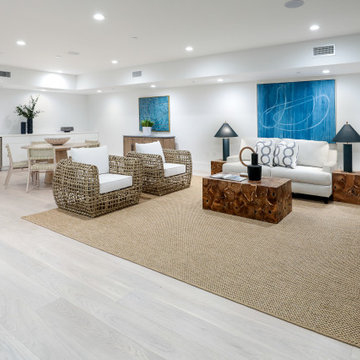393 foton på källare, med en hemmabar
Sortera efter:
Budget
Sortera efter:Populärt i dag
161 - 180 av 393 foton
Artikel 1 av 3
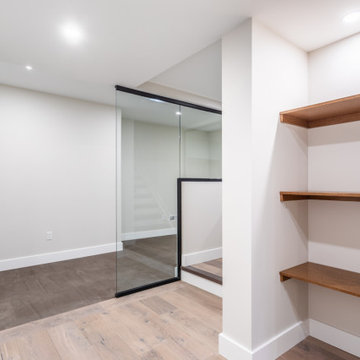
Inspiration för en stor industriell källare ovan mark, med en hemmabar, grå väggar, ljust trägolv, en hängande öppen spis och brunt golv
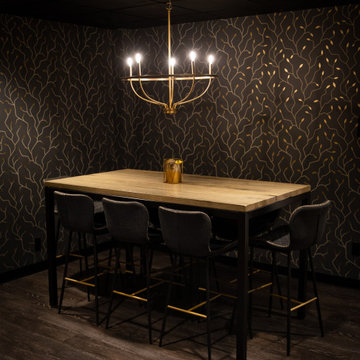
They wanted to use an unused basement space for entertainment and fun activities. They wanted to have an Irish pub feel to it with a little bit of class!
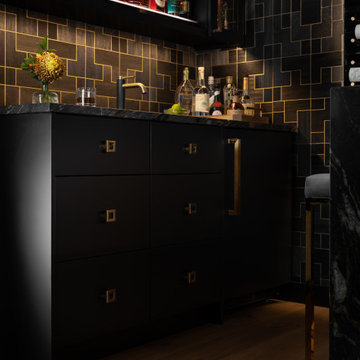
Idéer för små funkis källare utan fönster, med en hemmabar, svarta väggar, vinylgolv, en standard öppen spis, en spiselkrans i sten och brunt golv
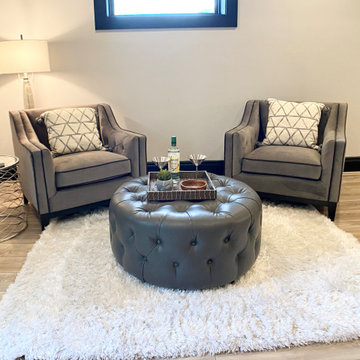
We broke up this overwhelming large basement into manageable chunks - conversation area, game table, and a cocktail corner.
Inspiration för en mycket stor lantlig källare ovan mark, med en hemmabar, vita väggar, ljust trägolv och beiget golv
Inspiration för en mycket stor lantlig källare ovan mark, med en hemmabar, vita väggar, ljust trägolv och beiget golv
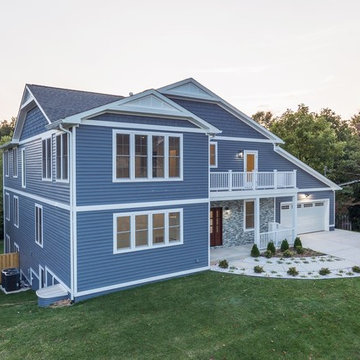
Full home rebuild in Potomac, MD
Inspiration för en mycket stor vintage källare ovan mark, med en hemmabar, grå väggar, ljust trägolv, en standard öppen spis och grått golv
Inspiration för en mycket stor vintage källare ovan mark, med en hemmabar, grå väggar, ljust trägolv, en standard öppen spis och grått golv
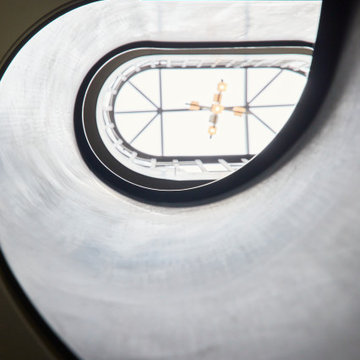
Our client bought a Hacienda styled house in Hove, Sussex, which was unloved, and had a dilapidated pool and garden, as well as a tired interior.
We provided a full architectural and interior design service through to completion of the project, developing the brief with the client, and managing a complex project and multiple team members including an M and E consultant, stuctural engineer, specialist pool and glazing suppliers and landscaping designers. We created a new basement under the house and garden, utilising the gradient of the site, to minimise excavation and impact on the house. It contains a new swimming pool, gym, living and entertainment areas, as well as storage and plant rooms. Accessed through a new helical staircase, the basement area draws light from 2 full height glazed walls opening onto a lower garden area. The glazing was a Skyframe system supplied by cantifix. We also inserted a long linear rooflight over the pool itself, which capture sunlight onto the water below.
The existing house itself has been extended in a fashion sympathetic to the original look of the house. We have built out over the existing garage to create new living and bedroom accommodation, as well as a new ensuite. We have also inserted a new glazed cupola over the hallway and stairs, and remodelled the kitchen, with a curved glazed wall and a modern family kitchen.
A striking new landscaping scheme by Alladio Sims has embeded the redeveloped house into its setting. It is themed around creating a journey around different zones of the upper and lower gardens, maximising opportunities of the site, views of the sea and using a mix of hard and soft landscaping. A new minimal car port and bike storage keep cars away from the front elevation of the house.
Having obtained planning permission for the works in 2019 via Brighton and Hove council, for a new basement and remodelling of the the house, the works were carrried out and completed in 2021 by Woodmans, a contractor we have partnered with on many occasions.
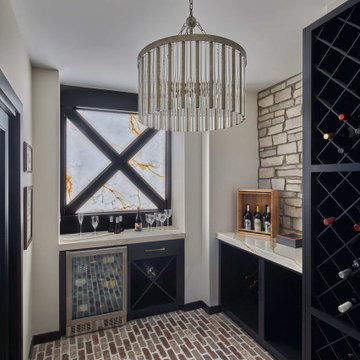
Luxury finished basement with full kitchen and bar, clack GE cafe appliances with rose gold hardware, home theater, home gym, bathroom with sauna, lounge with fireplace and theater, dining area, and wine cellar.
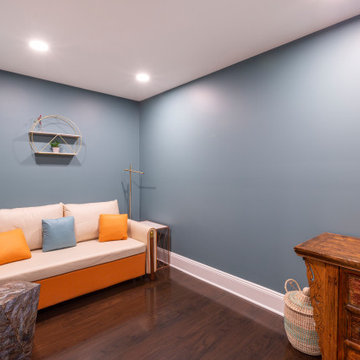
Huge basement in this beautiful home that got a face lift with new home gym/sauna room, home office, sitting room, wine cellar, lego room, fireplace and theater!
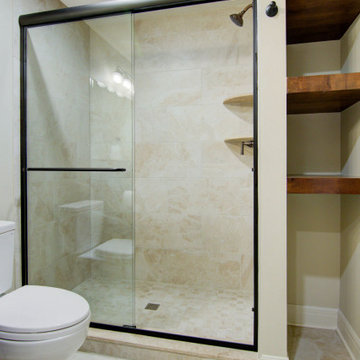
We transform this basement into a sophisticated retreat with a Transitional Style that blends modern elegance with classic touches. The sleek and stylish home bar is the focal point of the space. Featuring a full-sized refrigerator, custom-built cabinets topped with luxurious Santa Cecilia granite countertops, floating shelves, and a gorgeous neutral toned mosaic tile backsplash making it the perfect space for entertaining. Next to the bar illuminated by soft lighting, the wine cellar showcases your collection with floating shelves and glass French doors, while an electric fireplace with the continued mosaic tile backsplash from the bar areas adds continuity, warmth, and ambiance to the living area. Hickory pre-engineered hardwood flooring and the arched doorway leading in the home gym give warmth and character to the space. Guests will feel at home in the cozy guest bedroom, complete with an adjacent bathroom for added convenience. This basement retreat seamlessly combines functionality and style for a space that invites relaxation and indulgence.
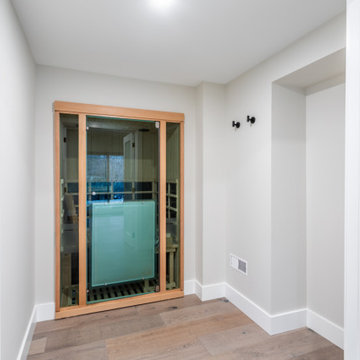
Idéer för att renovera en stor industriell källare ovan mark, med en hemmabar, grå väggar, ljust trägolv, en hängande öppen spis och brunt golv

The basement bar area includes eye catching metal elements to reflect light around the neutral colored room. New new brass plumbing fixtures collaborate with the other metallic elements in the room. The polished quartzite slab provides visual movement in lieu of the dynamic wallpaper used on the feature wall and also carried into the media room ceiling. Moving into the media room we included custom ebony veneered wall and ceiling millwork, as well as luxe custom furnishings. New architectural surround speakers are hidden inside the walls. The new gym was designed and created for the clients son to train for his varsity team. We included a new custom weight rack. Mirrored walls, a new wallpaper, linear LED lighting, and rubber flooring. The Zen inspired bathroom was designed with simplicity carrying the metals them into the special copper flooring, brass plumbing fixtures, and a frameless shower.
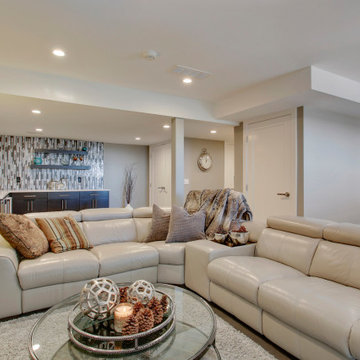
From our Hawkwood Basement Renovation project:
We updated this family room to accommodate the client's wish list for a dry and wet bar, ample seating for watching TV and an area for entertaining and dining, with a sliding door that opens up to the back yard and outdoor hot tub.
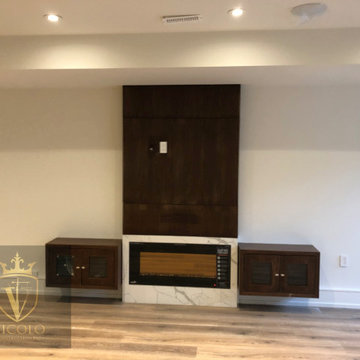
Inspiration för en mellanstor vintage källare ovan mark, med en hemmabar, laminatgolv, en hängande öppen spis, en spiselkrans i sten och brunt golv
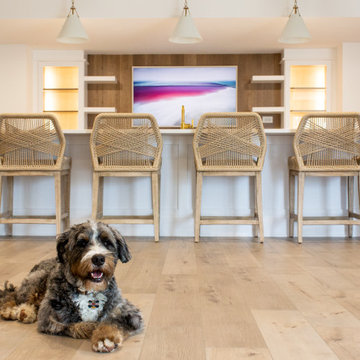
Basement redesign and build by the team at Advance Design Studio. This project features a walk-out basement with a fireplace, wine display, bathroom, steam shower, gym, kitchenette, and extra storage space.
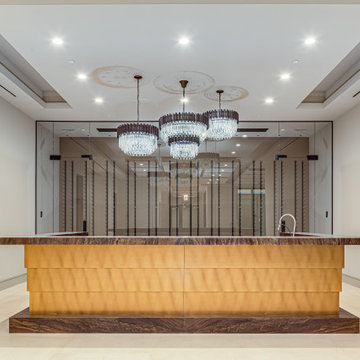
Subterranean custom bar and wine room is perfect for hosting a party. Triple light fixtures create a shadow on the tray ceiling.
Inspiration för stora moderna källare utan fönster, med kalkstensgolv, en hemmabar och beige väggar
Inspiration för stora moderna källare utan fönster, med kalkstensgolv, en hemmabar och beige väggar
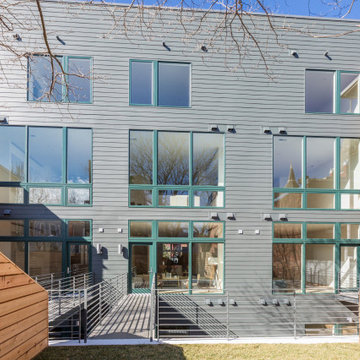
Multifamily new construction in Washington, DC
Inredning av en klassisk mycket stor källare ovan mark, med en hemmabar, vita väggar, vinylgolv och brunt golv
Inredning av en klassisk mycket stor källare ovan mark, med en hemmabar, vita väggar, vinylgolv och brunt golv
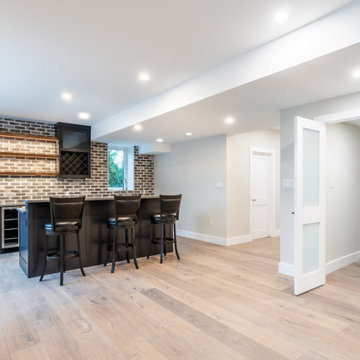
Idéer för stora industriella källare ovan mark, med en hemmabar, grå väggar, ljust trägolv, en hängande öppen spis och brunt golv
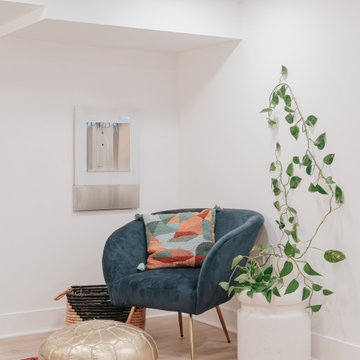
Modern inredning av en källare utan fönster, med en hemmabar, flerfärgade väggar, vinylgolv, en dubbelsidig öppen spis, en spiselkrans i trä och brunt golv
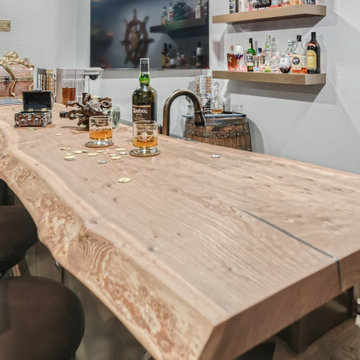
Beautiful Pirate themed custom basement. Shiplap wall with custom barn doors. Luxury vinyl flooring, custom cat door and custom LED upper lighting. Custom wet bar with live edge bartop
393 foton på källare, med en hemmabar
9
