152 foton på källare, med en hemmabar
Sortera efter:
Budget
Sortera efter:Populärt i dag
81 - 100 av 152 foton
Artikel 1 av 3
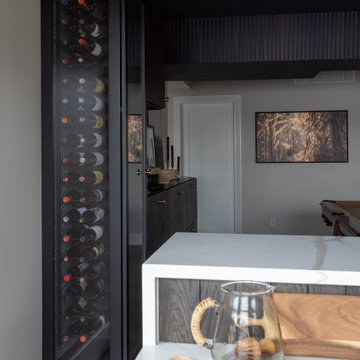
Before remodeling, our client’s basement already housed a serving bar, but they wanted to level it up. Because of this, we added loads of appliances, including a fridge, dishwasher, ice maker, refrigerator drawers, and 2 beer taps for the ultimate serving station. Since we outfitted so many components into their island, we kept the quartz counters ultra-sleek with a waterfall edge.
Adjacent to the bar, we designed custom built-ins with a double-sided glass wine holder. It looks like a modern piece of furniture for storing dishes and glassware, but it doubles as a serving table.
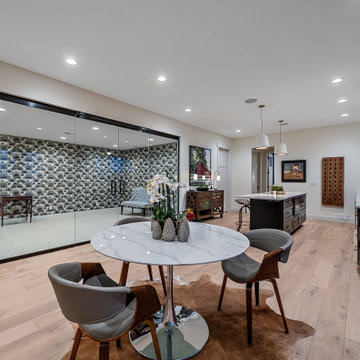
Inredning av en lantlig källare, med en hemmabar, vita väggar, ljust trägolv, en bred öppen spis och en spiselkrans i sten
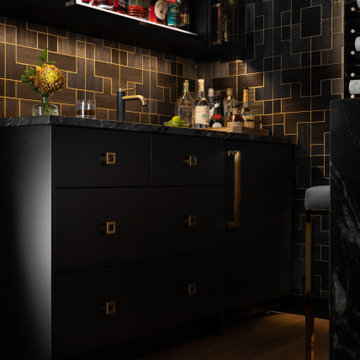
Foto på en liten funkis källare utan fönster, med en hemmabar, svarta väggar, vinylgolv, en standard öppen spis, en spiselkrans i sten och brunt golv

Foto på en stor vintage källare ovan mark, med en hemmabar, vita väggar, vinylgolv och beiget golv
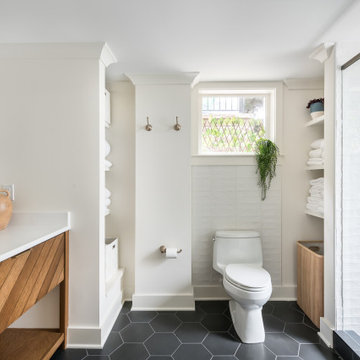
Our clients wanted to expand their living space down into their unfinished basement. While the space would serve as a family rec room most of the time, they also wanted it to transform into an apartment for their parents during extended visits. The project needed to incorporate a full bathroom and laundry.One of the standout features in the space is a Murphy bed with custom doors. We repeated this motif on the custom vanity in the bathroom. Because the rec room can double as a bedroom, we had the space to put in a generous-size full bathroom. The full bathroom has a spacious walk-in shower and two large niches for storing towels and other linens.
Our clients now have a beautiful basement space that expanded the size of their living space significantly. It also gives their loved ones a beautiful private suite to enjoy when they come to visit, inspiring more frequent visits!
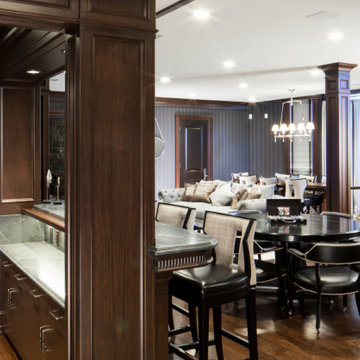
Dark mahogany home interior Basking Ridge, NJ
Following a transitional design, the interior is stained in a darker mahogany, and accented with beautiful crown moldings. Complimented well by the lighter tones of the fabrics and furniture, the variety of tones and materials help in creating a more unique overall design.
For more projects visit our website wlkitchenandhome.com
.
.
.
.
#basementdesign #basementremodel #basementbar #basementdecor #mancave #mancaveideas #mancavedecor #mancaves #luxurybasement #luxuryfurniture #luxuryinteriors #furnituredesign #furnituremaker #billiards #billiardroom #billiardroomdesign #custommillwork #customdesigns #dramhouse #tvunit #hometheater #njwoodworker #theaterroom #gameroom #playspace #homebar #stunningdesign #njfurniturek #entertainmentroom #PoolTable
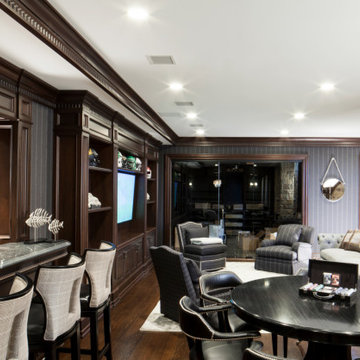
Dark mahogany home interior Basking Ridge, NJ
Following a transitional design, the interior is stained in a darker mahogany, and accented with beautiful crown moldings. Complimented well by the lighter tones of the fabrics and furniture, the variety of tones and materials help in creating a more unique overall design.
For more projects visit our website wlkitchenandhome.com
.
.
.
.
#basementdesign #basementremodel #basementbar #basementdecor #mancave #mancaveideas #mancavedecor #mancaves #luxurybasement #luxuryfurniture #luxuryinteriors #furnituredesign #furnituremaker #billiards #billiardroom #billiardroomdesign #custommillwork #customdesigns #dramhouse #tvunit #hometheater #njwoodworker #theaterroom #gameroom #playspace #homebar #stunningdesign #njfurniturek #entertainmentroom #PoolTable
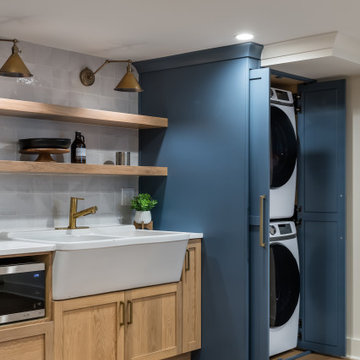
Our clients wanted to expand their living space down into their unfinished basement. While the space would serve as a family rec room most of the time, they also wanted it to transform into an apartment for their parents during extended visits. The project needed to incorporate a full bathroom and laundry.One of the standout features in the space is a Murphy bed with custom doors. We repeated this motif on the custom vanity in the bathroom. Because the rec room can double as a bedroom, we had the space to put in a generous-size full bathroom. The full bathroom has a spacious walk-in shower and two large niches for storing towels and other linens.
Our clients now have a beautiful basement space that expanded the size of their living space significantly. It also gives their loved ones a beautiful private suite to enjoy when they come to visit, inspiring more frequent visits!
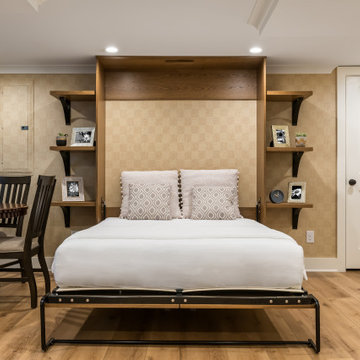
Our clients wanted to expand their living space down into their unfinished basement. While the space would serve as a family rec room most of the time, they also wanted it to transform into an apartment for their parents during extended visits. The project needed to incorporate a full bathroom and laundry.One of the standout features in the space is a Murphy bed with custom doors. We repeated this motif on the custom vanity in the bathroom. Because the rec room can double as a bedroom, we had the space to put in a generous-size full bathroom. The full bathroom has a spacious walk-in shower and two large niches for storing towels and other linens.
Our clients now have a beautiful basement space that expanded the size of their living space significantly. It also gives their loved ones a beautiful private suite to enjoy when they come to visit, inspiring more frequent visits!
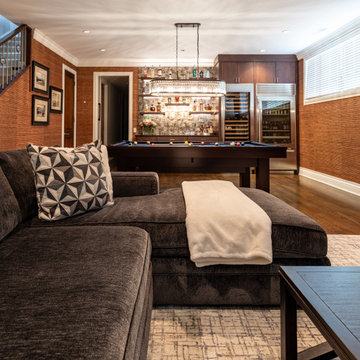
Basement family room with built-in home bar, lounge area, and pool table area.
Inspiration för stora klassiska källare, med en hemmabar, bruna väggar, mörkt trägolv och brunt golv
Inspiration för stora klassiska källare, med en hemmabar, bruna väggar, mörkt trägolv och brunt golv

Bild på en liten funkis källare utan fönster, med en hemmabar, svarta väggar, vinylgolv, en standard öppen spis, en spiselkrans i sten och brunt golv
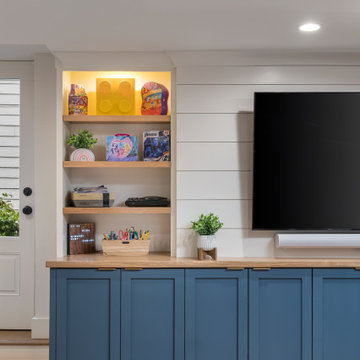
Our clients wanted to expand their living space down into their unfinished basement. While the space would serve as a family rec room most of the time, they also wanted it to transform into an apartment for their parents during extended visits. The project needed to incorporate a full bathroom and laundry.One of the standout features in the space is a Murphy bed with custom doors. We repeated this motif on the custom vanity in the bathroom. Because the rec room can double as a bedroom, we had the space to put in a generous-size full bathroom. The full bathroom has a spacious walk-in shower and two large niches for storing towels and other linens.
Our clients now have a beautiful basement space that expanded the size of their living space significantly. It also gives their loved ones a beautiful private suite to enjoy when they come to visit, inspiring more frequent visits!
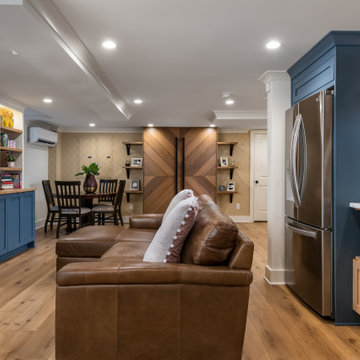
Our clients wanted to expand their living space down into their unfinished basement. While the space would serve as a family rec room most of the time, they also wanted it to transform into an apartment for their parents during extended visits. The project needed to incorporate a full bathroom and laundry.One of the standout features in the space is a Murphy bed with custom doors. We repeated this motif on the custom vanity in the bathroom. Because the rec room can double as a bedroom, we had the space to put in a generous-size full bathroom. The full bathroom has a spacious walk-in shower and two large niches for storing towels and other linens.
Our clients now have a beautiful basement space that expanded the size of their living space significantly. It also gives their loved ones a beautiful private suite to enjoy when they come to visit, inspiring more frequent visits!
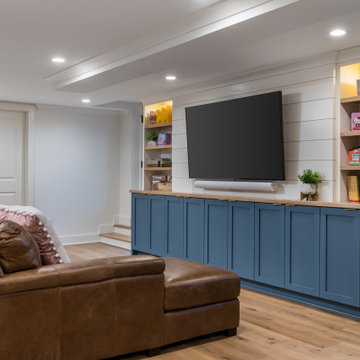
Our clients wanted to expand their living space down into their unfinished basement. While the space would serve as a family rec room most of the time, they also wanted it to transform into an apartment for their parents during extended visits. The project needed to incorporate a full bathroom and laundry.One of the standout features in the space is a Murphy bed with custom doors. We repeated this motif on the custom vanity in the bathroom. Because the rec room can double as a bedroom, we had the space to put in a generous-size full bathroom. The full bathroom has a spacious walk-in shower and two large niches for storing towels and other linens.
Our clients now have a beautiful basement space that expanded the size of their living space significantly. It also gives their loved ones a beautiful private suite to enjoy when they come to visit, inspiring more frequent visits!
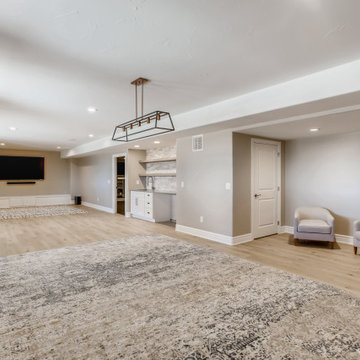
An open concept basement with matte gray walls and large white trim. The flooring is a light brown vinyl. Underneath the T.V. is a white wooden storage area and bench. Underneath the windows is a long dark brown wooden drink rail that doubles as a shelf. In the center of the ceiling is a rustic but modern light fixture. The wet bar has white, wooden, recessed panel cabinets with a gray quartz countertop. The wet bar appliances are stainless steel and the backsplash is composed of real white Birch ledgestone. There are two wooden, gray shelves above the wet bar for storage.
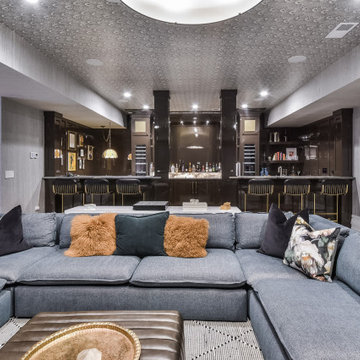
Basement bar but make it brown ?
We love a good at-home bar, especially one that makes a bold statement, and this high gloss brown basement bar does just that.
Whether you’re entertaining friends and family or hosting a movie night, this is the perfect place to relax and unwind.
Paint Color: Cracked Pepper SW9580 by Sherwin Williams
Builder: @charlestonbuilding
Designers: @rebeccaallen10 @nmweiland

New finished basement. Includes large family room with expansive wet bar, spare bedroom/workout room, 3/4 bath, linear gas fireplace.
Exempel på en stor modern källare ovan mark, med en hemmabar, grå väggar, vinylgolv, en standard öppen spis, en spiselkrans i trä och grått golv
Exempel på en stor modern källare ovan mark, med en hemmabar, grå väggar, vinylgolv, en standard öppen spis, en spiselkrans i trä och grått golv
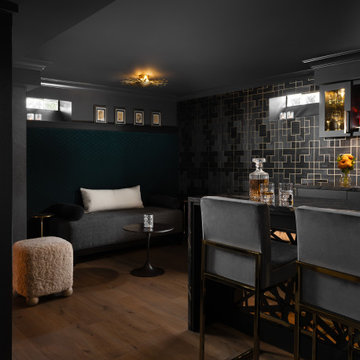
Bild på en liten funkis källare utan fönster, med en hemmabar, svarta väggar, vinylgolv, en standard öppen spis, en spiselkrans i sten och brunt golv
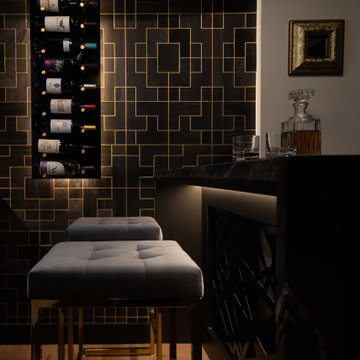
Inredning av en modern liten källare utan fönster, med en hemmabar, svarta väggar, vinylgolv, en standard öppen spis, en spiselkrans i sten och brunt golv
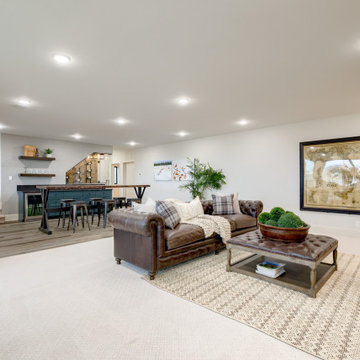
Exempel på en klassisk källare utan ingång, med en hemmabar, heltäckningsmatta, en bred öppen spis och en spiselkrans i trä
152 foton på källare, med en hemmabar
5