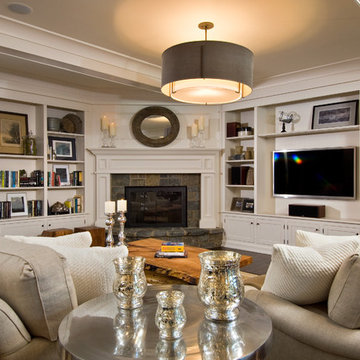566 foton på källare, med en öppen hörnspis
Sortera efter:
Budget
Sortera efter:Populärt i dag
21 - 40 av 566 foton
Artikel 1 av 3
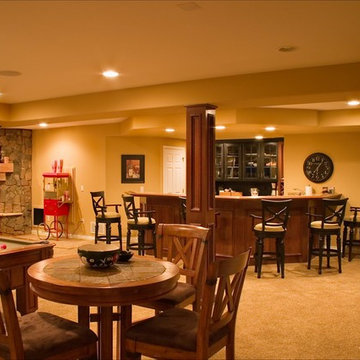
Photo By: Brothers Construction
Klassisk inredning av en stor källare ovan mark, med gula väggar, heltäckningsmatta, en öppen hörnspis och en spiselkrans i sten
Klassisk inredning av en stor källare ovan mark, med gula väggar, heltäckningsmatta, en öppen hörnspis och en spiselkrans i sten
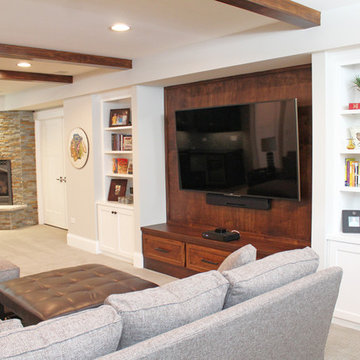
This basement feels more like main level living, especially with such a great fireplace, wood beams and built-in bookcases. Don't forget the recessed lighting!
Meyer Design
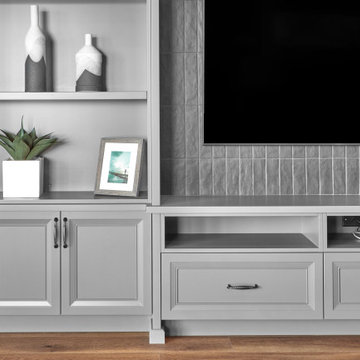
Custom built-in basement entertainment unit finished with Benjamin Moore "Overcoat" lacquer, Blum soft close concealed drawer slides and hinges, 7 1/2" stacked to ceiling crown moulding, TopKnobs Barrow Pulls, In-Cabinet Puck Lighting and brick textured backsplash.
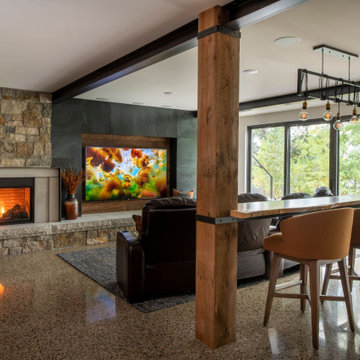
Whole-home audio and lighting integrated through the entire home. Basement has 4k Sony TV's
Exempel på en stor rustik källare ovan mark, med en hemmabar, grå väggar, betonggolv, en öppen hörnspis, en spiselkrans i sten och flerfärgat golv
Exempel på en stor rustik källare ovan mark, med en hemmabar, grå väggar, betonggolv, en öppen hörnspis, en spiselkrans i sten och flerfärgat golv
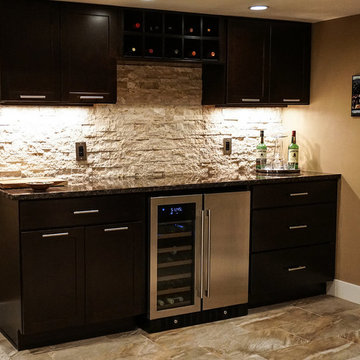
JOZLYN KNIGHT PHOTOGRAPHY
Exempel på en mellanstor modern källare utan fönster, med beige väggar, heltäckningsmatta, en öppen hörnspis, en spiselkrans i sten och beiget golv
Exempel på en mellanstor modern källare utan fönster, med beige väggar, heltäckningsmatta, en öppen hörnspis, en spiselkrans i sten och beiget golv
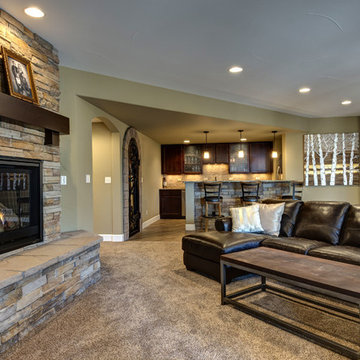
©Finished Basement Company
Klassisk inredning av en mycket stor källare ovan mark, med beige väggar, heltäckningsmatta, en öppen hörnspis, en spiselkrans i sten och brunt golv
Klassisk inredning av en mycket stor källare ovan mark, med beige väggar, heltäckningsmatta, en öppen hörnspis, en spiselkrans i sten och brunt golv
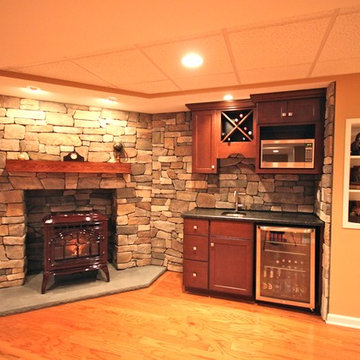
Finished Basement with Pellet Stove & Wet Bar
Klassisk inredning av en källare, med en öppen hörnspis
Klassisk inredning av en källare, med en öppen hörnspis
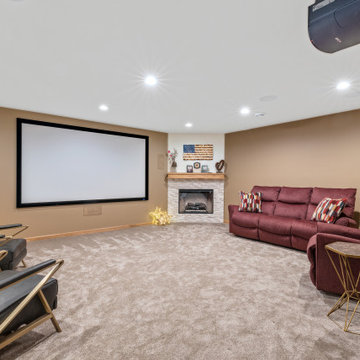
Inspiration för en mellanstor amerikansk källare utan fönster, med en öppen hörnspis och en spiselkrans i sten
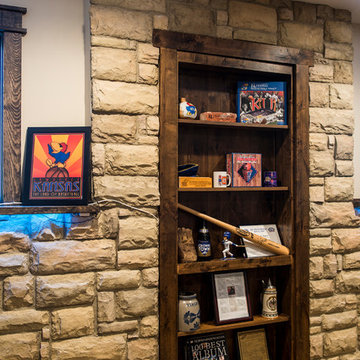
Rustic Style Basement Remodel with Bar - Photo Credits Kristol Kumar Photography
Exempel på en stor rustik källare utan ingång, med beige väggar, en öppen hörnspis, en spiselkrans i tegelsten, heltäckningsmatta och beiget golv
Exempel på en stor rustik källare utan ingång, med beige väggar, en öppen hörnspis, en spiselkrans i tegelsten, heltäckningsmatta och beiget golv
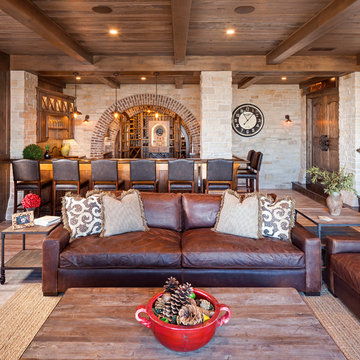
Jon Huelskamp Landmark Photography
Rustik inredning av en stor källare ovan mark, med beige väggar, ljust trägolv, en öppen hörnspis och beiget golv
Rustik inredning av en stor källare ovan mark, med beige väggar, ljust trägolv, en öppen hörnspis och beiget golv
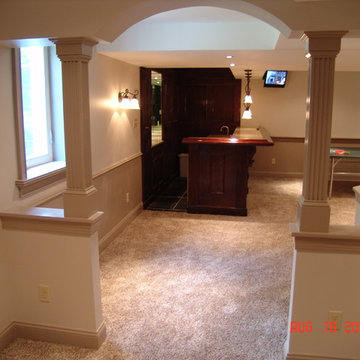
Starting at the two-level granite counter top bar with gleaming cherry wood paneling with a pocket mirror at the center wall, guests can be easily entertained by drinks and food thanks to the convenient outlets along the backsplash and ample counter top space.

Rodwin Architecture & Skycastle Homes
Location: Boulder, Colorado, USA
Interior design, space planning and architectural details converge thoughtfully in this transformative project. A 15-year old, 9,000 sf. home with generic interior finishes and odd layout needed bold, modern, fun and highly functional transformation for a large bustling family. To redefine the soul of this home, texture and light were given primary consideration. Elegant contemporary finishes, a warm color palette and dramatic lighting defined modern style throughout. A cascading chandelier by Stone Lighting in the entry makes a strong entry statement. Walls were removed to allow the kitchen/great/dining room to become a vibrant social center. A minimalist design approach is the perfect backdrop for the diverse art collection. Yet, the home is still highly functional for the entire family. We added windows, fireplaces, water features, and extended the home out to an expansive patio and yard.
The cavernous beige basement became an entertaining mecca, with a glowing modern wine-room, full bar, media room, arcade, billiards room and professional gym.
Bathrooms were all designed with personality and craftsmanship, featuring unique tiles, floating wood vanities and striking lighting.
This project was a 50/50 collaboration between Rodwin Architecture and Kimball Modern
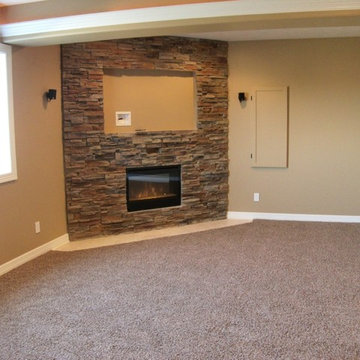
Electric fireplace
Idéer för att renovera en vintage källare, med en öppen hörnspis
Idéer för att renovera en vintage källare, med en öppen hörnspis
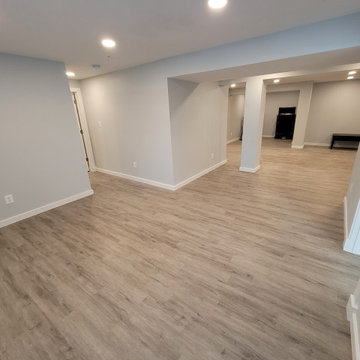
Our team meticulously converted this previously unfinished area into a thoughtfully designed and fully customized living space, boasting a spacious recreation room, bedroom, full bathroom, and a versatile office/gym area. Additionally, we successfully finalized the staircase, achieving a comprehensive and top-notch basement finishing project.
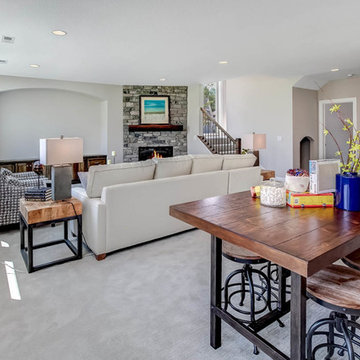
Lower level with a built in media wall - Fall Parade of Homes Model #248 | Creek Hill Custom Homes MN
Inredning av en mycket stor källare ovan mark, med beige väggar, heltäckningsmatta, en öppen hörnspis, en spiselkrans i sten och grått golv
Inredning av en mycket stor källare ovan mark, med beige väggar, heltäckningsmatta, en öppen hörnspis, en spiselkrans i sten och grått golv
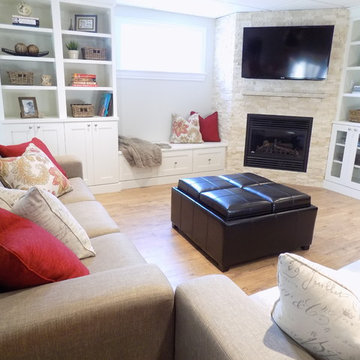
It is difficult to image, with all the natural light pouring in from the widow, that this family room was created in a basement. If you've got it, you might as well use it! That is exactly what this home owner did. Easy to clean floors, built-in storage, comfortable couches and a fireplace, TV combination that can be easily seen from many vantage points.
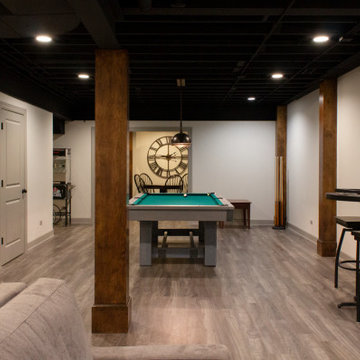
Pool table area with custom maple pillars constructed by the Advance Design Studio team.
Inredning av en industriell stor källare, med en hemmabar, vinylgolv, en öppen hörnspis och grått golv
Inredning av en industriell stor källare, med en hemmabar, vinylgolv, en öppen hörnspis och grått golv

The basement stairway opens into the basement family room. ©Finished Basement Company
Klassisk inredning av en liten källare utan ingång, med blå väggar, klinkergolv i porslin, en öppen hörnspis, en spiselkrans i sten och beiget golv
Klassisk inredning av en liten källare utan ingång, med blå väggar, klinkergolv i porslin, en öppen hörnspis, en spiselkrans i sten och beiget golv
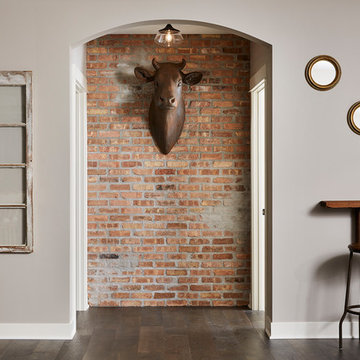
Chicago brick accent wall with whimsical faux taxidermy inside the arched doorway.
Alyssa Lee Photography
Idéer för en mellanstor industriell källare ovan mark, med grå väggar, vinylgolv, en öppen hörnspis och en spiselkrans i tegelsten
Idéer för en mellanstor industriell källare ovan mark, med grå väggar, vinylgolv, en öppen hörnspis och en spiselkrans i tegelsten
566 foton på källare, med en öppen hörnspis
2
