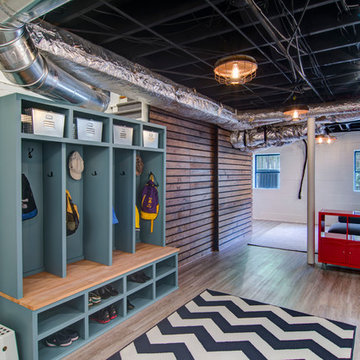9 281 foton på källare, med en öppen hörnspis
Sortera efter:
Budget
Sortera efter:Populärt i dag
61 - 80 av 9 281 foton
Artikel 1 av 3
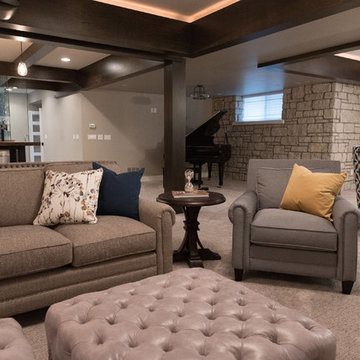
Exempel på en stor klassisk källare utan fönster, med beige väggar, heltäckningsmatta och brunt golv
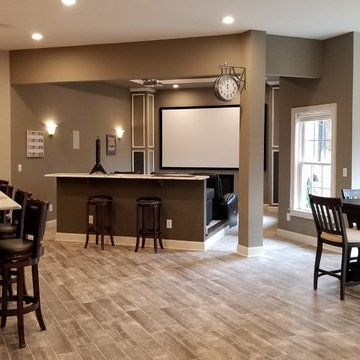
Todd DiFiore
Idéer för en stor klassisk källare utan ingång, med beige väggar, klinkergolv i porslin och brunt golv
Idéer för en stor klassisk källare utan ingång, med beige väggar, klinkergolv i porslin och brunt golv
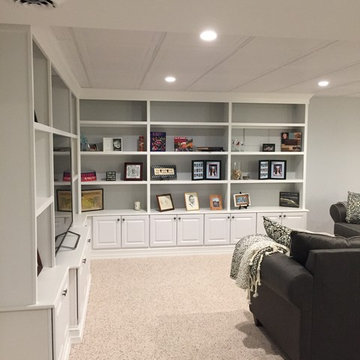
This basement has outlived its original wall paneling (see before pictures) and became more of a storage than enjoyable living space. With minimum changes to the original footprint, all walls and flooring and ceiling have been removed and replaced with light and modern finishes. LVT flooring with wood grain design in wet areas, carpet in all living spaces. Custom-built bookshelves house family pictures and TV for movie nights. Bar will surely entertain many guests for holidays and family gatherings.
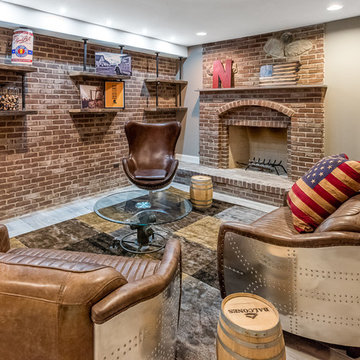
Idéer för stora rustika källare utan ingång, med grå väggar, mellanmörkt trägolv och brunt golv

Rustik inredning av en stor källare utan fönster, med bruna väggar, laminatgolv och brunt golv

Andy Mamott
Foto på en stor funkis källare utan ingång, med grå väggar, mörkt trägolv, grått golv och en hemmabar
Foto på en stor funkis källare utan ingång, med grå väggar, mörkt trägolv, grått golv och en hemmabar

Photo: Mars Photo and Design © 2017 Houzz. Underneath the basement stairs is the perfect spot for a custom designed and built bed that has lots of storage. The unique stair railing was custom built and adds interest in the basement remodel done by Meadowlark Design + Build.
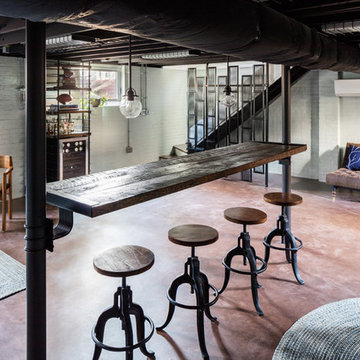
Sometimes gathering is more about small groups standing around a bar catching up. In the basement, I wanted the bar to float so that it was easy to slide up a stool or simply stand without legs or walls getting in the way. Luckily we had two great steel lolly columns we were able to leverage as supports for the bar. Working with a local artisan we created industrial deco clamps, incorporating the same curve from the other custom made elements in the space, to clamp the reclaimed wood top to the steel columns.
Photos by Keith Isaacs
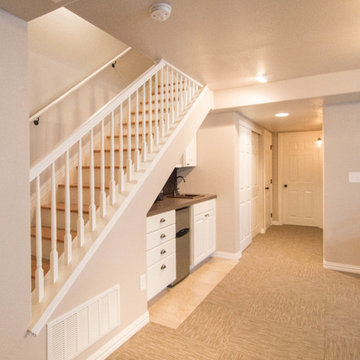
Bild på en liten vintage källare utan fönster, med bruna väggar och heltäckningsmatta
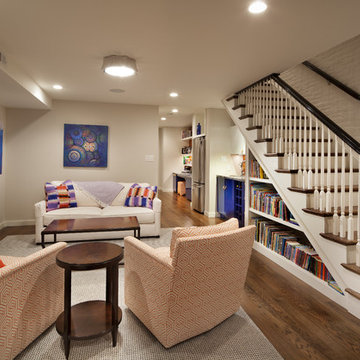
Bild på en mellanstor eklektisk källare utan fönster, med grå väggar och mörkt trägolv
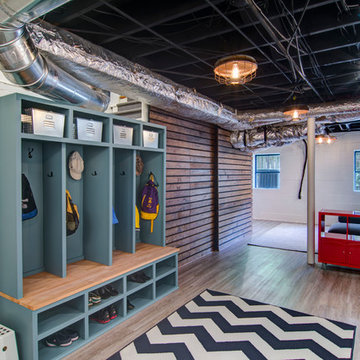
Nelson Salivia
Idéer för mellanstora industriella källare ovan mark, med vita väggar och vinylgolv
Idéer för mellanstora industriella källare ovan mark, med vita väggar och vinylgolv
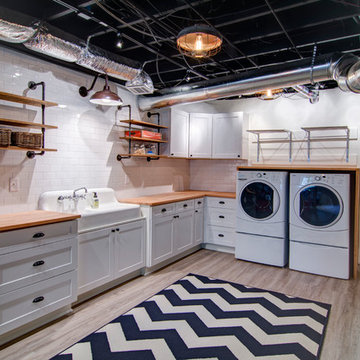
Nelson Salivia
Idéer för mellanstora industriella källare ovan mark, med vita väggar och vinylgolv
Idéer för mellanstora industriella källare ovan mark, med vita väggar och vinylgolv
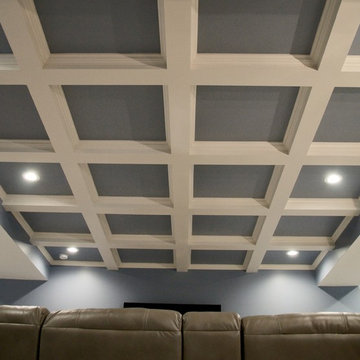
Coffered ceiling
Inspiration för en stor vintage källare utan ingång, med blå väggar och heltäckningsmatta
Inspiration för en stor vintage källare utan ingång, med blå väggar och heltäckningsmatta
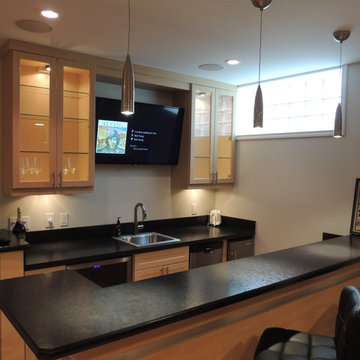
Idéer för en mellanstor modern källare utan ingång, med beige väggar och ljust trägolv
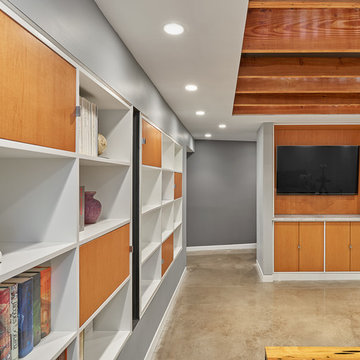
The design incorporates a two-sided open bookcase to separate the main living space from the back hall. The two-sided bookcase offers a filtered view to and from the back hall, allowing the space to feel open while supplying some privacy for the service areas. A stand-alone entertainment center acts as a room divider, with a TV wall on one side and a gallery wall on the opposite side. In addition, the ceiling height over the main space was made to feel taller by exposing the floor joists above.
Photo Credit: David Meaux Photography

©Finished Basement Company
Klassisk inredning av en stor källare utan ingång, med grå väggar, mellanmörkt trägolv och beiget golv
Klassisk inredning av en stor källare utan ingång, med grå väggar, mellanmörkt trägolv och beiget golv
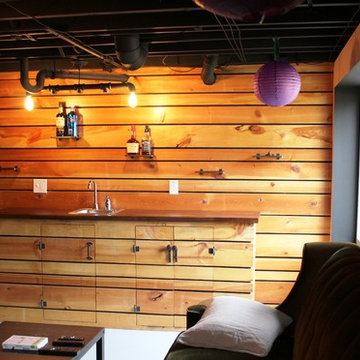
This custom made wet bar in a newly finished basement makes entertaining easy. The owner wanted a rustic-industrial mix.
Inspiration för en mellanstor industriell källare ovan mark, med betonggolv
Inspiration för en mellanstor industriell källare ovan mark, med betonggolv

The vast space was softened by combining mid-century pieces with traditional accents. The furniture has clean lines and meant to be tailored as well as durable. We used unusual textiles to create an eclectic vibe.
I wanted to breaks away from the traditional white enamel molding instead I incorporated medium hue of gray on all the woodwork against crisp white walls and navy furnishings to showcase eclectic pieces.
9 281 foton på källare, med en öppen hörnspis
4

