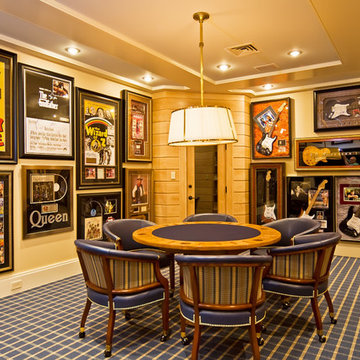8 934 foton på källare, med en öppen vedspis
Sortera efter:
Budget
Sortera efter:Populärt i dag
121 - 140 av 8 934 foton
Artikel 1 av 3
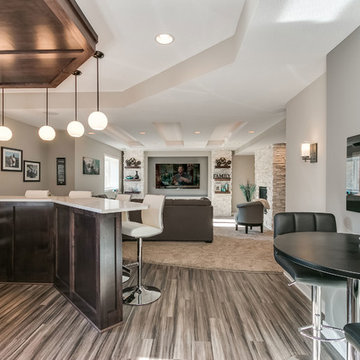
©Finished Basement Company
Inspiration för en mellanstor funkis källare utan ingång, med beige väggar, bambugolv och brunt golv
Inspiration för en mellanstor funkis källare utan ingång, med beige väggar, bambugolv och brunt golv
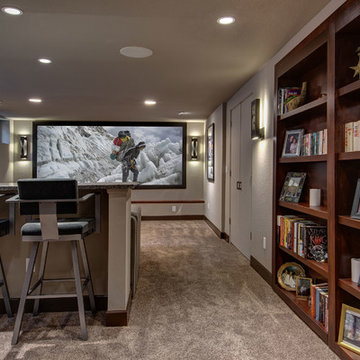
©Finished Basement Company
Idéer för att renovera en stor vintage källare utan ingång, med beige väggar, heltäckningsmatta och brunt golv
Idéer för att renovera en stor vintage källare utan ingång, med beige väggar, heltäckningsmatta och brunt golv
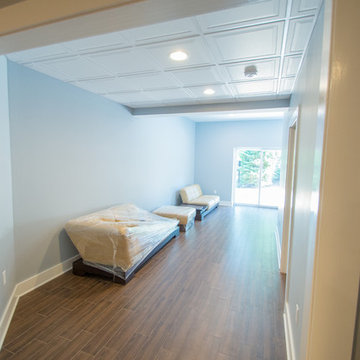
Foyer
Exempel på en mycket stor modern källare utan fönster, med blå väggar och klinkergolv i porslin
Exempel på en mycket stor modern källare utan fönster, med blå väggar och klinkergolv i porslin
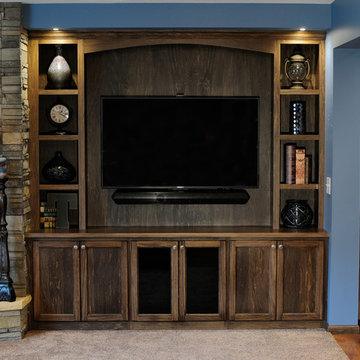
Idéer för mellanstora vintage källare utan ingång, med blå väggar, vinylgolv och en spiselkrans i sten

Idéer för att renovera en stor funkis källare ovan mark, med beige väggar, betonggolv, brunt golv och ett spelrum
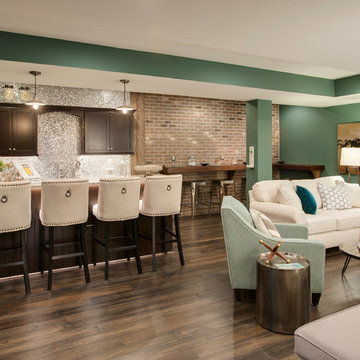
Bild på en stor vintage källare ovan mark, med gröna väggar, mörkt trägolv och brunt golv
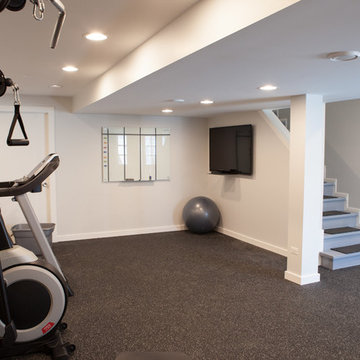
This 1930's Barrington Hills farmhouse was in need of some TLC when it was purchased by this southern family of five who planned to make it their new home. The renovation taken on by Advance Design Studio's designer Scott Christensen and master carpenter Justin Davis included a custom porch, custom built in cabinetry in the living room and children's bedrooms, 2 children's on-suite baths, a guest powder room, a fabulous new master bath with custom closet and makeup area, a new upstairs laundry room, a workout basement, a mud room, new flooring and custom wainscot stairs with planked walls and ceilings throughout the home.
The home's original mechanicals were in dire need of updating, so HVAC, plumbing and electrical were all replaced with newer materials and equipment. A dramatic change to the exterior took place with the addition of a quaint standing seam metal roofed farmhouse porch perfect for sipping lemonade on a lazy hot summer day.
In addition to the changes to the home, a guest house on the property underwent a major transformation as well. Newly outfitted with updated gas and electric, a new stacking washer/dryer space was created along with an updated bath complete with a glass enclosed shower, something the bath did not previously have. A beautiful kitchenette with ample cabinetry space, refrigeration and a sink was transformed as well to provide all the comforts of home for guests visiting at the classic cottage retreat.
The biggest design challenge was to keep in line with the charm the old home possessed, all the while giving the family all the convenience and efficiency of modern functioning amenities. One of the most interesting uses of material was the porcelain "wood-looking" tile used in all the baths and most of the home's common areas. All the efficiency of porcelain tile, with the nostalgic look and feel of worn and weathered hardwood floors. The home’s casual entry has an 8" rustic antique barn wood look porcelain tile in a rich brown to create a warm and welcoming first impression.
Painted distressed cabinetry in muted shades of gray/green was used in the powder room to bring out the rustic feel of the space which was accentuated with wood planked walls and ceilings. Fresh white painted shaker cabinetry was used throughout the rest of the rooms, accentuated by bright chrome fixtures and muted pastel tones to create a calm and relaxing feeling throughout the home.
Custom cabinetry was designed and built by Advance Design specifically for a large 70” TV in the living room, for each of the children’s bedroom’s built in storage, custom closets, and book shelves, and for a mudroom fit with custom niches for each family member by name.
The ample master bath was fitted with double vanity areas in white. A generous shower with a bench features classic white subway tiles and light blue/green glass accents, as well as a large free standing soaking tub nestled under a window with double sconces to dim while relaxing in a luxurious bath. A custom classic white bookcase for plush towels greets you as you enter the sanctuary bath.
Joe Nowak
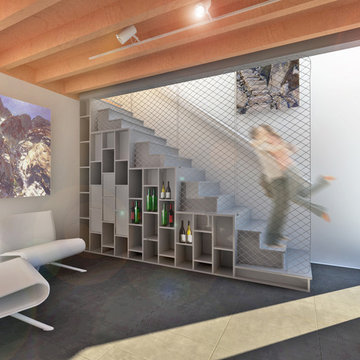
Idéer för att renovera en liten källare ovan mark, med vita väggar, klinkergolv i porslin och grått golv
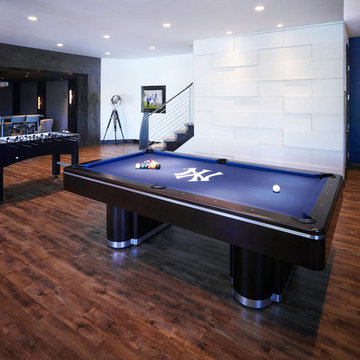
Idéer för att renovera en stor funkis källare, med ett spelrum, vita väggar, mörkt trägolv och brunt golv
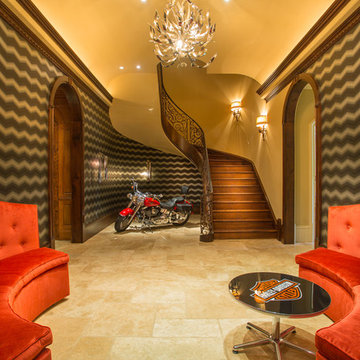
Bold wall covering delivers the "electrifying" experience the owners wanted in their terrace level vestibule where we display the client’s father’s prized Harley opposite two custom curved banquettes.
A Bonisolli Photography
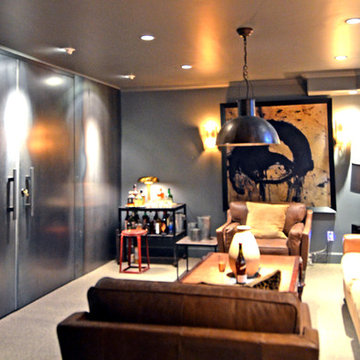
Sitting room outside the wine cellar.Steel clad doors house the wine cellar.
Idéer för en mellanstor industriell källare utan fönster, med heltäckningsmatta
Idéer för en mellanstor industriell källare utan fönster, med heltäckningsmatta
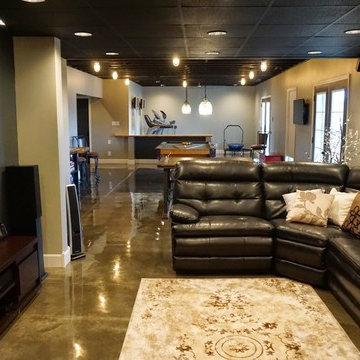
Self
Inspiration för en stor funkis källare ovan mark, med grå väggar, betonggolv och grått golv
Inspiration för en stor funkis källare ovan mark, med grå väggar, betonggolv och grått golv
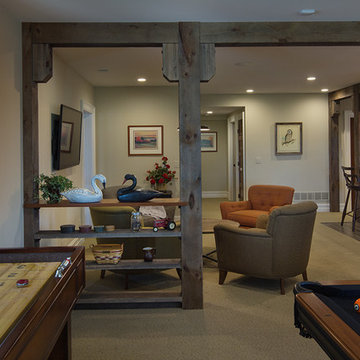
Basement retreat for entertaining complete with bar and wine cellar. Exercise room to the left trough the window.
Inspiration för stora lantliga källare ovan mark, med gröna väggar och heltäckningsmatta
Inspiration för stora lantliga källare ovan mark, med gröna väggar och heltäckningsmatta
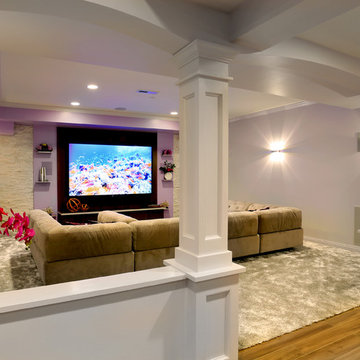
The accent wall in this entertainment space, steals with show with its bright colors. The white textured stone compliments the carpeting and gives a glamorous touch of sparkle against the pink statement wall. For your ultimate enjoyment of the space, dim the lights and find a spot on the large sectional sofa!
Photo Credit: Normandy Remodeling

Andrew Bramasco
Inspiration för en stor lantlig källare utan fönster, med beige väggar, grått golv och mörkt trägolv
Inspiration för en stor lantlig källare utan fönster, med beige väggar, grått golv och mörkt trägolv
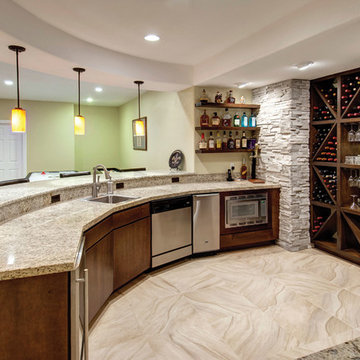
Curved bar topped with granite slab creates a large area for entertainment. Wall of shelves provides ample storage for wine and glassware. Plenty of cabinets and shelves for storage. Tray ceiling adds height in the basement. Tiling creates interesting pattern on the floor. ©Finished Basement Company

Game area and billiard room of redesigned home basement. French door leads to exercise room.
Idéer för vintage källare utan fönster, med vita väggar, heltäckningsmatta, beiget golv och ett spelrum
Idéer för vintage källare utan fönster, med vita väggar, heltäckningsmatta, beiget golv och ett spelrum

Bild på en funkis källare ovan mark, med heltäckningsmatta, grå väggar och flerfärgat golv
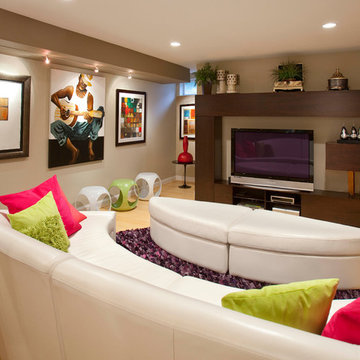
Sheryl McLean, Allied ASID
Modern inredning av en stor källare ovan mark, med beige väggar, ljust trägolv och beiget golv
Modern inredning av en stor källare ovan mark, med beige väggar, ljust trägolv och beiget golv
8 934 foton på källare, med en öppen vedspis
7
