47 foton på källare, med en spiselkrans i gips och beiget golv
Sortera efter:
Budget
Sortera efter:Populärt i dag
1 - 20 av 47 foton
Artikel 1 av 3
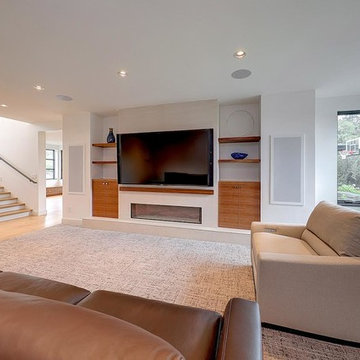
Inspiration för en stor funkis källare ovan mark, med vita väggar, ljust trägolv, en bred öppen spis, en spiselkrans i gips och beiget golv
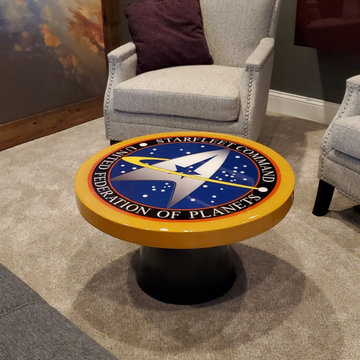
Our DIY basement project. Star Trek Theme
Modern inredning av en mellanstor källare utan ingång, med en hemmabar, grå väggar, heltäckningsmatta, en hängande öppen spis, en spiselkrans i gips och beiget golv
Modern inredning av en mellanstor källare utan ingång, med en hemmabar, grå väggar, heltäckningsmatta, en hängande öppen spis, en spiselkrans i gips och beiget golv
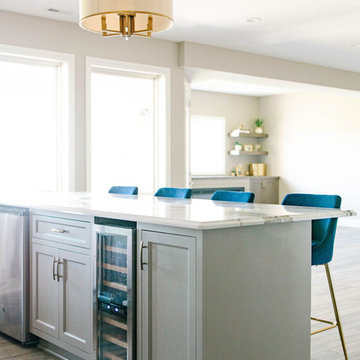
Inspiration för en mellanstor vintage källare ovan mark, med beige väggar, ljust trägolv, en bred öppen spis, en spiselkrans i gips och beiget golv
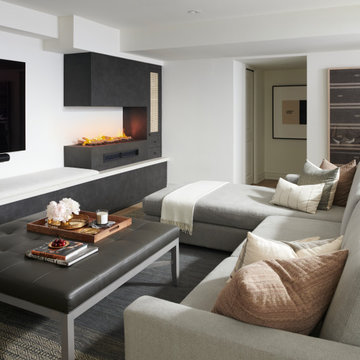
Exempel på en stor klassisk källare utan fönster, med vita väggar, laminatgolv, en bred öppen spis, en spiselkrans i gips och beiget golv
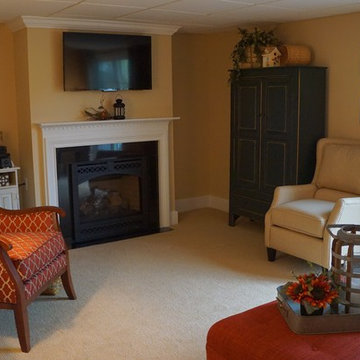
Laudermilch Photography
Foto på en mellanstor lantlig källare ovan mark, med gula väggar, heltäckningsmatta, en standard öppen spis, en spiselkrans i gips och beiget golv
Foto på en mellanstor lantlig källare ovan mark, med gula väggar, heltäckningsmatta, en standard öppen spis, en spiselkrans i gips och beiget golv
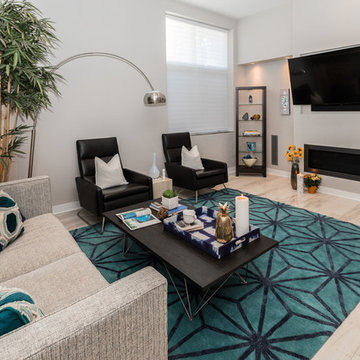
Jewel tones elevate this space from an architecturally interesting blank canvas to a warm dwelling full of character and punchy of personality. Graphic black and white elements juxtapose textured designer furnishings and gives a nod to a mid-century aesthetic. This space’s development was all about, remaining current and exemplifying what happens when clean lines, texture, and bold color come together.
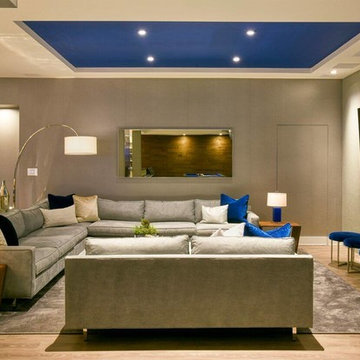
Idéer för vintage källare, med beige väggar, ljust trägolv, en bred öppen spis, en spiselkrans i gips och beiget golv
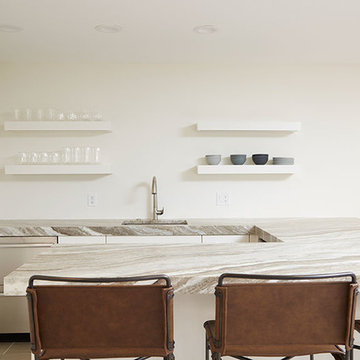
This lower-level kitchenette or basement bar area remodeling project provides ample space for the homeowner to entertain while it also extends the main-level storage and meal prep space.
Creasey Construction's worked to create a custom kitchen for their valued client using a "less is more" design concept including clutter-free counters with an eased profile --that is flush with the frameless drawers directly below, an undermount sink for a sleek look and easy cleanup, open and airy wall space with simple floating shelves painted to match the walls (as opposed to filling the corner with heavier upper cabinets), recessed lighting, and cabinet depth appliances for a more streamlined appearance.
The floating shelves hold nearly invisible drinkware and fuss-free stoneware while the base cabinets and drawers offer plenty of room to organize and protect barware and tools.
The simple yet ample features of this bar allow the homeowner to maximize every square inch of space in their newly remodeled basement.
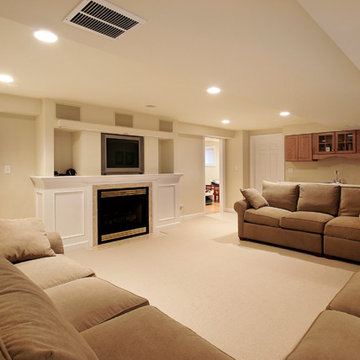
Klassisk inredning av en mellanstor källare utan fönster, med gula väggar, heltäckningsmatta, en standard öppen spis, en spiselkrans i gips och beiget golv
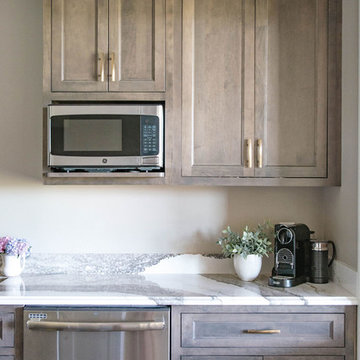
Inspiration för mellanstora klassiska källare ovan mark, med beige väggar, ljust trägolv, en bred öppen spis, en spiselkrans i gips och beiget golv
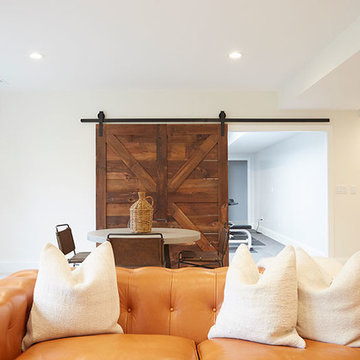
This spacious basement was full of hidden potential. The custom, handmade sliding barn door created by Sangamon Reclaimed --from a 100+ year-old American barn-- makes way for the fully-equipped home gym.
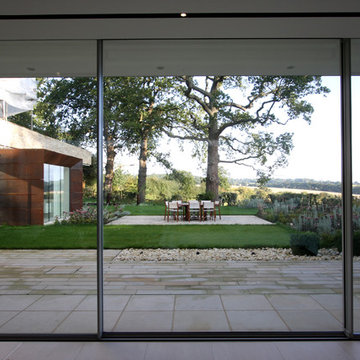
Inredning av en modern stor källare ovan mark, med beige väggar, kalkstensgolv, en öppen hörnspis, en spiselkrans i gips och beiget golv
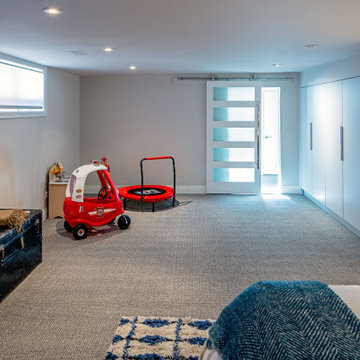
Idéer för en eklektisk källare utan ingång, med beige väggar, heltäckningsmatta, en standard öppen spis, en spiselkrans i gips och beiget golv
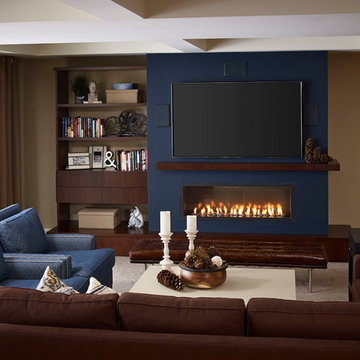
Bild på en stor vintage källare ovan mark, med beige väggar, heltäckningsmatta, en bred öppen spis, en spiselkrans i gips och beiget golv
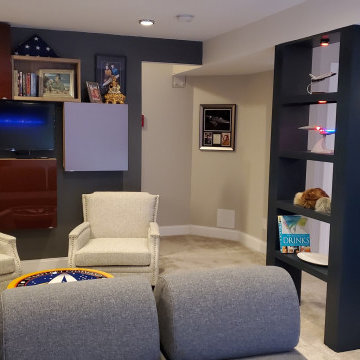
Our DIY basement project.
Bild på en mellanstor funkis källare utan ingång, med en hemmabar, grå väggar, heltäckningsmatta, en hängande öppen spis, en spiselkrans i gips och beiget golv
Bild på en mellanstor funkis källare utan ingång, med en hemmabar, grå väggar, heltäckningsmatta, en hängande öppen spis, en spiselkrans i gips och beiget golv
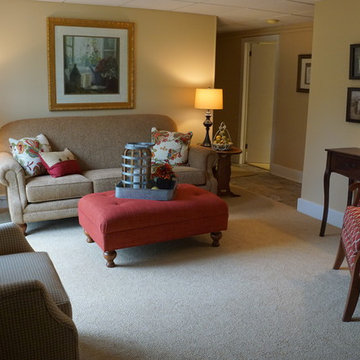
Laudermilch Photography
Foto på en mellanstor lantlig källare ovan mark, med gula väggar, heltäckningsmatta, en standard öppen spis, en spiselkrans i gips och beiget golv
Foto på en mellanstor lantlig källare ovan mark, med gula väggar, heltäckningsmatta, en standard öppen spis, en spiselkrans i gips och beiget golv
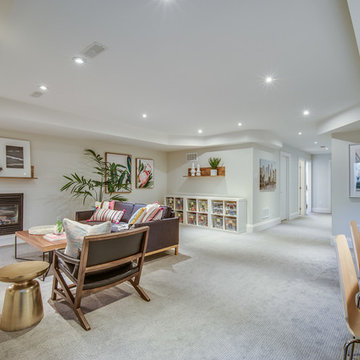
Leading Image - Toronto
Bild på en stor funkis källare ovan mark, med vita väggar, heltäckningsmatta, en standard öppen spis, en spiselkrans i gips och beiget golv
Bild på en stor funkis källare ovan mark, med vita väggar, heltäckningsmatta, en standard öppen spis, en spiselkrans i gips och beiget golv
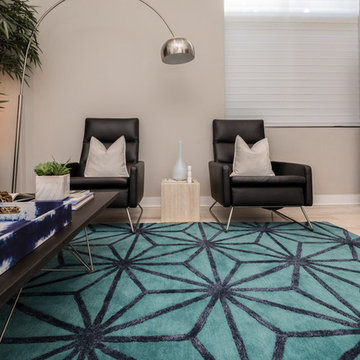
Jewel tones elevate this space from an architecturally interesting blank canvas to a warm dwelling full of character and punchy of personality. Graphic black and white elements juxtapose textured designer furnishings and gives a nod to a mid-century aesthetic. This space’s development was all about, remaining current and exemplifying what happens when clean lines, texture, and bold color come together.
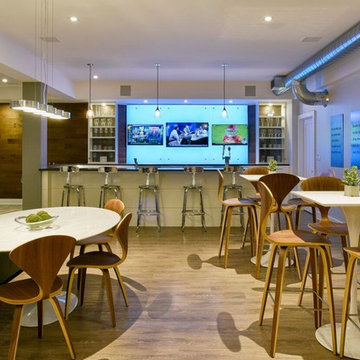
Inspiration för klassiska källare, med beige väggar, ljust trägolv, en bred öppen spis, en spiselkrans i gips och beiget golv
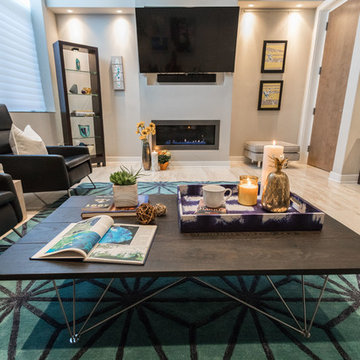
Jewel tones elevate this space from an architecturally interesting blank canvas to a warm dwelling full of character and punchy of personality. Graphic black and white elements juxtapose textured designer furnishings and gives a nod to a mid-century aesthetic. This space’s development was all about, remaining current and exemplifying what happens when clean lines, texture, and bold color come together.
47 foton på källare, med en spiselkrans i gips och beiget golv
1