636 foton på källare, med en spiselkrans i sten och beiget golv
Sortera efter:
Budget
Sortera efter:Populärt i dag
1 - 20 av 636 foton
Artikel 1 av 3
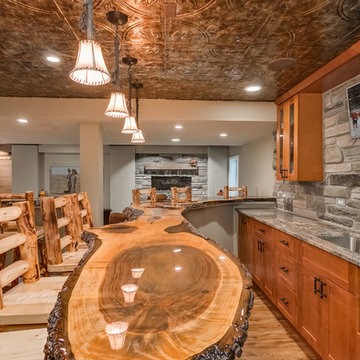
©Finished Basement Company
Idéer för en stor rustik källare utan ingång, med grå väggar, mellanmörkt trägolv, en standard öppen spis, en spiselkrans i sten och beiget golv
Idéer för en stor rustik källare utan ingång, med grå väggar, mellanmörkt trägolv, en standard öppen spis, en spiselkrans i sten och beiget golv

Idéer för en stor lantlig källare utan ingång, med blå väggar, heltäckningsmatta, en standard öppen spis, en spiselkrans i sten och beiget golv

Bernard Andre Photography
Inspiration för en funkis källare utan fönster, med en standard öppen spis, en spiselkrans i sten, vita väggar, ljust trägolv och beiget golv
Inspiration för en funkis källare utan fönster, med en standard öppen spis, en spiselkrans i sten, vita väggar, ljust trägolv och beiget golv

Phoenix Photographic
Modern inredning av en mellanstor källare utan ingång, med svarta väggar, klinkergolv i porslin, en bred öppen spis, en spiselkrans i sten och beiget golv
Modern inredning av en mellanstor källare utan ingång, med svarta väggar, klinkergolv i porslin, en bred öppen spis, en spiselkrans i sten och beiget golv

Idéer för funkis källare utan ingång, med vita väggar, heltäckningsmatta, en spiselkrans i sten, en bred öppen spis och beiget golv
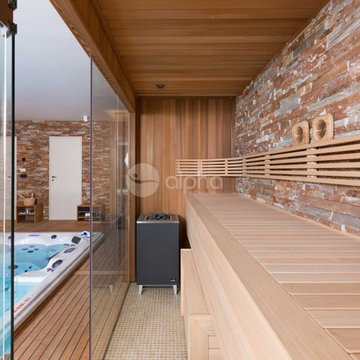
Alpha Wellness Sensations is a global leader in sauna manufacturing, indoor and outdoor design for traditional saunas, infrared cabins, steam baths, salt caves and tanning beds. Our company runs its own research offices and production plant in order to provide a wide range of innovative and individually designed wellness solutions.

Inspiration för stora klassiska källare utan ingång, med grå väggar, heltäckningsmatta, beiget golv, en spiselkrans i sten och ett spelrum
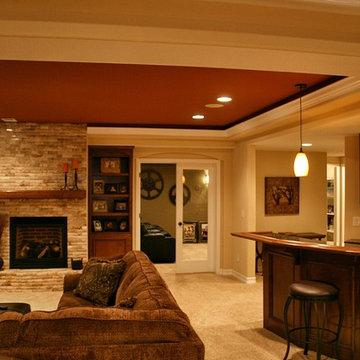
Andrew James Hathaway (Brothers Construction)
Foto på en stor vintage källare utan ingång, med beige väggar, heltäckningsmatta, en standard öppen spis, en spiselkrans i sten och beiget golv
Foto på en stor vintage källare utan ingång, med beige väggar, heltäckningsmatta, en standard öppen spis, en spiselkrans i sten och beiget golv

Foto på en mellanstor industriell källare ovan mark, med grå väggar, heltäckningsmatta, en standard öppen spis, en spiselkrans i sten och beiget golv
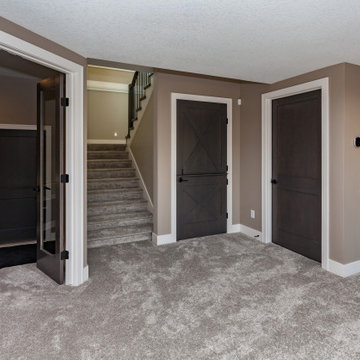
Lower level access to fitness room and under stair play area with dutch door.
Idéer för vintage källare, med beige väggar, heltäckningsmatta, en hängande öppen spis, en spiselkrans i sten och beiget golv
Idéer för vintage källare, med beige väggar, heltäckningsmatta, en hängande öppen spis, en spiselkrans i sten och beiget golv
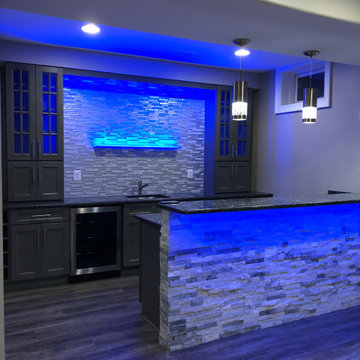
Exempel på en stor modern källare utan ingång, med grå väggar, heltäckningsmatta, en bred öppen spis, en spiselkrans i sten och beiget golv

Idéer för en stor klassisk källare utan fönster, med grå väggar, ljust trägolv, en standard öppen spis, en spiselkrans i sten och beiget golv

Having lived in their new home for several years, these homeowners were ready to finish their basement and transform it into a multi-purpose space where they could mix and mingle with family and friends. Inspired by clean lines and neutral tones, the style can be described as well-dressed rustic. Despite being a lower level, the space is flooded with natural light, adding to its appeal.
Central to the space is this amazing bar. To the left of the bar is the theater area, the other end is home to the game area.
Jake Boyd Photo
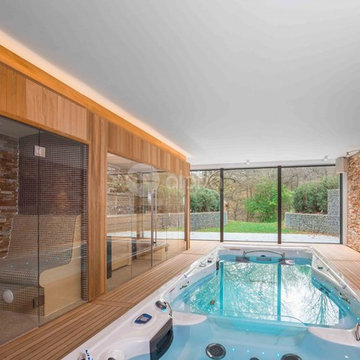
Alpha Wellness Sensations is a global leader in sauna manufacturing, indoor and outdoor design for traditional saunas, infrared cabins, steam baths, salt caves and tanning beds. Our company runs its own research offices and production plant in order to provide a wide range of innovative and individually designed wellness solutions.
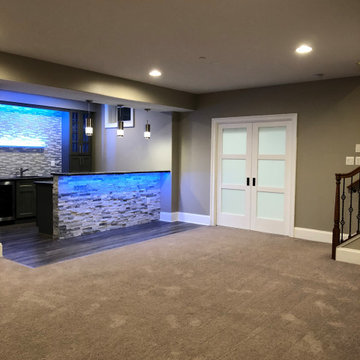
Inspiration för stora moderna källare utan ingång, med grå väggar, heltäckningsmatta, en bred öppen spis, en spiselkrans i sten och beiget golv
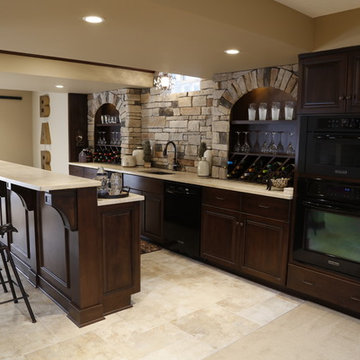
Inspiration för en stor källare utan fönster, med beige väggar, heltäckningsmatta, en öppen hörnspis, en spiselkrans i sten och beiget golv
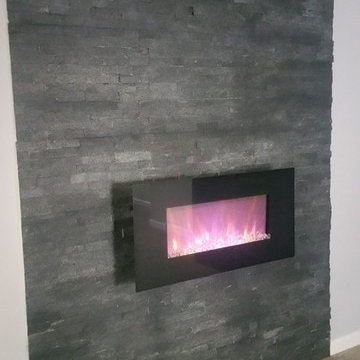
Exempel på en stor klassisk källare utan fönster, med grå väggar, heltäckningsmatta, en bred öppen spis, en spiselkrans i sten och beiget golv

Today’s basements are much more than dark, dingy spaces or rec rooms of years ago. Because homeowners are spending more time in them, basements have evolved into lower-levels with distinctive spaces, complete with stone and marble fireplaces, sitting areas, coffee and wine bars, home theaters, over sized guest suites and bathrooms that rival some of the most luxurious resort accommodations.
Gracing the lakeshore of Lake Beulah, this homes lower-level presents a beautiful opening to the deck and offers dynamic lake views. To take advantage of the home’s placement, the homeowner wanted to enhance the lower-level and provide a more rustic feel to match the home’s main level, while making the space more functional for boating equipment and easy access to the pier and lakefront.
Jeff Auberger designed a seating area to transform into a theater room with a touch of a button. A hidden screen descends from the ceiling, offering a perfect place to relax after a day on the lake. Our team worked with a local company that supplies reclaimed barn board to add to the decor and finish off the new space. Using salvaged wood from a corn crib located in nearby Delavan, Jeff designed a charming area near the patio door that features two closets behind sliding barn doors and a bench nestled between the closets, providing an ideal spot to hang wet towels and store flip flops after a day of boating. The reclaimed barn board was also incorporated into built-in shelving alongside the fireplace and an accent wall in the updated kitchenette.
Lastly the children in this home are fans of the Harry Potter book series, so naturally, there was a Harry Potter themed cupboard under the stairs created. This cozy reading nook features Hogwartz banners and wizarding wands that would amaze any fan of the book series.

No detail was missed in creating this elegant family basement. Features include stone fireplace with alder mantle, custom built ins, and custom site built redwood wine rack.
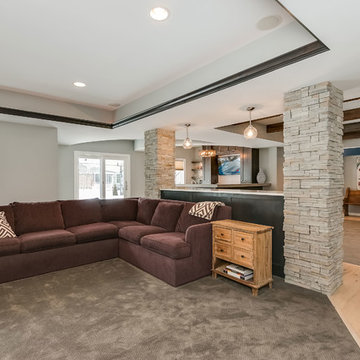
©Finished Basement Company
Idéer för att renovera en stor vintage källare utan ingång, med grå väggar, ljust trägolv, en dubbelsidig öppen spis, en spiselkrans i sten och beiget golv
Idéer för att renovera en stor vintage källare utan ingång, med grå väggar, ljust trägolv, en dubbelsidig öppen spis, en spiselkrans i sten och beiget golv
636 foton på källare, med en spiselkrans i sten och beiget golv
1