66 foton på källare, med en spiselkrans i sten
Sortera efter:
Budget
Sortera efter:Populärt i dag
1 - 20 av 66 foton
Artikel 1 av 3

Modern inredning av en stor källare utan ingång, med flerfärgade väggar, heltäckningsmatta, en hängande öppen spis, en spiselkrans i sten och flerfärgat golv

Lower Level Living/Media Area features white oak walls, custom, reclaimed limestone fireplace surround, and media wall - Scandinavian Modern Interior - Indianapolis, IN - Trader's Point - Architect: HAUS | Architecture For Modern Lifestyles - Construction Manager: WERK | Building Modern - Christopher Short + Paul Reynolds - Photo: HAUS | Architecture - Photo: Premier Luxury Electronic Lifestyles

Idéer för stora eklektiska källare utan fönster, med grå väggar, ljust trägolv, en standard öppen spis och en spiselkrans i sten

Basement finish with stone and tile fireplace and wall. Coffer ceilings ad accent without lowering room.
Idéer för en stor modern källare, med ljust trägolv, en dubbelsidig öppen spis och en spiselkrans i sten
Idéer för en stor modern källare, med ljust trägolv, en dubbelsidig öppen spis och en spiselkrans i sten
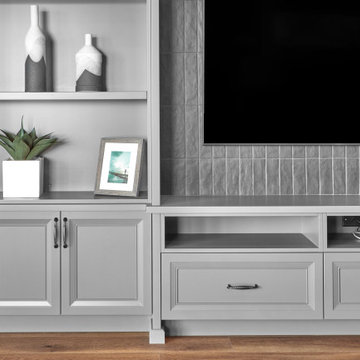
Custom built-in basement entertainment unit finished with Benjamin Moore "Overcoat" lacquer, Blum soft close concealed drawer slides and hinges, 7 1/2" stacked to ceiling crown moulding, TopKnobs Barrow Pulls, In-Cabinet Puck Lighting and brick textured backsplash.
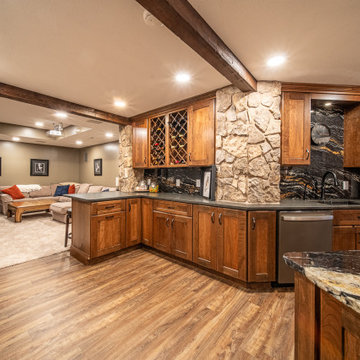
The custom cabinetry is by Showplace. It's called Galena with a full overlay door style with 5-piece drawer fronts in Cherry wood and a Cashew character stain.
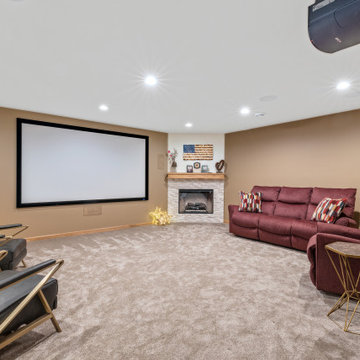
Inspiration för en mellanstor amerikansk källare utan fönster, med en öppen hörnspis och en spiselkrans i sten

This contemporary basement renovation including a bar, walk in wine room, home theater, living room with fireplace and built-ins, two banquets and furniture grade cabinetry.

Basement finish with full bath, home theater, laminate floors, fireplace with stone surround, and coffered ceiling.
Idéer för stora källare ovan mark, med vita väggar, laminatgolv, en standard öppen spis, en spiselkrans i sten och brunt golv
Idéer för stora källare ovan mark, med vita väggar, laminatgolv, en standard öppen spis, en spiselkrans i sten och brunt golv

Bild på en vintage källare ovan mark, med mörkt trägolv, en dubbelsidig öppen spis och en spiselkrans i sten
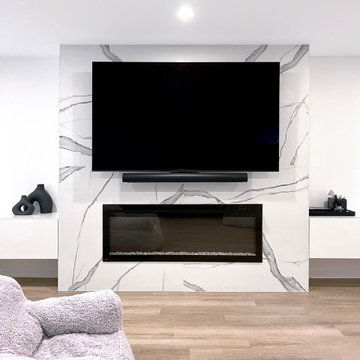
This basement went from dark and chilly to light, bright and cosy added space for a busy family. The large family room feature wall shows off a large screen TV and also a gas fireplace to keep the space warm. Built-ins on either side keep the space tidy. Not shown are the extra storage spaces and closets which hide behind pristine white doors with black hardware.

Lower Level Living/Media Area features white oak walls, custom, reclaimed limestone fireplace surround, and media wall - Scandinavian Modern Interior - Indianapolis, IN - Trader's Point - Architect: HAUS | Architecture For Modern Lifestyles - Construction Manager: WERK | Building Modern - Christopher Short + Paul Reynolds - Photo: HAUS | Architecture - Photo: Premier Luxury Electronic Lifestyles
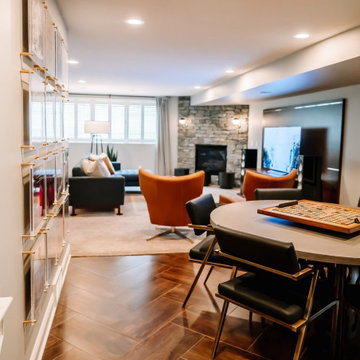
Project by Wiles Design Group. Their Cedar Rapids-based design studio serves the entire Midwest, including Iowa City, Dubuque, Davenport, and Waterloo, as well as North Missouri and St. Louis.
For more about Wiles Design Group, see here: https://wilesdesigngroup.com/
To learn more about this project, see here: https://wilesdesigngroup.com/inviting-and-modern-basement
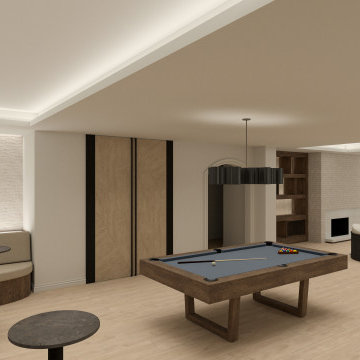
This contemporary basement renovation including a bar, walk in wine room, home theater, living room with fireplace and built-ins, two banquets and furniture grade cabinetry.
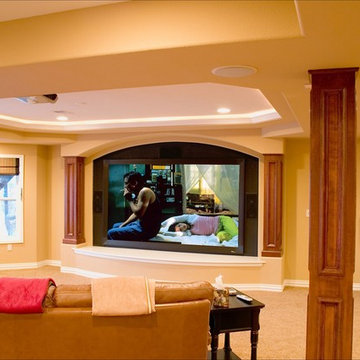
Photo By: Brothers Construction
Exempel på en stor klassisk källare ovan mark, med gula väggar, heltäckningsmatta, en öppen hörnspis och en spiselkrans i sten
Exempel på en stor klassisk källare ovan mark, med gula väggar, heltäckningsmatta, en öppen hörnspis och en spiselkrans i sten
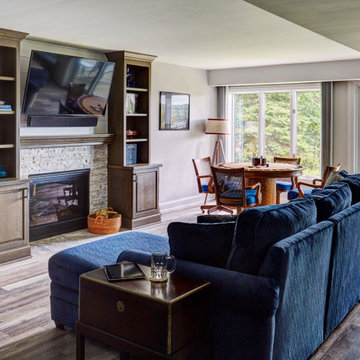
Idéer för en stor maritim källare ovan mark, med beige väggar, laminatgolv, en standard öppen spis, en spiselkrans i sten och brunt golv

Lower Level Living/Media Area features white oak walls, custom, reclaimed limestone fireplace surround, and media wall - Scandinavian Modern Interior - Indianapolis, IN - Trader's Point - Architect: HAUS | Architecture For Modern Lifestyles - Construction Manager: WERK | Building Modern - Christopher Short + Paul Reynolds - Photo: HAUS | Architecture
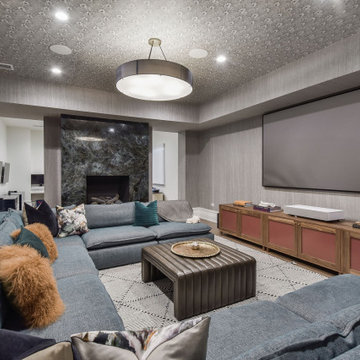
Idéer för att renovera en stor eklektisk källare utan fönster, med grå väggar, ljust trägolv, en standard öppen spis och en spiselkrans i sten
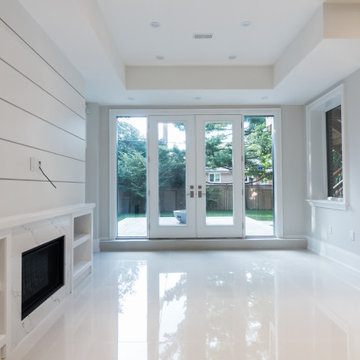
Bild på en vintage källare ovan mark, med klinkergolv i porslin, en standard öppen spis, en spiselkrans i sten, beiget golv och grå väggar
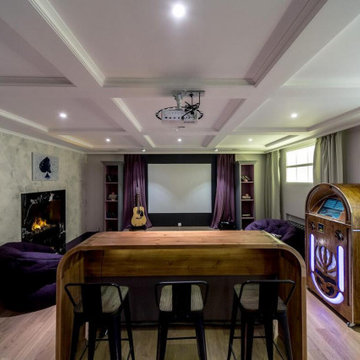
Цокольное помещение рядом с сауной превратилось в гостиную в стиле 70-х. В ней появился кинотеатр со сценой и занавесом, музыкальный аппарат, барная стойка и даже компактная мини-кухня.
66 foton på källare, med en spiselkrans i sten
1