4 191 foton på källare, med en spiselkrans i sten
Sortera efter:
Budget
Sortera efter:Populärt i dag
41 - 60 av 4 191 foton
Artikel 1 av 3
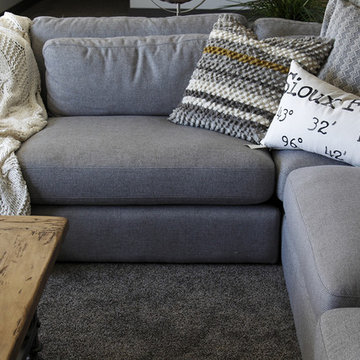
It’s been said that when you dream about a house, the basement represents your subconscious level. Perhaps that was true in the past, when basements were often neglected. But in most of today’s new builds and remodels, lower levels are becoming valuable living spaces. If you’re looking at building or renovating, opening up that lower level with sufficient light can add square footage and value to your home.
In addition, having access to bright indoor areas can help combat cabin fever, which peaks in late winter. Looking at the photos here, you’d never know what you’re seeing is a lower level. That’s because a smart builder knew that bringing natural light into the space was key.
Our job, in furnishing the space, was to make the most of that light. The off-white walls and light grey carpet provide a good base.
A grey sectional sofa with clean, modern lines easily fits into the spacious room. It’s an ideal piece to encourage people to spend time together. The strong, forgiving linen resists staining, and like a blank canvas this true neutral allows for accessorizing with various throws and pillows depending on the season.
The cream-colored throw echoes the light colors in the space, while the nubby pillow adds a textured contrast.
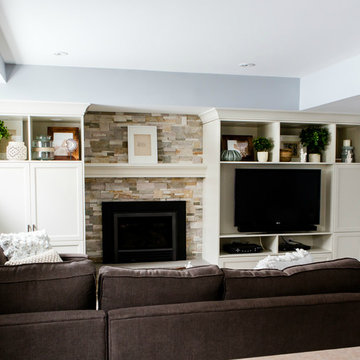
This basement was completely stripped back and re-designed, the only thing that didn't move was the fireplace and previous built-in desk. By coordinating the new millwork with the old, the transition is seamless. This space is now the homes family room for gathering and relaxing.
Photography: Red Acorn Photography
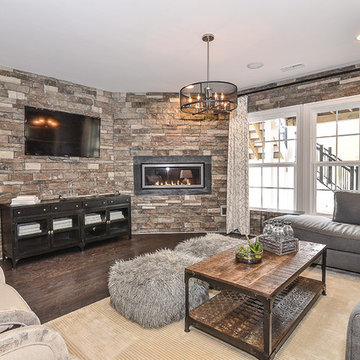
Klassisk inredning av en mellanstor källare ovan mark, med grå väggar, mörkt trägolv, en bred öppen spis och en spiselkrans i sten
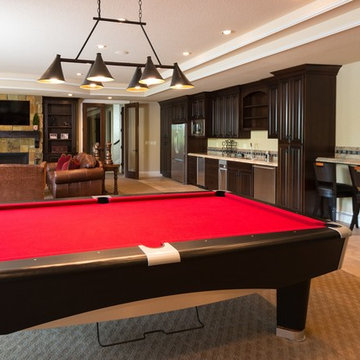
Bild på en stor medelhavsstil källare ovan mark, med beige väggar, travertin golv, en standard öppen spis och en spiselkrans i sten
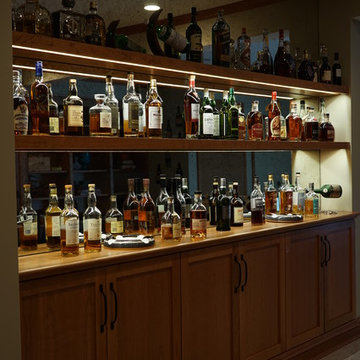
Antique mirror is the backdrop to another fun aspect of the project. The recessed LED down lighting shows off the many colors of the spirits.
Evan G, WineArchitect

Grand entrance way to this lower level walk out renovation. Full design of all Architectural details and finishes with turn-key furnishings and styling throughout.
Carlson Productions LLC

This custom home built in Hershey, PA received the 2010 Custom Home of the Year Award from the Home Builders Association of Metropolitan Harrisburg. An upscale home perfect for a family features an open floor plan, three-story living, large outdoor living area with a pool and spa, and many custom details that make this home unique.
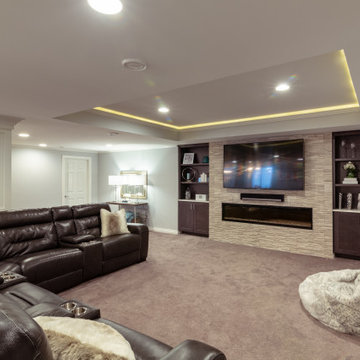
Idéer för en stor klassisk källare utan ingång, med grå väggar, heltäckningsmatta, en bred öppen spis, en spiselkrans i sten och brunt golv
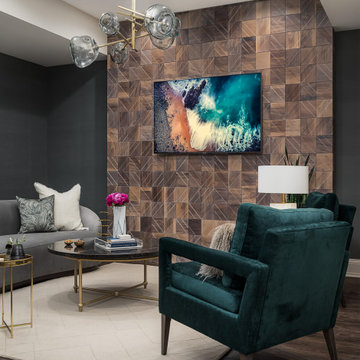
Basement Remodel with multiple areas for work, play and relaxation.
Inspiration för en stor vintage källare utan fönster, med grå väggar, vinylgolv, en standard öppen spis, en spiselkrans i sten och brunt golv
Inspiration för en stor vintage källare utan fönster, med grå väggar, vinylgolv, en standard öppen spis, en spiselkrans i sten och brunt golv
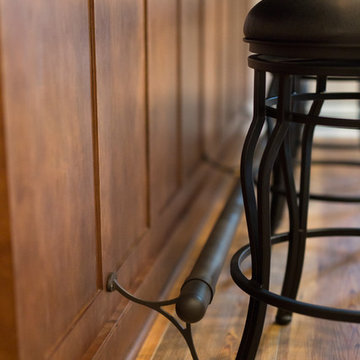
Inredning av en klassisk stor källare utan ingång, med en standard öppen spis och en spiselkrans i sten

This custom designed basement features a rock wall, custom wet bar and ample entertainment space. The coffered ceiling provides a luxury feel with the wood accents offering a more rustic look.
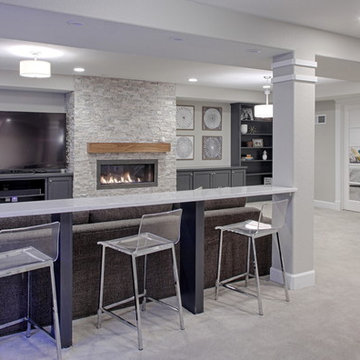
Modern inredning av en mellanstor källare utan fönster, med grå väggar, heltäckningsmatta, en spiselkrans i sten och en bred öppen spis
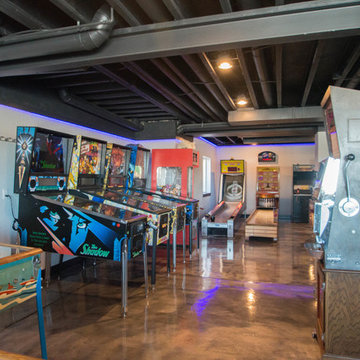
Basement game room focused on retro style games, slot machines, pool table. Owners wanted an open feel with a little more industrial and modern appeal, therefore we left the ceiling unfinished. The floors are an epoxy type finish that allows for high traffic usage, easy clean up and no need to replace carpet in the long term.
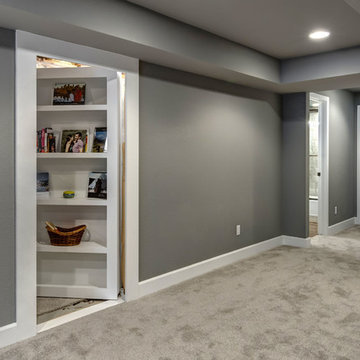
©Finished Basement Company
Idéer för att renovera en mellanstor vintage källare utan ingång, med grå väggar, heltäckningsmatta, en standard öppen spis, en spiselkrans i sten och grått golv
Idéer för att renovera en mellanstor vintage källare utan ingång, med grå väggar, heltäckningsmatta, en standard öppen spis, en spiselkrans i sten och grått golv
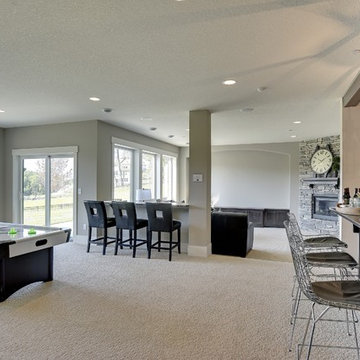
Spacecrafting
Inredning av en klassisk stor källare ovan mark, med grå väggar, heltäckningsmatta, en standard öppen spis, en spiselkrans i sten och grått golv
Inredning av en klassisk stor källare ovan mark, med grå väggar, heltäckningsmatta, en standard öppen spis, en spiselkrans i sten och grått golv
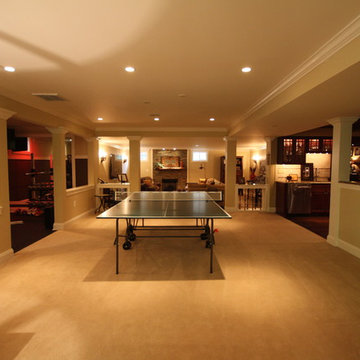
Visit Our State Of The Art Showrooms!
New Fairfax Location:
3891 Pickett Road #001
Fairfax, VA 22031
Leesburg Location:
12 Sycolin Rd SE,
Leesburg, VA 20175
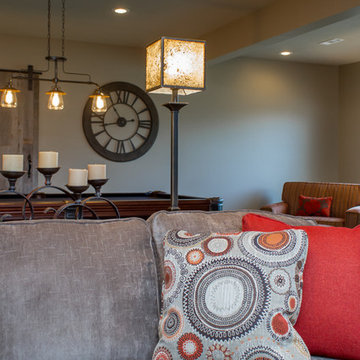
Brynn Burns Photography
Exempel på en mycket stor klassisk källare, med grå väggar, heltäckningsmatta, en standard öppen spis och en spiselkrans i sten
Exempel på en mycket stor klassisk källare, med grå väggar, heltäckningsmatta, en standard öppen spis och en spiselkrans i sten
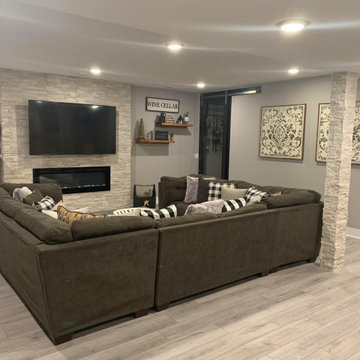
Foto på en mellanstor funkis källare, med grå väggar, vinylgolv, en hängande öppen spis, en spiselkrans i sten och grått golv
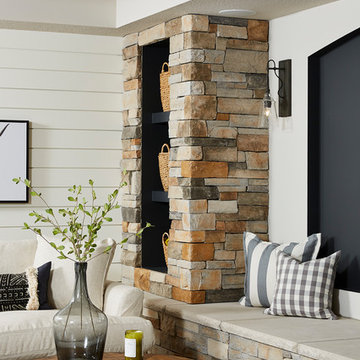
Bild på en mellanstor lantlig källare ovan mark, med vita väggar, heltäckningsmatta, en öppen hörnspis, en spiselkrans i sten och grått golv
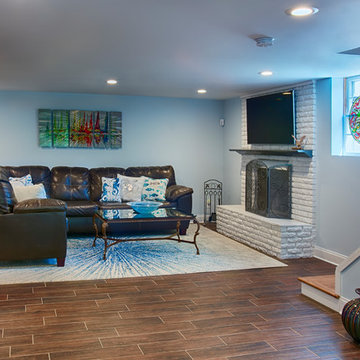
http://www.sherioneal.com/
Bild på en stor funkis källare ovan mark, med blå väggar, klinkergolv i keramik, en standard öppen spis, en spiselkrans i sten och brunt golv
Bild på en stor funkis källare ovan mark, med blå väggar, klinkergolv i keramik, en standard öppen spis, en spiselkrans i sten och brunt golv
4 191 foton på källare, med en spiselkrans i sten
3