1 398 foton på källare, med en spiselkrans i tegelsten och en spiselkrans i metall
Sortera efter:
Budget
Sortera efter:Populärt i dag
161 - 180 av 1 398 foton
Artikel 1 av 3
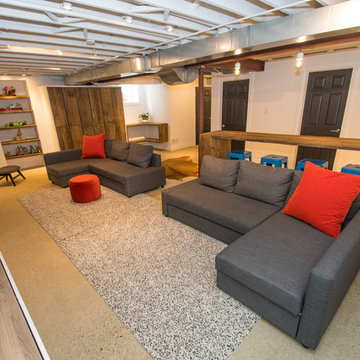
Idéer för stora industriella källare utan fönster, med vita väggar, betonggolv, en standard öppen spis och en spiselkrans i tegelsten
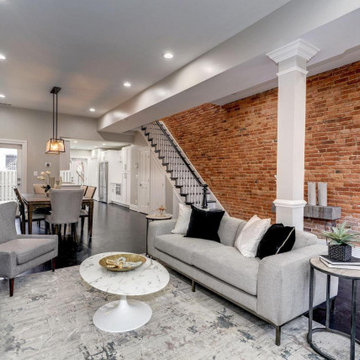
Enjoy this beautifully remodeled and fully furnished living room
Inspiration för en mellanstor vintage källare ovan mark, med grå väggar, mörkt trägolv, en standard öppen spis, en spiselkrans i tegelsten och svart golv
Inspiration för en mellanstor vintage källare ovan mark, med grå väggar, mörkt trägolv, en standard öppen spis, en spiselkrans i tegelsten och svart golv
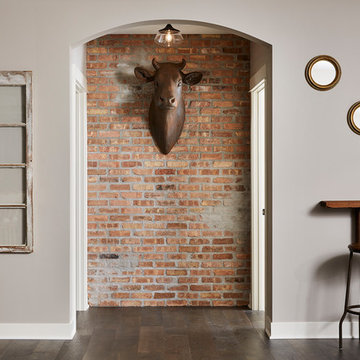
Chicago brick accent wall with whimsical faux taxidermy inside the arched doorway.
Alyssa Lee Photography
Idéer för en mellanstor industriell källare ovan mark, med grå väggar, vinylgolv, en öppen hörnspis och en spiselkrans i tegelsten
Idéer för en mellanstor industriell källare ovan mark, med grå väggar, vinylgolv, en öppen hörnspis och en spiselkrans i tegelsten
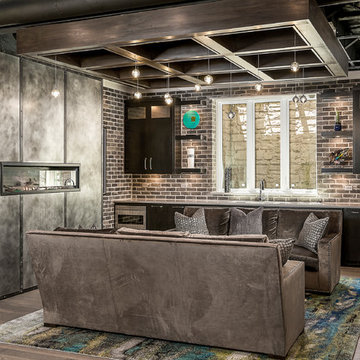
Marina Storm
Inspiration för en stor funkis källare utan fönster, med beige väggar, mellanmörkt trägolv, en bred öppen spis, en spiselkrans i metall och brunt golv
Inspiration för en stor funkis källare utan fönster, med beige väggar, mellanmörkt trägolv, en bred öppen spis, en spiselkrans i metall och brunt golv
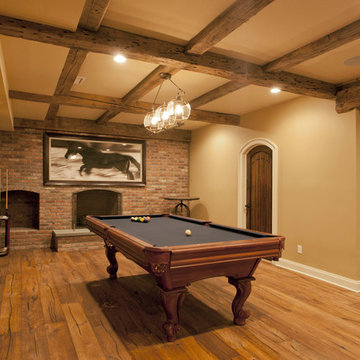
Doyle Coffin Architecture, LLC
+Dan Lenore, Photographer
Idéer för stora rustika källare utan fönster, med beige väggar, mellanmörkt trägolv, en standard öppen spis och en spiselkrans i tegelsten
Idéer för stora rustika källare utan fönster, med beige väggar, mellanmörkt trägolv, en standard öppen spis och en spiselkrans i tegelsten
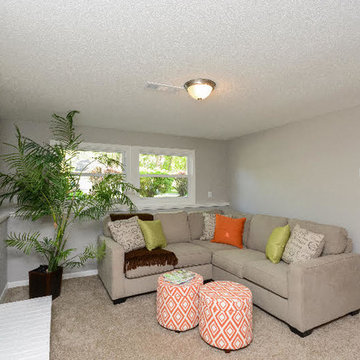
Inspiration för en mellanstor vintage källare, med grå väggar, heltäckningsmatta, en standard öppen spis, en spiselkrans i tegelsten och beiget golv
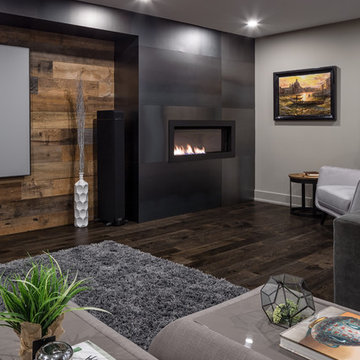
A modern masculine feel was created by the use of cold rolled steel panels to feature the fireplace. The sleek look is balanced by the rustic reclaimed wood of the adjacent feature wall. Basement design and living at it's best.

24'x24' clear span recroom with 9'-6" ceiling
Exempel på en stor modern källare utan ingång, med vita väggar, vinylgolv, en standard öppen spis, en spiselkrans i tegelsten och beiget golv
Exempel på en stor modern källare utan ingång, med vita väggar, vinylgolv, en standard öppen spis, en spiselkrans i tegelsten och beiget golv
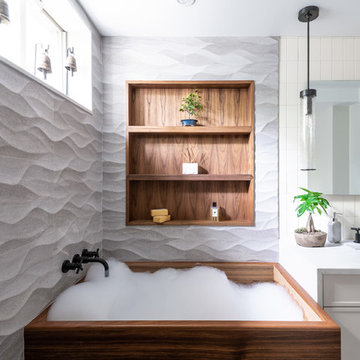
This basement was completely stripped out and renovated to a very high standard, a real getaway for the homeowner or guests. Design by Sarah Kahn at Jennifer Gilmer Kitchen & Bath, photography by Keith Miller at Keiana Photograpy, staging by Tiziana De Macceis from Keiana Photography.
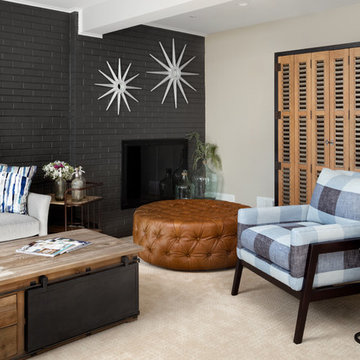
A classic city home basement gets a new lease on life. Our clients wanted their basement den to reflect their personalities. The mood of the room is set by the dark gray brick wall. Natural wood mixed with industrial design touches and fun fabric patterns give this room the cool factor. Photos by Jenn Verrier Photography
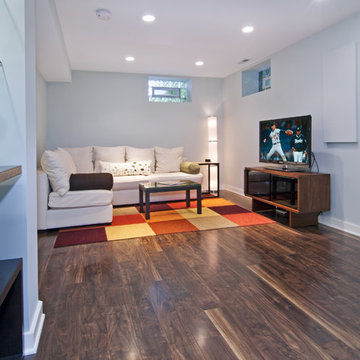
Complete renovation of an unfinished basement in a classic south Minneapolis stucco home. Truly a transformation of the existing footprint to create a finished lower level complete with family room, ¾ bath, guest bedroom, and laundry. The clients charged the construction and design team with maintaining the integrity of their 1914 bungalow while renovating their unfinished basement into a finished lower level.

Remodeling an existing 1940s basement is a challenging! We started off with reframing and rough-in to open up the living space, to create a new wine cellar room, and bump-out for the new gas fireplace. The drywall was given a Level 5 smooth finish to provide a modern aesthetic. We then installed all the finishes from the brick fireplace and cellar floor, to the built-in cabinets and custom wine cellar racks. This project turned out amazing!
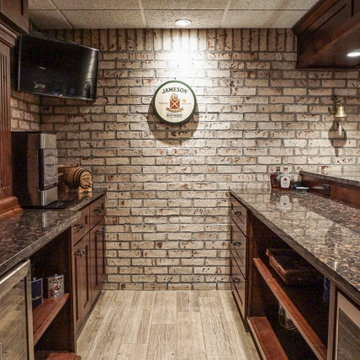
Idéer för en liten rustik källare ovan mark, med en hemmabar, vita väggar, ljust trägolv, en dubbelsidig öppen spis, en spiselkrans i tegelsten och grått golv
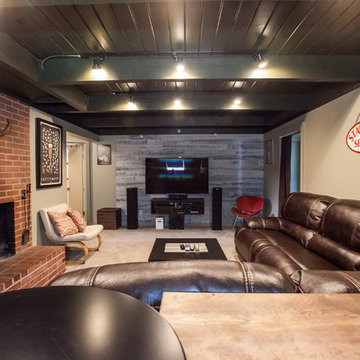
H Lovett
Idéer för amerikanska källare utan ingång, med flerfärgade väggar, heltäckningsmatta, en standard öppen spis, en spiselkrans i tegelsten och beiget golv
Idéer för amerikanska källare utan ingång, med flerfärgade väggar, heltäckningsmatta, en standard öppen spis, en spiselkrans i tegelsten och beiget golv

This was an additional, unused space our client decided to remodel and turn into a glam room for her and her girlfriends to enjoy! Great place to host, serve some crafty cocktails and play your favorite romantic comedy on the big screen.
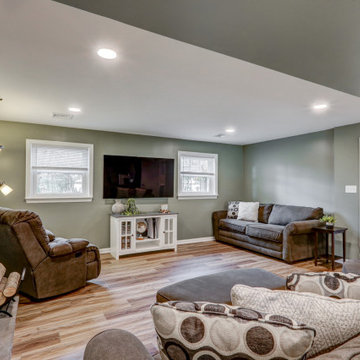
Basement remodel with LVP flooring, green walls, painted brick fireplace, and custom built-in shelves
Exempel på en stor amerikansk källare ovan mark, med gröna väggar, vinylgolv, en standard öppen spis, en spiselkrans i tegelsten och brunt golv
Exempel på en stor amerikansk källare ovan mark, med gröna väggar, vinylgolv, en standard öppen spis, en spiselkrans i tegelsten och brunt golv
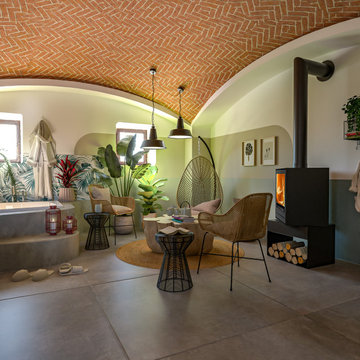
Liadesign
Idéer för att renovera en mellanstor industriell källare ovan mark, med flerfärgade väggar, klinkergolv i porslin, en öppen vedspis, en spiselkrans i metall och grått golv
Idéer för att renovera en mellanstor industriell källare ovan mark, med flerfärgade väggar, klinkergolv i porslin, en öppen vedspis, en spiselkrans i metall och grått golv
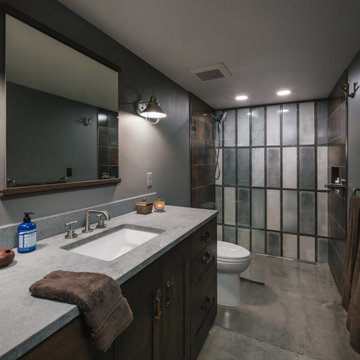
The homeowners had a very specific vision for their large daylight basement. To begin, Neil Kelly's team, led by Portland Design Consultant Fabian Genovesi, took down numerous walls to completely open up the space, including the ceilings, and removed carpet to expose the concrete flooring. The concrete flooring was repaired, resurfaced and sealed with cracks in tact for authenticity. Beams and ductwork were left exposed, yet refined, with additional piping to conceal electrical and gas lines. Century-old reclaimed brick was hand-picked by the homeowner for the east interior wall, encasing stained glass windows which were are also reclaimed and more than 100 years old. Aluminum bar-top seating areas in two spaces. A media center with custom cabinetry and pistons repurposed as cabinet pulls. And the star of the show, a full 4-seat wet bar with custom glass shelving, more custom cabinetry, and an integrated television-- one of 3 TVs in the space. The new one-of-a-kind basement has room for a professional 10-person poker table, pool table, 14' shuffleboard table, and plush seating.
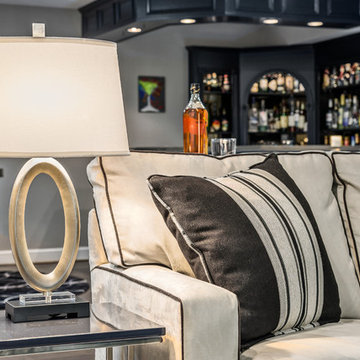
Signature Design Interiors enjoyed transforming this family’s traditional basement into a modern family space for watching sports and movies that could also double as the perfect setting for entertaining friends and guests. Multiple comfortable seating areas were needed and a complete update to all the finishes, from top to bottom, was required.
A classy color palette of platinum, champagne, and smoky gray ties all of the spaces together, while geometric shapes and patterns add pops of interest. Every surface was touched, from the flooring to the walls and ceilings and all new furnishings were added.
One of the most traditional architectural features in the existing space was the red brick fireplace, accent wall and arches. We painted those white and gave it a distressed finish. Berber carpeting was replaced with an engineered wood flooring with a weathered texture, which is easy to maintain and clean.
In the television viewing area, a microfiber sectional is accented with a series of hexagonal tables that have been grouped together to form a multi-surface coffee table with depth, creating an unexpected focal point to the room. A rich leather accent chair and luxe area rug with a modern floral pattern ties in the overall color scheme. New geometric patterned window treatments provide the perfect frame for the wall mounted flat screen television. Oval table lamps in a brushed silver finish add not only light, but also tons of style. Just behind the sofa, there is a custom designed console table with built-in electrical and USB outlets that is paired with leather stools for additional seating when needed. Floor outlets were installed under the sectional in order to get power to the console table. How’s that for charging convenience?
Behind the TV area and beside the bar is a small sitting area. It had an existing metal pendant light, which served as a source of design inspiration to build upon. Here, we added a table for games with leather chairs that compliment those at the console table. The family’s sports memorabilia is featured on the walls and the floor is punctuated with a fantastic area rug that brings in our color theme and a dramatic geometric pattern.
We are so pleased with the results and wish our clients many years of cheering on their favorite sports teams, watching movies, and hosting great parties in their new modern basement!
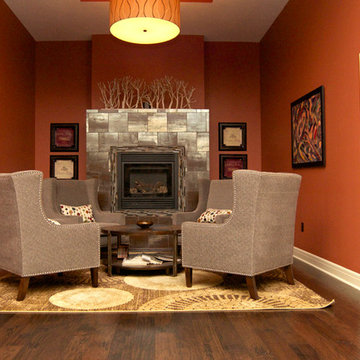
Exempel på en mellanstor modern källare utan fönster, med orange väggar, mörkt trägolv, en standard öppen spis, en spiselkrans i metall och brunt golv
1 398 foton på källare, med en spiselkrans i tegelsten och en spiselkrans i metall
9