1 092 foton på källare, med en spiselkrans i tegelsten
Sortera efter:
Budget
Sortera efter:Populärt i dag
81 - 100 av 1 092 foton
Artikel 1 av 3
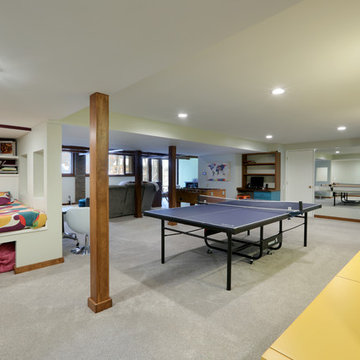
Full basement remodel. Remove (2) load bearing walls to open up entire space. Create new wall to enclose laundry room. Create dry bar near entry. New floating hearth at fireplace and entertainment cabinet with mesh inserts. Create storage bench with soft close lids for toys an bins. Create mirror corner with ballet barre. Create reading nook with book storage above and finished storage underneath and peek-throughs. Finish off and create hallway to back bedroom through utility room.

Friends and neighbors of an owner of Four Elements asked for help in redesigning certain elements of the interior of their newer home on the main floor and basement to better reflect their tastes and wants (contemporary on the main floor with a more cozy rustic feel in the basement). They wanted to update the look of their living room, hallway desk area, and stairway to the basement. They also wanted to create a 'Game of Thrones' themed media room, update the look of their entire basement living area, add a scotch bar/seating nook, and create a new gym with a glass wall. New fireplace areas were created upstairs and downstairs with new bulkheads, new tile & brick facades, along with custom cabinets. A beautiful stained shiplap ceiling was added to the living room. Custom wall paneling was installed to areas on the main floor, stairway, and basement. Wood beams and posts were milled & installed downstairs, and a custom castle-styled barn door was created for the entry into the new medieval styled media room. A gym was built with a glass wall facing the basement living area. Floating shelves with accent lighting were installed throughout - check out the scotch tasting nook! The entire home was also repainted with modern but warm colors. This project turned out beautiful!
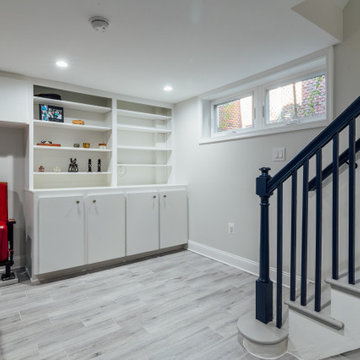
The owners wanted to add space to their DC home by utilizing the existing dark, wet basement. We were able to create a light, bright space for their growing family. Behind the walls we updated the plumbing, insulation and waterproofed the basement. You can see the beautifully finished space is multi-functional with a play area, TV viewing, new spacious bath and laundry room - the perfect space for a growing family.

Brad Montgomery tym Homes
Foto på en mycket stor vintage källare ovan mark, med ett spelrum, grå väggar, mellanmörkt trägolv, en standard öppen spis, en spiselkrans i tegelsten och grått golv
Foto på en mycket stor vintage källare ovan mark, med ett spelrum, grå väggar, mellanmörkt trägolv, en standard öppen spis, en spiselkrans i tegelsten och grått golv
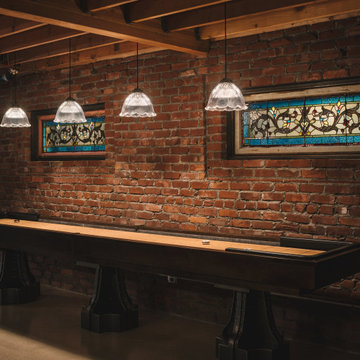
The homeowners had a very specific vision for their large daylight basement. To begin, Neil Kelly's team, led by Portland Design Consultant Fabian Genovesi, took down numerous walls to completely open up the space, including the ceilings, and removed carpet to expose the concrete flooring. The concrete flooring was repaired, resurfaced and sealed with cracks in tact for authenticity. Beams and ductwork were left exposed, yet refined, with additional piping to conceal electrical and gas lines. Century-old reclaimed brick was hand-picked by the homeowner for the east interior wall, encasing stained glass windows which were are also reclaimed and more than 100 years old. Aluminum bar-top seating areas in two spaces. A media center with custom cabinetry and pistons repurposed as cabinet pulls. And the star of the show, a full 4-seat wet bar with custom glass shelving, more custom cabinetry, and an integrated television-- one of 3 TVs in the space. The new one-of-a-kind basement has room for a professional 10-person poker table, pool table, 14' shuffleboard table, and plush seating.
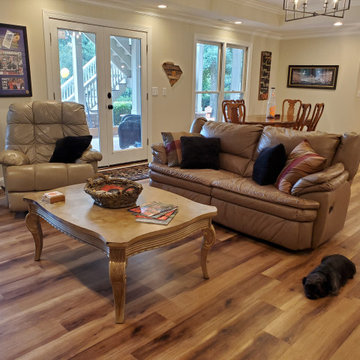
Nuvelle Density Pecan Click Luxury Vinyl
Idéer för att renovera en mellanstor funkis källare, med beige väggar, vinylgolv, en standard öppen spis, en spiselkrans i tegelsten och brunt golv
Idéer för att renovera en mellanstor funkis källare, med beige väggar, vinylgolv, en standard öppen spis, en spiselkrans i tegelsten och brunt golv

The family room area in this basement features a whitewashed brick fireplace with custom mantle surround, custom builtins with lots of storage and butcher block tops. Navy blue wallpaper and brass pop-over lights accent the fireplace wall. The elevated bar behind the sofa is perfect for added seating. Behind the elevated bar is an entertaining bar with navy cabinets, open shelving and quartz countertops.
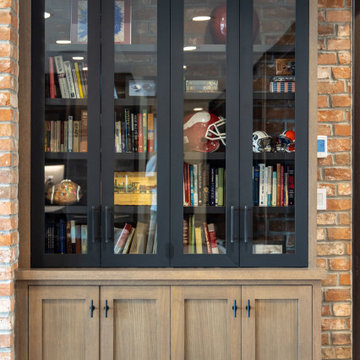
Foto på en stor eklektisk källare ovan mark, med heltäckningsmatta, en standard öppen spis, en spiselkrans i tegelsten och beiget golv
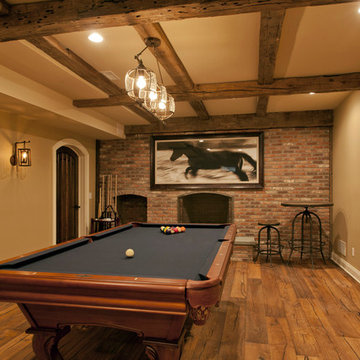
Doyle Coffin Architecture, LLC
+Dan Lenore, Photographer
Idéer för en stor rustik källare utan fönster, med beige väggar, mellanmörkt trägolv, en standard öppen spis och en spiselkrans i tegelsten
Idéer för en stor rustik källare utan fönster, med beige väggar, mellanmörkt trägolv, en standard öppen spis och en spiselkrans i tegelsten

Foto på en stor funkis källare ovan mark, med en hemmabar, svarta väggar, vinylgolv, en standard öppen spis, en spiselkrans i tegelsten och brunt golv
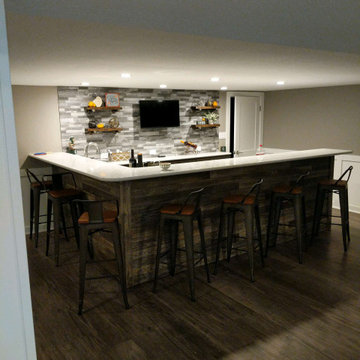
Idéer för stora lantliga källare utan fönster, med grå väggar, vinylgolv, en standard öppen spis, en spiselkrans i tegelsten och grått golv
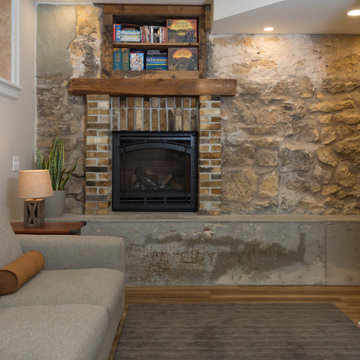
The feature wall in this basement was part of the original structure of this house. The fireplace brick surround was built from the original chimney bricks.

Below Buchanan is a basement renovation that feels as light and welcoming as one of our outdoor living spaces. The project is full of unique details, custom woodworking, built-in storage, and gorgeous fixtures. Custom carpentry is everywhere, from the built-in storage cabinets and molding to the private booth, the bar cabinetry, and the fireplace lounge.
Creating this bright, airy atmosphere was no small challenge, considering the lack of natural light and spatial restrictions. A color pallet of white opened up the space with wood, leather, and brass accents bringing warmth and balance. The finished basement features three primary spaces: the bar and lounge, a home gym, and a bathroom, as well as additional storage space. As seen in the before image, a double row of support pillars runs through the center of the space dictating the long, narrow design of the bar and lounge. Building a custom dining area with booth seating was a clever way to save space. The booth is built into the dividing wall, nestled between the support beams. The same is true for the built-in storage cabinet. It utilizes a space between the support pillars that would otherwise have been wasted.
The small details are as significant as the larger ones in this design. The built-in storage and bar cabinetry are all finished with brass handle pulls, to match the light fixtures, faucets, and bar shelving. White marble counters for the bar, bathroom, and dining table bring a hint of Hollywood glamour. White brick appears in the fireplace and back bar. To keep the space feeling as lofty as possible, the exposed ceilings are painted black with segments of drop ceilings accented by a wide wood molding, a nod to the appearance of exposed beams. Every detail is thoughtfully chosen right down from the cable railing on the staircase to the wood paneling behind the booth, and wrapping the bar.
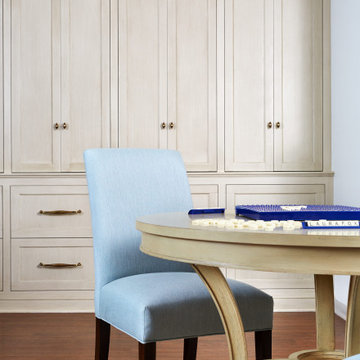
Bright and cheerful basement rec room with beige sectional, game table, built-in storage, and aqua and red accents.
Photo by Stacy Zarin Goldberg Photography
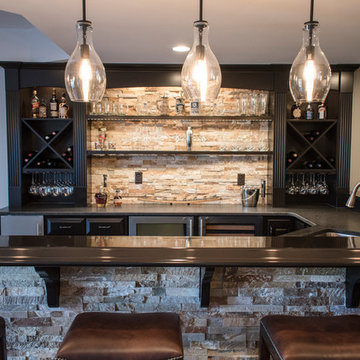
Inspiration för stora klassiska källare ovan mark, med beige väggar, mellanmörkt trägolv, en standard öppen spis, en spiselkrans i tegelsten och brunt golv
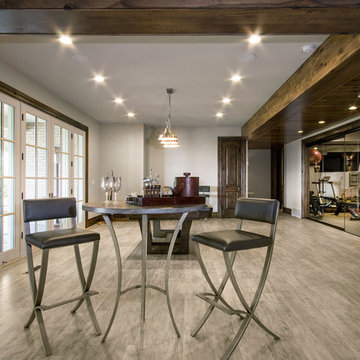
Exempel på en mycket stor klassisk källare utan ingång, med grå väggar, mellanmörkt trägolv, en standard öppen spis, en spiselkrans i tegelsten och brunt golv
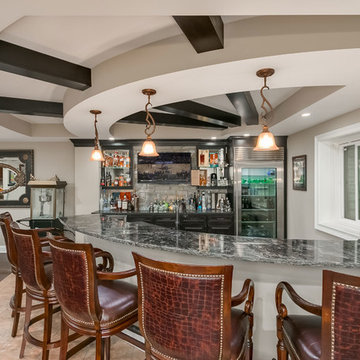
©Finished Basement Company
Bild på en mycket stor vintage källare utan ingång, med grå väggar, mörkt trägolv, en öppen hörnspis, en spiselkrans i tegelsten och brunt golv
Bild på en mycket stor vintage källare utan ingång, med grå väggar, mörkt trägolv, en öppen hörnspis, en spiselkrans i tegelsten och brunt golv
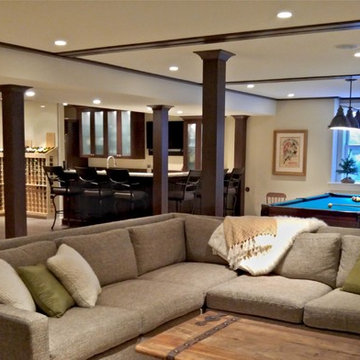
Idéer för en stor modern källare utan fönster, med beige väggar, heltäckningsmatta, en standard öppen spis och en spiselkrans i tegelsten

Remodeling an existing 1940s basement is a challenging! We started off with reframing and rough-in to open up the living space, to create a new wine cellar room, and bump-out for the new gas fireplace. The drywall was given a Level 5 smooth finish to provide a modern aesthetic. We then installed all the finishes from the brick fireplace and cellar floor, to the built-in cabinets and custom wine cellar racks. This project turned out amazing!
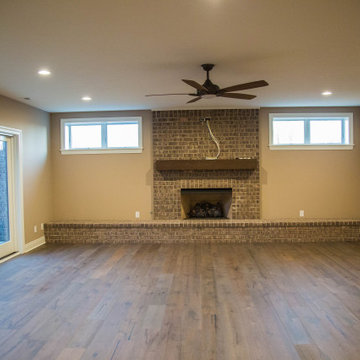
The basement fireplace features a extended brick hearth that matches the width of the room.
Idéer för stora vintage källare utan ingång, med beige väggar, mellanmörkt trägolv, en standard öppen spis, en spiselkrans i tegelsten och brunt golv
Idéer för stora vintage källare utan ingång, med beige väggar, mellanmörkt trägolv, en standard öppen spis, en spiselkrans i tegelsten och brunt golv
1 092 foton på källare, med en spiselkrans i tegelsten
5