1 442 foton på källare, med en spiselkrans i trä och en spiselkrans i gips
Sortera efter:
Budget
Sortera efter:Populärt i dag
201 - 220 av 1 442 foton
Artikel 1 av 3
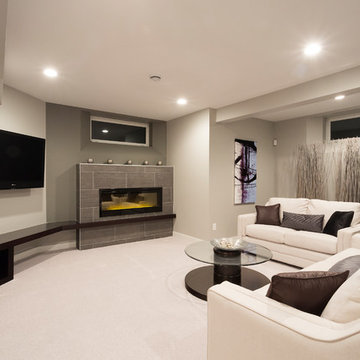
Duality photography
Bild på en liten funkis källare, med heltäckningsmatta, en bred öppen spis, en spiselkrans i trä och grå väggar
Bild på en liten funkis källare, med heltäckningsmatta, en bred öppen spis, en spiselkrans i trä och grå väggar
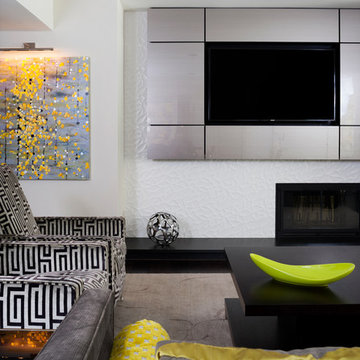
Stacy Zarin Goldberg
Inspiration för en mycket stor funkis källare ovan mark, med vita väggar, mörkt trägolv, en standard öppen spis och en spiselkrans i trä
Inspiration för en mycket stor funkis källare ovan mark, med vita väggar, mörkt trägolv, en standard öppen spis och en spiselkrans i trä
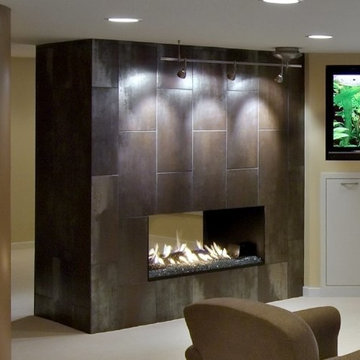
Ehlen Creative
Inspiration för mellanstora moderna källare ovan mark, med beige väggar, heltäckningsmatta, en bred öppen spis och en spiselkrans i trä
Inspiration för mellanstora moderna källare ovan mark, med beige väggar, heltäckningsmatta, en bred öppen spis och en spiselkrans i trä
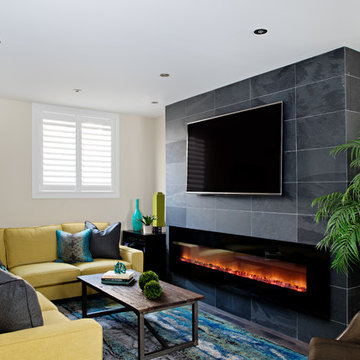
Mike Chajecki www.mikechajecki.com
Inspiration för en mellanstor funkis källare utan ingång, med grå väggar, mörkt trägolv, en bred öppen spis och en spiselkrans i trä
Inspiration för en mellanstor funkis källare utan ingång, med grå väggar, mörkt trägolv, en bred öppen spis och en spiselkrans i trä
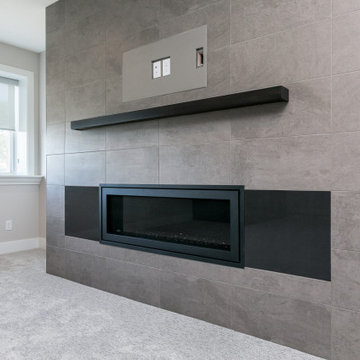
Lower level with wet bar
Bild på en funkis källare utan ingång, med en hemmabar, heltäckningsmatta, en bred öppen spis, en spiselkrans i trä och vitt golv
Bild på en funkis källare utan ingång, med en hemmabar, heltäckningsmatta, en bred öppen spis, en spiselkrans i trä och vitt golv
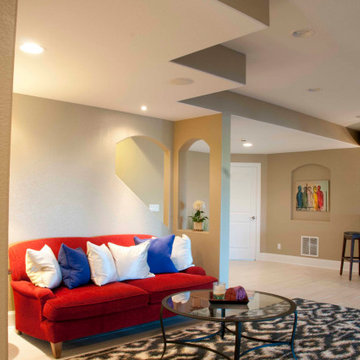
This basement is a multiple use award winning space with two wings... there is a full guest suite with a large walk-in closet and its own full five piece bath with a free standing soaking tub. There is common space with an extraordinary custom wet bar and seating adjoining the walk-out patio door leading to the pool. Down the short wide corridor It also includes a full large size yoga studio with a fireplace and custom built-in storage. Across the corridor, there is changing room with bath room for showering for their guests. The owners call it their retreat!
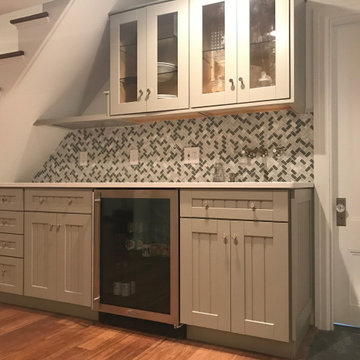
Cluttered, dark, and chilly basements can be daunting spaces for remodeling. They tend to get filled with every old and unwanted item in the house from worn out furniture to childhood memorabilia .This basement was a really challenging task and we succeed to create really cozy, warm, and inviting atmosphere—not like a basement at all. The work involved was extensive, from the foundation to new molding. Our aim was to create a unique space that would be as enjoyable as the rest of this home. We utilized the odd space under the stairs by incorporating a wet bar. We installed TV screen with surround sound system, that makes you feel like you are part of the action and cozy fireplace to cuddle up while enjoying a movie.
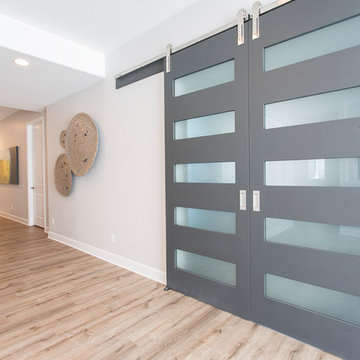
Photographer: Chris Laplante
Idéer för en stor modern källare ovan mark, med grå väggar, vinylgolv, en bred öppen spis, en spiselkrans i trä och beiget golv
Idéer för en stor modern källare ovan mark, med grå väggar, vinylgolv, en bred öppen spis, en spiselkrans i trä och beiget golv
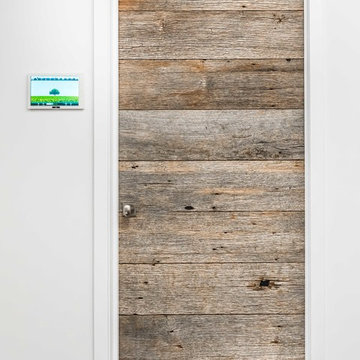
Detail of custom built door to basement bathroom, from recycled wood.
Sylvain Cote
Idéer för en stor modern källare utan ingång, med vita väggar, mörkt trägolv, en standard öppen spis och en spiselkrans i trä
Idéer för en stor modern källare utan ingång, med vita väggar, mörkt trägolv, en standard öppen spis och en spiselkrans i trä
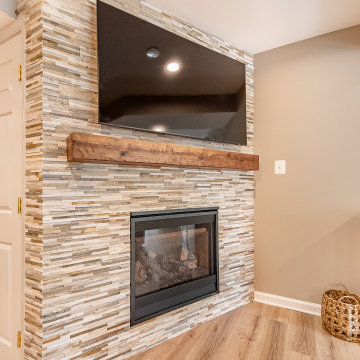
This light beige basement rec room with a transitional fireplace designed with neutral tile color gives a more warm and cozy atmosphere.
Inspiration för mellanstora klassiska källare ovan mark, med en hemmabar, beige väggar, vinylgolv, en spiselkrans i trä, brunt golv och en hängande öppen spis
Inspiration för mellanstora klassiska källare ovan mark, med en hemmabar, beige väggar, vinylgolv, en spiselkrans i trä, brunt golv och en hängande öppen spis
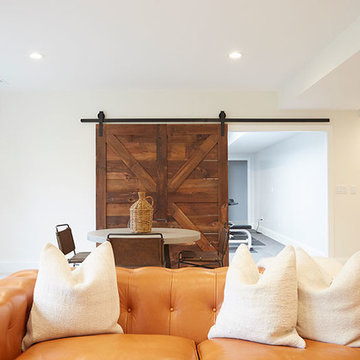
This spacious basement was full of hidden potential. The custom, handmade sliding barn door created by Sangamon Reclaimed --from a 100+ year-old American barn-- makes way for the fully-equipped home gym.
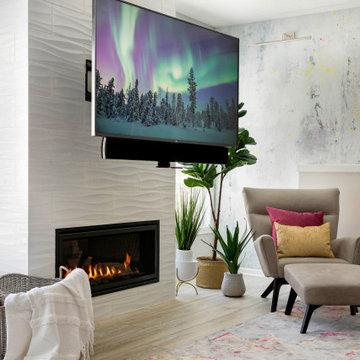
The clients lower level was in need of a bright and fresh perspective, with a twist of inspiration from a recent stay in Amsterdam. The previous space was dark, cold, somewhat rustic and featured a fireplace that too up way to much of the space. They wanted a new space where their teenagers could hang out with their friends and where family nights could be filled with colorful expression. They wanted to have a TV above the fire place with no mantel so this is what we set up for them.
Photography by Spacecrafting Photography
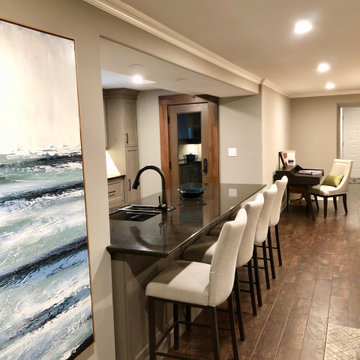
We transformed a dreary and low functioning basement into an updated, homey space of refuge for owners of a Niagara B and B. A new small, but fully functioning luxury kitchen, luxury vinyl plank flooring, updated lighting, paint, furniture art and styling complete this open concept walk out.
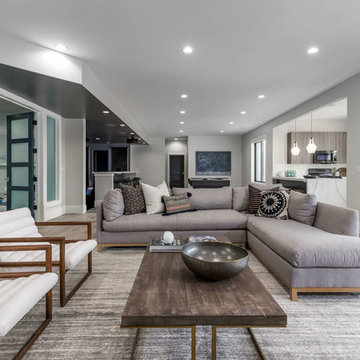
Brad Montgomery
Inredning av en klassisk stor källare ovan mark, med grå väggar, vinylgolv, en standard öppen spis, en spiselkrans i trä och beiget golv
Inredning av en klassisk stor källare ovan mark, med grå väggar, vinylgolv, en standard öppen spis, en spiselkrans i trä och beiget golv
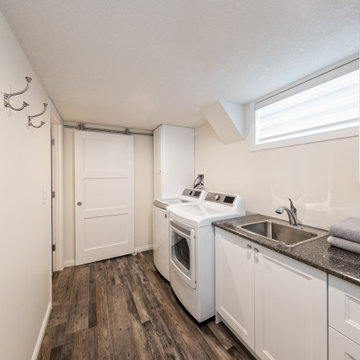
Our clients live in a beautifully maintained 60/70's era bungalow in a mature and desirable area of the city. They had previously re-developed the main floor, exterior, landscaped the front & back yards, and were now ready to develop the unfinished basement. It was a 1,000 sq ft of pure blank slate! They wanted a family room, a bar, a den, a guest bedroom large enough to accommodate a king-sized bed & walk-in closet, a four piece bathroom with an extra large 6 foot tub, and a finished laundry room. Together with our clients, a beautiful and functional space was designed and created. Have a look at the finished product. Hard to believe it is a basement! Gorgeous!
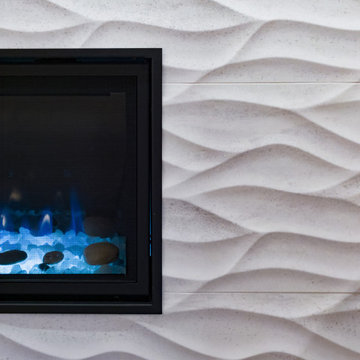
Featuring:
- Porcelanosa Dimensional Tile
Design Solutions:
- Remove the existing corner fireplace and dated mantle, replace with sleek linear fireplace
- Add tile to both fireplace wall and tv wall for interest and drama
- Include open shelving for storage and display
- Create bar area, ample storage, and desk area
THE RENEWED SPACE
The homeowners love their renewed basement. It’s truly a welcoming, functional space. They can enjoy it together as a family, and it also serves as a peaceful retreat for the parents once the kids are tucked in for the night.
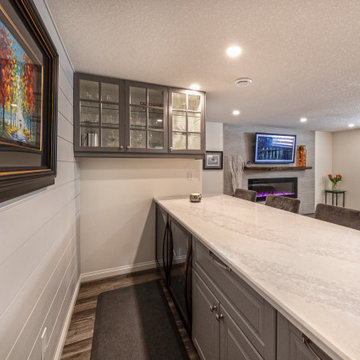
Our clients live in a beautifully maintained 60/70's era bungalow in a mature and desirable area of the city. They had previously re-developed the main floor, exterior, landscaped the front & back yards, and were now ready to develop the unfinished basement. It was a 1,000 sq ft of pure blank slate! They wanted a family room, a bar, a den, a guest bedroom large enough to accommodate a king-sized bed & walk-in closet, a four piece bathroom with an extra large 6 foot tub, and a finished laundry room. Together with our clients, a beautiful and functional space was designed and created. Have a look at the finished product. Hard to believe it is a basement! Gorgeous!
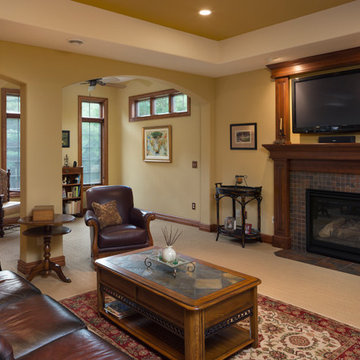
Expansive and exposed lower entertaining space with custom wet bar, pool table, sitting area with fireplace and arched doorways looking out into the home owners landscaped yard and patio. Bar has raised panel cabinetry and end wood columns. Height is given to the room by the trey ceiling. (Ryan Hainey)
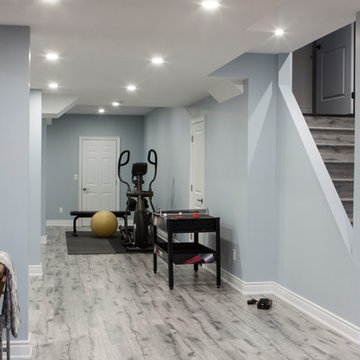
Laminate finished stairs, open gym area.
Idéer för att renovera en stor funkis källare utan fönster, med blå väggar, laminatgolv, en hängande öppen spis, en spiselkrans i trä och grått golv
Idéer för att renovera en stor funkis källare utan fönster, med blå väggar, laminatgolv, en hängande öppen spis, en spiselkrans i trä och grått golv
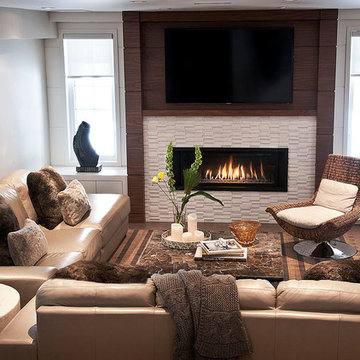
Photography by Sandrasview
Inspiration för en funkis källare ovan mark, med beige väggar, klinkergolv i porslin, en bred öppen spis och en spiselkrans i trä
Inspiration för en funkis källare ovan mark, med beige väggar, klinkergolv i porslin, en bred öppen spis och en spiselkrans i trä
1 442 foton på källare, med en spiselkrans i trä och en spiselkrans i gips
11