1 442 foton på källare, med en spiselkrans i trä och en spiselkrans i gips
Sortera efter:
Budget
Sortera efter:Populärt i dag
81 - 100 av 1 442 foton
Artikel 1 av 3
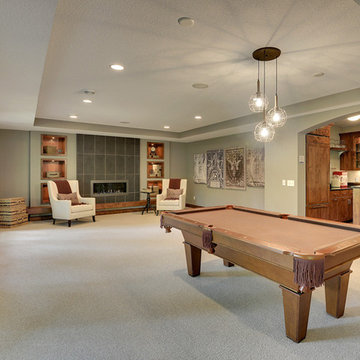
Large open basement with game room, fire place, and bar. Luxury box vault ceiling and sophisticated large format tile fireplace surround.
Photography by Spacecrafting
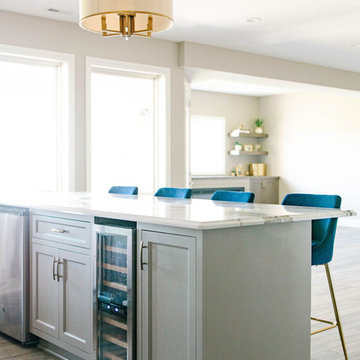
Inspiration för en mellanstor vintage källare ovan mark, med beige väggar, ljust trägolv, en bred öppen spis, en spiselkrans i gips och beiget golv

Rob Schwerdt
Rustik inredning av en stor källare utan fönster, med bruna väggar, klinkergolv i porslin, en hängande öppen spis, en spiselkrans i trä och grått golv
Rustik inredning av en stor källare utan fönster, med bruna väggar, klinkergolv i porslin, en hängande öppen spis, en spiselkrans i trä och grått golv

Foto på en stor vintage källare ovan mark, med grå väggar, mellanmörkt trägolv, brunt golv, ett spelrum, en standard öppen spis och en spiselkrans i trä
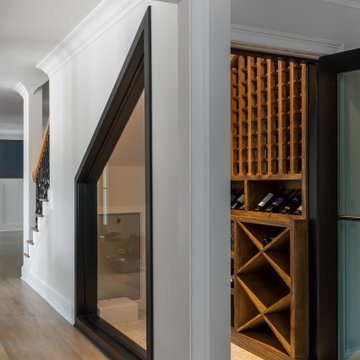
This full basement renovation included adding a mudroom area, media room, a bedroom, a full bathroom, a game room, a kitchen, a gym and a beautiful custom wine cellar. Our clients are a family that is growing, and with a new baby, they wanted a comfortable place for family to stay when they visited, as well as space to spend time themselves. They also wanted an area that was easy to access from the pool for entertaining, grabbing snacks and using a new full pool bath.We never treat a basement as a second-class area of the house. Wood beams, customized details, moldings, built-ins, beadboard and wainscoting give the lower level main-floor style. There’s just as much custom millwork as you’d see in the formal spaces upstairs. We’re especially proud of the wine cellar, the media built-ins, the customized details on the island, the custom cubbies in the mudroom and the relaxing flow throughout the entire space.
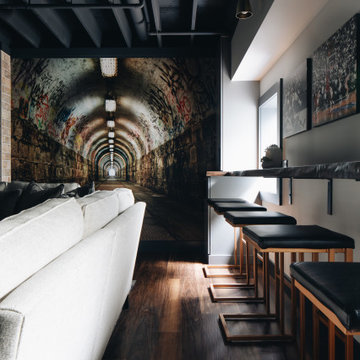
Exempel på en mellanstor källare utan fönster, med en hemmabar, grå väggar, vinylgolv, en standard öppen spis, en spiselkrans i trä och brunt golv
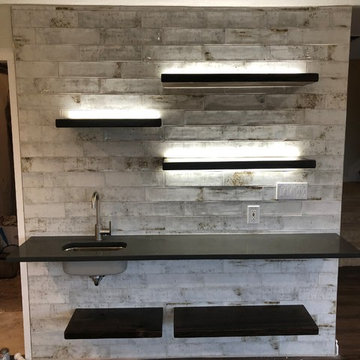
Foto på en mellanstor eklektisk källare ovan mark, med grå väggar, vinylgolv, en standard öppen spis, en spiselkrans i trä och flerfärgat golv
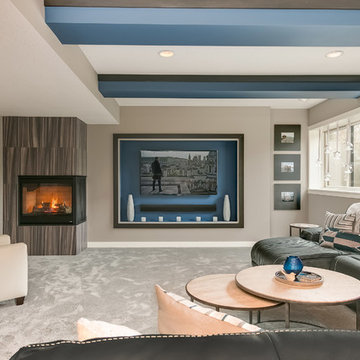
©Finished Basement Company
Modern inredning av en stor källare utan ingång, med grå väggar, heltäckningsmatta, en öppen hörnspis, en spiselkrans i trä och grått golv
Modern inredning av en stor källare utan ingång, med grå väggar, heltäckningsmatta, en öppen hörnspis, en spiselkrans i trä och grått golv

Foto på en mellanstor vintage källare utan ingång, med klinkergolv i porslin, en standard öppen spis, en spiselkrans i trä och grått golv
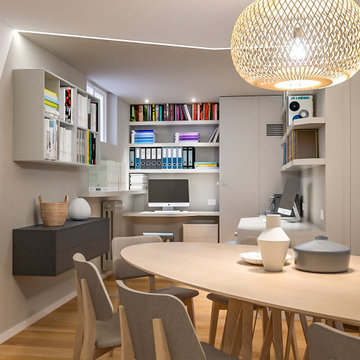
Liadesign
Minimalistisk inredning av en stor källare utan fönster, med flerfärgade väggar, ljust trägolv, en bred öppen spis och en spiselkrans i gips
Minimalistisk inredning av en stor källare utan fönster, med flerfärgade väggar, ljust trägolv, en bred öppen spis och en spiselkrans i gips
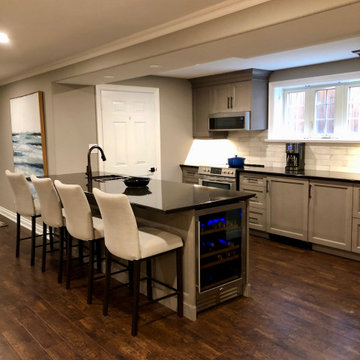
We transformed a dreary and low functioning basement into an updated, homey space of refuge for owners of a Niagara B and B. A new small, but fully functioning luxury kitchen, luxury vinyl plank flooring, updated lighting, paint, furniture art and styling complete this open concept walk out.
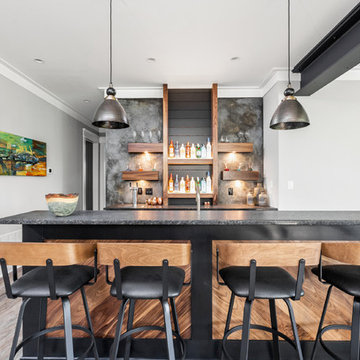
The Home Aesthetic
Idéer för att renovera en mycket stor lantlig källare ovan mark, med grå väggar, vinylgolv, en standard öppen spis, en spiselkrans i trä och flerfärgat golv
Idéer för att renovera en mycket stor lantlig källare ovan mark, med grå väggar, vinylgolv, en standard öppen spis, en spiselkrans i trä och flerfärgat golv

Alyssa Lee Photography
Inspiration för en mellanstor vintage källare ovan mark, med grå väggar, mörkt trägolv, en standard öppen spis, en spiselkrans i trä och brunt golv
Inspiration för en mellanstor vintage källare ovan mark, med grå väggar, mörkt trägolv, en standard öppen spis, en spiselkrans i trä och brunt golv
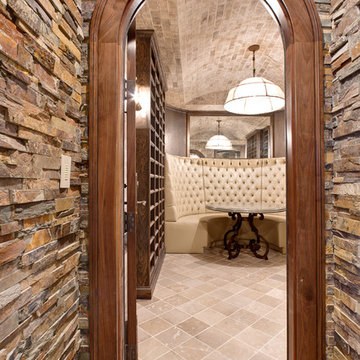
Foto på en mycket stor vintage källare ovan mark, med flerfärgade väggar, ljust trägolv, en standard öppen spis och en spiselkrans i trä
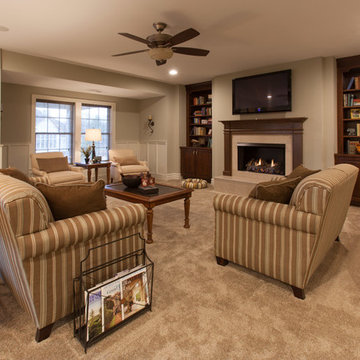
The Lower Level of the Arlington features a recreation room, living space, wet bar and unfinished storage areas.
Bild på en mycket stor funkis källare ovan mark, med beige väggar, heltäckningsmatta, en standard öppen spis och en spiselkrans i trä
Bild på en mycket stor funkis källare ovan mark, med beige väggar, heltäckningsmatta, en standard öppen spis och en spiselkrans i trä
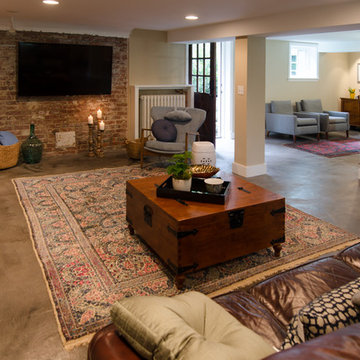
Jeff Beck Photography
Exempel på en mellanstor amerikansk källare ovan mark, med beige väggar, betonggolv, grått golv, en standard öppen spis och en spiselkrans i trä
Exempel på en mellanstor amerikansk källare ovan mark, med beige väggar, betonggolv, grått golv, en standard öppen spis och en spiselkrans i trä
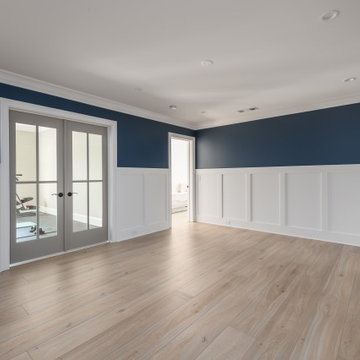
This full basement renovation included adding a mudroom area, media room, a bedroom, a full bathroom, a game room, a kitchen, a gym and a beautiful custom wine cellar. Our clients are a family that is growing, and with a new baby, they wanted a comfortable place for family to stay when they visited, as well as space to spend time themselves. They also wanted an area that was easy to access from the pool for entertaining, grabbing snacks and using a new full pool bath.We never treat a basement as a second-class area of the house. Wood beams, customized details, moldings, built-ins, beadboard and wainscoting give the lower level main-floor style. There’s just as much custom millwork as you’d see in the formal spaces upstairs. We’re especially proud of the wine cellar, the media built-ins, the customized details on the island, the custom cubbies in the mudroom and the relaxing flow throughout the entire space.
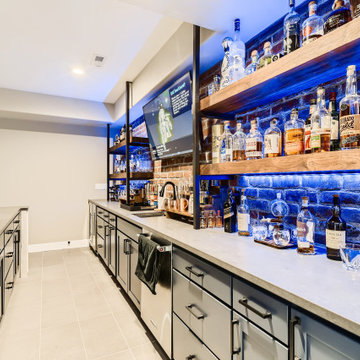
This custom basement offers an industrial sports bar vibe with contemporary elements. The wet bar features open shelving, a brick backsplash, wood accents and custom LED lighting throughout. The theater space features a coffered ceiling with LED lighting and plenty of game room space. The basement comes complete with a in-home gym and a custom wine cellar.
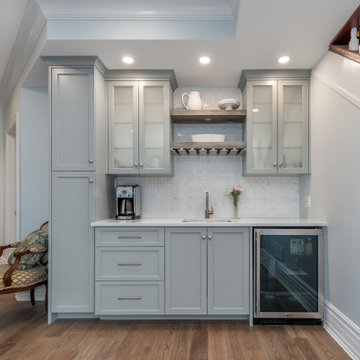
The cabinetry continues further into the space in the form of a beautiful wet bar. The soft blue-green tone of the cabinets pair wonderfully with the wood accents, which is carried throughout the cabinetry design in other areas of the basement.

Foto på en stor funkis källare utan ingång, med vita väggar, heltäckningsmatta, en standard öppen spis och en spiselkrans i trä
1 442 foton på källare, med en spiselkrans i trä och en spiselkrans i gips
5