1 475 foton på källare, med en spiselkrans i trä och en spiselkrans i metall
Sortera efter:
Budget
Sortera efter:Populärt i dag
81 - 100 av 1 475 foton
Artikel 1 av 3
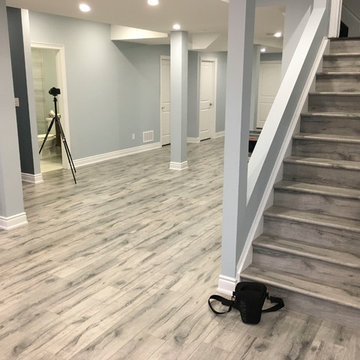
Open laminate stairs
Exempel på en stor modern källare utan fönster, med blå väggar, laminatgolv, en hängande öppen spis, en spiselkrans i trä och grått golv
Exempel på en stor modern källare utan fönster, med blå väggar, laminatgolv, en hängande öppen spis, en spiselkrans i trä och grått golv
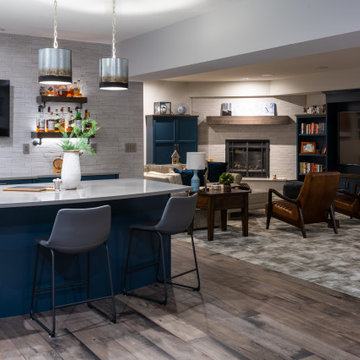
We turned this basement into a sleek modern space with industrial fixtures and hardware and rustic tile. Warm weathered wood floors and striking royal blue cabinetry set a soothing mood for this place of relaxation.

Basement living area
Inspiration för stora moderna källare ovan mark, med en hemmabar, beige väggar, ljust trägolv, en standard öppen spis och en spiselkrans i trä
Inspiration för stora moderna källare ovan mark, med en hemmabar, beige väggar, ljust trägolv, en standard öppen spis och en spiselkrans i trä

New finished basement. Includes large family room with expansive wet bar, spare bedroom/workout room, 3/4 bath, linear gas fireplace.
Exempel på en stor modern källare ovan mark, med en hemmabar, grå väggar, vinylgolv, en standard öppen spis, en spiselkrans i trä och grått golv
Exempel på en stor modern källare ovan mark, med en hemmabar, grå väggar, vinylgolv, en standard öppen spis, en spiselkrans i trä och grått golv

Basement bar
Exempel på en stor modern källare ovan mark, med grå väggar, laminatgolv, en standard öppen spis, en spiselkrans i trä och brunt golv
Exempel på en stor modern källare ovan mark, med grå väggar, laminatgolv, en standard öppen spis, en spiselkrans i trä och brunt golv
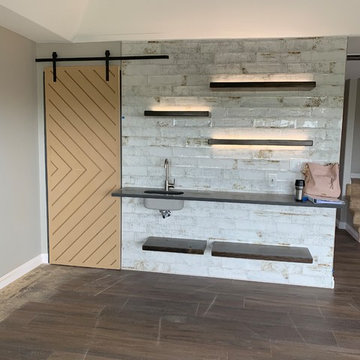
Inspiration för mellanstora eklektiska källare ovan mark, med grå väggar, vinylgolv, en standard öppen spis, en spiselkrans i trä och flerfärgat golv
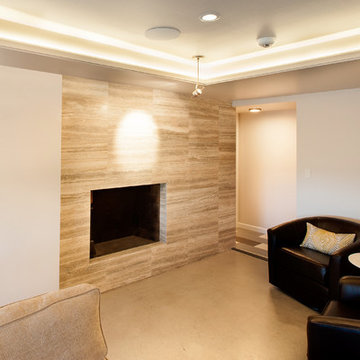
Bild på en mellanstor funkis källare utan ingång, med vita väggar, betonggolv, en standard öppen spis och en spiselkrans i trä
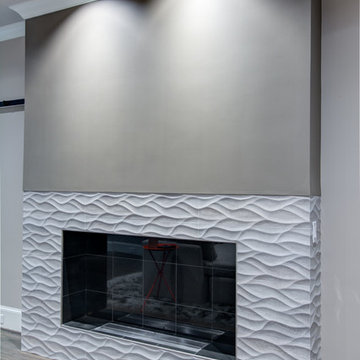
Inspiration för en stor funkis källare ovan mark, med grå väggar, mellanmörkt trägolv, en bred öppen spis och en spiselkrans i trä
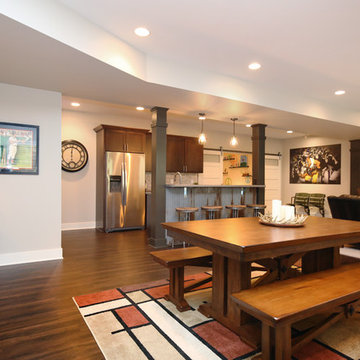
Thompson Remodeling really enjoyed working with this Grand Rapids family to remodel their basement into a family space where they could showcase their favorite sports memorabilia and other memories from their home state of Maryland.
After remodeling their previous home just 6 months earlier, circumstances required the family to move. One day upon returning to their new home, they found their basement flooded! Realizing they needed to act fast to repair the damage they contacted Thompson Remodeling to help.
When discussing the design for the project, our clients told us how much they had loved the updates they made to their last home and were hoping to use similar warm tones and rustic materials. We looked at photos of that home for inspiration and developed a design that would serve as an entertaining and gathering space that would allow their fantastic collection of Maryland sports memorabilia to shine. Careful consideration was given on how to use every nook and cranny of space, as was the selection process for specific rustic materials that would contribute warmth and visual interest.
We used Ghost Wood to create a rich accent wall in the tv viewing area. The fireplace is made of stacked tile that looks like stone and the mantel is a handpicked, old barn beam. The clients told our designer that they wanted to hang a Maryland flag in the basement so she found this fantastic flag made of distressed wood which was hung above the mantel. For the flooring, we selected a gorgeous vinyl plank for easy cleaning and maintenance.
An existing closet area was used to create a lighted, built-in display area to house the family's prized autographed Baltimore Colts footballs and Baltimore Orioles baseballs.
The bar has a full-size refrigerator, microwave and sink. There are plenty of cabinets and drawers for everything they need for hosting parties on game days. The countertops are a very cool, silver-toned textured laminate. The rusted, recycled corrugated metal bar was hand selected by the client.
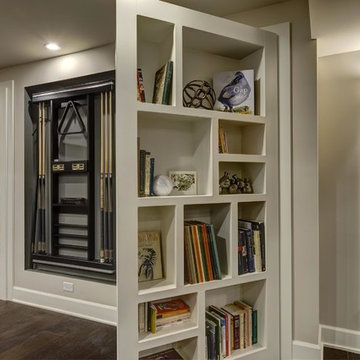
©Finished Basement Company
Inspiration för mycket stora moderna källare utan ingång, med grå väggar, mörkt trägolv, en bred öppen spis, en spiselkrans i trä och brunt golv
Inspiration för mycket stora moderna källare utan ingång, med grå väggar, mörkt trägolv, en bred öppen spis, en spiselkrans i trä och brunt golv
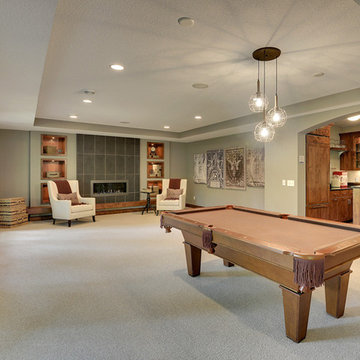
Large open basement with game room, fire place, and bar. Luxury box vault ceiling and sophisticated large format tile fireplace surround.
Photography by Spacecrafting
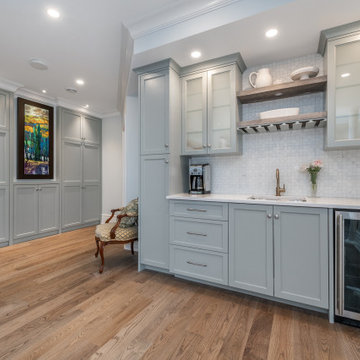
The cabinetry continues further into the space in the form of a beautiful wet bar. The soft blue-green tone of the cabinets pair wonderfully with the wood accents, which is carried throughout the cabinetry design in other areas of the basement. The existing clean out stack sat out front of the wall in the hallway adjacent to the wet bar. We saw this as an opportunity to extend the cabinetry along that wall to encapsulate it- making it seemingly disappear.

Foto på en stor vintage källare ovan mark, med grå väggar, mellanmörkt trägolv, brunt golv, ett spelrum, en standard öppen spis och en spiselkrans i trä
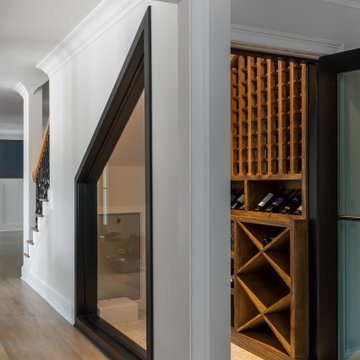
This full basement renovation included adding a mudroom area, media room, a bedroom, a full bathroom, a game room, a kitchen, a gym and a beautiful custom wine cellar. Our clients are a family that is growing, and with a new baby, they wanted a comfortable place for family to stay when they visited, as well as space to spend time themselves. They also wanted an area that was easy to access from the pool for entertaining, grabbing snacks and using a new full pool bath.We never treat a basement as a second-class area of the house. Wood beams, customized details, moldings, built-ins, beadboard and wainscoting give the lower level main-floor style. There’s just as much custom millwork as you’d see in the formal spaces upstairs. We’re especially proud of the wine cellar, the media built-ins, the customized details on the island, the custom cubbies in the mudroom and the relaxing flow throughout the entire space.

Liadesign
Inspiration för en stor tropisk källare utan fönster, med flerfärgade väggar, klinkergolv i porslin, en öppen vedspis och en spiselkrans i metall
Inspiration för en stor tropisk källare utan fönster, med flerfärgade väggar, klinkergolv i porslin, en öppen vedspis och en spiselkrans i metall
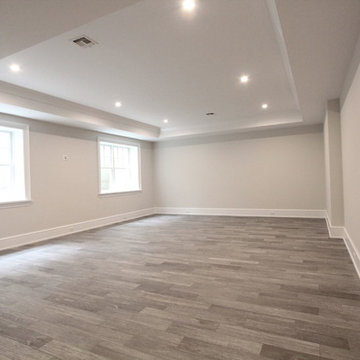
Inredning av en maritim stor källare ovan mark, med grå väggar, mellanmörkt trägolv, en standard öppen spis, en spiselkrans i metall och brunt golv
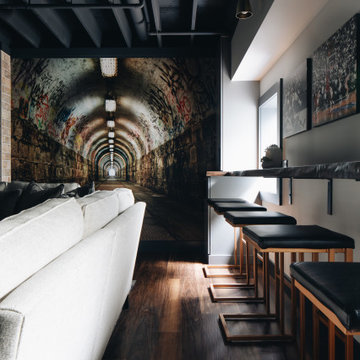
Exempel på en mellanstor källare utan fönster, med en hemmabar, grå väggar, vinylgolv, en standard öppen spis, en spiselkrans i trä och brunt golv

Foto på en mellanstor vintage källare utan ingång, med klinkergolv i porslin, en standard öppen spis, en spiselkrans i trä och grått golv
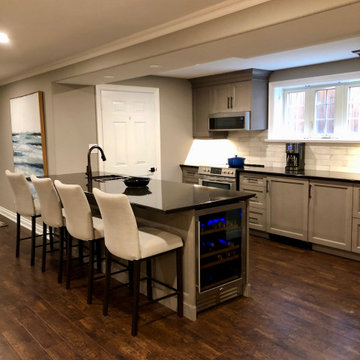
We transformed a dreary and low functioning basement into an updated, homey space of refuge for owners of a Niagara B and B. A new small, but fully functioning luxury kitchen, luxury vinyl plank flooring, updated lighting, paint, furniture art and styling complete this open concept walk out.
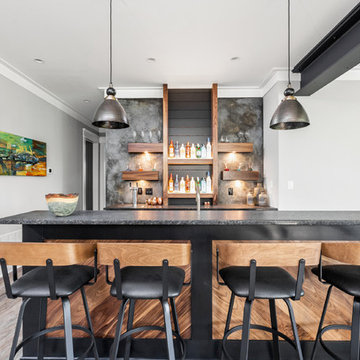
The Home Aesthetic
Idéer för att renovera en mycket stor lantlig källare ovan mark, med grå väggar, vinylgolv, en standard öppen spis, en spiselkrans i trä och flerfärgat golv
Idéer för att renovera en mycket stor lantlig källare ovan mark, med grå väggar, vinylgolv, en standard öppen spis, en spiselkrans i trä och flerfärgat golv
1 475 foton på källare, med en spiselkrans i trä och en spiselkrans i metall
5