2 389 foton på källare, med en spiselkrans i trä och en spiselkrans i tegelsten
Sortera efter:
Budget
Sortera efter:Populärt i dag
201 - 220 av 2 389 foton
Artikel 1 av 3

The homeowners had a very specific vision for their large daylight basement. To begin, Neil Kelly's team, led by Portland Design Consultant Fabian Genovesi, took down numerous walls to completely open up the space, including the ceilings, and removed carpet to expose the concrete flooring. The concrete flooring was repaired, resurfaced and sealed with cracks in tact for authenticity. Beams and ductwork were left exposed, yet refined, with additional piping to conceal electrical and gas lines. Century-old reclaimed brick was hand-picked by the homeowner for the east interior wall, encasing stained glass windows which were are also reclaimed and more than 100 years old. Aluminum bar-top seating areas in two spaces. A media center with custom cabinetry and pistons repurposed as cabinet pulls. And the star of the show, a full 4-seat wet bar with custom glass shelving, more custom cabinetry, and an integrated television-- one of 3 TVs in the space. The new one-of-a-kind basement has room for a professional 10-person poker table, pool table, 14' shuffleboard table, and plush seating.
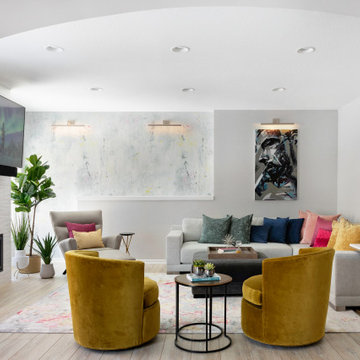
The clients lower level was in need of a bright and fresh perspective, with a twist of inspiration from a recent stay in Amsterdam. The previous space was dark, cold, somewhat rustic and featured a fireplace that too up way to much of the space. They wanted a new space where their teenagers could hang out with their friends and where family nights could be filled with colorful expression.
A colorful array of sources pop in the lounge space via the pillows, accent chairs, wallpaper mural & rug.
Check out the before photos for a true look at what was changed in the space.
Photography by Spacecrafting Photography
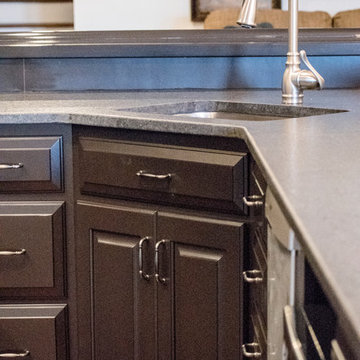
Exempel på en stor klassisk källare ovan mark, med beige väggar, mellanmörkt trägolv, en standard öppen spis, en spiselkrans i tegelsten och brunt golv
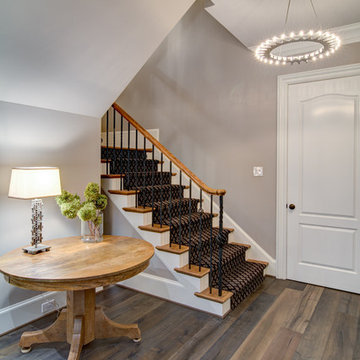
Foto på en stor funkis källare ovan mark, med grå väggar, mellanmörkt trägolv, en bred öppen spis och en spiselkrans i trä
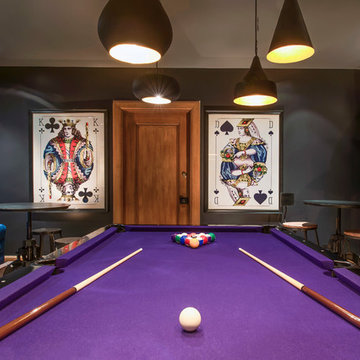
Industriell inredning av en mycket stor källare utan fönster, med grå väggar, betonggolv, en standard öppen spis, en spiselkrans i trä och grått golv
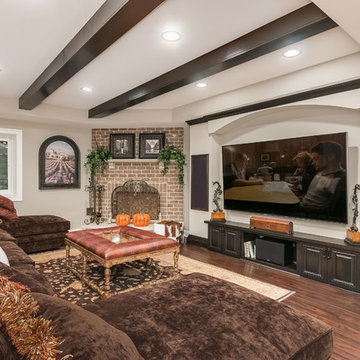
©Finished Basement Company
Foto på en mycket stor vintage källare utan ingång, med grå väggar, mörkt trägolv, en öppen hörnspis, en spiselkrans i tegelsten och brunt golv
Foto på en mycket stor vintage källare utan ingång, med grå väggar, mörkt trägolv, en öppen hörnspis, en spiselkrans i tegelsten och brunt golv

Hightail Photography
Inspiration för mellanstora klassiska källare utan ingång, med beige väggar, heltäckningsmatta, en standard öppen spis, en spiselkrans i trä och beiget golv
Inspiration för mellanstora klassiska källare utan ingång, med beige väggar, heltäckningsmatta, en standard öppen spis, en spiselkrans i trä och beiget golv
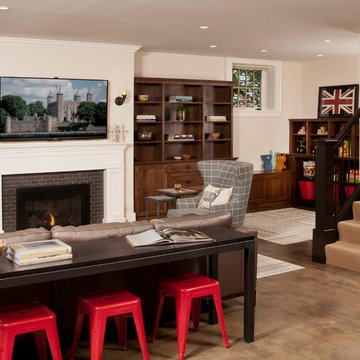
Exempel på en mellanstor klassisk källare, med betonggolv, en spiselkrans i tegelsten och beiget golv

Jeff Beck Photography
Foto på en mellanstor amerikansk källare ovan mark, med beige väggar, betonggolv, en spiselkrans i trä, grått golv och en standard öppen spis
Foto på en mellanstor amerikansk källare ovan mark, med beige väggar, betonggolv, en spiselkrans i trä, grått golv och en standard öppen spis
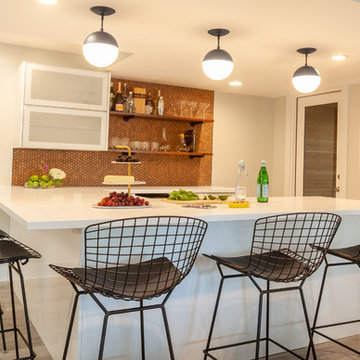
Foto på en mellanstor 50 tals källare ovan mark, med grå väggar, laminatgolv, en standard öppen spis, en spiselkrans i tegelsten och grått golv
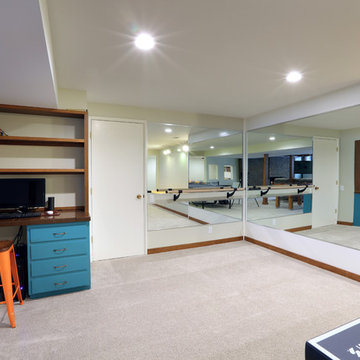
Full basement remodel. Remove (2) load bearing walls to open up entire space. Create new wall to enclose laundry room. Create dry bar near entry. New floating hearth at fireplace and entertainment cabinet with mesh inserts. Create storage bench with soft close lids for toys an bins. Create mirror corner with ballet barre. Create reading nook with book storage above and finished storage underneath and peek-throughs. Finish off and create hallway to back bedroom through utility room.
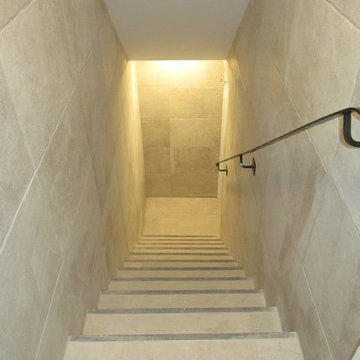
Full basement renovation with LED lighting, new framing, insulation and sub-floor. Huge rec-room with fireplace, big kitchen, bathroom, laundry room, bedroom and big cold room converted to a storage room.
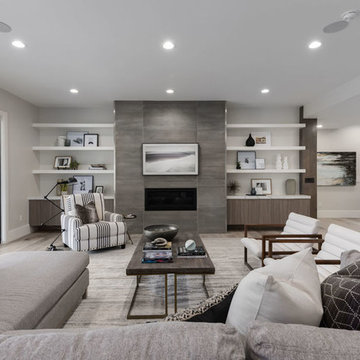
Brad Montgomery
Idéer för stora vintage källare ovan mark, med grå väggar, vinylgolv, en standard öppen spis, en spiselkrans i trä och beiget golv
Idéer för stora vintage källare ovan mark, med grå väggar, vinylgolv, en standard öppen spis, en spiselkrans i trä och beiget golv
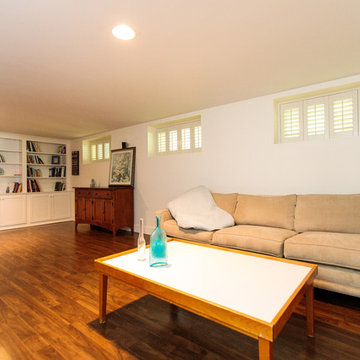
This beautifully sited Colonial captures the essence of the serene and sophisticated Webster Hill neighborhood. Stunning architectural design and a character-filled interior will serve with distinction and grace for years to come. Experience the full effect of the family room with dramatic cathedral ceiling, built-in bookcases and grand brick fireplace. The open floor plan leads to a spacious kitchen equipped with stainless steel appliances. The dining room with built-in china cabinets and a generously sized living room are perfect for entertaining. Exceptional guest accommodations or alternative master suite are found in a stunning renovated second floor addition with vaulted ceiling, sitting room, luxurious bath and custom closets. The fabulous mudroom is a true necessity for today's living. The spacious lower level includes play room and game room, full bath, and plenty of storage. Enjoy evenings on the screened porch overlooking the park-like grounds abutting conservation land.
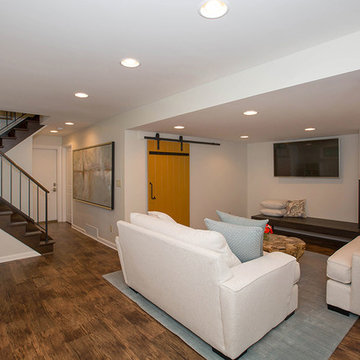
Idéer för mellanstora funkis källare utan fönster, med beige väggar, mellanmörkt trägolv, en öppen hörnspis, en spiselkrans i trä och brunt golv
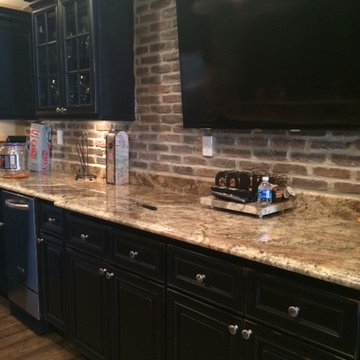
Idéer för stora vintage källare ovan mark, med beige väggar, mellanmörkt trägolv, en standard öppen spis och en spiselkrans i tegelsten

Once unfinished, now the perfect spot to watch a game/movie and relax by the fire.
Rustik inredning av en stor källare ovan mark, med grå väggar, vinylgolv, en standard öppen spis, en spiselkrans i tegelsten och brunt golv
Rustik inredning av en stor källare ovan mark, med grå väggar, vinylgolv, en standard öppen spis, en spiselkrans i tegelsten och brunt golv
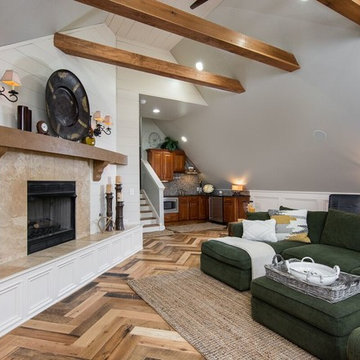
Inspiration för en stor vintage källare utan ingång, med grå väggar, klinkergolv i porslin, en standard öppen spis, en spiselkrans i trä och brunt golv
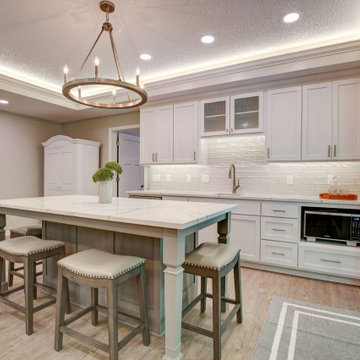
New finished basement. Includes large family room with expansive wet bar, spare bedroom/workout room, 3/4 bath, linear gas fireplace.
Idéer för en stor modern källare ovan mark, med en hemmabar, grå väggar, vinylgolv, en standard öppen spis, en spiselkrans i trä och grått golv
Idéer för en stor modern källare ovan mark, med en hemmabar, grå väggar, vinylgolv, en standard öppen spis, en spiselkrans i trä och grått golv
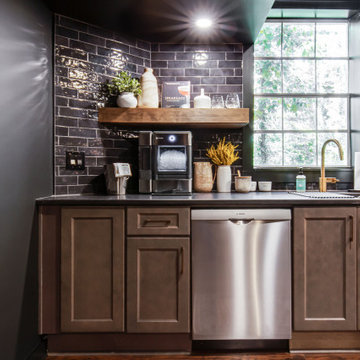
Exempel på en stor modern källare ovan mark, med en hemmabar, svarta väggar, vinylgolv, en standard öppen spis, en spiselkrans i tegelsten och brunt golv
2 389 foton på källare, med en spiselkrans i trä och en spiselkrans i tegelsten
11