363 foton på källare, med en spiselkrans i trä
Sortera efter:
Budget
Sortera efter:Populärt i dag
81 - 100 av 363 foton
Artikel 1 av 2
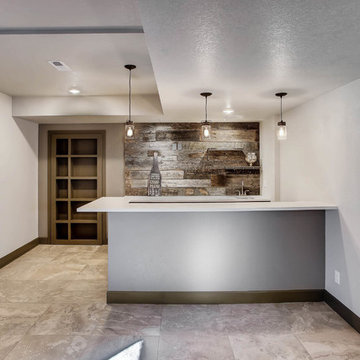
This basement offers a rustic industrial design. With barn wood walls, metal accents and white counters, this space is perfect for entertainment.
Foto på en mellanstor industriell källare utan fönster, med vita väggar, heltäckningsmatta, grått golv, en standard öppen spis och en spiselkrans i trä
Foto på en mellanstor industriell källare utan fönster, med vita väggar, heltäckningsmatta, grått golv, en standard öppen spis och en spiselkrans i trä
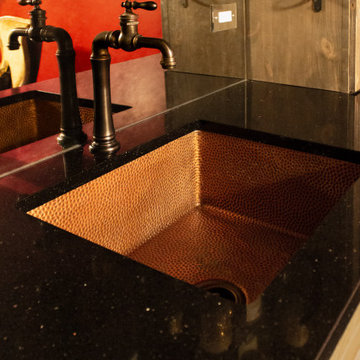
Wet bar sink and faucet.
Foto på en mellanstor vintage källare utan fönster, med en hemmabar, grå väggar, vinylgolv, en spiselkrans i trä och grått golv
Foto på en mellanstor vintage källare utan fönster, med en hemmabar, grå väggar, vinylgolv, en spiselkrans i trä och grått golv
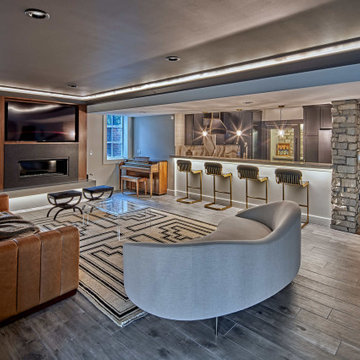
Luxury finished basement with full kitchen and bar, clack GE cafe appliances with rose gold hardware, home theater, home gym, bathroom with sauna, lounge with fireplace and theater, dining area, and wine cellar.
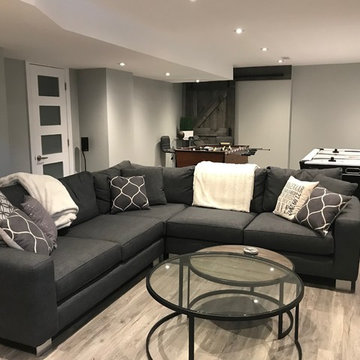
Grand Project Contracting
Inspiration för en mellanstor funkis källare utan fönster, med grå väggar, laminatgolv, en standard öppen spis, en spiselkrans i trä och grått golv
Inspiration för en mellanstor funkis källare utan fönster, med grå väggar, laminatgolv, en standard öppen spis, en spiselkrans i trä och grått golv

The goal of the finished outcome for this basement space was to create several functional areas and keep the lux factor high. The large media room includes a games table in one corner, large Bernhardt sectional sofa, built-in custom shelves with House of Hackney wallpaper, a jib (hidden) door that includes an electric remote controlled fireplace, the original stamped brick wall that was plastered and painted to appear vintage, and plenty of wall moulding.
Down the hall you will find a cozy mod-traditional bedroom for guests with its own full bath. The large egress window allows ample light to shine through. Be sure to notice the custom drop ceiling - a highlight of the space.
The finished basement also includes a large studio space as well as a workshop.
There is approximately 1000sf of functioning space which includes 3 walk-in storage areas and mechanicals room.
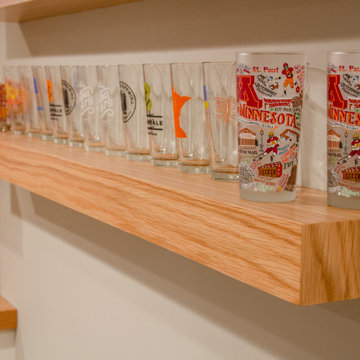
The use of clear White Oak for shelving (that looks and feels like furniture), for the gas fireplace framing and hearth, cabinet drawers, a countertop, even for the stair steps ties everything together.
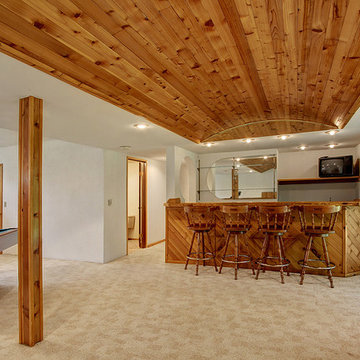
Original space. The rounded mirror and opening to the bar were kept to respect the original design and craftsmanship of the custom bar. Carpet around the bar and down the hallway were replaced with luxury vinyl plank flooring while the remaining space received an upgraded twist carpet designed for basement applications.
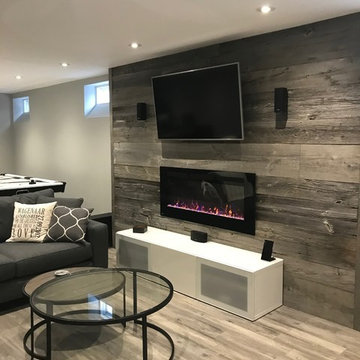
Reclaimed wood featured wall for TV and fireplace
Grand Project Contracting
Inredning av en modern mellanstor källare utan fönster, med grå väggar, laminatgolv, en standard öppen spis, en spiselkrans i trä och grått golv
Inredning av en modern mellanstor källare utan fönster, med grå väggar, laminatgolv, en standard öppen spis, en spiselkrans i trä och grått golv
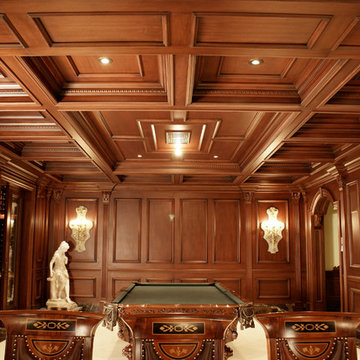
Idéer för att renovera en stor vintage källare utan fönster, med bruna väggar, klinkergolv i porslin, en standard öppen spis, en spiselkrans i trä och vitt golv
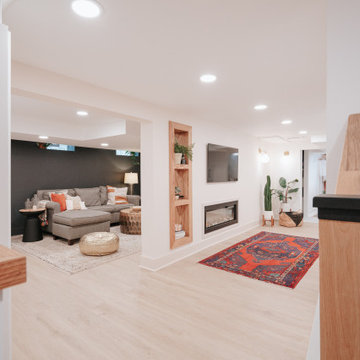
Exempel på en modern källare utan fönster, med en hemmabar, flerfärgade väggar, vinylgolv, en dubbelsidig öppen spis, en spiselkrans i trä och brunt golv
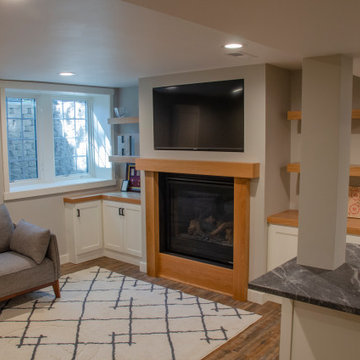
nstead of flooding the ice rink, a broken water pipe had been flooding the basement with several inches of water. The pipe was repaired, but all the flooring and carpeting, as well as the lowest two feet of sheetrock and insulation had to be taken out. Fortunately, there was no structural damage.
The owners figured that this might be the best time for a total basement renovation. The flooring needed to be replaced. The four basement windows were small, dim, and worthless. The combined bathroom and laundry room had to go, as well as all non-supporting walls and the big bulky soffits.
They talked with Rick Jacobson and together they worked out a design.
Rick’s solution: Make the space big and bright and functional. Make it a good investment. Make it a good experience.
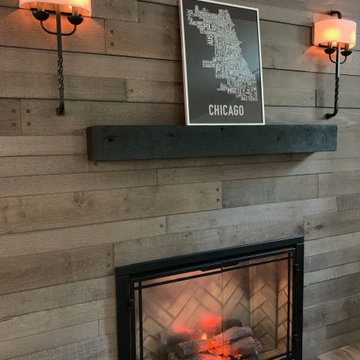
Beautiful warm and rustic basement rehab in charming Elmhurst, Illinois. Earthy elements of various natural woods are featured in the flooring, fireplace surround and furniture and adds a cozy welcoming feel to the space. Black and white vintage inspired tiles are found in the bathroom and kitchenette. A chic fireplace adds warmth and character.
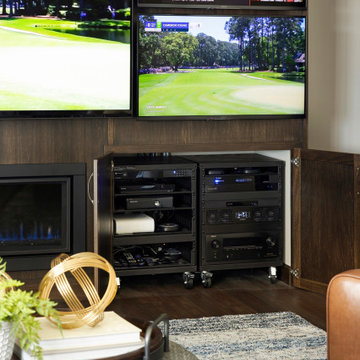
This game-centric lower-level gem will turn sports fans green with envy! An impressive floor-to-ceiling viewing wall, complete with not one, but five TVs, holds center court. An 85” showstopper mounted on rich espresso-hued cabinetry is flanked by four smaller units, all of which can be synced or programed individually to show multiple games at one time.
Photos by SpaceCrafting Photography
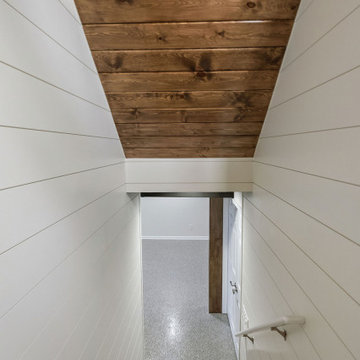
We transitioned this unfinished basement to a functional space including a kitchen, workout room, lounge area, extra bathroom and music room. The homeowners opted for an exposed black ceiling and epoxy coated floor, and upgraded the stairwell with creative two-toned shiplap and a stained wood tongue and groove ceiling. This is a perfect example of using an unfinished basement to increase useable space that meets your specific needs.

This walkout basement was in need of minimizing all of the medium oak tones and the flooring was the biggest factor in achieving that. Reminiscent Porcelain tile in Reclaimed Gray from DalTile with gray, brown and even a hint of blue tones in it was the starting point. The fireplace was the next to go with it's slightly raised hearth and bulking oak mantle. It was dropped to the floor and incorporated into a custom built wall to wall cabinet which allowed for 2, not 1, TV's to be mounted on the wall!! The cabinet color is Sherwin Williams Slate Tile; my new favorite color. The original red toned countertops also had to go. The were replaced with a matte finished black and white granite and I opted against a tile backsplash for the waterfall edge from the high counter to the low and it turned out amazing thanks to my skilled granite installers. Finally the support posted were wrapped in a stacked stone to match the TV wall.
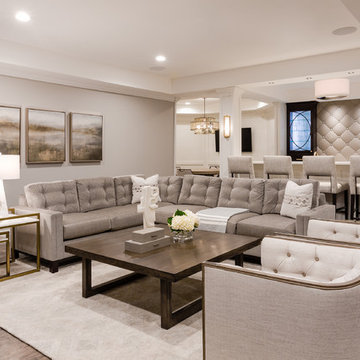
David Frechette
Klassisk inredning av en källare utan fönster, med grå väggar, vinylgolv, en dubbelsidig öppen spis, en spiselkrans i trä och brunt golv
Klassisk inredning av en källare utan fönster, med grå väggar, vinylgolv, en dubbelsidig öppen spis, en spiselkrans i trä och brunt golv
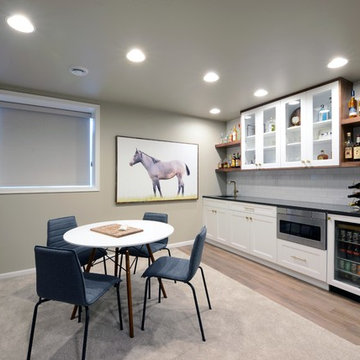
Robb Siverson Photography
Bild på en stor funkis källare utan ingång, med grå väggar, heltäckningsmatta, en dubbelsidig öppen spis, en spiselkrans i trä och beiget golv
Bild på en stor funkis källare utan ingång, med grå väggar, heltäckningsmatta, en dubbelsidig öppen spis, en spiselkrans i trä och beiget golv
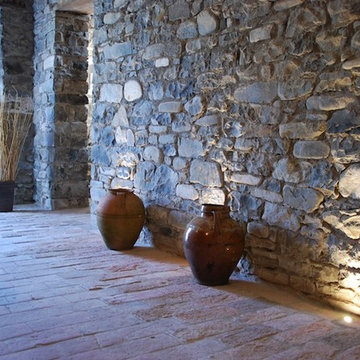
Inspiration för en stor funkis källare utan ingång, med en öppen vedspis, en spiselkrans i trä och flerfärgat golv
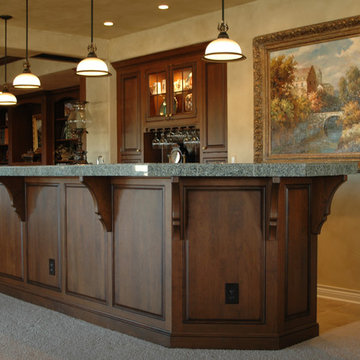
Mont Hartman
Inspiration för en stor vintage källare ovan mark, med beige väggar, heltäckningsmatta, en öppen vedspis, en spiselkrans i trä och beiget golv
Inspiration för en stor vintage källare ovan mark, med beige väggar, heltäckningsmatta, en öppen vedspis, en spiselkrans i trä och beiget golv
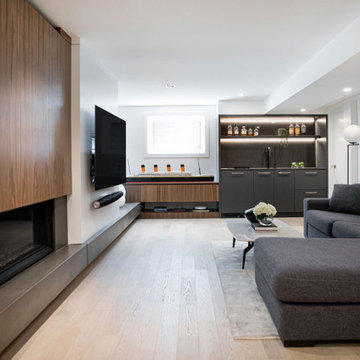
Idéer för en mellanstor modern källare utan fönster, med vita väggar, ljust trägolv, en standard öppen spis och en spiselkrans i trä
363 foton på källare, med en spiselkrans i trä
5