2 065 foton på källare, med en standard öppen spis
Sortera efter:
Budget
Sortera efter:Populärt i dag
1 - 20 av 2 065 foton
Artikel 1 av 3

Klassisk inredning av en mellanstor källare ovan mark, med grå väggar, laminatgolv, en standard öppen spis, en spiselkrans i sten och brunt golv

This full basement renovation included adding a mudroom area, media room, a bedroom, a full bathroom, a game room, a kitchen, a gym and a beautiful custom wine cellar. Our clients are a family that is growing, and with a new baby, they wanted a comfortable place for family to stay when they visited, as well as space to spend time themselves. They also wanted an area that was easy to access from the pool for entertaining, grabbing snacks and using a new full pool bath.We never treat a basement as a second-class area of the house. Wood beams, customized details, moldings, built-ins, beadboard and wainscoting give the lower level main-floor style. There’s just as much custom millwork as you’d see in the formal spaces upstairs. We’re especially proud of the wine cellar, the media built-ins, the customized details on the island, the custom cubbies in the mudroom and the relaxing flow throughout the entire space.
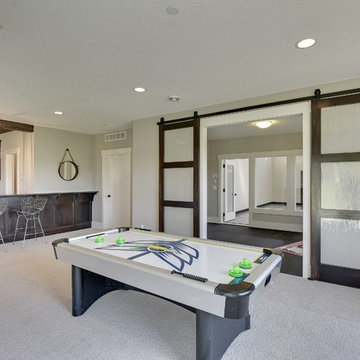
Spacecrafting
Inspiration för stora klassiska källare ovan mark, med grå väggar, heltäckningsmatta och en standard öppen spis
Inspiration för stora klassiska källare ovan mark, med grå väggar, heltäckningsmatta och en standard öppen spis

An open plan living space was created by taking down partition walls running between the posts. An egress window brings plenty of daylight into the space. Photo -
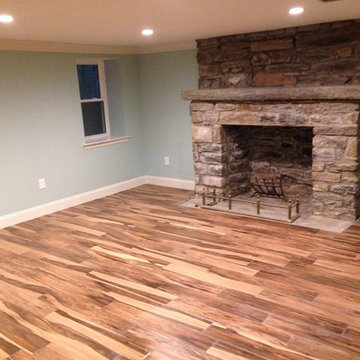
repointed fireplace
Rustik inredning av en mellanstor källare utan ingång, med blå väggar, vinylgolv, en standard öppen spis, en spiselkrans i sten och brunt golv
Rustik inredning av en mellanstor källare utan ingång, med blå väggar, vinylgolv, en standard öppen spis, en spiselkrans i sten och brunt golv
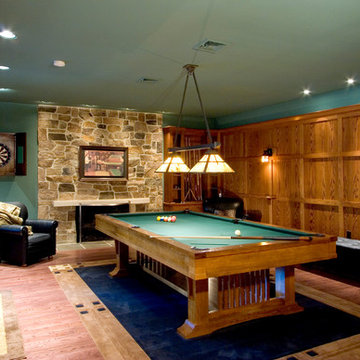
Idéer för att renovera en mellanstor amerikansk källare ovan mark, med gröna väggar, mellanmörkt trägolv, en standard öppen spis och en spiselkrans i sten

Inspiration för stora klassiska källare ovan mark, med vita väggar, en standard öppen spis, en spiselkrans i metall, en hemmabar, beiget golv och klinkergolv i keramik

This is a lovely finished basement that is elegant yet relaxed.
Wainscoting and great architectural mill work throughout the space add elegance to the room. The paneled "fireplace wall" add drama and anchor the area as a focal point .
This home was featured in Philadelphia Magazine August 2014 issue
RUDLOFF Custom Builders, is a residential construction company that connects with clients early in the design phase to ensure every detail of your project is captured just as you imagined. RUDLOFF Custom Builders will create the project of your dreams that is executed by on-site project managers and skilled craftsman, while creating lifetime client relationships that are build on trust and integrity.
We are a full service, certified remodeling company that covers all of the Philadelphia suburban area including West Chester, Gladwynne, Malvern, Wayne, Haverford and more.
As a 6 time Best of Houzz winner, we look forward to working with you on your next project.

Game area of basement bar hang-out space. The console area sits behind a sectional and entertainment area for snacking during a game or movie.
Idéer för en stor maritim källare ovan mark, med vita väggar, vinylgolv, en standard öppen spis, brunt golv och ett spelrum
Idéer för en stor maritim källare ovan mark, med vita väggar, vinylgolv, en standard öppen spis, brunt golv och ett spelrum

Klassisk inredning av en mellanstor källare utan fönster, med en hemmabar, grå väggar, vinylgolv, en standard öppen spis och brunt golv

Bild på en mellanstor industriell källare utan fönster, med vita väggar, laminatgolv, en standard öppen spis, en spiselkrans i trä och brunt golv

This full basement renovation included adding a mudroom area, media room, a bedroom, a full bathroom, a game room, a kitchen, a gym and a beautiful custom wine cellar. Our clients are a family that is growing, and with a new baby, they wanted a comfortable place for family to stay when they visited, as well as space to spend time themselves. They also wanted an area that was easy to access from the pool for entertaining, grabbing snacks and using a new full pool bath.We never treat a basement as a second-class area of the house. Wood beams, customized details, moldings, built-ins, beadboard and wainscoting give the lower level main-floor style. There’s just as much custom millwork as you’d see in the formal spaces upstairs. We’re especially proud of the wine cellar, the media built-ins, the customized details on the island, the custom cubbies in the mudroom and the relaxing flow throughout the entire space.
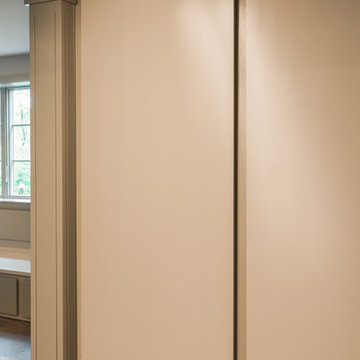
Angle Eye Photography
Modern inredning av en stor källare ovan mark, med beige väggar, mellanmörkt trägolv, en standard öppen spis och en spiselkrans i trä
Modern inredning av en stor källare ovan mark, med beige väggar, mellanmörkt trägolv, en standard öppen spis och en spiselkrans i trä
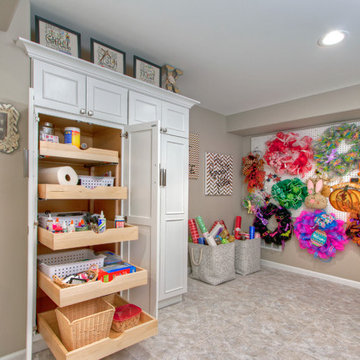
A hutch cabinet of storage in the basement craft room is from Showplace in the Savannah door style, with a white satin finish. The cabinet knobs and pulls are Alcott by Atlas. The cabinets feature pull-out, soft-glide trays for easy-access and organized craft supply storage.
Photo by Toby Weiss
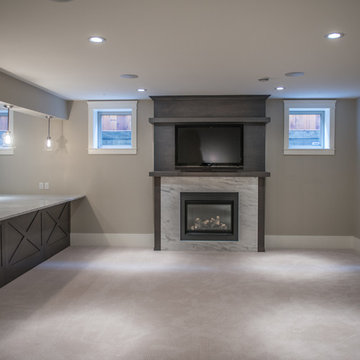
Photography by Brian Bookstrucker
Idéer för stora vintage källare utan ingång, med beige väggar, heltäckningsmatta, en standard öppen spis och en spiselkrans i sten
Idéer för stora vintage källare utan ingång, med beige väggar, heltäckningsmatta, en standard öppen spis och en spiselkrans i sten
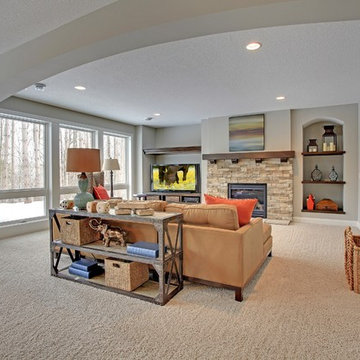
Basement living room is more casual. Build in display shelves and media wall. Long, elegant archway divides the open living space into dedicated use sections. Photography by Spacecrafting

Idéer för en mellanstor medelhavsstil källare ovan mark, med beige väggar, travertin golv, en standard öppen spis och en spiselkrans i sten

Jeff Beck Photography
Foto på en mellanstor amerikansk källare ovan mark, med beige väggar, betonggolv, en spiselkrans i trä, grått golv och en standard öppen spis
Foto på en mellanstor amerikansk källare ovan mark, med beige väggar, betonggolv, en spiselkrans i trä, grått golv och en standard öppen spis
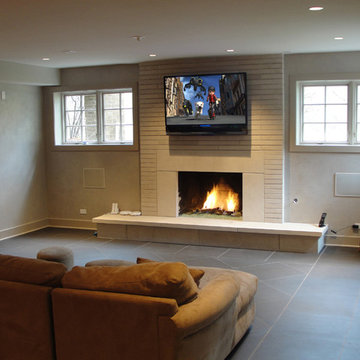
Inspiration för en mellanstor vintage källare utan ingång, med beige väggar, klinkergolv i keramik, en standard öppen spis och en spiselkrans i sten
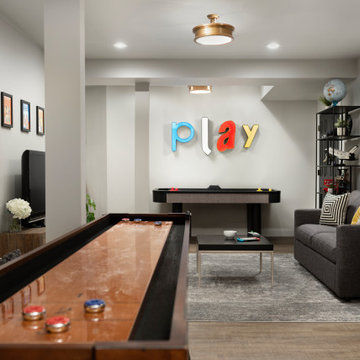
Inspiration för en mellanstor vintage källare utan fönster, med en hemmabar, grå väggar, vinylgolv, en standard öppen spis och brunt golv
2 065 foton på källare, med en standard öppen spis
1