143 foton på källare, med en standard öppen spis
Sortera efter:
Budget
Sortera efter:Populärt i dag
121 - 140 av 143 foton
Artikel 1 av 3
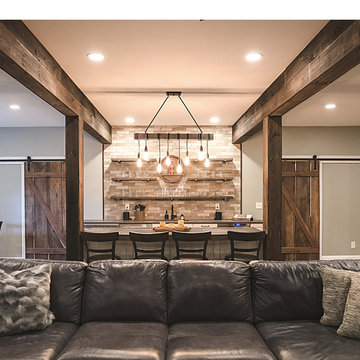
A drink from this bar would be the perfect addition when watching the big game.
Exempel på en stor rustik källare ovan mark, med grå väggar, vinylgolv, en standard öppen spis, en spiselkrans i tegelsten och brunt golv
Exempel på en stor rustik källare ovan mark, med grå väggar, vinylgolv, en standard öppen spis, en spiselkrans i tegelsten och brunt golv
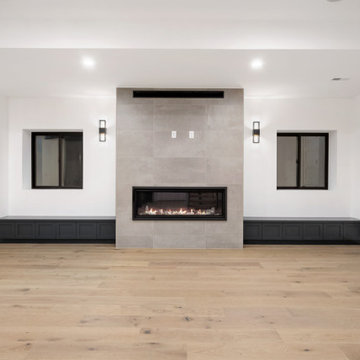
Industriell inredning av en stor källare utan fönster, med en hemmabar, vita väggar, ljust trägolv, en standard öppen spis, en spiselkrans i trä och brunt golv
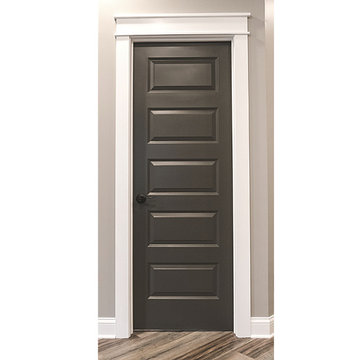
One easy way to add character to space it to paint doors. I just love the contrast of this one.
Idéer för att renovera en stor rustik källare ovan mark, med grå väggar, vinylgolv, en standard öppen spis, en spiselkrans i tegelsten och brunt golv
Idéer för att renovera en stor rustik källare ovan mark, med grå väggar, vinylgolv, en standard öppen spis, en spiselkrans i tegelsten och brunt golv
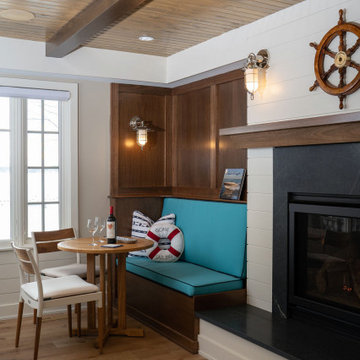
Lower Level of home on Lake Minnetonka
Nautical call with white shiplap and blue accents for finishes. This photo highlights the built-ins that flank the fireplace.

Idéer för en stor klassisk källare utan fönster, med en hemmabar, vita väggar, heltäckningsmatta, en standard öppen spis, en spiselkrans i sten och beiget golv
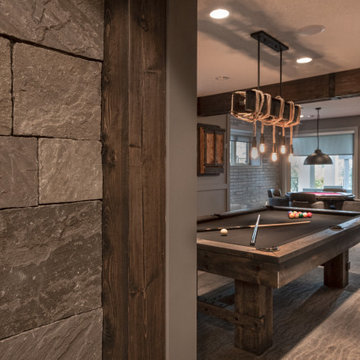
Friends and neighbors of an owner of Four Elements asked for help in redesigning certain elements of the interior of their newer home on the main floor and basement to better reflect their tastes and wants (contemporary on the main floor with a more cozy rustic feel in the basement). They wanted to update the look of their living room, hallway desk area, and stairway to the basement. They also wanted to create a 'Game of Thrones' themed media room, update the look of their entire basement living area, add a scotch bar/seating nook, and create a new gym with a glass wall. New fireplace areas were created upstairs and downstairs with new bulkheads, new tile & brick facades, along with custom cabinets. A beautiful stained shiplap ceiling was added to the living room. Custom wall paneling was installed to areas on the main floor, stairway, and basement. Wood beams and posts were milled & installed downstairs, and a custom castle-styled barn door was created for the entry into the new medieval styled media room. A gym was built with a glass wall facing the basement living area. Floating shelves with accent lighting were installed throughout - check out the scotch tasting nook! The entire home was also repainted with modern but warm colors. This project turned out beautiful!
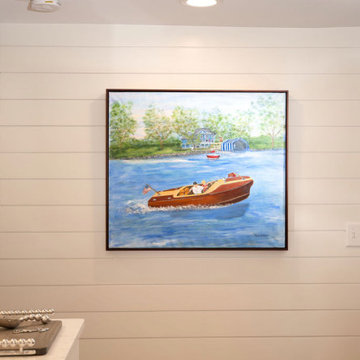
Lower Level of home on Lake Minnetonka
Nautical call with white shiplap and blue accents for finishes. This photo highlights the built-ins that flank the fireplace.
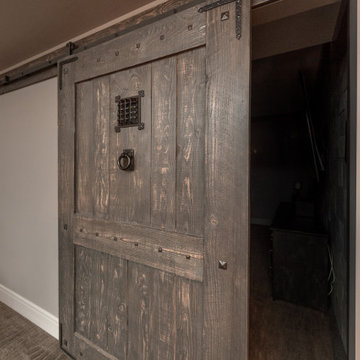
Friends and neighbors of an owner of Four Elements asked for help in redesigning certain elements of the interior of their newer home on the main floor and basement to better reflect their tastes and wants (contemporary on the main floor with a more cozy rustic feel in the basement). They wanted to update the look of their living room, hallway desk area, and stairway to the basement. They also wanted to create a 'Game of Thrones' themed media room, update the look of their entire basement living area, add a scotch bar/seating nook, and create a new gym with a glass wall. New fireplace areas were created upstairs and downstairs with new bulkheads, new tile & brick facades, along with custom cabinets. A beautiful stained shiplap ceiling was added to the living room. Custom wall paneling was installed to areas on the main floor, stairway, and basement. Wood beams and posts were milled & installed downstairs, and a custom castle-styled barn door was created for the entry into the new medieval styled media room. A gym was built with a glass wall facing the basement living area. Floating shelves with accent lighting were installed throughout - check out the scotch tasting nook! The entire home was also repainted with modern but warm colors. This project turned out beautiful!
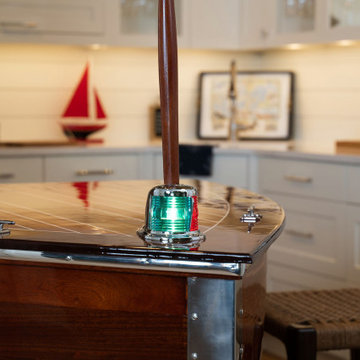
Lower Level of home on Lake Minnetonka
Nautical call with white shiplap and blue accents for finishes. This photo highlights the built-ins that flank the fireplace.
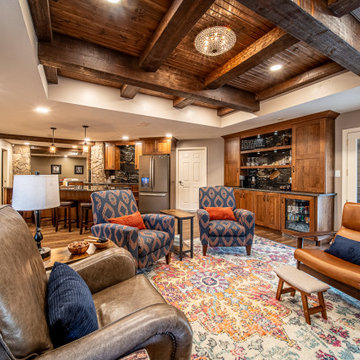
This basement remodel included a more expansive kitchen area, complete with a large island ideal for entertaining. An additional beverage, snack, and buffet area was thoughtfully positioned near the back door for convenient access to the pool.
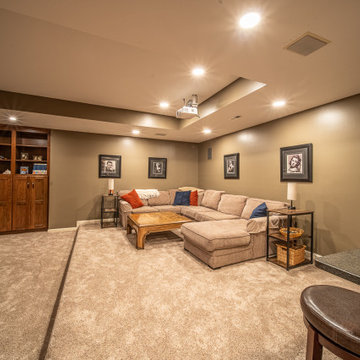
This new media room is part of a complete basement remodel and includes custom built-ins for all the electronics and sound equipment.
Inspiration för stora rustika källare ovan mark, med bruna väggar, vinylgolv, en standard öppen spis, en spiselkrans i sten och brunt golv
Inspiration för stora rustika källare ovan mark, med bruna väggar, vinylgolv, en standard öppen spis, en spiselkrans i sten och brunt golv
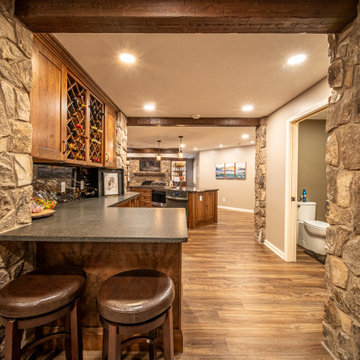
The design team replaced the existing flooring with vinyl plank, ensuring durability and waterproofing while enhancing the rustic aesthetic.
Inredning av en rustik stor källare ovan mark, med bruna väggar, vinylgolv, en standard öppen spis, en spiselkrans i sten och brunt golv
Inredning av en rustik stor källare ovan mark, med bruna väggar, vinylgolv, en standard öppen spis, en spiselkrans i sten och brunt golv
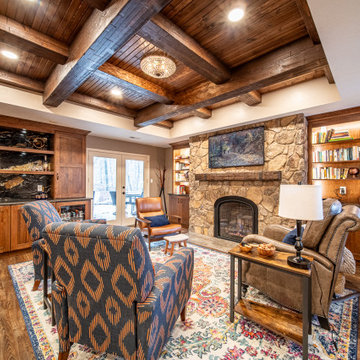
A new gas fireplace, adorned with real stone veneer and flanked by built-in shelving, is a focal point of this rustic basement remodel.
Foto på en stor rustik källare ovan mark, med bruna väggar, vinylgolv, en standard öppen spis, en spiselkrans i sten och brunt golv
Foto på en stor rustik källare ovan mark, med bruna väggar, vinylgolv, en standard öppen spis, en spiselkrans i sten och brunt golv
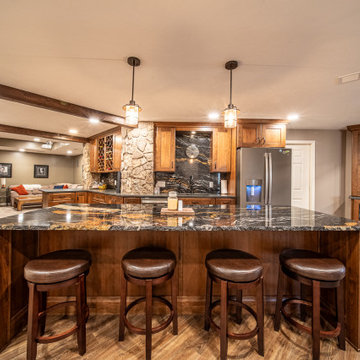
This expansive basement remodel includes an expanded kitchen area, a snack bar, and a media room.
Foto på en stor rustik källare ovan mark, med bruna väggar, vinylgolv, en standard öppen spis, en spiselkrans i sten och brunt golv
Foto på en stor rustik källare ovan mark, med bruna väggar, vinylgolv, en standard öppen spis, en spiselkrans i sten och brunt golv
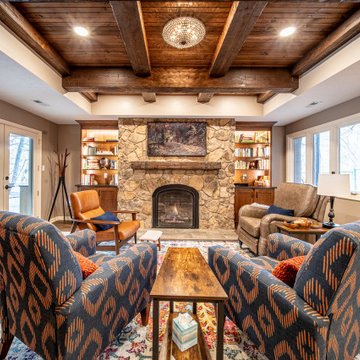
A new gas fireplace, adorned with real stone veneer and flanked by built-in shelving, is a focal point of this rustic basement remodel.
Rustik inredning av en stor källare ovan mark, med bruna väggar, vinylgolv, en standard öppen spis, en spiselkrans i sten och brunt golv
Rustik inredning av en stor källare ovan mark, med bruna väggar, vinylgolv, en standard öppen spis, en spiselkrans i sten och brunt golv
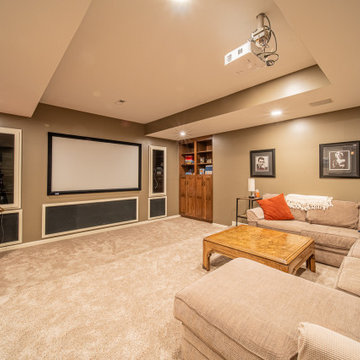
This new media room is part of a complete basement remodel and includes custom built-ins for all the electronics and sound equipment.
Bild på en stor rustik källare ovan mark, med bruna väggar, vinylgolv, en standard öppen spis, en spiselkrans i sten och brunt golv
Bild på en stor rustik källare ovan mark, med bruna väggar, vinylgolv, en standard öppen spis, en spiselkrans i sten och brunt golv
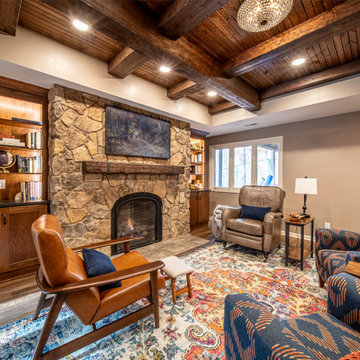
This basement transformation included replacing the drop ceiling with drywall, incorporating a tray ceiling with faux rustic beams, and a carsiding ceiling within the inset.
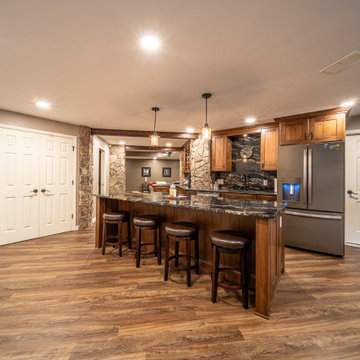
This new basement kitchen includes a large island topped with Orinoco Granite and the perimeter countertop is a
Black Pearl Granite with a Leathered Finish.
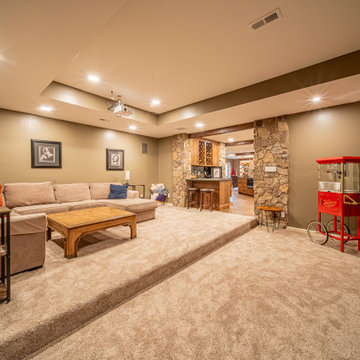
This new media room is part of a complete basement remodel and includes custom built-ins for all the electronics and sound equipment.
Foto på en stor rustik källare ovan mark, med bruna väggar, vinylgolv, en standard öppen spis, en spiselkrans i sten och brunt golv
Foto på en stor rustik källare ovan mark, med bruna väggar, vinylgolv, en standard öppen spis, en spiselkrans i sten och brunt golv
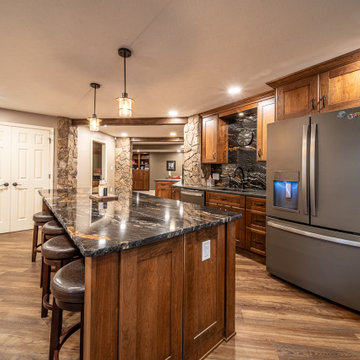
Exposed beams throughout the basement add to the rustic aesthetic.
Exempel på en stor rustik källare ovan mark, med bruna väggar, vinylgolv, en standard öppen spis, en spiselkrans i sten och brunt golv
Exempel på en stor rustik källare ovan mark, med bruna väggar, vinylgolv, en standard öppen spis, en spiselkrans i sten och brunt golv
143 foton på källare, med en standard öppen spis
7