172 foton på källare, med ett spelrum och heltäckningsmatta
Sortera efter:
Budget
Sortera efter:Populärt i dag
21 - 40 av 172 foton
Artikel 1 av 3

50 tals inredning av en mellanstor källare utan fönster, med ett spelrum, vita väggar, heltäckningsmatta, en standard öppen spis, en spiselkrans i trä och grått golv

Exempel på en klassisk källare, med ett spelrum, grå väggar, heltäckningsmatta och grått golv

Inspiration för stora klassiska källare utan ingång, med grå väggar, heltäckningsmatta, beiget golv, en spiselkrans i sten och ett spelrum
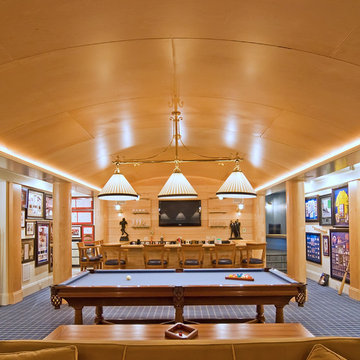
Exempel på en stor klassisk källare utan fönster, med vita väggar, heltäckningsmatta och ett spelrum
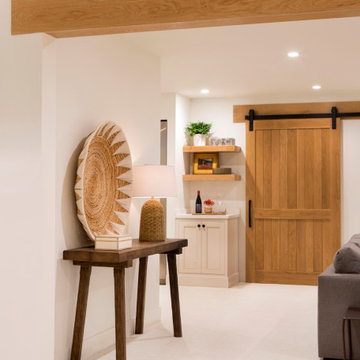
Basement finished to include game room, family room, shiplap wall treatment, sliding barn door and matching beam, numerous built-ins, new staircase, home gym, locker room and bathroom in addition to wine bar area.
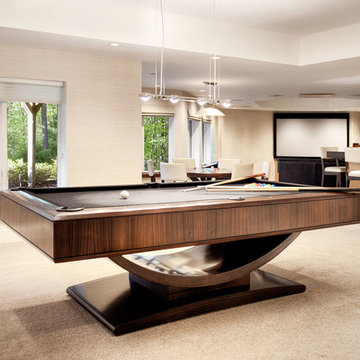
Headed by Anita Kassel, Kassel Interiors is a full service interior design firm active in the greater New York metro area; but the real story is that we put the design cliches aside and get down to what really matters: your goals and aspirations for your space.

Architect: Sharratt Design & Company,
Photography: Jim Kruger, LandMark Photography,
Landscape & Retaining Walls: Yardscapes, Inc.
Inspiration för mycket stora klassiska källare utan fönster, med ett spelrum, beige väggar, heltäckningsmatta och beiget golv
Inspiration för mycket stora klassiska källare utan fönster, med ett spelrum, beige väggar, heltäckningsmatta och beiget golv
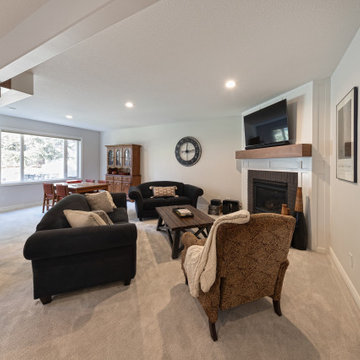
This is our very first Four Elements remodel show home! We started with a basic spec-level early 2000s walk-out bungalow, and transformed the interior into a beautiful modern farmhouse style living space with many custom features. The floor plan was also altered in a few key areas to improve livability and create more of an open-concept feel. Check out the shiplap ceilings with Douglas fir faux beams in the kitchen, dining room, and master bedroom. And a new coffered ceiling in the front entry contrasts beautifully with the custom wood shelving above the double-sided fireplace. Highlights in the lower level include a unique under-stairs custom wine & whiskey bar and a new home gym with a glass wall view into the main recreation area.

A traditional fireplace was updated with a custom-designed surround, custom-designed builtins, and elevated finishes paired with high-end lighting.
Inspiration för en mellanstor vintage källare utan ingång, med ett spelrum, beige väggar, heltäckningsmatta, en standard öppen spis, en spiselkrans i tegelsten och beiget golv
Inspiration för en mellanstor vintage källare utan ingång, med ett spelrum, beige väggar, heltäckningsmatta, en standard öppen spis, en spiselkrans i tegelsten och beiget golv

This fun rec-room features storage and display for all of the kids' legos as well as a wall clad with toy boxes
Exempel på en liten modern källare utan fönster, med ett spelrum, flerfärgade väggar, heltäckningsmatta och grått golv
Exempel på en liten modern källare utan fönster, med ett spelrum, flerfärgade väggar, heltäckningsmatta och grått golv
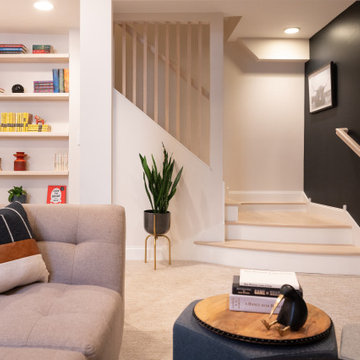
Foto på en mellanstor funkis källare, med ett spelrum, beige väggar, heltäckningsmatta och beiget golv
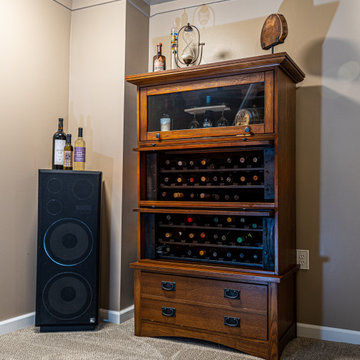
Inredning av en amerikansk mellanstor källare utan fönster, med ett spelrum, bruna väggar, heltäckningsmatta och beiget golv
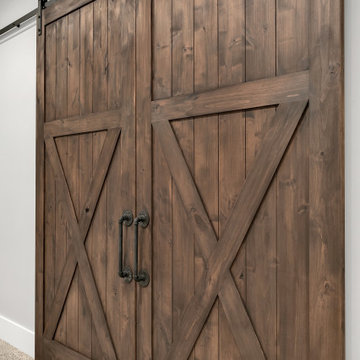
Basement barn doors leading into craft room
Inspiration för en lantlig källare utan fönster, med ett spelrum, grå väggar, heltäckningsmatta och grått golv
Inspiration för en lantlig källare utan fönster, med ett spelrum, grå väggar, heltäckningsmatta och grått golv
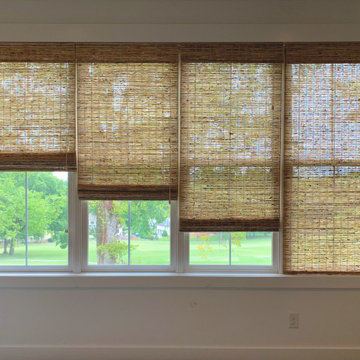
Custom Roman Style Woven Shades | Fabric: Beachfront Thatch | Crafted & Designed by Acadia Shutters
Foto på en stor amerikansk källare ovan mark, med ett spelrum, vita väggar, heltäckningsmatta och grått golv
Foto på en stor amerikansk källare ovan mark, med ett spelrum, vita väggar, heltäckningsmatta och grått golv
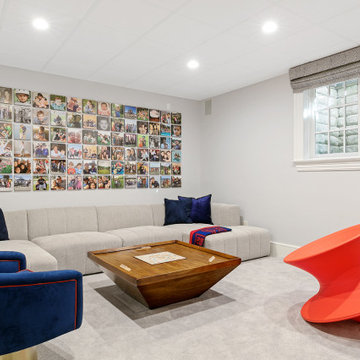
Kid's Game Room
Modern inredning av en stor källare, med ett spelrum, vita väggar och heltäckningsmatta
Modern inredning av en stor källare, med ett spelrum, vita väggar och heltäckningsmatta
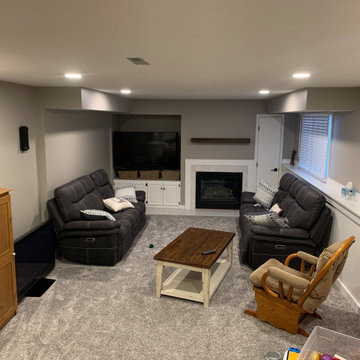
Inspiration för mellanstora lantliga källare, med ett spelrum, grå väggar, heltäckningsmatta, en spiselkrans i metall och brunt golv
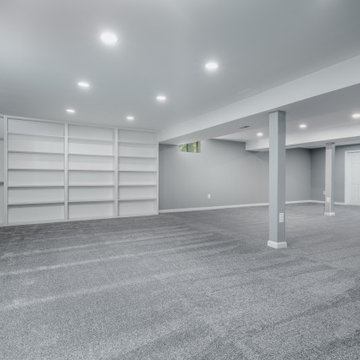
This basement began as a blank canvas, 100% unfinished. Our clients envisioned a transformative space that would include a spacious living area, a cozy bedroom, a full bathroom, and a flexible flex space that could serve as storage, a second bedroom, or an office. To showcase their impressive LEGO collection, a significant section of custom-built display units was a must. Behind the scenes, we oversaw the plumbing rework, installed all-new electrical systems, and expertly concealed the HVAC, water heater, and sump pump while preserving the spaces functionality. We also expertly painted every surface to bring life and vibrancy to the space. Throughout the area, the warm glow of LED recessed lighting enhances the ambiance. We enhanced comfort with upgraded carpet and padding in the living areas, while the bathroom and flex space feature luxurious and durable Luxury Vinyl flooring.
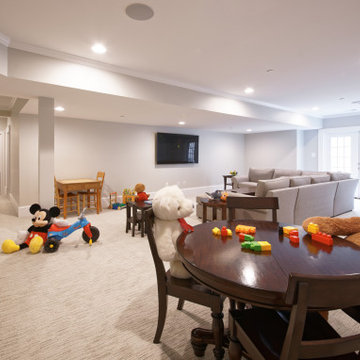
Bild på en stor vintage källare ovan mark, med ett spelrum, heltäckningsmatta, vita väggar och beiget golv
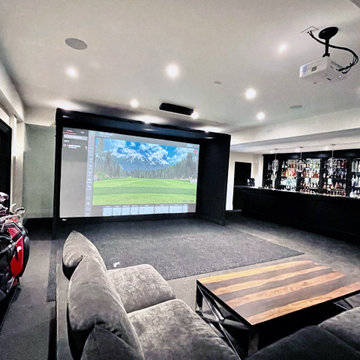
In-home golf simulator featuring Carl's Golf enclosure, BenQ projector, Uneekor EYE XO swing tracker
Foto på en stor funkis källare utan fönster, med ett spelrum, svart golv, vita väggar och heltäckningsmatta
Foto på en stor funkis källare utan fönster, med ett spelrum, svart golv, vita väggar och heltäckningsmatta
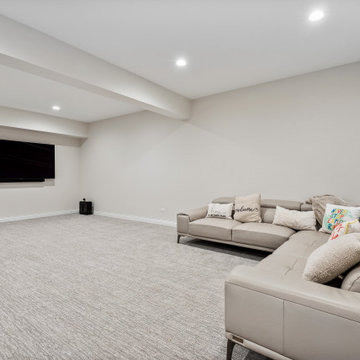
Brand new custom home build. Custom cabinets, quartz counters, hardwood floors throughout, custom lighting throughout. Butlers pantry, wet bar, 2nd floor laundry, fireplace, fully finished basement with game room, guest room and workout room. Custom landscape and hardscape.
172 foton på källare, med ett spelrum och heltäckningsmatta
2