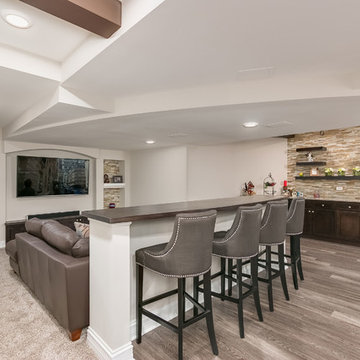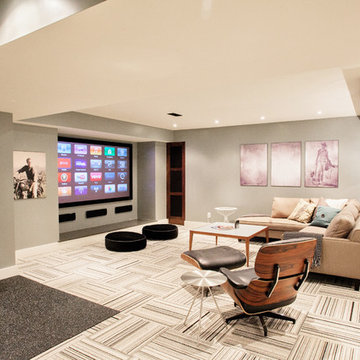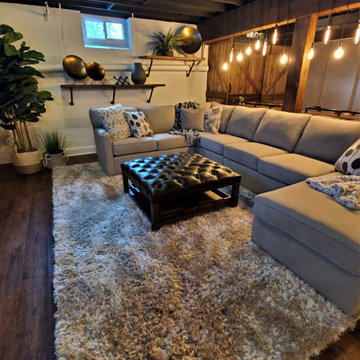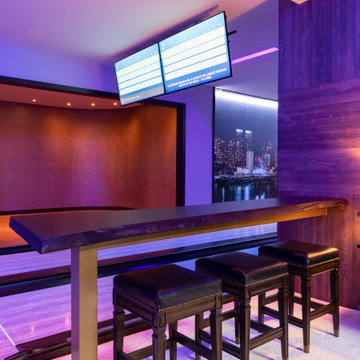2 096 foton på källare, med ett spelrum
Sortera efter:
Budget
Sortera efter:Populärt i dag
1 - 20 av 2 096 foton
Artikel 1 av 3

This basement Rec Room is a full room of fun! Foosball, Ping Pong Table, Full Bar, swing chair, huge Sectional to hang and watch movies!
Inspiration för stora moderna källare utan fönster, med ett spelrum och vita väggar
Inspiration för stora moderna källare utan fönster, med ett spelrum och vita väggar

This 4,500 sq ft basement in Long Island is high on luxe, style, and fun. It has a full gym, golf simulator, arcade room, home theater, bar, full bath, storage, and an entry mud area. The palette is tight with a wood tile pattern to define areas and keep the space integrated. We used an open floor plan but still kept each space defined. The golf simulator ceiling is deep blue to simulate the night sky. It works with the room/doors that are integrated into the paneling — on shiplap and blue. We also added lights on the shuffleboard and integrated inset gym mirrors into the shiplap. We integrated ductwork and HVAC into the columns and ceiling, a brass foot rail at the bar, and pop-up chargers and a USB in the theater and the bar. The center arm of the theater seats can be raised for cuddling. LED lights have been added to the stone at the threshold of the arcade, and the games in the arcade are turned on with a light switch.
---
Project designed by Long Island interior design studio Annette Jaffe Interiors. They serve Long Island including the Hamptons, as well as NYC, the tri-state area, and Boca Raton, FL.
For more about Annette Jaffe Interiors, click here:
https://annettejaffeinteriors.com/
To learn more about this project, click here:
https://annettejaffeinteriors.com/basement-entertainment-renovation-long-island/

Idéer för en stor modern källare utan fönster, med ett spelrum, grå väggar, heltäckningsmatta, en bred öppen spis och beiget golv

Spacecrafting
Idéer för en stor rustik källare utan fönster, med beige väggar och heltäckningsmatta
Idéer för en stor rustik källare utan fönster, med beige väggar och heltäckningsmatta

Photos by Mark Myers of Myers Imaging
Idéer för att renovera en källare utan ingång, med vita väggar, heltäckningsmatta och beiget golv
Idéer för att renovera en källare utan ingång, med vita väggar, heltäckningsmatta och beiget golv

Idéer för att renovera en stor vintage källare utan fönster, med ett spelrum, grå väggar, vinylgolv och brunt golv

Idéer för vintage källare utan ingång, med grå väggar, mörkt trägolv och ett spelrum

©Finished Basement Company
Foto på en stor vintage källare utan fönster, med vita väggar, vinylgolv och brunt golv
Foto på en stor vintage källare utan fönster, med vita väggar, vinylgolv och brunt golv

Madison Taylor
Idéer för att renovera en funkis källare utan fönster, med grå väggar, heltäckningsmatta och flerfärgat golv
Idéer för att renovera en funkis källare utan fönster, med grå väggar, heltäckningsmatta och flerfärgat golv

The subterranean "19th Hole" entertainment zone wouldn't be complete without a big-screen golf simulator that allows enthusiasts to practice their swing.
The Village at Seven Desert Mountain—Scottsdale
Architecture: Drewett Works
Builder: Cullum Homes
Interiors: Ownby Design
Landscape: Greey | Pickett
Photographer: Dino Tonn
https://www.drewettworks.com/the-model-home-at-village-at-seven-desert-mountain/

This lovely custom-built home is surrounded by wild prairie and horse pastures. ORIJIN STONE Premium Bluestone Blue Select is used throughout the home; from the front porch & step treads, as a custom fireplace surround, throughout the lower level including the wine cellar, and on the back patio.
LANDSCAPE DESIGN & INSTALL: Original Rock Designs
TILE INSTALL: Uzzell Tile, Inc.
BUILDER: Gordon James
PHOTOGRAPHY: Landmark Photography

Inspiration för stora klassiska källare utan ingång, med ett spelrum, grå väggar och laminatgolv

Bild på en stor vintage källare utan fönster, med ett spelrum, heltäckningsmatta, en bred öppen spis, grått golv, beige väggar och en spiselkrans i trä

Game area of basement bar hang-out space. The console area sits behind a sectional and entertainment area for snacking during a game or movie.
Idéer för en stor maritim källare ovan mark, med vita väggar, vinylgolv, en standard öppen spis, brunt golv och ett spelrum
Idéer för en stor maritim källare ovan mark, med vita väggar, vinylgolv, en standard öppen spis, brunt golv och ett spelrum

Bild på en mellanstor industriell källare utan fönster, med vita väggar, laminatgolv, en standard öppen spis, en spiselkrans i trä och brunt golv

Exempel på en mellanstor industriell källare utan fönster, med vita väggar, laminatgolv, en standard öppen spis, en spiselkrans i trä och brunt golv

The terrace was an unfinished space with load-bearing columns in traffic areas. We add eight “faux” columns and beams to compliment and balance necessary existing ones. The new columns and beams hide structural necessities, and as shown with this bar, they help define different areas. This is needed so they help deliver the needed symmetry. The columns are wrapped in mitered, reclaimed wood and accented with steel collars around their crowns, thus becoming architectural elements.

Bild på en stor vintage källare ovan mark, med grå väggar, vinylgolv och beiget golv

A custom feature wall features a floating media unit and ship lap. All painted a gorgeous shade of slate blue. Accented with wood, brass, leather, and woven shades.
2 096 foton på källare, med ett spelrum
1
