870 foton på källare, med flerfärgat golv och rött golv
Sortera efter:
Budget
Sortera efter:Populärt i dag
141 - 160 av 870 foton
Artikel 1 av 3
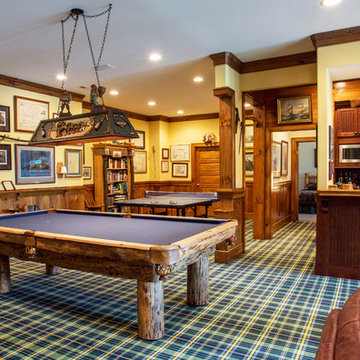
The custom built pool table in this finished basement is designed to fit the rustic style of the house with natural wood edges and legs. Additionally the room has unique rustic features such as plaid carpet, stain grade picture frame molding, and decorative lighting.
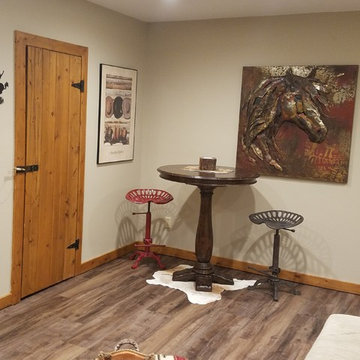
Inredning av en rustik liten källare utan fönster, med beige väggar, vinylgolv och flerfärgat golv
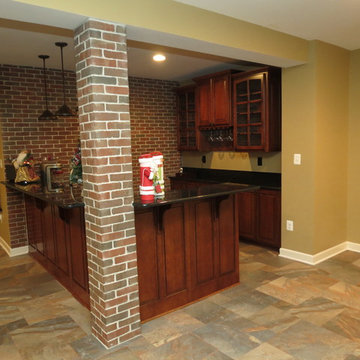
This was a custom basement remodeling project where we added a new bar with cabinets with new Bridgewood Custom Cabinetry done from the Advantage Line. The new cabinets are done in Cherry with Benton square raised panel doors. The stain was done in Café with chocolate glaze.
We installed a new 3 cm thick granite countertop done in Absolute Black with half bullnose edge along with an under mount stainless steel sink. The flooring was done in Dal-Tile Ayers Rock in color AY05 and rustic remnants. It was installed in Modular Pinwheel pattern.
We installed Glen Gerry ½” Thin Brick in Old Detroit style with gray mortared joints on one wall and on column at corner of bar.
We installed raised panels on front of elevated bar with countertop support brackets, custom opening for built in icemaker, stemware rack under cabinet in bar area, and display cabinets with glass doors and stained interior.
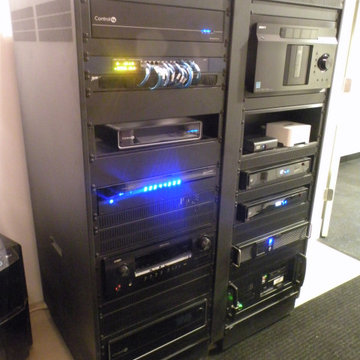
Our clients live in a country club community and were looking to renovate their unfinished basement. The client knew he wanted to include a gym, theater, and gaming center.
We incorporated a Home Automation system for this project, providing for music playback, movie watching, lighting control, and security integration.
Our challenges included a short construction deadline and several structural issues. The original basement had a floor-to-ceiling height of 8’-0” with several columns running down the center of the basement that interfered with the seating area of the theater. Our design/build team installed a second beam adjacent to the original to help distribute the load, enabling the removal of columns.
The theater had a water meter projecting a foot out from the front wall. We retrofitted a piece of A/V acoustically treated furniture to hide the meter and gear.
This homeowner originally planned to include a putting green on his project, until we demonstrated a Visual Sports Golf Simulator. The ceiling height was two feet short of optimal swing height for a simulator. Our client was committed, we excavated the corner of the basement to lower the floor. To accent the space, we installed a custom mural printed on carpet, based upon a photograph from the neighboring fairway of the client’s home. By adding custom high-impact glass walls, partygoers can join in on the fun and watch the action unfold while the sports enthusiasts can view the party or ball game on TV! The Visual Sports system allows guests and family to not only enjoy golf, but also sports such as hockey, baseball, football, soccer, and basketball.
We overcame the structural and visual challenges of the space by using floor-to-glass walls, removal of columns, an interesting mural, and reflective floor surfaces. The client’s expectations were exceeded in every aspect of their project, as evidenced in their video testimonial and the fact that all trades were invited to their catered Open House! The client enjoys his golf simulator so much he had tape on five of his fingers and his wife informed us he has formed two golf leagues! This project transformed an unused basement into a visually stunning space providing the client the ultimate fun get-a-away!
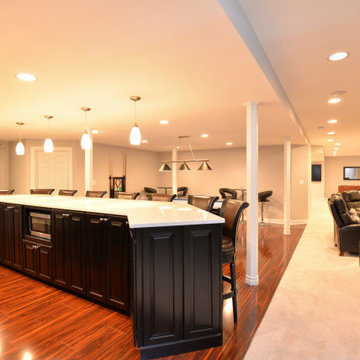
Bild på en stor funkis källare utan ingång, med grå väggar, vinylgolv och rött golv
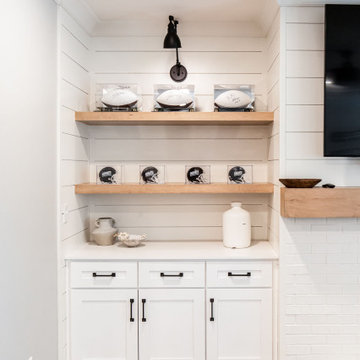
Inspiration för stora lantliga källare ovan mark, med ett spelrum, grå väggar, vinylgolv, en standard öppen spis och flerfärgat golv
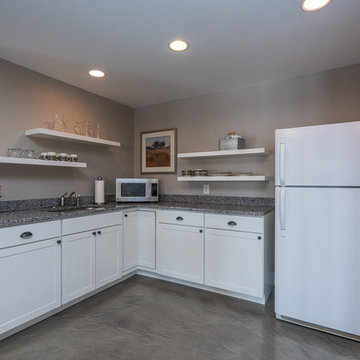
Lower-level kitchenette, lakeside
Inspiration för stora klassiska källare ovan mark, med grå väggar, betonggolv och flerfärgat golv
Inspiration för stora klassiska källare ovan mark, med grå väggar, betonggolv och flerfärgat golv
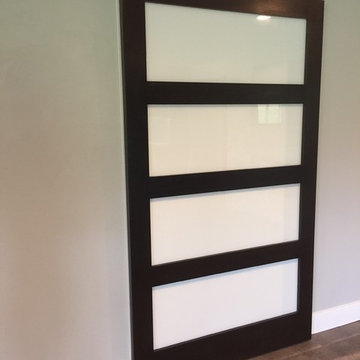
Modern sliding door with large opaque white glass panels.
Inredning av en klassisk källare ovan mark, med grå väggar, vinylgolv och flerfärgat golv
Inredning av en klassisk källare ovan mark, med grå väggar, vinylgolv och flerfärgat golv
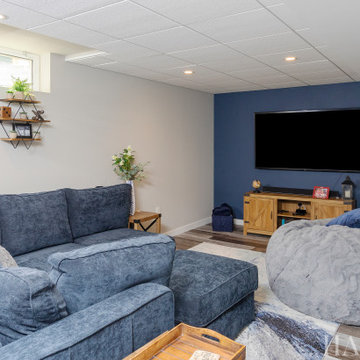
Inspiration för en mellanstor industriell källare utan fönster, med en hemmabar, beige väggar, laminatgolv och flerfärgat golv
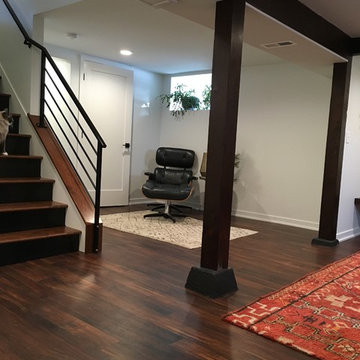
Bild på en mellanstor 50 tals källare utan fönster, med vita väggar, mörkt trägolv, en standard öppen spis, en spiselkrans i gips och flerfärgat golv
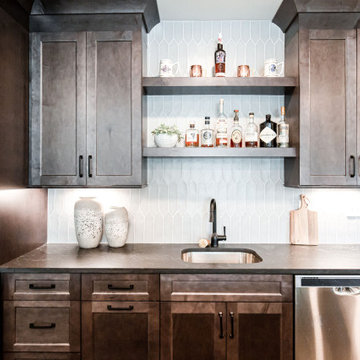
Lantlig inredning av en stor källare ovan mark, med ett spelrum, grå väggar, vinylgolv, en standard öppen spis och flerfärgat golv
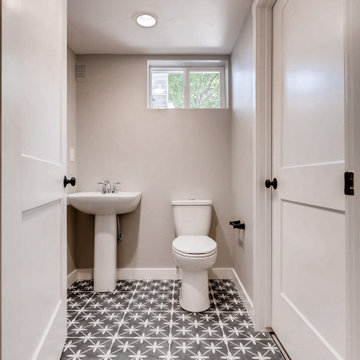
Basement powder room with cement tile flooring.
Exempel på en mellanstor lantlig källare utan ingång, med en hemmabar, grå väggar, heltäckningsmatta, en standard öppen spis, en spiselkrans i trä och flerfärgat golv
Exempel på en mellanstor lantlig källare utan ingång, med en hemmabar, grå väggar, heltäckningsmatta, en standard öppen spis, en spiselkrans i trä och flerfärgat golv
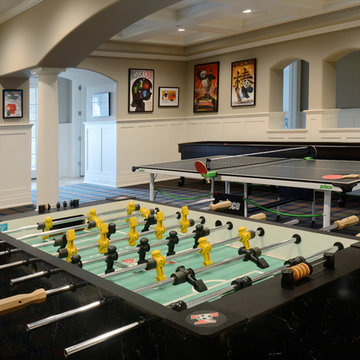
Camp Wobegon is a nostalgic waterfront retreat for a multi-generational family. The home's name pays homage to a radio show the homeowner listened to when he was a child in Minnesota. Throughout the home, there are nods to the sentimental past paired with modern features of today.
The five-story home sits on Round Lake in Charlevoix with a beautiful view of the yacht basin and historic downtown area. Each story of the home is devoted to a theme, such as family, grandkids, and wellness. The different stories boast standout features from an in-home fitness center complete with his and her locker rooms to a movie theater and a grandkids' getaway with murphy beds. The kids' library highlights an upper dome with a hand-painted welcome to the home's visitors.
Throughout Camp Wobegon, the custom finishes are apparent. The entire home features radius drywall, eliminating any harsh corners. Masons carefully crafted two fireplaces for an authentic touch. In the great room, there are hand constructed dark walnut beams that intrigue and awe anyone who enters the space. Birchwood artisans and select Allenboss carpenters built and assembled the grand beams in the home.
Perhaps the most unique room in the home is the exceptional dark walnut study. It exudes craftsmanship through the intricate woodwork. The floor, cabinetry, and ceiling were crafted with care by Birchwood carpenters. When you enter the study, you can smell the rich walnut. The room is a nod to the homeowner's father, who was a carpenter himself.
The custom details don't stop on the interior. As you walk through 26-foot NanoLock doors, you're greeted by an endless pool and a showstopping view of Round Lake. Moving to the front of the home, it's easy to admire the two copper domes that sit atop the roof. Yellow cedar siding and painted cedar railing complement the eye-catching domes.
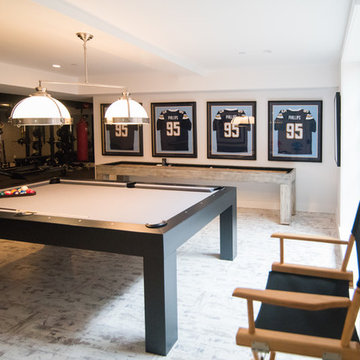
Foto på en stor vintage källare ovan mark, med vita väggar, klinkergolv i porslin och flerfärgat golv
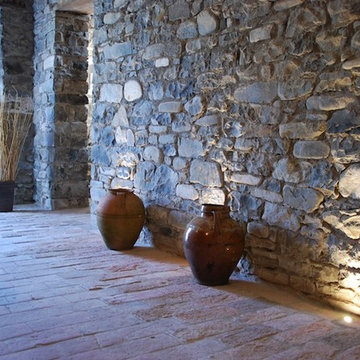
Inspiration för en stor funkis källare utan ingång, med en öppen vedspis, en spiselkrans i trä och flerfärgat golv
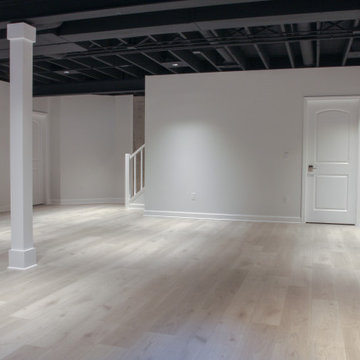
Basement remodel project
Idéer för att renovera en mellanstor funkis källare utan fönster, med vita väggar, vinylgolv och flerfärgat golv
Idéer för att renovera en mellanstor funkis källare utan fönster, med vita väggar, vinylgolv och flerfärgat golv
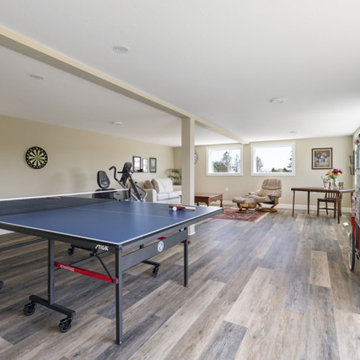
Idéer för att renovera en mycket stor lantlig källare ovan mark, med ett spelrum, vita väggar, vinylgolv och flerfärgat golv
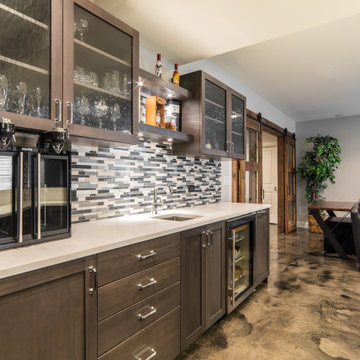
Foto på en stor eklektisk källare utan fönster, med en hemmabar, betonggolv, en standard öppen spis, en spiselkrans i betong och flerfärgat golv
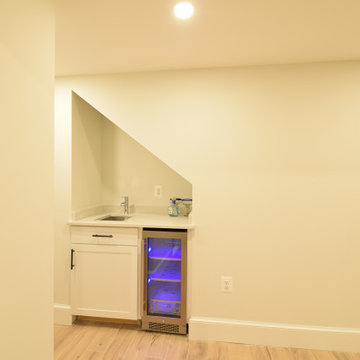
Inredning av en klassisk mellanstor källare ovan mark, med en hemmabar, vita väggar, klinkergolv i keramik och flerfärgat golv
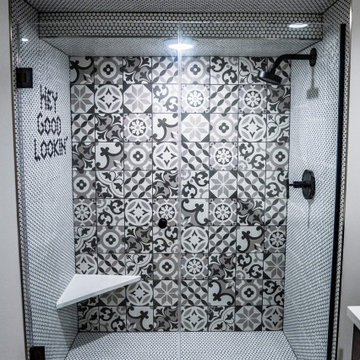
Bathroom attached to basement
Idéer för stora funkis källare ovan mark, med vita väggar, klinkergolv i keramik och flerfärgat golv
Idéer för stora funkis källare ovan mark, med vita väggar, klinkergolv i keramik och flerfärgat golv
870 foton på källare, med flerfärgat golv och rött golv
8