1 674 foton på källare, med grå väggar och en standard öppen spis
Sortera efter:
Budget
Sortera efter:Populärt i dag
21 - 40 av 1 674 foton
Artikel 1 av 3

This full basement renovation included adding a mudroom area, media room, a bedroom, a full bathroom, a game room, a kitchen, a gym and a beautiful custom wine cellar. Our clients are a family that is growing, and with a new baby, they wanted a comfortable place for family to stay when they visited, as well as space to spend time themselves. They also wanted an area that was easy to access from the pool for entertaining, grabbing snacks and using a new full pool bath.We never treat a basement as a second-class area of the house. Wood beams, customized details, moldings, built-ins, beadboard and wainscoting give the lower level main-floor style. There’s just as much custom millwork as you’d see in the formal spaces upstairs. We’re especially proud of the wine cellar, the media built-ins, the customized details on the island, the custom cubbies in the mudroom and the relaxing flow throughout the entire space.

Klassisk inredning av en mellanstor källare utan fönster, med en hemmabar, grå väggar, vinylgolv, en standard öppen spis och brunt golv

Friends and neighbors of an owner of Four Elements asked for help in redesigning certain elements of the interior of their newer home on the main floor and basement to better reflect their tastes and wants (contemporary on the main floor with a more cozy rustic feel in the basement). They wanted to update the look of their living room, hallway desk area, and stairway to the basement. They also wanted to create a 'Game of Thrones' themed media room, update the look of their entire basement living area, add a scotch bar/seating nook, and create a new gym with a glass wall. New fireplace areas were created upstairs and downstairs with new bulkheads, new tile & brick facades, along with custom cabinets. A beautiful stained shiplap ceiling was added to the living room. Custom wall paneling was installed to areas on the main floor, stairway, and basement. Wood beams and posts were milled & installed downstairs, and a custom castle-styled barn door was created for the entry into the new medieval styled media room. A gym was built with a glass wall facing the basement living area. Floating shelves with accent lighting were installed throughout - check out the scotch tasting nook! The entire home was also repainted with modern but warm colors. This project turned out beautiful!

The TV area is nestled in a corner and features a beautiful custom built-in entertainment center complete with inset lighting and comfortable seating for watching your favorite movie or sports team.
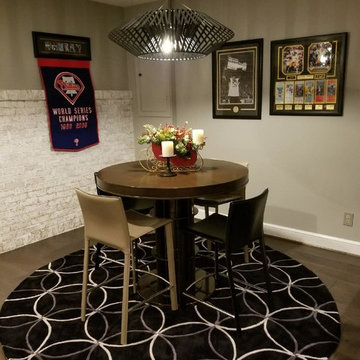
Signature Design Interiors enjoyed transforming this family’s traditional basement into a modern family space for watching sports and movies that could also double as the perfect setting for entertaining friends and guests. Multiple comfortable seating areas were needed and a complete update to all the finishes, from top to bottom, was required.
A classy color palette of platinum, champagne, and smoky gray ties all of the spaces together, while geometric shapes and patterns add pops of interest. Every surface was touched, from the flooring to the walls and ceilings and all new furnishings were added.
One of the most traditional architectural features in the existing space was the red brick fireplace, accent wall and arches. We painted those white and gave it a distressed finish. Berber carpeting was replaced with an engineered wood flooring with a weathered texture, which is easy to maintain and clean.
In the television viewing area, a microfiber sectional is accented with a series of hexagonal tables that have been grouped together to form a multi-surface coffee table with depth, creating an unexpected focal point to the room. A rich leather accent chair and luxe area rug with a modern floral pattern ties in the overall color scheme. New geometric patterned window treatments provide the perfect frame for the wall mounted flat screen television. Oval table lamps in a brushed silver finish add not only light, but also tons of style. Just behind the sofa, there is a custom designed console table with built-in electrical and USB outlets that is paired with leather stools for additional seating when needed. Floor outlets were installed under the sectional in order to get power to the console table. How’s that for charging convenience?
Behind the TV area and beside the bar is a small sitting area. It had an existing metal pendant light, which served as a source of design inspiration to build upon. Here, we added a table for games with leather chairs that compliment those at the console table. The family’s sports memorabilia is featured on the walls and the floor is punctuated with a fantastic area rug that brings in our color theme and a dramatic geometric pattern.
We are so pleased with the results and wish our clients many years of cheering on their favorite sports teams, watching movies, and hosting great parties in their new modern basement!
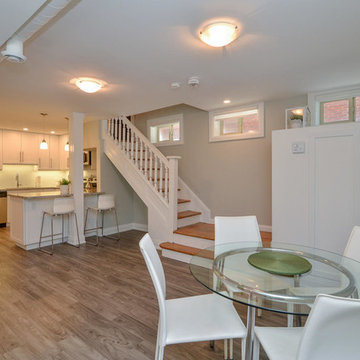
Inredning av en klassisk mellanstor källare utan ingång, med grå väggar, mellanmörkt trägolv, en standard öppen spis, en spiselkrans i tegelsten och grått golv
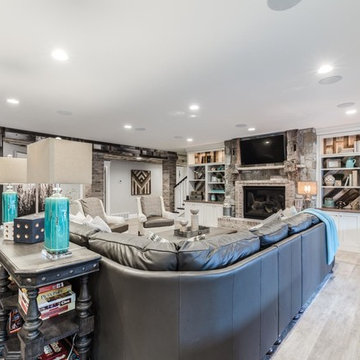
Brad Montgomery tym Homes
Bild på en mycket stor vintage källare ovan mark, med grå väggar, mellanmörkt trägolv, en standard öppen spis, en spiselkrans i tegelsten och grått golv
Bild på en mycket stor vintage källare ovan mark, med grå väggar, mellanmörkt trägolv, en standard öppen spis, en spiselkrans i tegelsten och grått golv
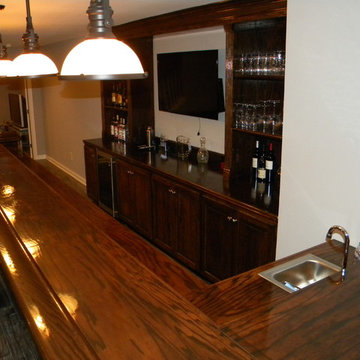
This basement remodel is the perfect place for entertaining guests, and there is even a child's play room. This basement looks like the perfect man cave; wood floors, custom built stone bar and the matching fireplace, and plenty of places for friends to sit and enjoy themselves. The walls are a light grey, and the wood flooring is actually vinyl and is very durable for a basement bar.

Basement design and build out by Ed Saloga Design Build. Landmark Photography
Idéer för en mellanstor industriell källare utan ingång, med grå väggar, en standard öppen spis, en spiselkrans i sten, klinkergolv i porslin och brunt golv
Idéer för en mellanstor industriell källare utan ingång, med grå väggar, en standard öppen spis, en spiselkrans i sten, klinkergolv i porslin och brunt golv
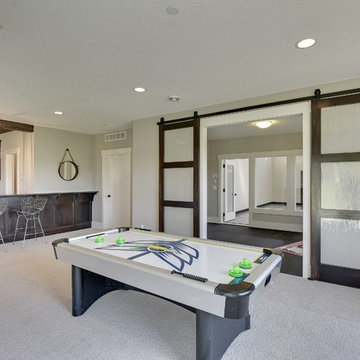
Spacecrafting
Inspiration för stora klassiska källare ovan mark, med grå väggar, heltäckningsmatta och en standard öppen spis
Inspiration för stora klassiska källare ovan mark, med grå väggar, heltäckningsmatta och en standard öppen spis
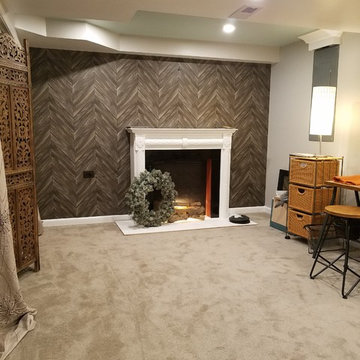
Exempel på en mellanstor industriell källare utan fönster, med grå väggar, heltäckningsmatta, en standard öppen spis, en spiselkrans i gips och grått golv

Signature Design Interiors enjoyed transforming this family’s traditional basement into a modern family space for watching sports and movies that could also double as the perfect setting for entertaining friends and guests. Multiple comfortable seating areas were needed and a complete update to all the finishes, from top to bottom, was required.
A classy color palette of platinum, champagne, and smoky gray ties all of the spaces together, while geometric shapes and patterns add pops of interest. Every surface was touched, from the flooring to the walls and ceilings and all new furnishings were added.
One of the most traditional architectural features in the existing space was the red brick fireplace, accent wall and arches. We painted those white and gave it a distressed finish. Berber carpeting was replaced with an engineered wood flooring with a weathered texture, which is easy to maintain and clean.
In the television viewing area, a microfiber sectional is accented with a series of hexagonal tables that have been grouped together to form a multi-surface coffee table with depth, creating an unexpected focal point to the room. A rich leather accent chair and luxe area rug with a modern floral pattern ties in the overall color scheme. New geometric patterned window treatments provide the perfect frame for the wall mounted flat screen television. Oval table lamps in a brushed silver finish add not only light, but also tons of style. Just behind the sofa, there is a custom designed console table with built-in electrical and USB outlets that is paired with leather stools for additional seating when needed. Floor outlets were installed under the sectional in order to get power to the console table. How’s that for charging convenience?
Behind the TV area and beside the bar is a small sitting area. It had an existing metal pendant light, which served as a source of design inspiration to build upon. Here, we added a table for games with leather chairs that compliment those at the console table. The family’s sports memorabilia is featured on the walls and the floor is punctuated with a fantastic area rug that brings in our color theme and a dramatic geometric pattern.
We are so pleased with the results and wish our clients many years of cheering on their favorite sports teams, watching movies, and hosting great parties in their new modern basement!

Area under the stairs is cut out to make way for a craft and homework station.
Idéer för att renovera en mellanstor vintage källare utan ingång, med grå väggar, vinylgolv, en standard öppen spis, en spiselkrans i trä och brunt golv
Idéer för att renovera en mellanstor vintage källare utan ingång, med grå väggar, vinylgolv, en standard öppen spis, en spiselkrans i trä och brunt golv
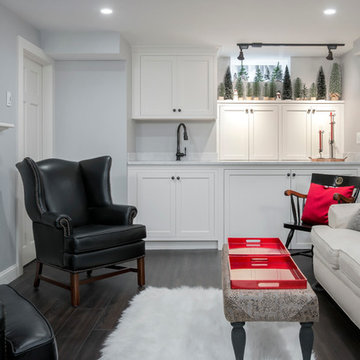
The washer and dryer and plumbing now hides behind the new built in cabinetry that was built and painted to match the stock cabinets ordered by the designer.
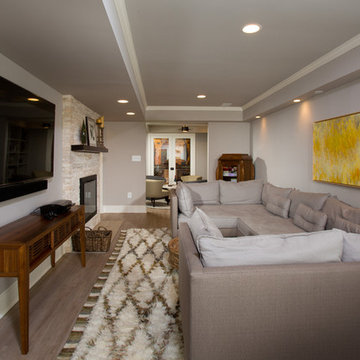
Photography by Greg Hadley Photography
Bild på en liten källare ovan mark, med grå väggar, en standard öppen spis och en spiselkrans i sten
Bild på en liten källare ovan mark, med grå väggar, en standard öppen spis och en spiselkrans i sten
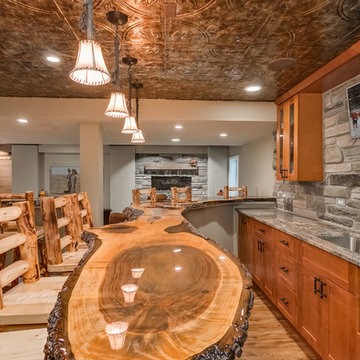
©Finished Basement Company
Idéer för en stor rustik källare utan ingång, med grå väggar, mellanmörkt trägolv, en standard öppen spis, en spiselkrans i sten och beiget golv
Idéer för en stor rustik källare utan ingång, med grå väggar, mellanmörkt trägolv, en standard öppen spis, en spiselkrans i sten och beiget golv
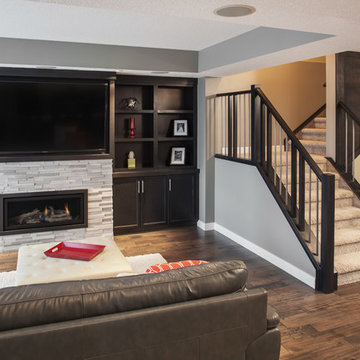
Studio 1826
Inspiration för mellanstora moderna källare, med grå väggar, mörkt trägolv, en standard öppen spis, en spiselkrans i sten och brunt golv
Inspiration för mellanstora moderna källare, med grå väggar, mörkt trägolv, en standard öppen spis, en spiselkrans i sten och brunt golv

Idéer för en mellanstor modern källare ovan mark, med grå väggar, heltäckningsmatta, en standard öppen spis och en spiselkrans i sten
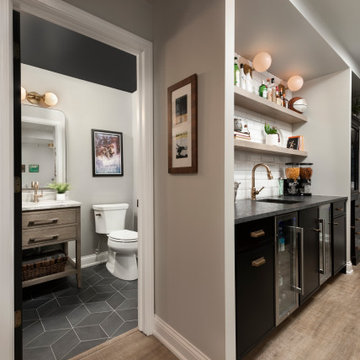
Inspiration för mellanstora klassiska källare utan fönster, med en hemmabar, grå väggar, vinylgolv, en standard öppen spis och brunt golv

This full basement renovation included adding a mudroom area, media room, a bedroom, a full bathroom, a game room, a kitchen, a gym and a beautiful custom wine cellar. Our clients are a family that is growing, and with a new baby, they wanted a comfortable place for family to stay when they visited, as well as space to spend time themselves. They also wanted an area that was easy to access from the pool for entertaining, grabbing snacks and using a new full pool bath.We never treat a basement as a second-class area of the house. Wood beams, customized details, moldings, built-ins, beadboard and wainscoting give the lower level main-floor style. There’s just as much custom millwork as you’d see in the formal spaces upstairs. We’re especially proud of the wine cellar, the media built-ins, the customized details on the island, the custom cubbies in the mudroom and the relaxing flow throughout the entire space.
1 674 foton på källare, med grå väggar och en standard öppen spis
2