10 338 foton på källare, med grå väggar och flerfärgade väggar
Sortera efter:
Budget
Sortera efter:Populärt i dag
161 - 180 av 10 338 foton
Artikel 1 av 3
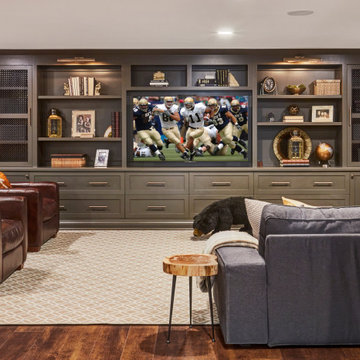
Idéer för att renovera en vintage källare, med grå väggar, mörkt trägolv och brunt golv
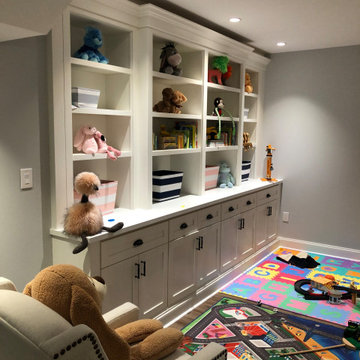
You can be fully involved in what’s playing on the TV and keep an eye on the kids at the same time thanks to the impressive surround sound and the structural column wrapped with nice wood Mill work which provides a soft separation between this area and the children’s play area. The built-in children’s area is transformational – while they are young, you can use the beautiful shelving and cabinets to store toys and games. As they get older you can turn it into a sophisticated library or office.
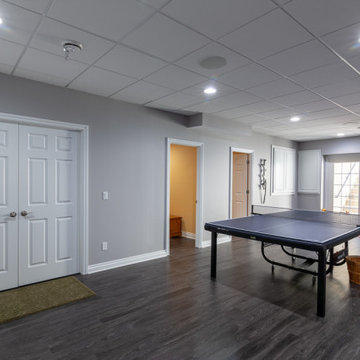
Exempel på en stor klassisk källare ovan mark, med grå väggar, vinylgolv, en bred öppen spis, en spiselkrans i sten och grått golv

Basement Remodel with multiple areas for work, play and relaxation.
Klassisk inredning av en stor källare utan fönster, med grå väggar, vinylgolv, en standard öppen spis, en spiselkrans i sten och brunt golv
Klassisk inredning av en stor källare utan fönster, med grå väggar, vinylgolv, en standard öppen spis, en spiselkrans i sten och brunt golv
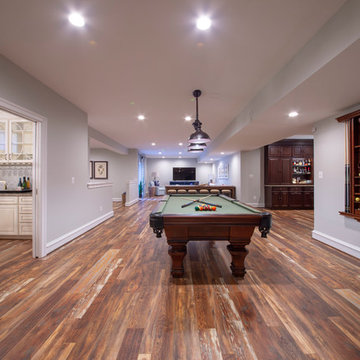
Klassisk inredning av en mycket stor källare ovan mark, med grå väggar, mellanmörkt trägolv och brunt golv

This basement renovation transformed the space from a dark and dated lower level, to a light, cozy, and inviting space with classic design to stand the test of time. The renovation included a powder room remodel, great room space with custom built-ins and fireplace surround, and all new furniture. It also featured a large bedroom with plenty of room for guests and storage.
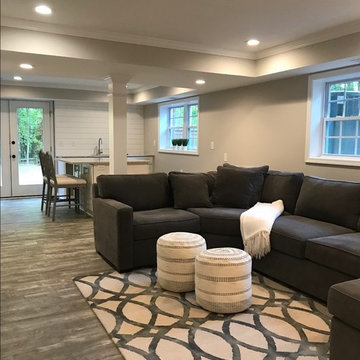
Luxury vinyl floors. Daylight basement makeover East Cobb
Bild på en mellanstor funkis källare ovan mark, med grå väggar, vinylgolv och grått golv
Bild på en mellanstor funkis källare ovan mark, med grå väggar, vinylgolv och grått golv
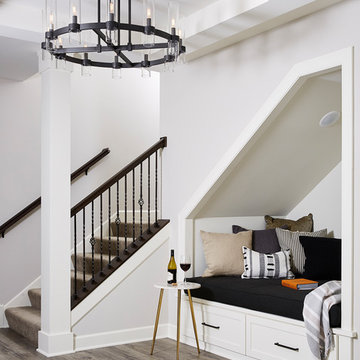
A cozy reading nook under the stairs.
Klassisk inredning av en stor källare ovan mark, med grå väggar, vinylgolv och grått golv
Klassisk inredning av en stor källare ovan mark, med grå väggar, vinylgolv och grått golv
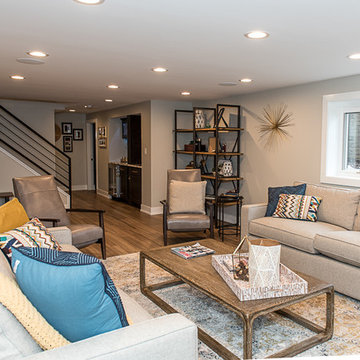
Inspiration för en stor 50 tals källare ovan mark, med grå väggar, vinylgolv, en öppen hörnspis, en spiselkrans i tegelsten och brunt golv
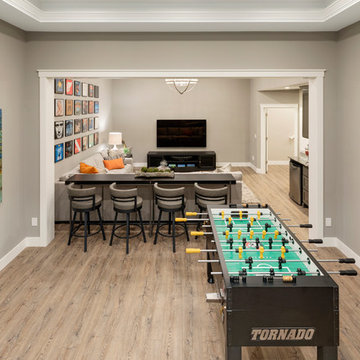
A view from the upper office interior window looking out over the gaming space and into the entertainment area. A custom designed sofa/seating table adds space for four additional guests to watch sporting events on TV.
Photos by Spacecrafting Photography.
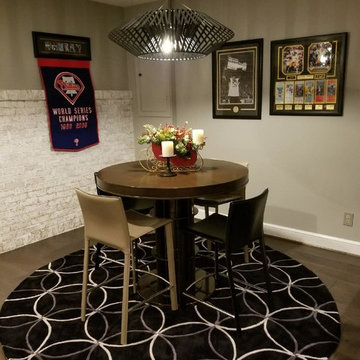
Signature Design Interiors enjoyed transforming this family’s traditional basement into a modern family space for watching sports and movies that could also double as the perfect setting for entertaining friends and guests. Multiple comfortable seating areas were needed and a complete update to all the finishes, from top to bottom, was required.
A classy color palette of platinum, champagne, and smoky gray ties all of the spaces together, while geometric shapes and patterns add pops of interest. Every surface was touched, from the flooring to the walls and ceilings and all new furnishings were added.
One of the most traditional architectural features in the existing space was the red brick fireplace, accent wall and arches. We painted those white and gave it a distressed finish. Berber carpeting was replaced with an engineered wood flooring with a weathered texture, which is easy to maintain and clean.
In the television viewing area, a microfiber sectional is accented with a series of hexagonal tables that have been grouped together to form a multi-surface coffee table with depth, creating an unexpected focal point to the room. A rich leather accent chair and luxe area rug with a modern floral pattern ties in the overall color scheme. New geometric patterned window treatments provide the perfect frame for the wall mounted flat screen television. Oval table lamps in a brushed silver finish add not only light, but also tons of style. Just behind the sofa, there is a custom designed console table with built-in electrical and USB outlets that is paired with leather stools for additional seating when needed. Floor outlets were installed under the sectional in order to get power to the console table. How’s that for charging convenience?
Behind the TV area and beside the bar is a small sitting area. It had an existing metal pendant light, which served as a source of design inspiration to build upon. Here, we added a table for games with leather chairs that compliment those at the console table. The family’s sports memorabilia is featured on the walls and the floor is punctuated with a fantastic area rug that brings in our color theme and a dramatic geometric pattern.
We are so pleased with the results and wish our clients many years of cheering on their favorite sports teams, watching movies, and hosting great parties in their new modern basement!
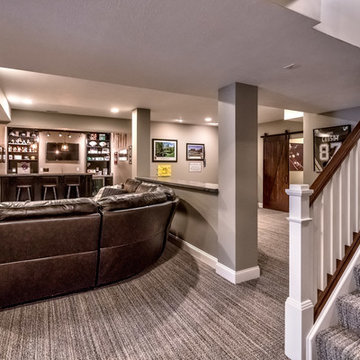
Finished basement with wet bar
Inredning av en amerikansk stor källare ovan mark, med grå väggar, klinkergolv i keramik och grått golv
Inredning av en amerikansk stor källare ovan mark, med grå väggar, klinkergolv i keramik och grått golv
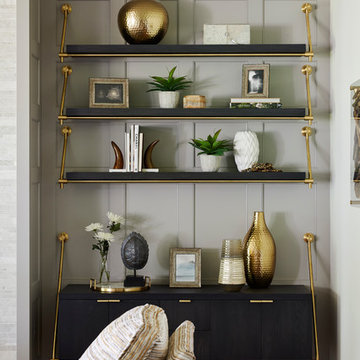
Nor-Son Custom Builders
Alyssa Lee Photography
Idéer för en mycket stor klassisk källare ovan mark, med grå väggar, mellanmörkt trägolv, en standard öppen spis, en spiselkrans i sten och brunt golv
Idéer för en mycket stor klassisk källare ovan mark, med grå väggar, mellanmörkt trägolv, en standard öppen spis, en spiselkrans i sten och brunt golv
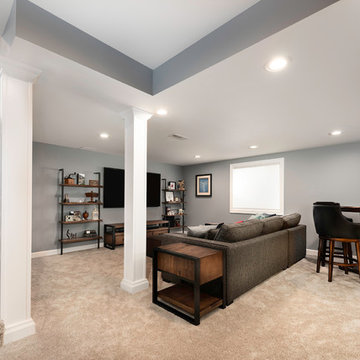
Idéer för en mellanstor industriell källare utan ingång, med grå väggar, heltäckningsmatta och beiget golv

Klassisk inredning av en liten källare utan ingång, med flerfärgade väggar, klinkergolv i porslin och beiget golv
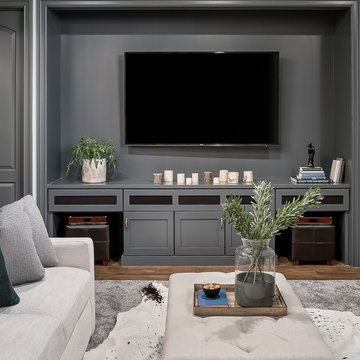
Picture Perfect Home
Exempel på en mellanstor rustik källare utan ingång, med grå väggar, vinylgolv, en standard öppen spis, en spiselkrans i sten och brunt golv
Exempel på en mellanstor rustik källare utan ingång, med grå väggar, vinylgolv, en standard öppen spis, en spiselkrans i sten och brunt golv
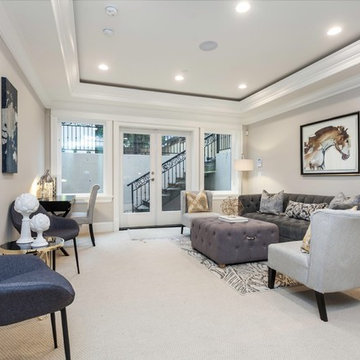
Idéer för en stor klassisk källare ovan mark, med grå väggar, heltäckningsmatta och vitt golv
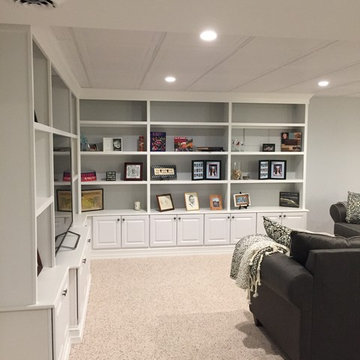
This basement has outlived its original wall paneling (see before pictures) and became more of a storage than enjoyable living space. With minimum changes to the original footprint, all walls and flooring and ceiling have been removed and replaced with light and modern finishes. LVT flooring with wood grain design in wet areas, carpet in all living spaces. Custom-built bookshelves house family pictures and TV for movie nights. Bar will surely entertain many guests for holidays and family gatherings.

This used to be a completely unfinished basement with concrete floors, cinder block walls, and exposed floor joists above. The homeowners wanted to finish the space to include a wet bar, powder room, separate play room for their daughters, bar seating for watching tv and entertaining, as well as a finished living space with a television with hidden surround sound speakers throughout the space. They also requested some unfinished spaces; one for exercise equipment, and one for HVAC, water heater, and extra storage. With those requests in mind, I designed the basement with the above required spaces, while working with the contractor on what components needed to be moved. The homeowner also loved the idea of sliding barn doors, which we were able to use as at the opening to the unfinished storage/HVAC area.
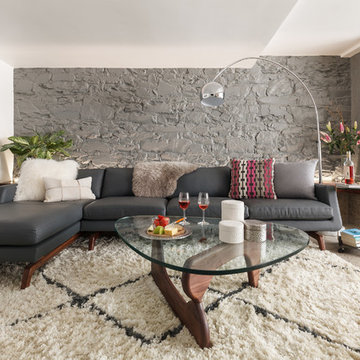
Photo Credit: mattwdphotography.com
Foto på en mellanstor 50 tals källare utan fönster, med grå väggar, betonggolv och grått golv
Foto på en mellanstor 50 tals källare utan fönster, med grå väggar, betonggolv och grått golv
10 338 foton på källare, med grå väggar och flerfärgade väggar
9