2 059 foton på källare, med grå väggar och grått golv
Sortera efter:
Budget
Sortera efter:Populärt i dag
161 - 180 av 2 059 foton
Artikel 1 av 3

Inspiration för en mycket stor vintage källare utan ingång, med grå väggar, vinylgolv, en standard öppen spis, en spiselkrans i sten och grått golv
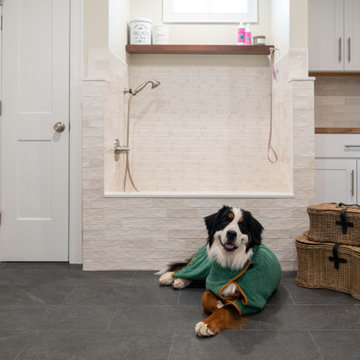
THE PROBLEM
This busy homeowner and her loyal pup had no place to land and clean-up when they got home after a productive day at the barn or a awesome day at the beach. From mud to sand to regular grooming, the front door just was not cutting it for an entry.
THE SOLUTION
An unfinished basement offers a lot of opportunity. We created a shed entry by replacing the existing bulkhead and dropping them right into the new partially finished basement. The new basement not only including a dog spa that some humans would envy but closets for additional storage, enough finished area for a personal gym/meditation area, as well as heated tile floors that not only help everything to dry quicker but also are a great place for restorative yoga!
Every dog gets their day, or so the old adage goes, but in this case, that's one lucky dog!
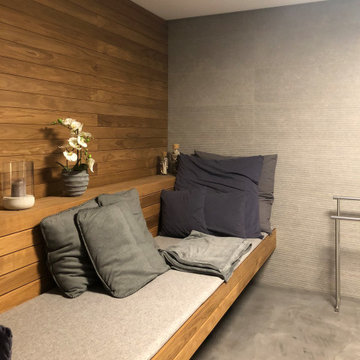
Idéer för att renovera en funkis källare, med ett spelrum, grå väggar, betonggolv och grått golv
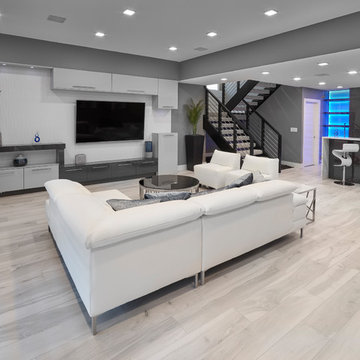
This isnt even the theatre room - this is a great entertaining space in the walk out basement. Bar with blue mood lighting. Led lights, tile floow with hydronic infloor heating
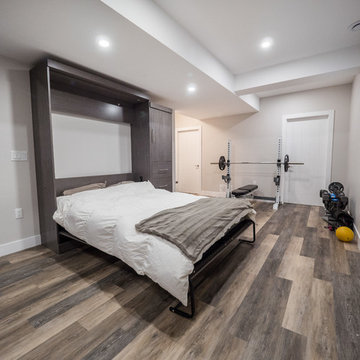
Foto på en mellanstor funkis källare utan ingång, med grå väggar, mellanmörkt trägolv och grått golv
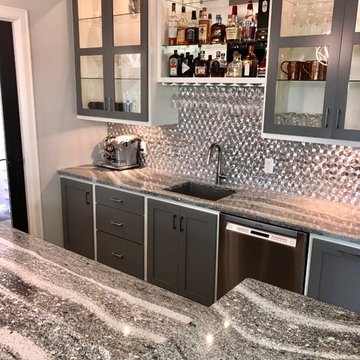
This beautiful home in Brandon recently completed the basement. The husband loves to golf, hence they put a golf simulator in the basement, two bedrooms, guest bathroom and an awesome wet bar with walk-in wine cellar. Our design team helped this homeowner select Cambria Roxwell quartz countertops for the wet bar and Cambria Swanbridge for the guest bathroom vanity. Even the stainless steel pegs that hold the wine bottles and LED changing lights in the wine cellar we provided.
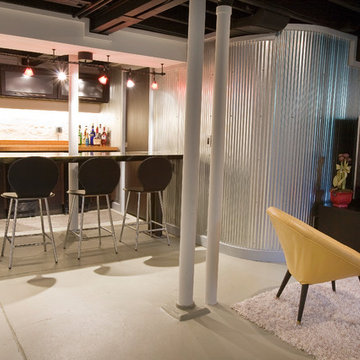
Basement Bar and Media Area
Inspiration för industriella källare utan fönster, med betonggolv, grå väggar och grått golv
Inspiration för industriella källare utan fönster, med betonggolv, grå väggar och grått golv
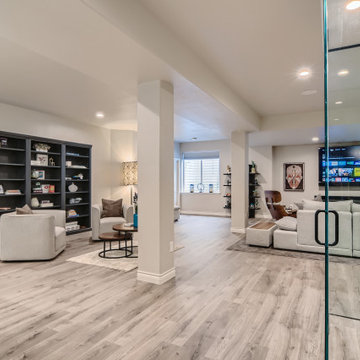
Beautiful modern basement finish with wet bar and home gym. Open concept. Glass enclosure wine storage
Inspiration för stora moderna källare utan ingång, med grå väggar, laminatgolv, en bred öppen spis och grått golv
Inspiration för stora moderna källare utan ingång, med grå väggar, laminatgolv, en bred öppen spis och grått golv
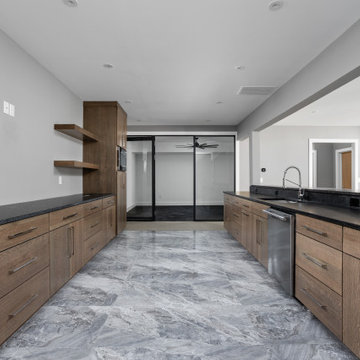
Basement featuring walk out courtyard, carpeting and porcelain tile, bi folding doors, wet bar kitchenette with custom cabinets, and chrome hardware.
Inredning av en modern mycket stor källare ovan mark, med en hemmabar, grå väggar, heltäckningsmatta och grått golv
Inredning av en modern mycket stor källare ovan mark, med en hemmabar, grå väggar, heltäckningsmatta och grått golv
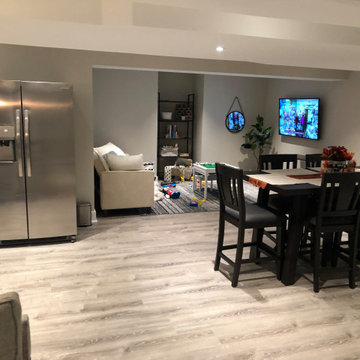
For the boys, a separate young children’s area was created next to a small dining table that also serves as a soft separation between the areas and as an additional game table for the whole family.
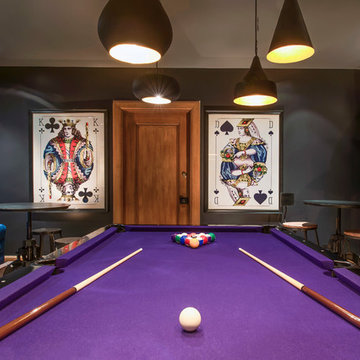
Industriell inredning av en mycket stor källare utan fönster, med grå väggar, betonggolv, en standard öppen spis, en spiselkrans i trä och grått golv
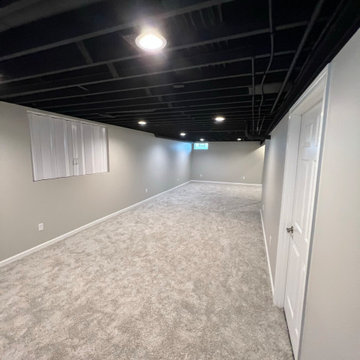
Idéer för att renovera en funkis källare utan ingång, med grå väggar, heltäckningsmatta och grått golv
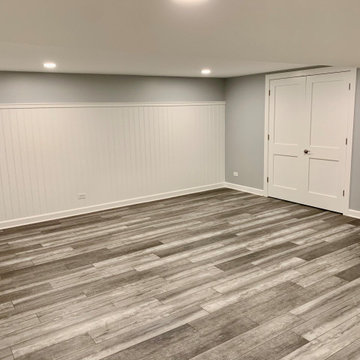
A modern finished basement with lots of storage. A full bedroom with an egress window. A full bathroom with a standing shower, and a beautiful accent wainscoting wall. A fiberglass surround shower with great functionality to keep the basement bathroom looking clean and bright.
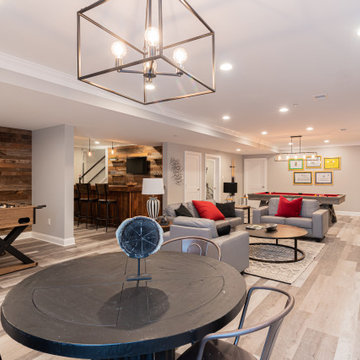
Gardner/Fox created this clients' ultimate man cave! What began as an unfinished basement is now 2,250 sq. ft. of rustic modern inspired joy! The different amenities in this space include a wet bar, poker, billiards, foosball, entertainment area, 3/4 bath, sauna, home gym, wine wall, and last but certainly not least, a golf simulator. To create a harmonious rustic modern look the design includes reclaimed barnwood, matte black accents, and modern light fixtures throughout the space.
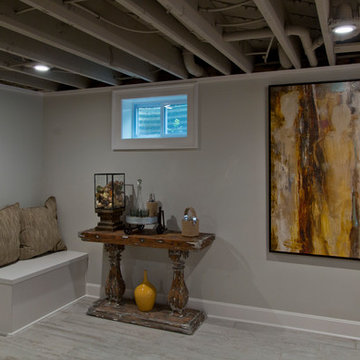
Nichole Kennelly Photography
Inredning av en lantlig stor källare utan fönster, med grå väggar, ljust trägolv och grått golv
Inredning av en lantlig stor källare utan fönster, med grå väggar, ljust trägolv och grått golv
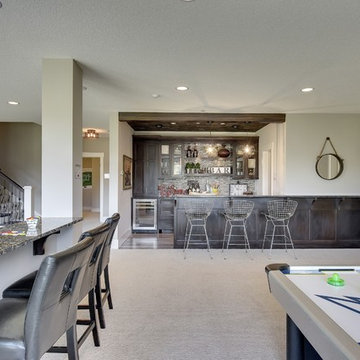
Spacecrafting
Foto på en stor vintage källare ovan mark, med grå väggar, heltäckningsmatta, en standard öppen spis, en spiselkrans i sten och grått golv
Foto på en stor vintage källare ovan mark, med grå väggar, heltäckningsmatta, en standard öppen spis, en spiselkrans i sten och grått golv
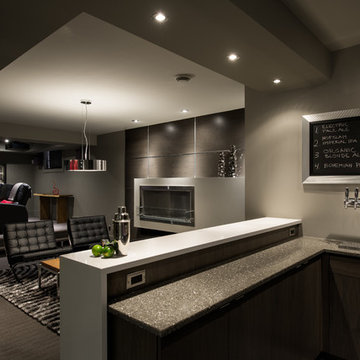
Custom walnut cabinetry topped with white and grey quartz countertops. Check what's on tap....there's 8 home brewed beers to choose from. The bar looks out over the lounge with a bio-fuel fireplace for relaxing or entertaining.
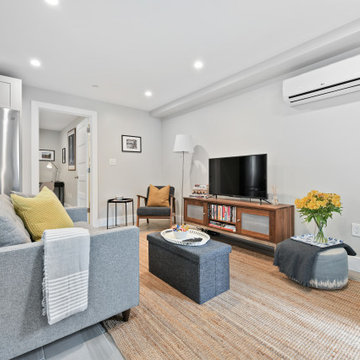
We converted the basement to an Accessory Dwelling Unit (ADU); completely separated from the Main House. DC zoning + codes required sprinklers to be installed throught the guest suite. Once we confirmed the depth of the original foundation was deep enough, the basement slab was lowered 8" to provide a code compliant + comfortable ceiling heigth.
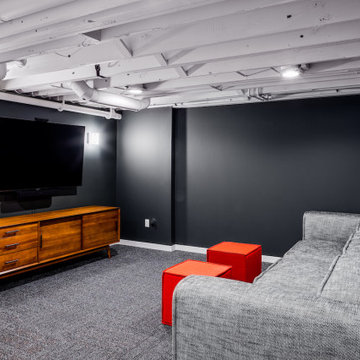
A basement remodel in a 1970's home is made simpler by keeping the ceiling open for easy access to mechanicals. Design and construction by Meadowlark Design + Build in Ann Arbor, Michigan. Professional photography by Sean Carter.
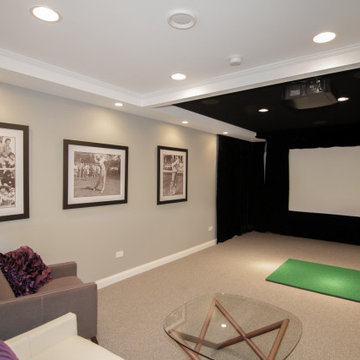
Foto på en mellanstor funkis källare utan ingång, med grå väggar, heltäckningsmatta och grått golv
2 059 foton på källare, med grå väggar och grått golv
9