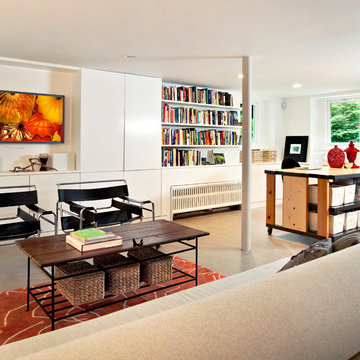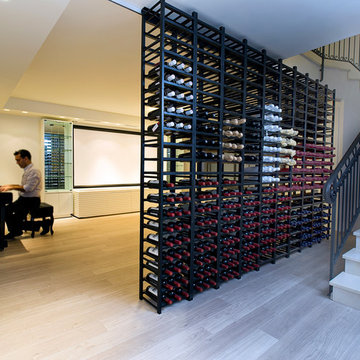4 559 foton på källare, med grått golv och grönt golv
Sortera efter:
Budget
Sortera efter:Populärt i dag
141 - 160 av 4 559 foton
Artikel 1 av 3
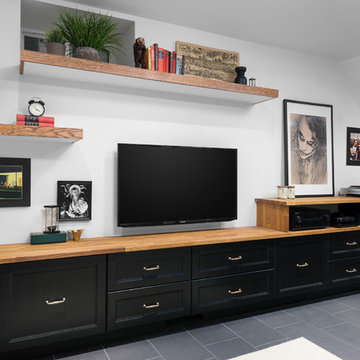
This eclectic space is infused with unique pieces and warm finishes combined to create a welcoming and comfortable space. We used Ikea kitchen cabinets and butcher block counter top for the bar area and built in media center. Custom wood floating shelves to match, maximize storage while maintaining clean lines and minimizing clutter. A custom bar table in the same wood tones is the perfect spot to hang out and play games. Splashes of brass and pewter in the hardware and antique accessories offset bright accents that pop against or white walls and ceiling. Grey floor tiles are an easy to clean solution warmed up by woven area rugs.
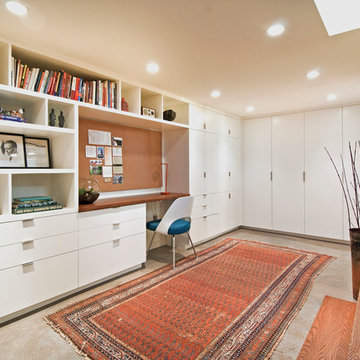
Derek Sergison
Foto på en liten funkis källare utan fönster, med vita väggar, betonggolv och grått golv
Foto på en liten funkis källare utan fönster, med vita väggar, betonggolv och grått golv
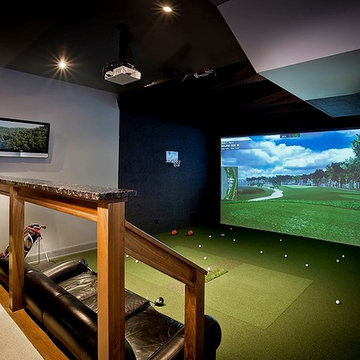
Golf Simulator room and media room
Photo by Don Schulte
Inredning av en modern mellanstor källare, med svarta väggar, heltäckningsmatta och grönt golv
Inredning av en modern mellanstor källare, med svarta väggar, heltäckningsmatta och grönt golv
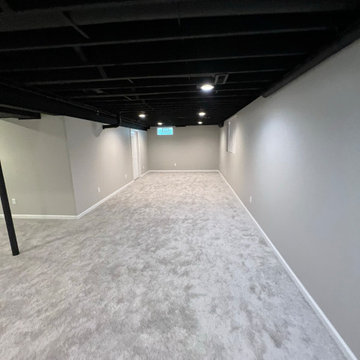
Exempel på en mellanstor modern källare utan ingång, med grå väggar, heltäckningsmatta och grått golv

Lower Level Living/Media Area features white oak walls, custom, reclaimed limestone fireplace surround, and media wall - Scandinavian Modern Interior - Indianapolis, IN - Trader's Point - Architect: HAUS | Architecture For Modern Lifestyles - Construction Manager: WERK | Building Modern - Christopher Short + Paul Reynolds - Photo: HAUS | Architecture - Photo: Premier Luxury Electronic Lifestyles
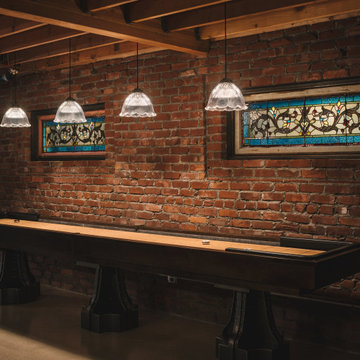
The homeowners had a very specific vision for their large daylight basement. To begin, Neil Kelly's team, led by Portland Design Consultant Fabian Genovesi, took down numerous walls to completely open up the space, including the ceilings, and removed carpet to expose the concrete flooring. The concrete flooring was repaired, resurfaced and sealed with cracks in tact for authenticity. Beams and ductwork were left exposed, yet refined, with additional piping to conceal electrical and gas lines. Century-old reclaimed brick was hand-picked by the homeowner for the east interior wall, encasing stained glass windows which were are also reclaimed and more than 100 years old. Aluminum bar-top seating areas in two spaces. A media center with custom cabinetry and pistons repurposed as cabinet pulls. And the star of the show, a full 4-seat wet bar with custom glass shelving, more custom cabinetry, and an integrated television-- one of 3 TVs in the space. The new one-of-a-kind basement has room for a professional 10-person poker table, pool table, 14' shuffleboard table, and plush seating.
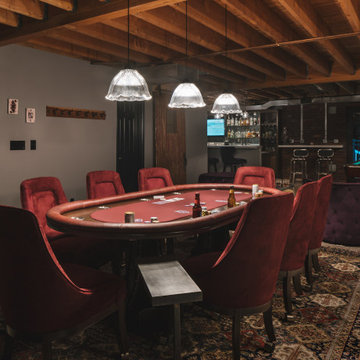
The homeowners had a very specific vision for their large daylight basement. To begin, Neil Kelly's team, led by Portland Design Consultant Fabian Genovesi, took down numerous walls to completely open up the space, including the ceilings, and removed carpet to expose the concrete flooring. The concrete flooring was repaired, resurfaced and sealed with cracks in tact for authenticity. Beams and ductwork were left exposed, yet refined, with additional piping to conceal electrical and gas lines. Century-old reclaimed brick was hand-picked by the homeowner for the east interior wall, encasing stained glass windows which were are also reclaimed and more than 100 years old. Aluminum bar-top seating areas in two spaces. A media center with custom cabinetry and pistons repurposed as cabinet pulls. And the star of the show, a full 4-seat wet bar with custom glass shelving, more custom cabinetry, and an integrated television-- one of 3 TVs in the space. The new one-of-a-kind basement has room for a professional 10-person poker table, pool table, 14' shuffleboard table, and plush seating.
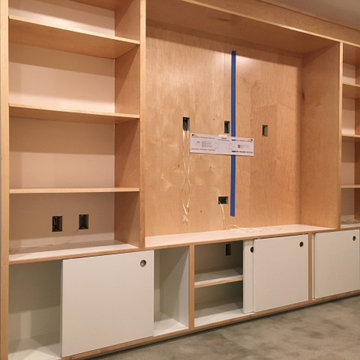
The TV wall.
The ABB Built-in
- custom designed storage system for basement area in condo
- queen size side tilt Murphy bed, TV cabinet with sliding doors, 4 drawer open closet, comforter cubby and shelving
- Prefinished maple plywood, white melamine cabinet liner plywood, full extension undermount drawer slides, Trola Rolle 2000 sliding door system
This project totally transformed the basement into a usable, comfortable living area and essentially created an additional bedroom in the condo. The access from the garage was tight so all components were built on-site.
We love seeing how spaces like this can become functional and aesthetic with the client's vision and our building skills! Let us know how we can help create a usable area for you!! Feel free to contact us through Facebook, @vpw.designs on Instagram or vpwdesigns.com
Thanks for looking!
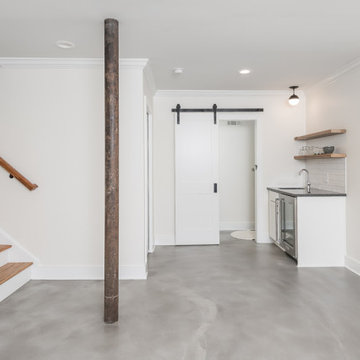
Our clients had significant damage to their finished basement from a city sewer line break at the street. Once mitigation and sanitation were complete, we worked with our clients to maximized the space by relocating the powder room and wet bar cabinetry and opening up the main living area. The basement now functions as a much wished for exercise area and hang out lounge. The wood shelves, concrete floors and barn door give the basement a modern feel. We are proud to continue to give this client a great renovation experience.
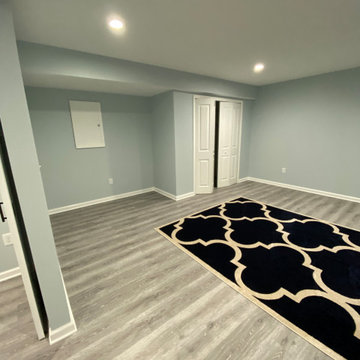
Idéer för att renovera en mellanstor funkis källare utan fönster, med grå väggar, vinylgolv och grått golv
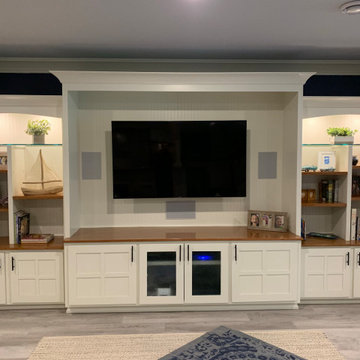
Klassisk inredning av en stor källare ovan mark, med blå väggar, ljust trägolv och grått golv

Inspiration för en stor vintage källare utan ingång, med vita väggar, heltäckningsmatta och grönt golv
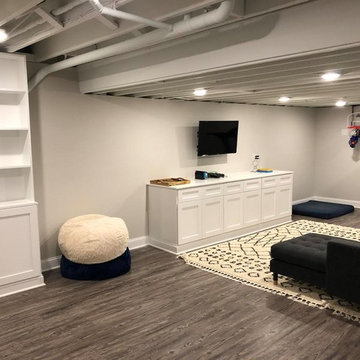
We sprayed the ceiling, added can lights, installed the built-in cabinets, installed vinyl plank flooring
Idéer för att renovera en funkis källare utan fönster, med grå väggar, vinylgolv och grått golv
Idéer för att renovera en funkis källare utan fönster, med grå väggar, vinylgolv och grått golv
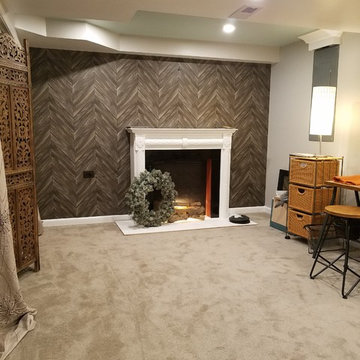
Exempel på en mellanstor industriell källare utan fönster, med grå väggar, heltäckningsmatta, en standard öppen spis, en spiselkrans i gips och grått golv
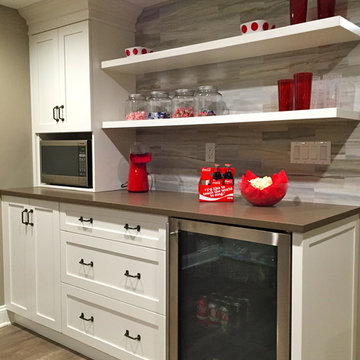
Idéer för stora vintage källare utan fönster, med beige väggar, laminatgolv och grått golv
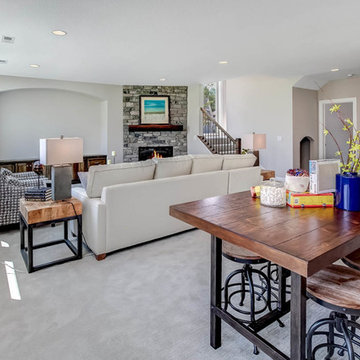
Lower level with a built in media wall - Fall Parade of Homes Model #248 | Creek Hill Custom Homes MN
Inredning av en mycket stor källare ovan mark, med beige väggar, heltäckningsmatta, en öppen hörnspis, en spiselkrans i sten och grått golv
Inredning av en mycket stor källare ovan mark, med beige väggar, heltäckningsmatta, en öppen hörnspis, en spiselkrans i sten och grått golv
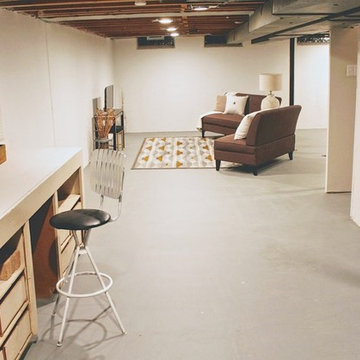
Exempel på en stor modern källare utan ingång, med beige väggar, betonggolv och grått golv

Idéer för att renovera en mycket stor 60 tals källare utan fönster, med betonggolv, grå väggar, en standard öppen spis, en spiselkrans i trä och grått golv
4 559 foton på källare, med grått golv och grönt golv
8
