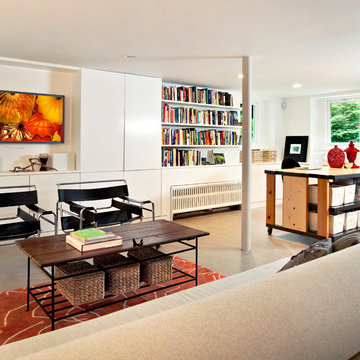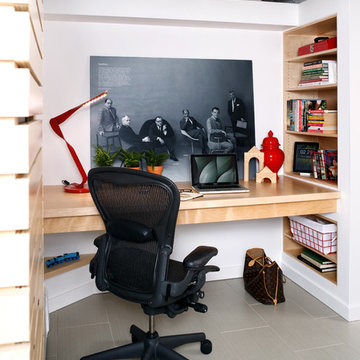4 573 foton på källare, med grått golv och gult golv
Sortera efter:
Budget
Sortera efter:Populärt i dag
41 - 60 av 4 573 foton
Artikel 1 av 3

©Finished Basement Company
Bild på en stor vintage källare ovan mark, med grå väggar, heltäckningsmatta, en standard öppen spis, en spiselkrans i sten och grått golv
Bild på en stor vintage källare ovan mark, med grå väggar, heltäckningsmatta, en standard öppen spis, en spiselkrans i sten och grått golv
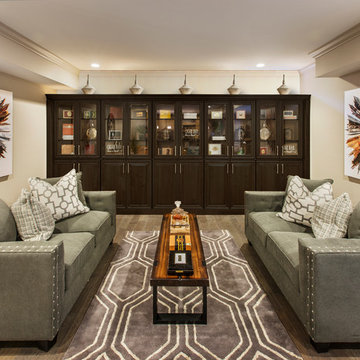
Bill Taylor Photography
Idéer för mellanstora vintage källare utan fönster, med beige väggar, mellanmörkt trägolv och grått golv
Idéer för mellanstora vintage källare utan fönster, med beige väggar, mellanmörkt trägolv och grått golv
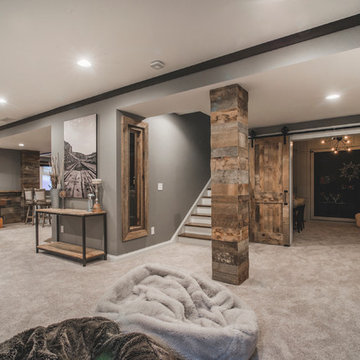
The window at the bottom of the stairs looks into the wine cellar. Photography displayed on the walls is by the homeowner.
Bradshaw Photography
Foto på en stor rustik källare utan ingång, med grå väggar, heltäckningsmatta och grått golv
Foto på en stor rustik källare utan ingång, med grå väggar, heltäckningsmatta och grått golv

For this residential project on the North side of Fort Wayne, Indiana we used a penetrating dye to color the concrete. We started by grinding the floor to remove the cure and seal, and going through the necessary passes to bring the floor to an 800-level shine - a reflective shine that is easy to maintain. We then cleaned the floor, added the custom dye, (with a mixture of black and sand), rinsed the floor, densified and finished with a final polish.

Linda McManus Images
Modern inredning av en mellanstor källare utan fönster, med grå väggar, klinkergolv i porslin och grått golv
Modern inredning av en mellanstor källare utan fönster, med grå väggar, klinkergolv i porslin och grått golv
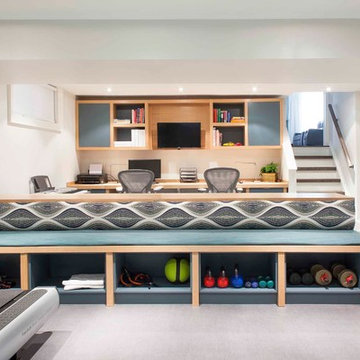
A basement office and gym combination. The owner is a personal trainer and this allows her to work out of her home in a professional area of the house. The vinyl flooring is gym quality but fits into a residential environment with a rich linen-look. Custom cabinetry in quarter sawn oak with a clearcoat finish and blue lacquered doors adds warmth and function to this streamlined space. The gym bench and cubbies back onto a long filing cabinet in the office area.
Leslie Goodwin Photography
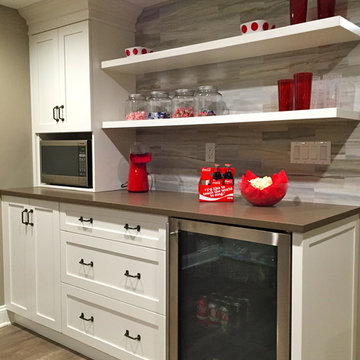
Idéer för stora vintage källare utan fönster, med beige väggar, laminatgolv och grått golv
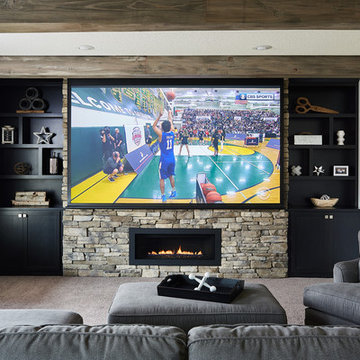
This cozy basement finish has a versatile TV fireplace wall. Watch the standard TV or bring down the projector screen for your favorite movie or sports event.
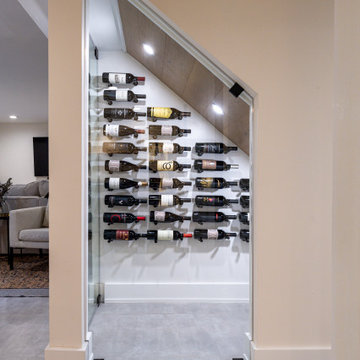
We converted this unfinished basement into a hip adult hangout for sipping wine, watching a movie and playing a few games.
Bild på en stor funkis källare utan ingång, med en hemmabar, vita väggar och grått golv
Bild på en stor funkis källare utan ingång, med en hemmabar, vita väggar och grått golv
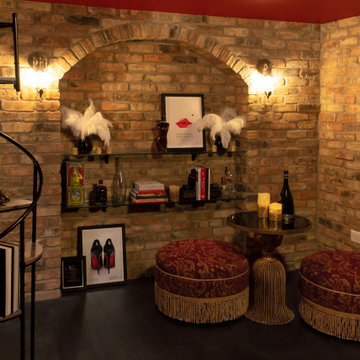
View from within the speakeasy.
Idéer för mellanstora vintage källare utan fönster, med en hemmabar, grå väggar, vinylgolv, en spiselkrans i trä och grått golv
Idéer för mellanstora vintage källare utan fönster, med en hemmabar, grå väggar, vinylgolv, en spiselkrans i trä och grått golv
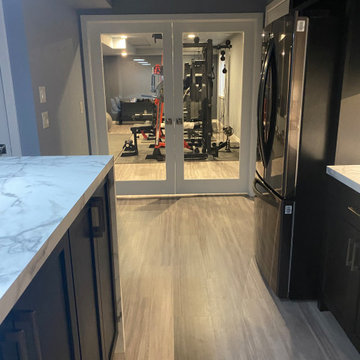
We added an egress window to this previously dark and dingy area. One wall of floor to ceiling mirrors moves the light around and makes this a great area to work out in.
When the work is done, quench your thirst at the bar!

The homeowners had a very specific vision for their large daylight basement. To begin, Neil Kelly's team, led by Portland Design Consultant Fabian Genovesi, took down numerous walls to completely open up the space, including the ceilings, and removed carpet to expose the concrete flooring. The concrete flooring was repaired, resurfaced and sealed with cracks in tact for authenticity. Beams and ductwork were left exposed, yet refined, with additional piping to conceal electrical and gas lines. Century-old reclaimed brick was hand-picked by the homeowner for the east interior wall, encasing stained glass windows which were are also reclaimed and more than 100 years old. Aluminum bar-top seating areas in two spaces. A media center with custom cabinetry and pistons repurposed as cabinet pulls. And the star of the show, a full 4-seat wet bar with custom glass shelving, more custom cabinetry, and an integrated television-- one of 3 TVs in the space. The new one-of-a-kind basement has room for a professional 10-person poker table, pool table, 14' shuffleboard table, and plush seating.

Basement reno,
Inredning av en lantlig mellanstor källare utan fönster, med en hemmabar, vita väggar, heltäckningsmatta och grått golv
Inredning av en lantlig mellanstor källare utan fönster, med en hemmabar, vita väggar, heltäckningsmatta och grått golv

Idéer för att renovera en mellanstor funkis källare utan fönster, med grå väggar, vinylgolv, en hängande öppen spis, en spiselkrans i sten och grått golv
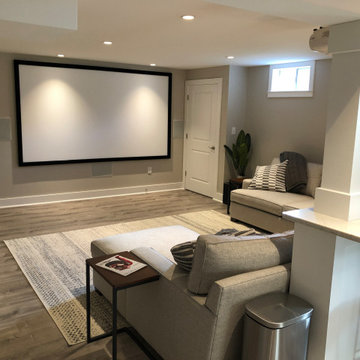
For an excellent entertaining area along with a great view to the large projection screen, a half wall bar height top was installed with bar stool seating for four and custom lighting. The AV projectors were a great solution for providing an awesome entertainment area at reduced costs. HDMI cables and cat 6 wires were installed and run from the projector to a closet where the Yamaha AV receiver as placed giving the room a clean simple look along with the projection screen and speakers mounted on the walls.
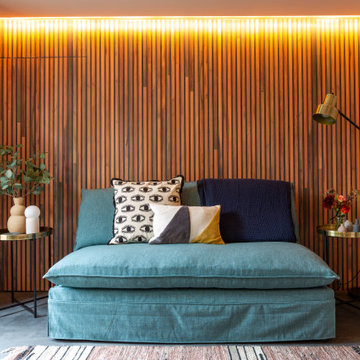
The basement garage was converted into a bright home office / guest bedroom with an en-suite tadelakt wet room. With concrete floors and teak panelling, this room has clever integrated lighting solutions to maximise the lower ceilings. The matching cedar cladding outside bring a modern element to the Georgian building.
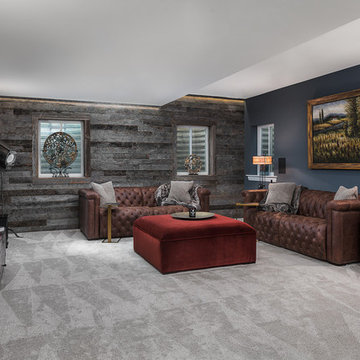
Inspiration för stora klassiska källare utan ingång, med blå väggar, heltäckningsmatta och grått golv

Foto på en mellanstor vintage källare ovan mark, med grå väggar, vinylgolv och grått golv
4 573 foton på källare, med grått golv och gult golv
3
