4 594 foton på källare, med grått golv och orange golv
Sortera efter:
Budget
Sortera efter:Populärt i dag
121 - 140 av 4 594 foton
Artikel 1 av 3

Bild på en stor vintage källare utan fönster, med ett spelrum, heltäckningsmatta, en bred öppen spis, grått golv, beige väggar och en spiselkrans i trä
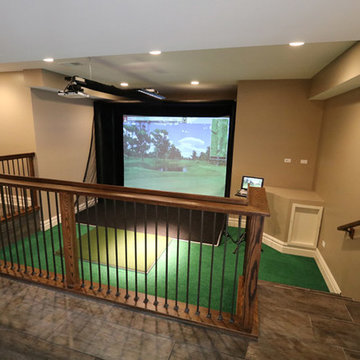
DJK Custom Homes
Bild på en mycket stor rustik källare utan fönster, med beige väggar, klinkergolv i keramik och grått golv
Bild på en mycket stor rustik källare utan fönster, med beige väggar, klinkergolv i keramik och grått golv
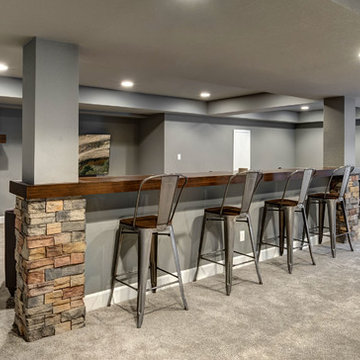
©Finished Basement Company
Inredning av en klassisk mellanstor källare utan ingång, med grå väggar, heltäckningsmatta, en standard öppen spis, en spiselkrans i sten och grått golv
Inredning av en klassisk mellanstor källare utan ingång, med grå väggar, heltäckningsmatta, en standard öppen spis, en spiselkrans i sten och grått golv
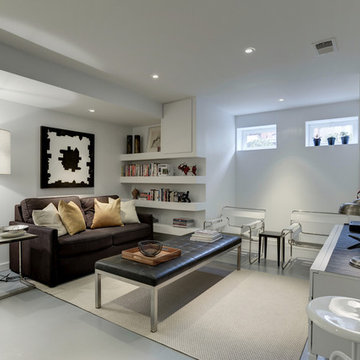
Contractor: AllenBuilt Inc.
Interior Designer: Cecconi Simone
Photographer: Connie Gauthier with HomeVisit
Idéer för mellanstora funkis källare, med grå väggar, betonggolv och grått golv
Idéer för mellanstora funkis källare, med grå väggar, betonggolv och grått golv

Beautiful renovated ranch with 3 bedrooms, 2 bathrooms and finished basement with bar and family room in Stamford CT staged by BA Staging & Interiors.
Open floor plan living and dining room features a wall of windows and stunning view into property and backyard pool.
The staging was was designed to match the charm of the home with the contemporary updates..

Idéer för små nordiska källare, med vita väggar, kalkstensgolv och grått golv

Speakeasy entrance.
Idéer för att renovera en mellanstor vintage källare utan fönster, med en hemmabar, grå väggar, vinylgolv, en spiselkrans i trä och grått golv
Idéer för att renovera en mellanstor vintage källare utan fönster, med en hemmabar, grå väggar, vinylgolv, en spiselkrans i trä och grått golv

We really enjoyed consulting and designing this basement project design and I’m very pleased with how it turned out! We did a complimenting color scheme between the wall and base cabinets by using a grey for the base and white for the wall. We did black handle pulls for all the cabinets to bring the two colors together. We went with a white oak style for the floor to really bring the light through the entire basement. This helps carry the light through the space which is always a good idea when you don’t have many windows to play with. For the backsplash we chose a glossy textured/wavy subway tile to add some depth and texture to the kitchens character.I really enjoyed consulting this basement project design and I’m very pleased with how it turned out! We did a complimenting color scheme between the wall and base cabinets by using a grey for the base and white for the wall. We did black handle pulls for all the cabinets to bring the two colors together. We went with a white oak style for the floor to really bring the light through the entire basement. This helps carry the light through the space which is always a good idea when you don’t have many windows to play with. For the backsplash we chose a glossy textured/wavy subway tile to add some depth and texture to the kitchens character.I really enjoyed consulting this basement project design and I’m very pleased with how it turned out! We did a complimenting color scheme between the wall and base cabinets by using a grey for the base and white for the wall. We did black handle pulls for all the cabinets to bring the two colors together. We went with a white oak style for the floor to really bring the light through the entire basement. This helps carry the light through the space which is always a good idea when you don’t have many windows to play with. For the backsplash we chose a glossy textured/wavy subway tile to add some depth and texture to the kitchens character.I really enjoyed consulting this basement project design and I’m very pleased with how it turned out! We did a complimenting color scheme between the wall and base cabinets by using a grey for the base and white for the wall. We did black handle pulls for all the cabinets to bring the two colors together. We went with a white oak style for the floor to really bring the light through the entire basement. This helps carry the light through the space which is always a good idea when you don’t have many windows to play with. For the backsplash we chose a glossy textured/wavy subway tile to add some depth and texture to the kitchens character.

This walkout basement was in need of minimizing all of the medium oak tones and the flooring was the biggest factor in achieving that. Reminiscent Porcelain tile in Reclaimed Gray from DalTile with gray, brown and even a hint of blue tones in it was the starting point. The fireplace was the next to go with it's slightly raised hearth and bulking oak mantle. It was dropped to the floor and incorporated into a custom built wall to wall cabinet which allowed for 2, not 1, TV's to be mounted on the wall!! The cabinet color is Sherwin Williams Slate Tile; my new favorite color. The original red toned countertops also had to go. The were replaced with a matte finished black and white granite and I opted against a tile backsplash for the waterfall edge from the high counter to the low and it turned out amazing thanks to my skilled granite installers. Finally the support posted were wrapped in a stacked stone to match the TV wall.

Foto på en mellanstor vintage källare utan ingång, med klinkergolv i porslin, en standard öppen spis, en spiselkrans i trä och grått golv
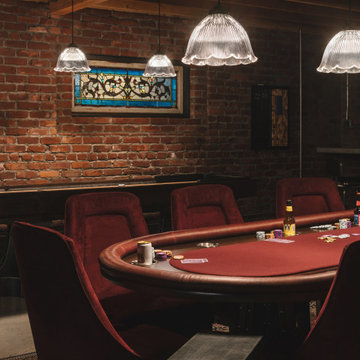
The homeowners had a very specific vision for their large daylight basement. To begin, Neil Kelly's team, led by Portland Design Consultant Fabian Genovesi, took down numerous walls to completely open up the space, including the ceilings, and removed carpet to expose the concrete flooring. The concrete flooring was repaired, resurfaced and sealed with cracks in tact for authenticity. Beams and ductwork were left exposed, yet refined, with additional piping to conceal electrical and gas lines. Century-old reclaimed brick was hand-picked by the homeowner for the east interior wall, encasing stained glass windows which were are also reclaimed and more than 100 years old. Aluminum bar-top seating areas in two spaces. A media center with custom cabinetry and pistons repurposed as cabinet pulls. And the star of the show, a full 4-seat wet bar with custom glass shelving, more custom cabinetry, and an integrated television-- one of 3 TVs in the space. The new one-of-a-kind basement has room for a professional 10-person poker table, pool table, 14' shuffleboard table, and plush seating.

What a transformation!
Bild på en stor vintage källare, med en hemmabar, grå väggar, klinkergolv i porslin, en standard öppen spis, en spiselkrans i tegelsten och grått golv
Bild på en stor vintage källare, med en hemmabar, grå väggar, klinkergolv i porslin, en standard öppen spis, en spiselkrans i tegelsten och grått golv

Modern geometric black and white tile wall adds dimension and contemporary energy to the snack and beverage bar.
Photos: Jody Kmetz
Idéer för en stor modern källare utan fönster, med en hemmabar, vita väggar, heltäckningsmatta och grått golv
Idéer för en stor modern källare utan fönster, med en hemmabar, vita väggar, heltäckningsmatta och grått golv

Family area in the basement of a remodelled midcentury modern house with a wood panelled wall.
Inspiration för stora 50 tals källare, med vita väggar, heltäckningsmatta, en standard öppen spis, en spiselkrans i trä och grått golv
Inspiration för stora 50 tals källare, med vita väggar, heltäckningsmatta, en standard öppen spis, en spiselkrans i trä och grått golv

Basement reno,
Idéer för mellanstora lantliga källare utan fönster, med en hemmabar, vita väggar, heltäckningsmatta och grått golv
Idéer för mellanstora lantliga källare utan fönster, med en hemmabar, vita väggar, heltäckningsmatta och grått golv

The basement was block walls with concrete floors and open floor joists before we showed up
Exempel på en stor modern källare utan ingång, med grå väggar, klinkergolv i porslin, en öppen hörnspis och grått golv
Exempel på en stor modern källare utan ingång, med grå väggar, klinkergolv i porslin, en öppen hörnspis och grått golv
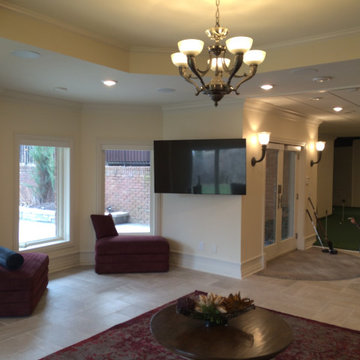
Foto på en mycket stor vintage källare ovan mark, med beige väggar, klinkergolv i porslin och grått golv

Bild på en stor vintage källare utan ingång, med beige väggar, heltäckningsmatta, en bred öppen spis, en spiselkrans i sten och grått golv

Idéer för att renovera en stor funkis källare utan fönster, med vita väggar, laminatgolv, en standard öppen spis, en spiselkrans i sten och grått golv
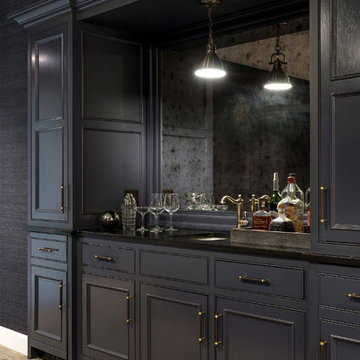
Foto på en mellanstor vintage källare utan fönster, med blå väggar, heltäckningsmatta och grått golv
4 594 foton på källare, med grått golv och orange golv
7