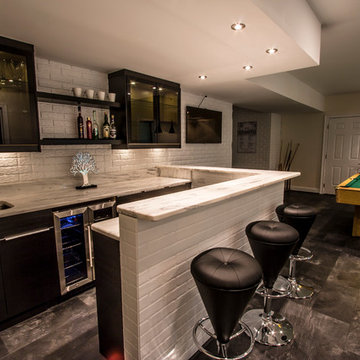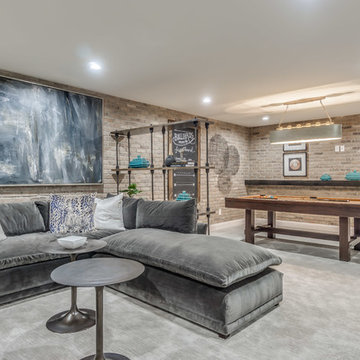5 044 foton på källare, med grått golv och vitt golv
Sortera efter:
Budget
Sortera efter:Populärt i dag
181 - 200 av 5 044 foton
Artikel 1 av 3
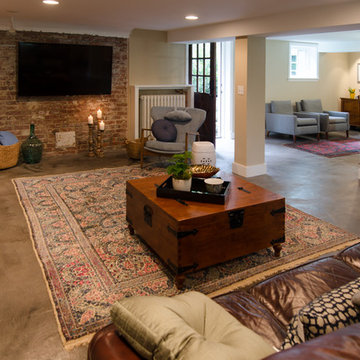
Jeff Beck Photography
Exempel på en mellanstor amerikansk källare ovan mark, med beige väggar, betonggolv, grått golv, en standard öppen spis och en spiselkrans i trä
Exempel på en mellanstor amerikansk källare ovan mark, med beige väggar, betonggolv, grått golv, en standard öppen spis och en spiselkrans i trä
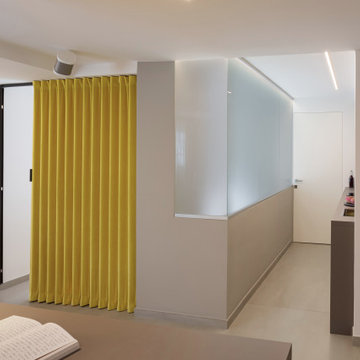
In taverna una zona notte divisa da una grnade vetrata e una tenda Dooor; sistema audio Sonos e piccola cucina di supporto. Luci a soffitto sono linee led.
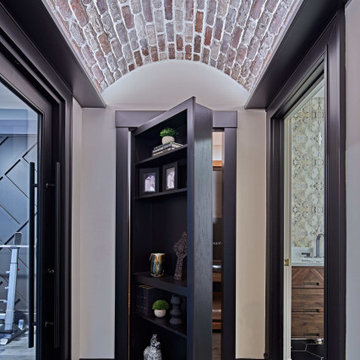
Luxury finished basement with full kitchen and bar, clack GE cafe appliances with rose gold hardware, home theater, home gym, bathroom with sauna, lounge with fireplace and theater, dining area, and wine cellar.
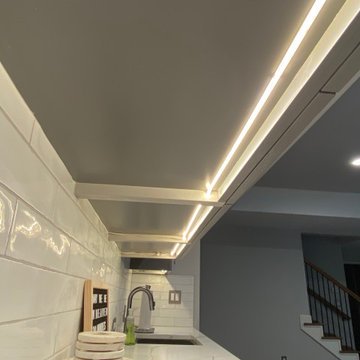
Basement build out, new cabinets, kitchen with bar sink, dual beverage cooling units, floating wood shelves.
Klassisk inredning av en mellanstor källare ovan mark, med en hemmabar, bambugolv och grått golv
Klassisk inredning av en mellanstor källare ovan mark, med en hemmabar, bambugolv och grått golv

Designed by Beatrice M. Fulford-Jones
Spectacular luxury condominium in Metro Boston.
Inspiration för små moderna källare utan ingång, med vita väggar, betonggolv och grått golv
Inspiration för små moderna källare utan ingång, med vita väggar, betonggolv och grått golv
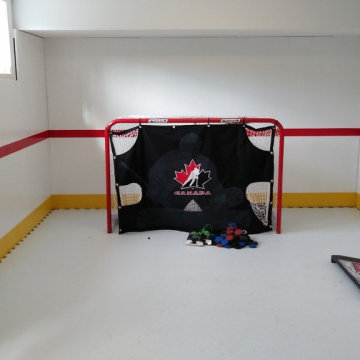
Basement Hockey Rick - This client wins DAD OF THE YEAR!
Idéer för en mellanstor eklektisk källare, med vita väggar och vitt golv
Idéer för en mellanstor eklektisk källare, med vita väggar och vitt golv
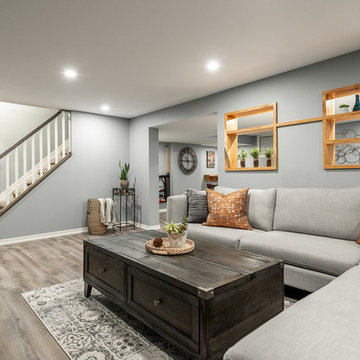
This open basement living space allows a generous sized sectional sofa, and coffee table to focus on the tv wall without making it feel overwhelmed. The shelving between the tv area and the games room creates a comfortable devision of space.
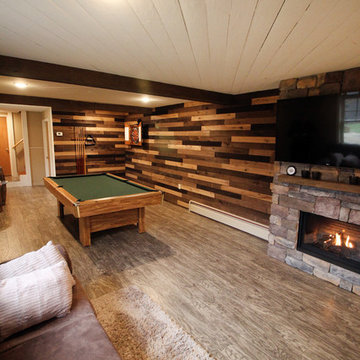
Idéer för att renovera en stor rustik källare utan ingång, med beige väggar, vinylgolv, en standard öppen spis, en spiselkrans i sten och grått golv
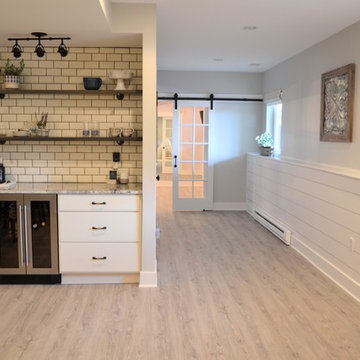
Inspiration för stora lantliga källare utan ingång, med grå väggar, vinylgolv och grått golv
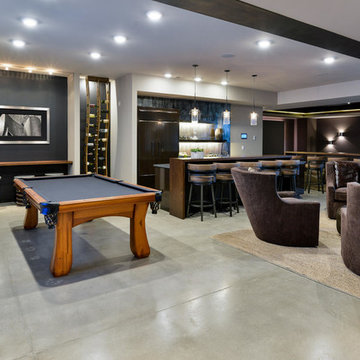
Inredning av en modern mycket stor källare utan fönster, med grå väggar, betonggolv och grått golv
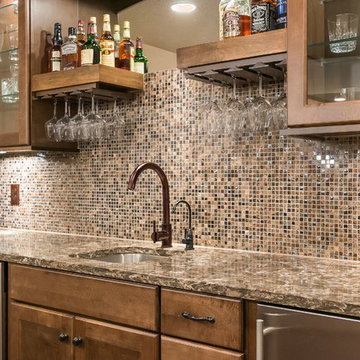
©Finished Basement Company
Idéer för stora vintage källare ovan mark, med grå väggar, heltäckningsmatta, en standard öppen spis, en spiselkrans i sten och grått golv
Idéer för stora vintage källare ovan mark, med grå väggar, heltäckningsmatta, en standard öppen spis, en spiselkrans i sten och grått golv

This new basement design starts The Bar design features crystal pendant lights in addition to the standard recessed lighting to create the perfect ambiance when sitting in the napa beige upholstered barstools. The beautiful quartzite countertop is outfitted with a stainless-steel sink and faucet and a walnut flip top area. The Screening and Pool Table Area are sure to get attention with the delicate Swarovski Crystal chandelier and the custom pool table. The calming hues of blue and warm wood tones create an inviting space to relax on the sectional sofa or the Love Sac bean bag chair for a movie night. The Sitting Area design, featuring custom leather upholstered swiveling chairs, creates a space for comfortable relaxation and discussion around the Capiz shell coffee table. The wall sconces provide a warm glow that compliments the natural wood grains in the space. The Bathroom design contrasts vibrant golds with cool natural polished marbles for a stunning result. By selecting white paint colors with the marble tiles, it allows for the gold features to really shine in a room that bounces light and feels so calming and clean. Lastly the Gym includes a fold back, wall mounted power rack providing the option to have more floor space during your workouts. The walls of the Gym are covered in full length mirrors, custom murals, and decals to keep you motivated and focused on your form.

The homeowners had a very specific vision for their large daylight basement. To begin, Neil Kelly's team, led by Portland Design Consultant Fabian Genovesi, took down numerous walls to completely open up the space, including the ceilings, and removed carpet to expose the concrete flooring. The concrete flooring was repaired, resurfaced and sealed with cracks in tact for authenticity. Beams and ductwork were left exposed, yet refined, with additional piping to conceal electrical and gas lines. Century-old reclaimed brick was hand-picked by the homeowner for the east interior wall, encasing stained glass windows which were are also reclaimed and more than 100 years old. Aluminum bar-top seating areas in two spaces. A media center with custom cabinetry and pistons repurposed as cabinet pulls. And the star of the show, a full 4-seat wet bar with custom glass shelving, more custom cabinetry, and an integrated television-- one of 3 TVs in the space. The new one-of-a-kind basement has room for a professional 10-person poker table, pool table, 14' shuffleboard table, and plush seating.
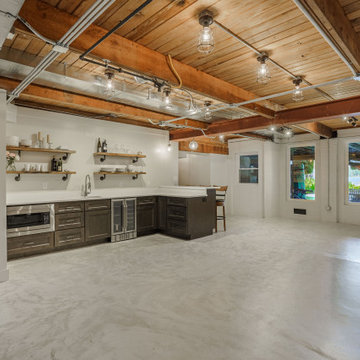
Call it what you want: a man cave, kid corner, or a party room, a basement is always a space in a home where the imagination can take liberties. Phase One accentuated the clients' wishes for an industrial lower level complete with sealed flooring, a full kitchen and bathroom and plenty of open area to let loose.

Basement reno,
Idéer för en mellanstor lantlig källare utan fönster, med en hemmabar, vita väggar, heltäckningsmatta och grått golv
Idéer för en mellanstor lantlig källare utan fönster, med en hemmabar, vita väggar, heltäckningsmatta och grått golv

New lower level wet bar complete with glass backsplash, floating shelving with built-in backlighting, built-in microwave, beveral cooler, 18" dishwasher, wine storage, tile flooring, carpet, lighting, etc.
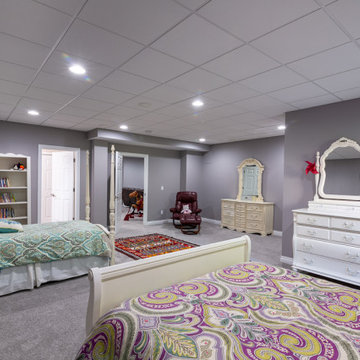
Idéer för en stor klassisk källare ovan mark, med grå väggar, vinylgolv, en bred öppen spis, en spiselkrans i sten och grått golv
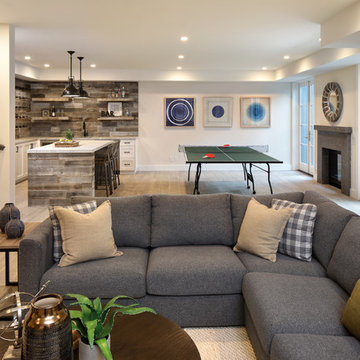
Idéer för en stor lantlig källare ovan mark, med klinkergolv i keramik, en spiselkrans i sten, grått golv, beige väggar och en standard öppen spis
5 044 foton på källare, med grått golv och vitt golv
10
