298 foton på källare, med gröna väggar
Sortera efter:
Budget
Sortera efter:Populärt i dag
121 - 140 av 298 foton
Artikel 1 av 3
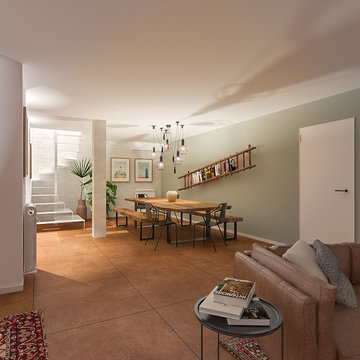
Liadesign
Idéer för en stor eklektisk källare utan fönster, med gröna väggar, klinkergolv i porslin, en standard öppen spis, en spiselkrans i gips och brunt golv
Idéer för en stor eklektisk källare utan fönster, med gröna väggar, klinkergolv i porslin, en standard öppen spis, en spiselkrans i gips och brunt golv
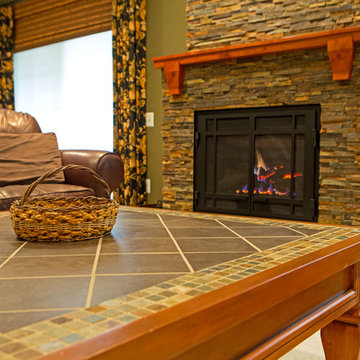
Foto på en stor vintage källare ovan mark, med gröna väggar, heltäckningsmatta, en standard öppen spis och en spiselkrans i sten
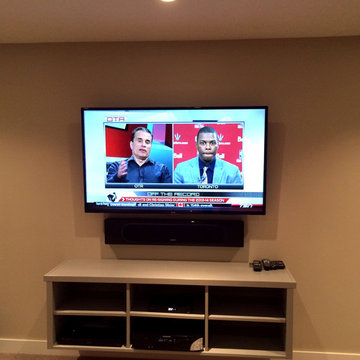
Basement media room with wall mounted TV. A 5.1 audio system complete with soundbar, in-ceiling surround speakers and subwoofer fills the room with sound. A universal remote controls the system.
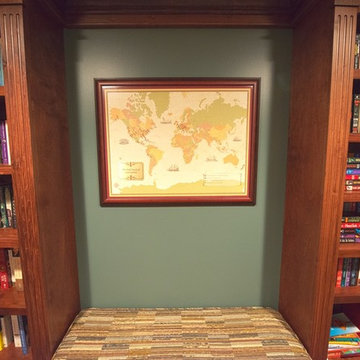
This generously sized home library and wine bar provides for the perfect escape after a long day for a quiet and relaxing evening at home. Gorgeous built-in bookshelves house the homeowner's expansive collection of books. A wine bar provides the convenience of not having to leave the room for a glass of wine. The hardwood throughout the room creates an environment of tranquility and warmth.
Photo credit: Tom Musch
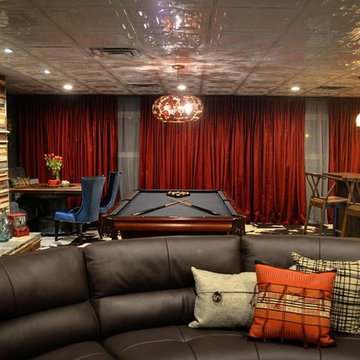
DIY NETWORK MEGA DENS
Idéer för stora eklektiska källare ovan mark, med gröna väggar, heltäckningsmatta och en standard öppen spis
Idéer för stora eklektiska källare ovan mark, med gröna väggar, heltäckningsmatta och en standard öppen spis
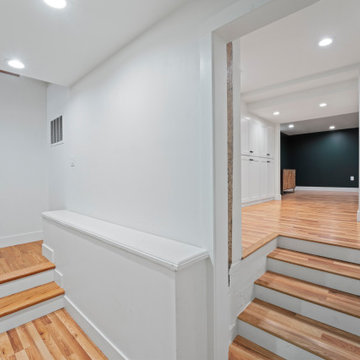
Remodeling an existing 1940s basement is a challenging! We started off with reframing and rough-in to open up the living space, to create a new wine cellar room, and bump-out for the new gas fireplace. The drywall was given a Level 5 smooth finish to provide a modern aesthetic. We then installed all the finishes from the brick fireplace and cellar floor, to the built-in cabinets and custom wine cellar racks. This project turned out amazing!
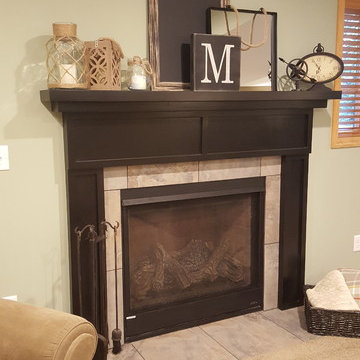
Custom black fireplace mantel for new gas fireplace.
Foto på en stor vintage källare ovan mark, med gröna väggar, heltäckningsmatta och en standard öppen spis
Foto på en stor vintage källare ovan mark, med gröna väggar, heltäckningsmatta och en standard öppen spis
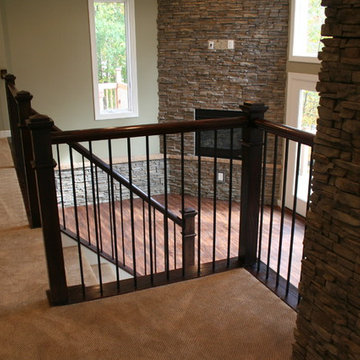
Bild på en vintage källare ovan mark, med gröna väggar, mörkt trägolv, en standard öppen spis och en spiselkrans i sten
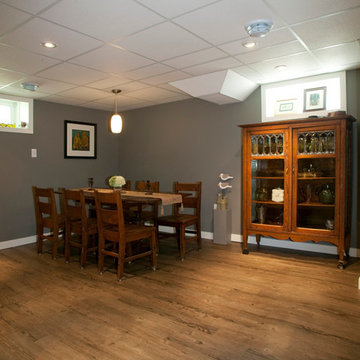
Idéer för stora funkis källare utan ingång, med gröna väggar, mellanmörkt trägolv, en standard öppen spis och en spiselkrans i trä
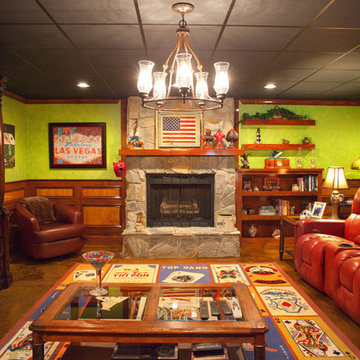
Free Bird Photography
Idéer för en stor eklektisk källare, med gröna väggar, mörkt trägolv, en standard öppen spis och en spiselkrans i sten
Idéer för en stor eklektisk källare, med gröna väggar, mörkt trägolv, en standard öppen spis och en spiselkrans i sten
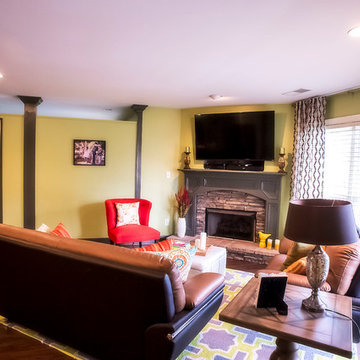
Randy Dow
Idéer för en stor klassisk källare ovan mark, med gröna väggar, vinylgolv, en standard öppen spis och en spiselkrans i sten
Idéer för en stor klassisk källare ovan mark, med gröna väggar, vinylgolv, en standard öppen spis och en spiselkrans i sten
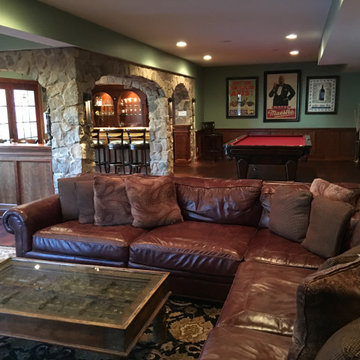
A full wet bar is tucked in the corner under real stone arches. Seating for four available at the cherry wood bar counter under custom hanging lights in the comfortable black bar stools with backs. Have a larger party? Not to worry, additional bar seating available on the opposite half wall with matching real stone arches and cherry wood counter. Your guests have full view of the arched cherry wood back cabinets complete with wall lights and ceiling light display areas highlighting the open glass shelving with all the glassware and memorabilia. Play a game or two of pool in the game area or sit in the super comfortable couches in front of the custom fireplace with cherry wood and real stone mantel. The cozy intimate atmosphere is completed throughout the basement thanks to strategic custom wall, hanging and recessed lighting as well as the consistent cherry wood wainscoting on the walls.
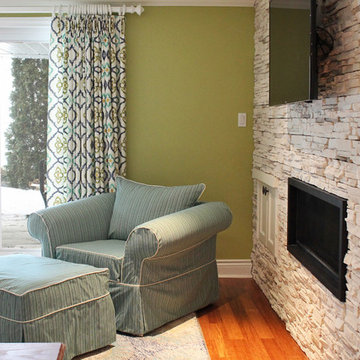
Laura Garner
Bild på en stor vintage källare ovan mark, med gröna väggar, mellanmörkt trägolv, en standard öppen spis och en spiselkrans i sten
Bild på en stor vintage källare ovan mark, med gröna väggar, mellanmörkt trägolv, en standard öppen spis och en spiselkrans i sten
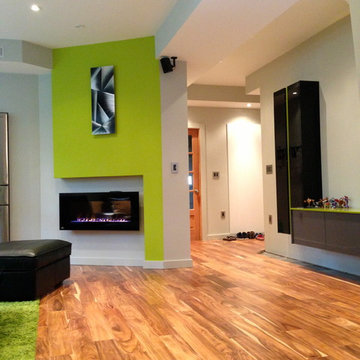
Idéer för funkis källare, med gröna väggar, mellanmörkt trägolv och en bred öppen spis
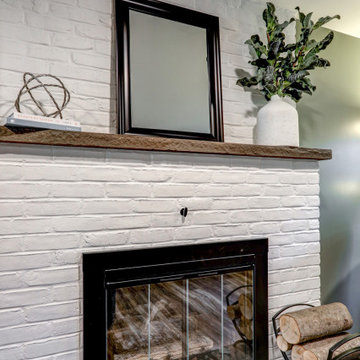
Painted brick fireplace in basement remodel
Foto på en stor amerikansk källare ovan mark, med gröna väggar, vinylgolv, en standard öppen spis, en spiselkrans i tegelsten och brunt golv
Foto på en stor amerikansk källare ovan mark, med gröna väggar, vinylgolv, en standard öppen spis, en spiselkrans i tegelsten och brunt golv
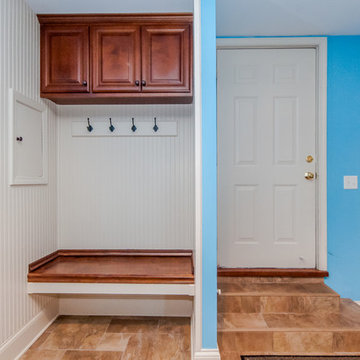
Rear entry mud room
Idéer för att renovera en vintage källare ovan mark, med gröna väggar, en dubbelsidig öppen spis, en spiselkrans i sten och brunt golv
Idéer för att renovera en vintage källare ovan mark, med gröna väggar, en dubbelsidig öppen spis, en spiselkrans i sten och brunt golv
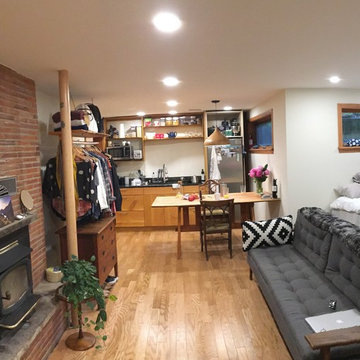
A basement renovation of a mid century home.
Idéer för mellanstora rustika källare utan fönster, med gröna väggar, laminatgolv, en öppen vedspis och brunt golv
Idéer för mellanstora rustika källare utan fönster, med gröna väggar, laminatgolv, en öppen vedspis och brunt golv
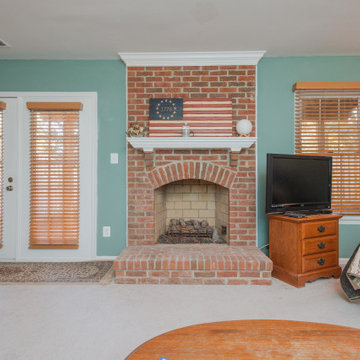
This transformative project, tailored to the desires of a distinguished homeowner, included the meticulous rejuvenation of three full bathrooms and one-half bathroom, with a special nod to the homeowner's preference for copper accents. The main bathroom underwent a lavish spa renovation, featuring marble floors, a curbless shower, and a freestanding soaking tub—a true sanctuary. The entire kitchen was revitalized, with existing cabinets repurposed, painted, and transformed into soft-close cabinets. Consistency reigned supreme as fixtures in the kitchen, all bathrooms, and doors were thoughtfully updated. The entire home received a fresh coat of paint, and shadow boxes added to the formal dining room brought a touch of architectural distinction. Exterior enhancements included railing replacements and a resurfaced deck, seamlessly blending indoor and outdoor living. We replaced carpeting and introduced plantation shutters in key areas, enhancing both comfort and sophistication. Notably, structural repairs to the stairs were expertly handled, rendering them virtually unnoticeable. A project that marries modern functionality with timeless style, this townhome now stands as a testament to the art of transformative living.
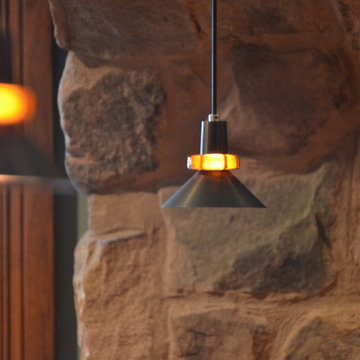
A full wet bar is tucked in the corner under real stone arches. Seating for four available at the cherry wood bar counter under custom hanging lights in the comfortable black bar stools with backs.
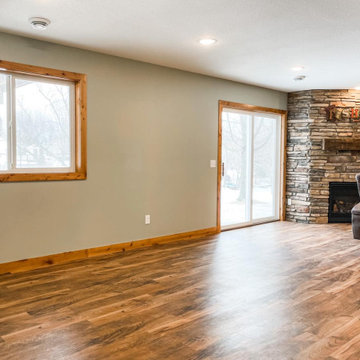
Clear Coat Poplar Cabinet
Rustik inredning av en mellanstor källare ovan mark, med en hemmabar, gröna väggar, laminatgolv, en öppen hörnspis, en spiselkrans i sten och brunt golv
Rustik inredning av en mellanstor källare ovan mark, med en hemmabar, gröna väggar, laminatgolv, en öppen hörnspis, en spiselkrans i sten och brunt golv
298 foton på källare, med gröna väggar
7