749 foton på källare, med grönt golv och flerfärgat golv
Sortera efter:
Budget
Sortera efter:Populärt i dag
1 - 20 av 749 foton
Artikel 1 av 3

This Oak Hill basement remodel is a stunning showcase for this family, who are fans of bright colors, interesting design choices, and unique ways to display their interests, from music to games to family heirlooms.

Golf simulator and theater built into this rustic basement remodel
Idéer för stora rustika källare utan ingång, med beige väggar och grönt golv
Idéer för stora rustika källare utan ingång, med beige väggar och grönt golv

Built-In storage featuring floor to ceiling doors. White flat panel with detail.
Idéer för mellanstora vintage källare ovan mark, med vita väggar, vinylgolv och flerfärgat golv
Idéer för mellanstora vintage källare ovan mark, med vita väggar, vinylgolv och flerfärgat golv

Idéer för att renovera en mellanstor funkis källare utan fönster, med vita väggar, mörkt trägolv, en standard öppen spis, en spiselkrans i gips och flerfärgat golv
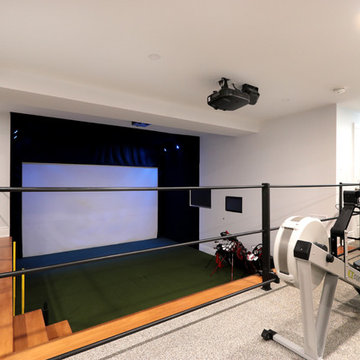
Inspiration för en stor funkis källare utan ingång, med vita väggar, heltäckningsmatta och flerfärgat golv

This custom home built in Hershey, PA received the 2010 Custom Home of the Year Award from the Home Builders Association of Metropolitan Harrisburg. An upscale home perfect for a family features an open floor plan, three-story living, large outdoor living area with a pool and spa, and many custom details that make this home unique.

Lantlig inredning av en källare utan fönster, med vita väggar, heltäckningsmatta, en standard öppen spis, en spiselkrans i tegelsten och flerfärgat golv
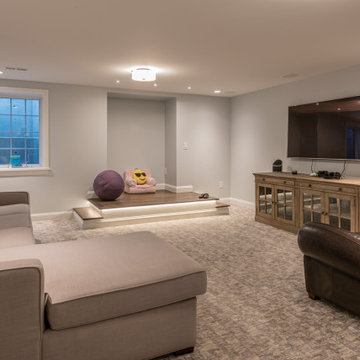
The main room in the newly finished 1978 suburban home basement remodel is this large rec room that provides a home for the oversize tv as well as a performing arts stage, with footlights, for the two little girls of the house. At left of the stage was a small basement window that was cut down to allow full egress window which lets in much more daylight.

A closer look at the spacious sectional with a mid-century influenced cocktail table and colorful pillow accents. This picture shows the bar area directly behind the sectional, the open staircase and the floating shelving adjacent to a second separate seating area. The warm gray background, black quartz countertop and the white woodwork provide the perfect accents to create an open, light and inviting basement space.

In this basement a full bath, kitchenette, media space and workout room were created giving the family a great area for both kids and adults to entertain.
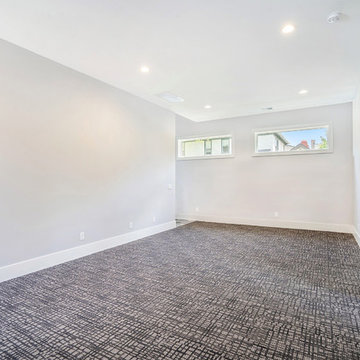
This family room and other bedrooms feature Dixie Carpet English Arbor, color Storm.
Foto på en mellanstor vintage källare ovan mark, med heltäckningsmatta och flerfärgat golv
Foto på en mellanstor vintage källare ovan mark, med heltäckningsmatta och flerfärgat golv
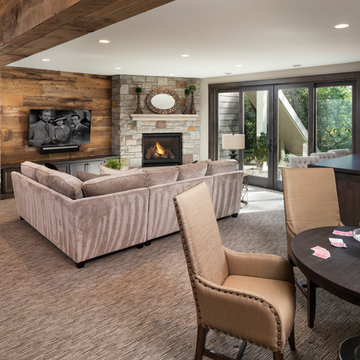
Landmark Photog
Foto på en källare ovan mark, med flerfärgade väggar, heltäckningsmatta, en öppen hörnspis, en spiselkrans i sten och flerfärgat golv
Foto på en källare ovan mark, med flerfärgade väggar, heltäckningsmatta, en öppen hörnspis, en spiselkrans i sten och flerfärgat golv
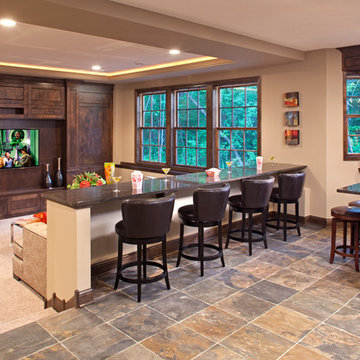
Landmark Photography - Jim Krueger
Klassisk inredning av en stor källare ovan mark, med beige väggar, heltäckningsmatta och flerfärgat golv
Klassisk inredning av en stor källare ovan mark, med beige väggar, heltäckningsmatta och flerfärgat golv

Bild på en funkis källare ovan mark, med heltäckningsmatta, grå väggar och flerfärgat golv
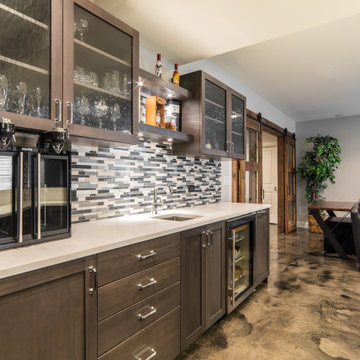
Foto på en stor eklektisk källare utan fönster, med en hemmabar, betonggolv, en standard öppen spis, en spiselkrans i betong och flerfärgat golv
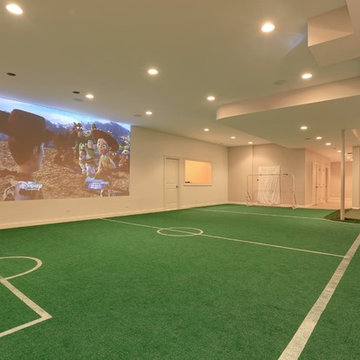
Indoor soccer field in the basement for the children's entertainment
Bild på en stor vintage källare utan fönster, med vita väggar och grönt golv
Bild på en stor vintage källare utan fönster, med vita väggar och grönt golv

Idéer för att renovera en stor lantlig källare ovan mark, med ett spelrum, grå väggar, vinylgolv, en standard öppen spis och flerfärgat golv
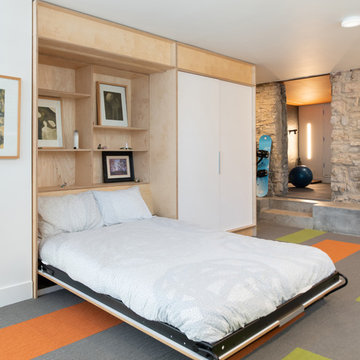
Inspiration för mellanstora nordiska källare ovan mark, med vita väggar, heltäckningsmatta och flerfärgat golv
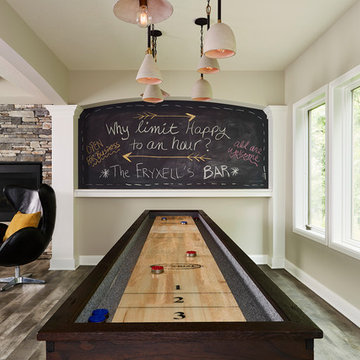
This new basement finish is a home owners dream for entertaining! Features include: an amazing bar with black cabinetry with brushed brass hardware, rustic barn wood herringbone ceiling detail and beams, sliding barn door, plank flooring, shiplap walls, chalkboard wall with an integrated drink ledge, 2 sided fireplace with stacked stone and TV niche, and a stellar bathroom!
749 foton på källare, med grönt golv och flerfärgat golv
1
