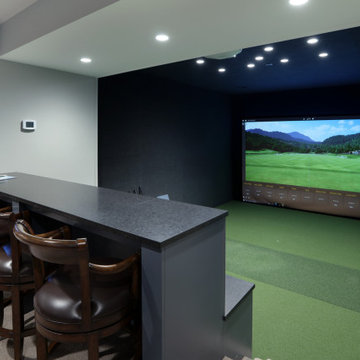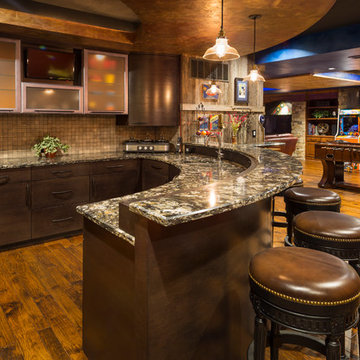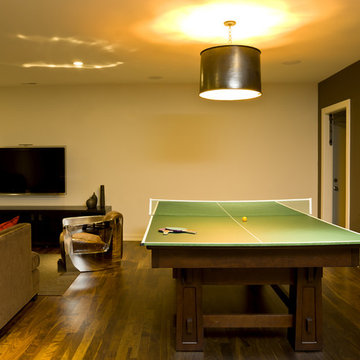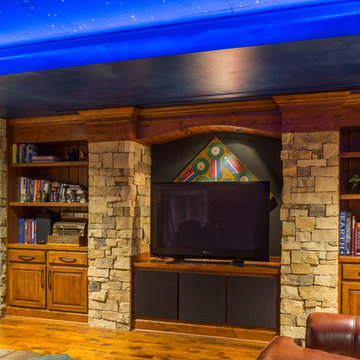125 foton på källare, med grönt golv och gult golv
Sortera efter:
Budget
Sortera efter:Populärt i dag
21 - 40 av 125 foton
Artikel 1 av 3
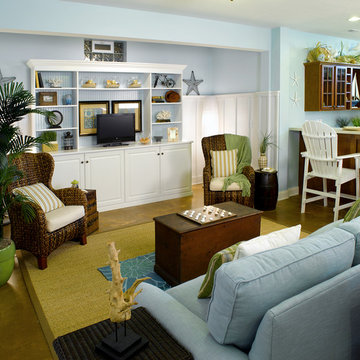
Make your basement a fabulous multi-purpose space the entire family can use.
Idéer för att renovera en maritim källare, med grönt golv
Idéer för att renovera en maritim källare, med grönt golv
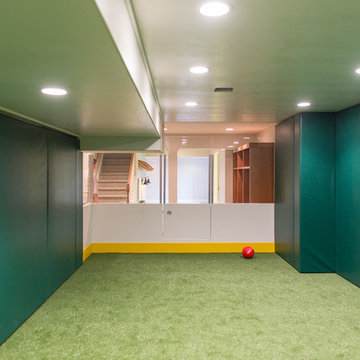
Bild på en stor funkis källare utan fönster, med gröna väggar, heltäckningsmatta och grönt golv
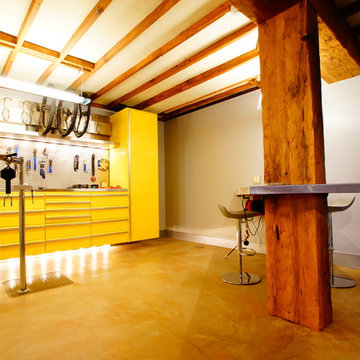
Root cellar basement addition below a country farm home.
Inspiration för moderna källare, med gult golv
Inspiration för moderna källare, med gult golv
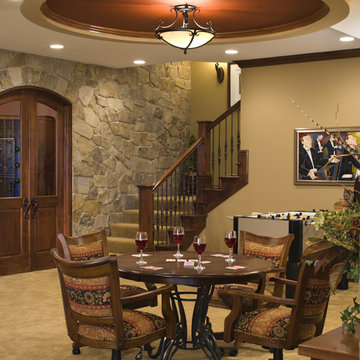
A recently completed John Kraemer & Sons home on Lake Minnetonka's Wayzata Bay.
Photography: Landmark Photography
Exempel på en maritim källare, med beige väggar, heltäckningsmatta och gult golv
Exempel på en maritim källare, med beige väggar, heltäckningsmatta och gult golv
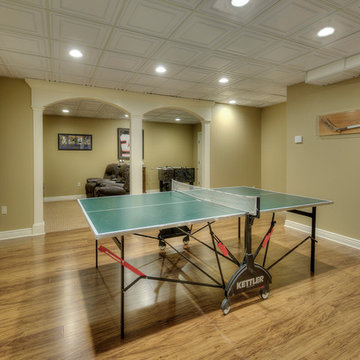
Dave Grohl
Exempel på en stor klassisk källare, med beige väggar, laminatgolv och gult golv
Exempel på en stor klassisk källare, med beige väggar, laminatgolv och gult golv
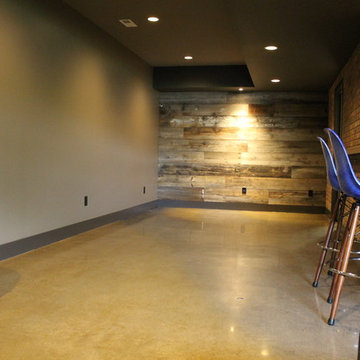
For this residential project on the North side of Fort Wayne, Indiana we used a penetrating dye to color the concrete. We started by grinding the floor to remove the cure and seal, and going through the necessary passes to bring the floor to an 800-level shine - a reflective shine that is easy to maintain. We then cleaned the floor, added the custom dye, (with a mixture of black and sand), rinsed the floor, densified and finished with a final polish.
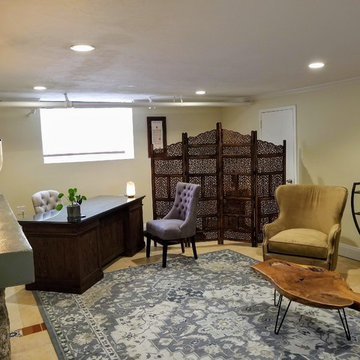
Creating a home based office by converting the basement into an eclectic layout for seeing clients and guests. Photo by True Identity Concepts
Inspiration för en mellanstor eklektisk källare utan ingång, med gula väggar, klinkergolv i keramik, en standard öppen spis, en spiselkrans i sten och gult golv
Inspiration för en mellanstor eklektisk källare utan ingång, med gula väggar, klinkergolv i keramik, en standard öppen spis, en spiselkrans i sten och gult golv
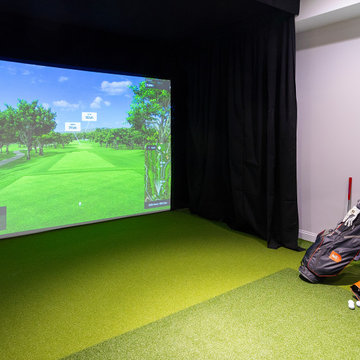
Inspiration för små klassiska källare utan fönster, med vita väggar, vinylgolv och grönt golv
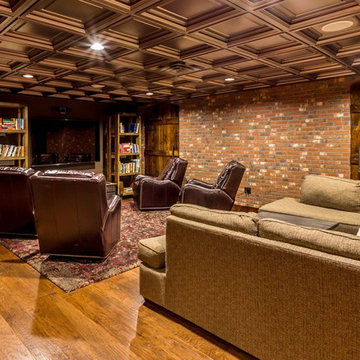
Inredning av en rustik stor källare utan fönster, med beige väggar, mellanmörkt trägolv och gult golv
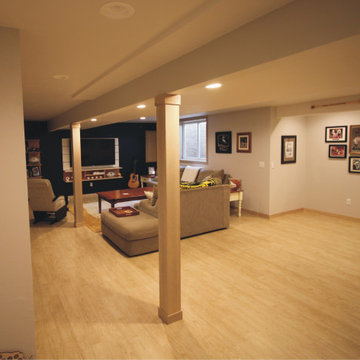
The flooring and woodwork used in this project where much lighter than the upper level.
Note the rough-in for the future bar and sink in the lower left corner. We always find a way to work with your budget.
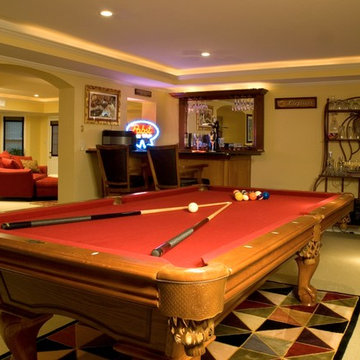
This was the typical unfinished basement – cluttered, disorganized and rarely used. When the kids and most of their things were out of the house, the homeowners wanted to transform the basement into liveable rooms. The project began by removing all of the junk, even some of the walls, and then starting over.
Fun and light were the main emphasis. Rope lighting set into the trey ceilings, recessed lights and open windows brightened the basement. A functional window bench offers a comfortable seat near the exterior entrance and the slate foyer guides guests to the full bathroom. The billiard room is equipped with a custom built, granite-topped wet bar that also serves the front room. There’s even storage! For unused or seasonal clothes, the closet under the stairs was lined in cedar.
As seen in TRENDS Magazine
Buxton Photography
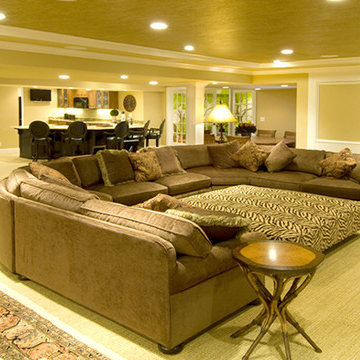
Idéer för att renovera en stor vintage källare ovan mark, med beige väggar, heltäckningsmatta och gult golv
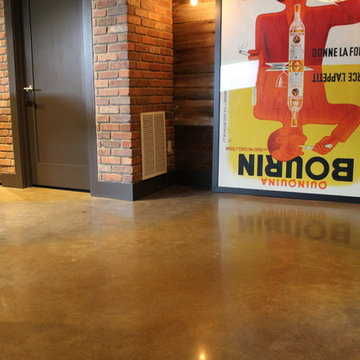
For this residential project on the North side of Fort Wayne, Indiana we used a penetrating dye to color the concrete. We started by grinding the floor to remove the cure and seal, and going through the necessary passes to bring the floor to an 800-level shine - a reflective shine that is easy to maintain. We then cleaned the floor, added the custom dye, (with a mixture of black and sand), rinsed the floor, densified and finished with a final polish.
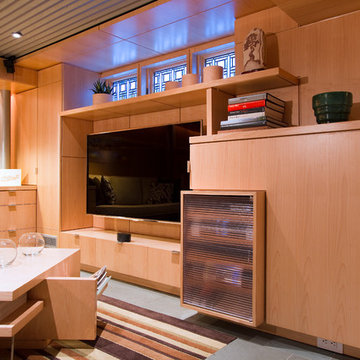
Home theater Millwork , with flat screen TV
photo by Jeffery Edward Tryon
Bild på en mellanstor funkis källare utan ingång, med bruna väggar, skiffergolv och grönt golv
Bild på en mellanstor funkis källare utan ingång, med bruna väggar, skiffergolv och grönt golv
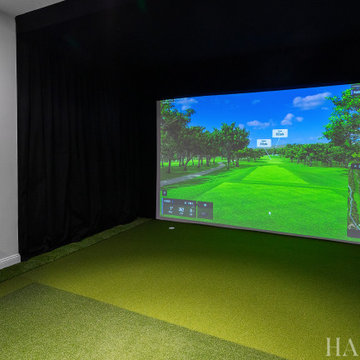
Bild på en liten vintage källare utan fönster, med vita väggar, vinylgolv och grönt golv
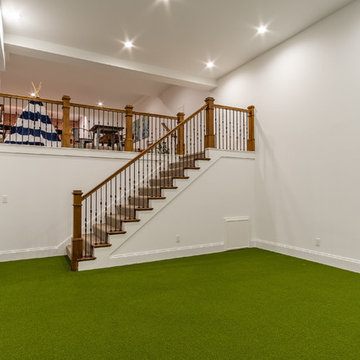
Inspiration för klassiska källare utan fönster, med vita väggar och grönt golv
125 foton på källare, med grönt golv och gult golv
2
