125 foton på källare, med gula väggar
Sortera efter:
Budget
Sortera efter:Populärt i dag
101 - 120 av 125 foton
Artikel 1 av 3
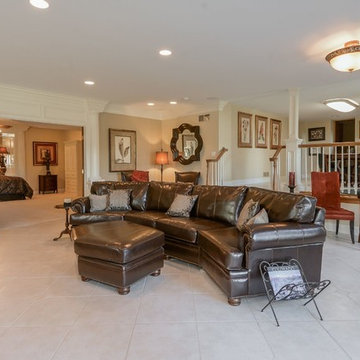
Jonathan Nutt
Exempel på en stor klassisk källare ovan mark, med klinkergolv i keramik, en standard öppen spis, en spiselkrans i trä, gula väggar och beiget golv
Exempel på en stor klassisk källare ovan mark, med klinkergolv i keramik, en standard öppen spis, en spiselkrans i trä, gula väggar och beiget golv
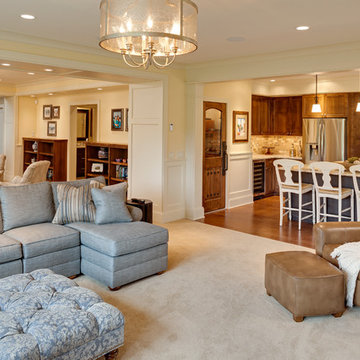
Photography: Landmark Photography
Foto på en stor vintage källare utan ingång, med gula väggar, heltäckningsmatta, en standard öppen spis och en spiselkrans i sten
Foto på en stor vintage källare utan ingång, med gula väggar, heltäckningsmatta, en standard öppen spis och en spiselkrans i sten
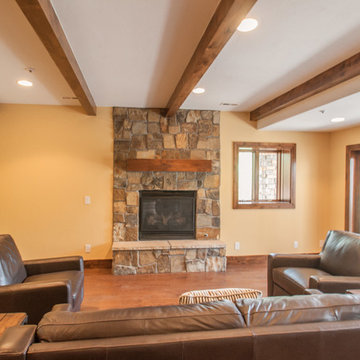
Great room with entertainment area with custom entertainment center built in with stained and lacquered knotty alder wood cabinetry below, shelves above and thin rock accents; walk behind wet bar, ‘La Cantina’ brand 3- panel folding doors to future, outdoor, swimming pool area, (5) ‘Craftsman’ style, knotty alder, custom stained and lacquered knotty alder ‘beamed’ ceiling , gas fireplace with full height stone hearth, surround and knotty alder mantle, wine cellar, and under stair closet; bedroom with walk-in closet, 5-piece bathroom, (2) unfinished storage rooms and unfinished mechanical room; (2) new fixed glass windows purchased and installed; (1) new active bedroom window purchased and installed; Photo: Andrew J Hathaway, Brothers Construction
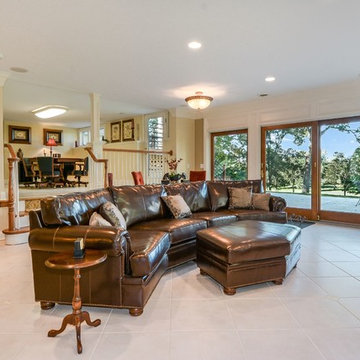
Jonathan Nutt
Bild på en stor vintage källare ovan mark, med klinkergolv i keramik, en standard öppen spis, en spiselkrans i trä, gula väggar och beiget golv
Bild på en stor vintage källare ovan mark, med klinkergolv i keramik, en standard öppen spis, en spiselkrans i trä, gula väggar och beiget golv
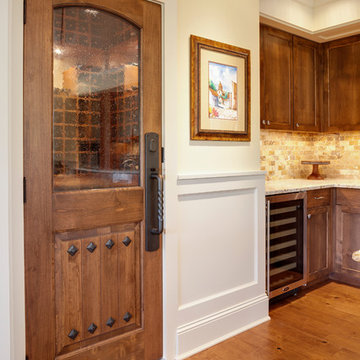
Photography: Landmark Photography
Inredning av en klassisk stor källare utan ingång, med gula väggar, heltäckningsmatta, en standard öppen spis och en spiselkrans i sten
Inredning av en klassisk stor källare utan ingång, med gula väggar, heltäckningsmatta, en standard öppen spis och en spiselkrans i sten
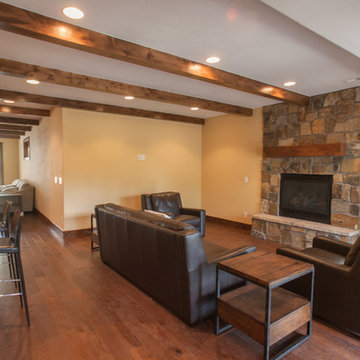
Great room with entertainment area with custom entertainment center built in with stained and lacquered knotty alder wood cabinetry below, shelves above and thin rock accents; walk behind wet bar, ‘La Cantina’ brand 3- panel folding doors to future, outdoor, swimming pool area, (5) ‘Craftsman’ style, knotty alder, custom stained and lacquered knotty alder ‘beamed’ ceiling , gas fireplace with full height stone hearth, surround and knotty alder mantle, wine cellar, and under stair closet; bedroom with walk-in closet, 5-piece bathroom, (2) unfinished storage rooms and unfinished mechanical room; (2) new fixed glass windows purchased and installed; (1) new active bedroom window purchased and installed; Photo: Andrew J Hathaway, Brothers Construction
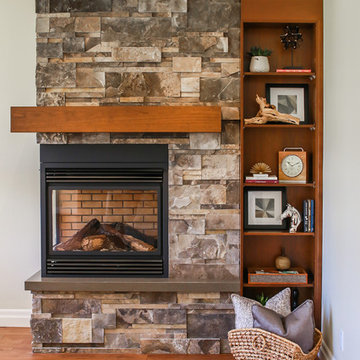
www.natkay.com
Inspiration för stora rustika källare ovan mark, med gula väggar, mellanmörkt trägolv, en standard öppen spis och en spiselkrans i sten
Inspiration för stora rustika källare ovan mark, med gula väggar, mellanmörkt trägolv, en standard öppen spis och en spiselkrans i sten
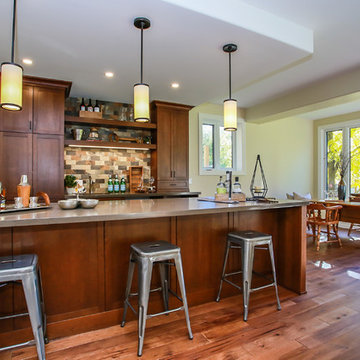
www.natkay.com
Idéer för stora rustika källare ovan mark, med gula väggar, mellanmörkt trägolv, en standard öppen spis och en spiselkrans i sten
Idéer för stora rustika källare ovan mark, med gula väggar, mellanmörkt trägolv, en standard öppen spis och en spiselkrans i sten
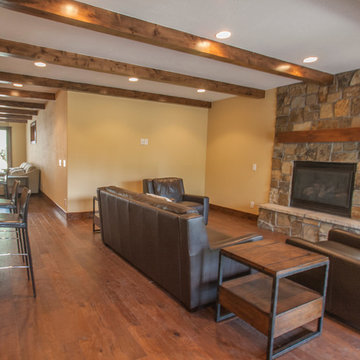
Great room with entertainment area with custom entertainment center built in with stained and lacquered knotty alder wood cabinetry below, shelves above and thin rock accents; walk behind wet bar, ‘La Cantina’ brand 3- panel folding doors to future, outdoor, swimming pool area, (5) ‘Craftsman’ style, knotty alder, custom stained and lacquered knotty alder ‘beamed’ ceiling , gas fireplace with full height stone hearth, surround and knotty alder mantle, wine cellar, and under stair closet; bedroom with walk-in closet, 5-piece bathroom, (2) unfinished storage rooms and unfinished mechanical room; (2) new fixed glass windows purchased and installed; (1) new active bedroom window purchased and installed; Photo: Andrew J Hathaway, Brothers Construction
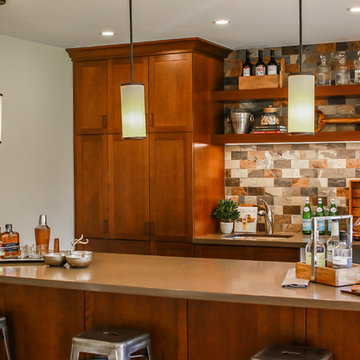
www.natkay.com
Idéer för stora rustika källare ovan mark, med gula väggar, mellanmörkt trägolv, en standard öppen spis och en spiselkrans i sten
Idéer för stora rustika källare ovan mark, med gula väggar, mellanmörkt trägolv, en standard öppen spis och en spiselkrans i sten
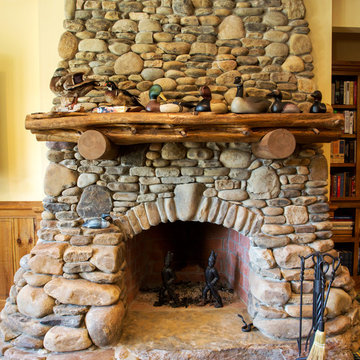
The multiple shapes, sizes, and colors of the stones in this fireplace complement the rustic styling of the home.
Inspiration för mycket stora amerikanska källare ovan mark, med gula väggar, heltäckningsmatta, en standard öppen spis och en spiselkrans i sten
Inspiration för mycket stora amerikanska källare ovan mark, med gula väggar, heltäckningsmatta, en standard öppen spis och en spiselkrans i sten
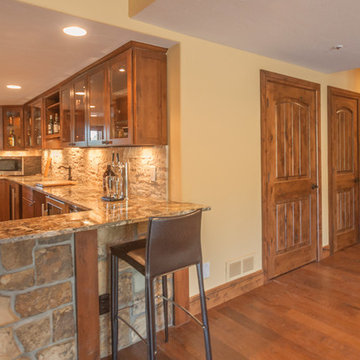
Great room with entertainment area with custom entertainment center built in with stained and lacquered knotty alder wood cabinetry below, shelves above and thin rock accents; walk behind wet bar, ‘La Cantina’ brand 3- panel folding doors to future, outdoor, swimming pool area, (5) ‘Craftsman’ style, knotty alder, custom stained and lacquered knotty alder ‘beamed’ ceiling , gas fireplace with full height stone hearth, surround and knotty alder mantle, wine cellar, and under stair closet; bedroom with walk-in closet, 5-piece bathroom, (2) unfinished storage rooms and unfinished mechanical room; (2) new fixed glass windows purchased and installed; (1) new active bedroom window purchased and installed; Photo: Andrew J Hathaway, Brothers Construction
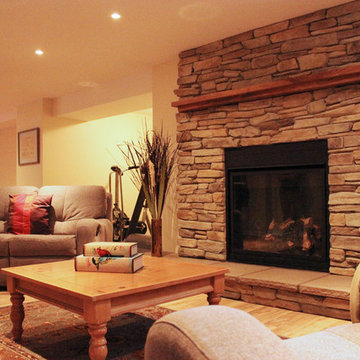
Idéer för en stor källare utan ingång, med gula väggar, ljust trägolv, en standard öppen spis och en spiselkrans i sten
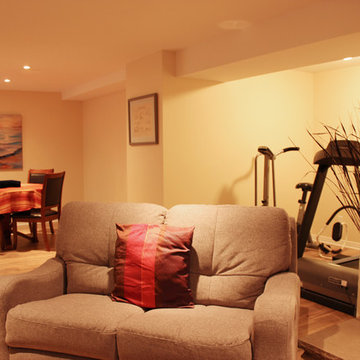
Inredning av en stor källare utan ingång, med gula väggar, ljust trägolv, en standard öppen spis och en spiselkrans i sten
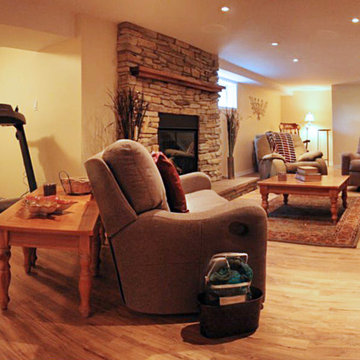
Inredning av en stor källare utan ingång, med gula väggar, ljust trägolv, en standard öppen spis och en spiselkrans i sten
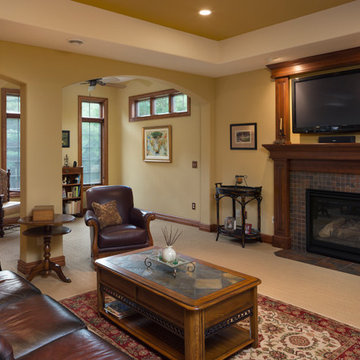
Expansive and exposed lower entertaining space with custom wet bar, pool table, sitting area with fireplace and arched doorways looking out into the home owners landscaped yard and patio. Bar has raised panel cabinetry and end wood columns. Height is given to the room by the trey ceiling. (Ryan Hainey)
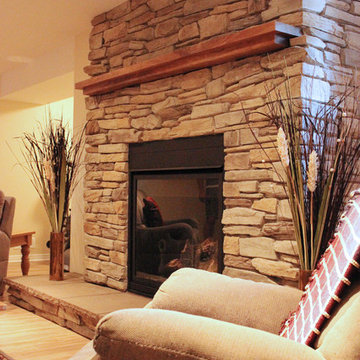
Idéer för att renovera en stor källare utan ingång, med gula väggar, ljust trägolv, en standard öppen spis och en spiselkrans i sten
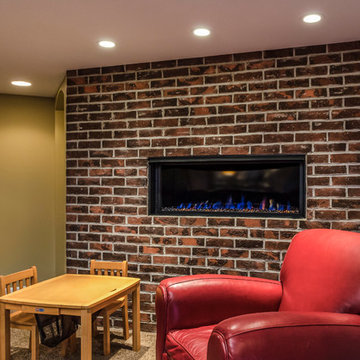
Idéer för stora vintage källare utan fönster, med gula väggar, heltäckningsmatta, en bred öppen spis och en spiselkrans i tegelsten
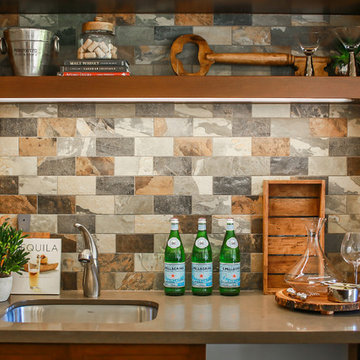
www.natkay.com
Bild på en stor rustik källare ovan mark, med gula väggar, mellanmörkt trägolv, en standard öppen spis och en spiselkrans i sten
Bild på en stor rustik källare ovan mark, med gula väggar, mellanmörkt trägolv, en standard öppen spis och en spiselkrans i sten
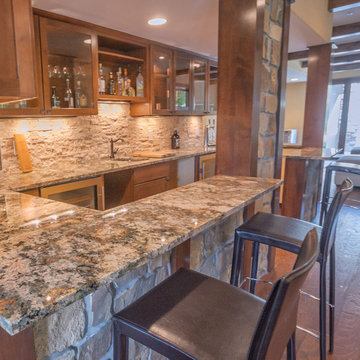
Great room with entertainment area with custom entertainment center built in with stained and lacquered knotty alder wood cabinetry below, shelves above and thin rock accents; walk behind wet bar, ‘La Cantina’ brand 3- panel folding doors to future, outdoor, swimming pool area, (5) ‘Craftsman’ style, knotty alder, custom stained and lacquered knotty alder ‘beamed’ ceiling , gas fireplace with full height stone hearth, surround and knotty alder mantle, wine cellar, and under stair closet; bedroom with walk-in closet, 5-piece bathroom, (2) unfinished storage rooms and unfinished mechanical room; (2) new fixed glass windows purchased and installed; (1) new active bedroom window purchased and installed; Photo: Andrew J Hathaway, Brothers Construction
125 foton på källare, med gula väggar
6