74 foton på källare, med heltäckningsmatta och en hängande öppen spis
Sortera efter:
Budget
Sortera efter:Populärt i dag
1 - 20 av 74 foton
Artikel 1 av 3

A different take on the open living room concept that features a bold custom cabinetry and built-ins with a matching paint color on the walls.
Foto på en stor vintage källare ovan mark, med en hemmabar, grå väggar, heltäckningsmatta, en hängande öppen spis och brunt golv
Foto på en stor vintage källare ovan mark, med en hemmabar, grå väggar, heltäckningsmatta, en hängande öppen spis och brunt golv

Modern inredning av en stor källare utan ingång, med flerfärgade väggar, heltäckningsmatta, en hängande öppen spis, en spiselkrans i sten och flerfärgat golv
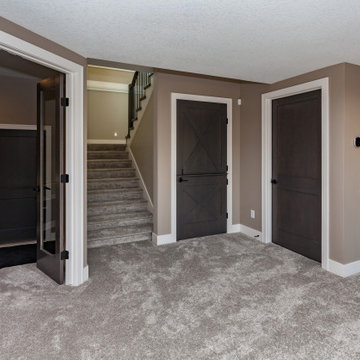
Lower level access to fitness room and under stair play area with dutch door.
Idéer för vintage källare, med beige väggar, heltäckningsmatta, en hängande öppen spis, en spiselkrans i sten och beiget golv
Idéer för vintage källare, med beige väggar, heltäckningsmatta, en hängande öppen spis, en spiselkrans i sten och beiget golv
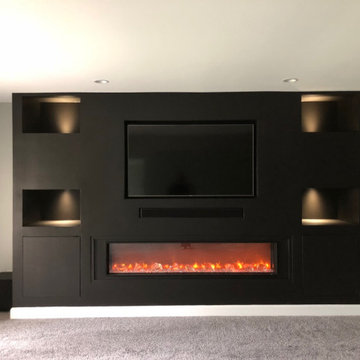
Custom TV Wall (with LED Fireplace and unique puck-style lighting)
Idéer för att renovera en stor funkis källare ovan mark, med grå väggar, heltäckningsmatta, en hängande öppen spis, en spiselkrans i gips och grått golv
Idéer för att renovera en stor funkis källare ovan mark, med grå väggar, heltäckningsmatta, en hängande öppen spis, en spiselkrans i gips och grått golv
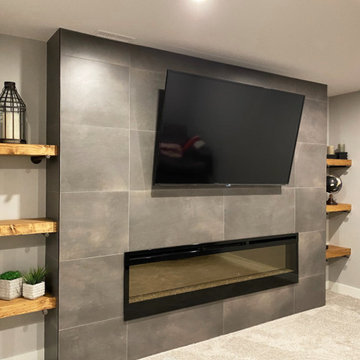
Floor to ceiling tiled fireplace/media wall. Floating rustic shelves with black pipe supports. Electric fireplace.
Industriell inredning av en mellanstor källare utan fönster, med grå väggar, heltäckningsmatta, en hängande öppen spis, en spiselkrans i trä och grått golv
Industriell inredning av en mellanstor källare utan fönster, med grå väggar, heltäckningsmatta, en hängande öppen spis, en spiselkrans i trä och grått golv
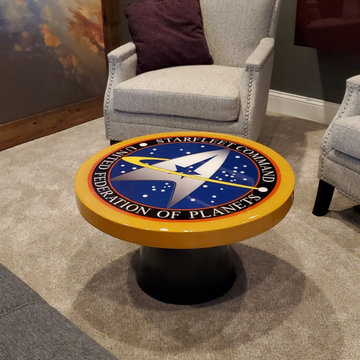
Our DIY basement project. Star Trek Theme
Modern inredning av en mellanstor källare utan ingång, med en hemmabar, grå väggar, heltäckningsmatta, en hängande öppen spis, en spiselkrans i gips och beiget golv
Modern inredning av en mellanstor källare utan ingång, med en hemmabar, grå väggar, heltäckningsmatta, en hängande öppen spis, en spiselkrans i gips och beiget golv

600 sqft basement renovation project in Oakville. Maximum space usage includes full bathroom, laundry room with sink, bedroom, recreation room, closet and under stairs storage space, spacious hallway
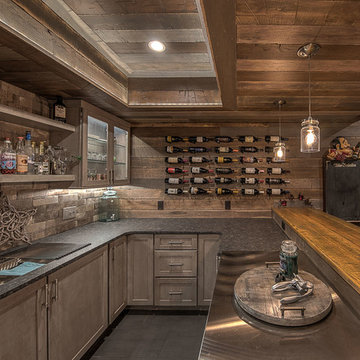
Rob Schwerdt
Bild på en stor rustik källare utan fönster, med bruna väggar, heltäckningsmatta, en hängande öppen spis, en spiselkrans i trä och beiget golv
Bild på en stor rustik källare utan fönster, med bruna väggar, heltäckningsmatta, en hängande öppen spis, en spiselkrans i trä och beiget golv

Not your ordinary basement family room. Lots of custom details from cabinet colors, decorative patterned carpet to wood and wallpaper on the ceiling.
A great place to wind down after a long busy day.
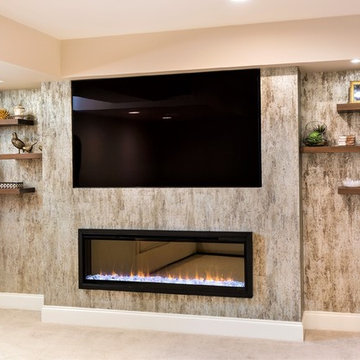
photos by Andrew Pitzer
Inspiration för en mellanstor vintage källare utan fönster, med beige väggar, heltäckningsmatta, en hängande öppen spis och beiget golv
Inspiration för en mellanstor vintage källare utan fönster, med beige väggar, heltäckningsmatta, en hängande öppen spis och beiget golv
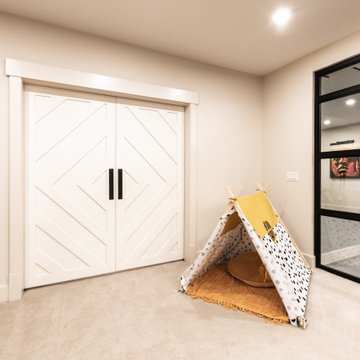
Inspiration för stora moderna källare utan fönster, med beige väggar, heltäckningsmatta, en hängande öppen spis, en spiselkrans i sten och beiget golv

The goal of the finished outcome for this basement space was to create several functional areas and keep the lux factor high. The large media room includes a games table in one corner, large Bernhardt sectional sofa, built-in custom shelves with House of Hackney wallpaper, a jib (hidden) door that includes an electric remote controlled fireplace, the original stamped brick wall that was plastered and painted to appear vintage, and plenty of wall moulding.
Down the hall you will find a cozy mod-traditional bedroom for guests with its own full bath. The large egress window allows ample light to shine through. Be sure to notice the custom drop ceiling - a highlight of the space.
The finished basement also includes a large studio space as well as a workshop.
There is approximately 1000sf of functioning space which includes 3 walk-in storage areas and mechanicals room.
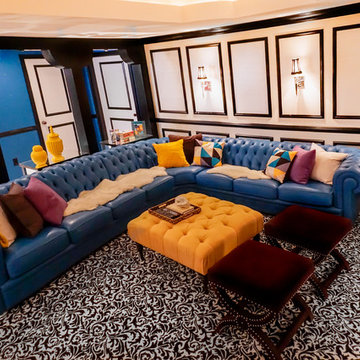
Photos by Christina Aksamidova
Inspiration för mellanstora moderna källare, med vita väggar, heltäckningsmatta, en hängande öppen spis, en spiselkrans i gips och flerfärgat golv
Inspiration för mellanstora moderna källare, med vita väggar, heltäckningsmatta, en hängande öppen spis, en spiselkrans i gips och flerfärgat golv
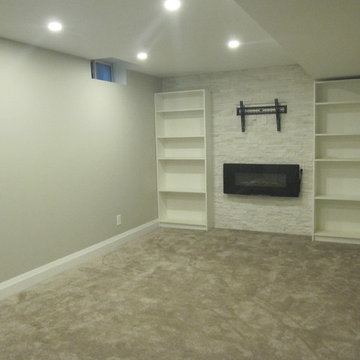
600 sqft basement renovation project in Oakville. Maximum space usage includes full bathroom, laundry room with sink, bedroom, recreation room, closet and under stairs storage space, spacious hallway

The goal of the finished outcome for this basement space was to create several functional areas and keep the lux factor high. The large media room includes a games table in one corner, large Bernhardt sectional sofa, built-in custom shelves with House of Hackney wallpaper, a jib (hidden) door that includes an electric remote controlled fireplace, the original stamped brick wall that was plastered and painted to appear vintage, and plenty of wall moulding.
Down the hall you will find a cozy mod-traditional bedroom for guests with its own full bath. The large egress window allows ample light to shine through. Be sure to notice the custom drop ceiling - a highlight of the space.
The finished basement also includes a large studio space as well as a workshop.
There is approximately 1000sf of functioning space which includes 3 walk-in storage areas and mechanicals room.
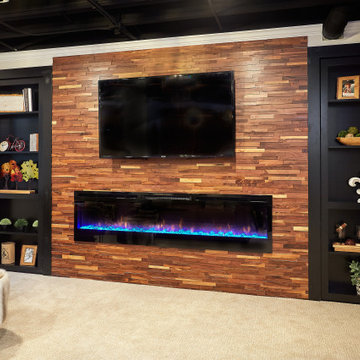
A basement is given a new lease on life with the addition of a full kitchenette, cozy and comfortable furnishings, and a bar table for working and dining. Got a chill? An electric fireplace will do the trick and provides that cozy ambiance you're looking for when traveling from out-of town. Don't be fooled - small space solutions are abundant, as Murphy doors open to reveal hidden storage space. A relaxing retreat for out-of-town guests!
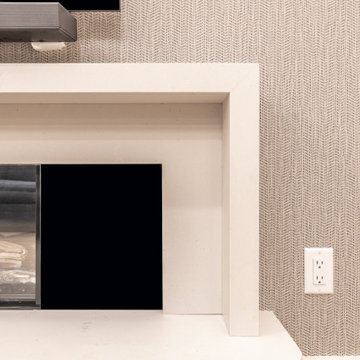
Idéer för stora funkis källare utan fönster, med beige väggar, heltäckningsmatta, en hängande öppen spis, en spiselkrans i sten och beiget golv
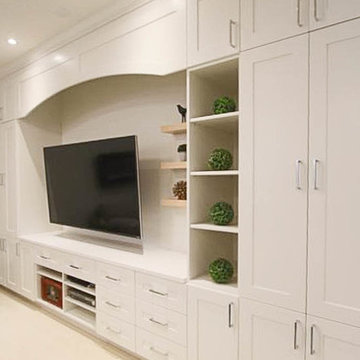
A beautiful place to store movies, games and pool cues. Finished in white this unit is a great addition to a basement.
Inredning av en klassisk mellanstor källare utan fönster, med grå väggar, heltäckningsmatta, en hängande öppen spis och vitt golv
Inredning av en klassisk mellanstor källare utan fönster, med grå väggar, heltäckningsmatta, en hängande öppen spis och vitt golv
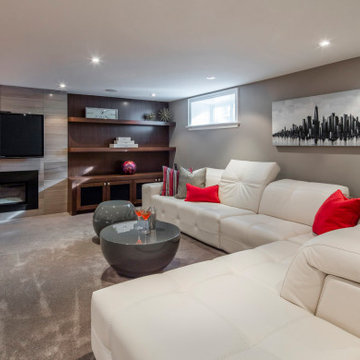
Bild på en stor vintage källare utan ingång, med grå väggar, heltäckningsmatta, en hängande öppen spis, en spiselkrans i sten och grått golv
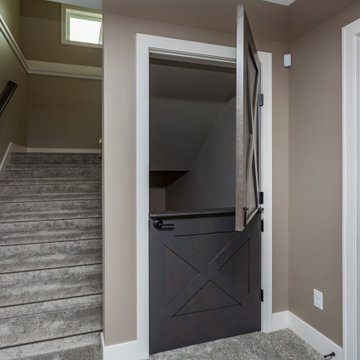
Lower level access to fitness room and under stair play area with dutch door.
Inredning av en klassisk källare, med beige väggar, heltäckningsmatta, en hängande öppen spis, en spiselkrans i sten och beiget golv
Inredning av en klassisk källare, med beige väggar, heltäckningsmatta, en hängande öppen spis, en spiselkrans i sten och beiget golv
74 foton på källare, med heltäckningsmatta och en hängande öppen spis
1