1 485 foton på källare, med heltäckningsmatta och grått golv
Sortera efter:
Budget
Sortera efter:Populärt i dag
121 - 140 av 1 485 foton
Artikel 1 av 3
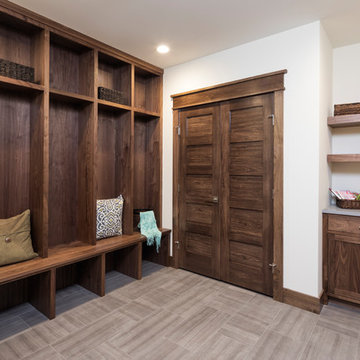
Mudroom, entry from garage features great storage space with seated bench area and cubby areas for storage - Photo by Landmark Photography
Bild på en funkis källare ovan mark, med vita väggar, heltäckningsmatta och grått golv
Bild på en funkis källare ovan mark, med vita väggar, heltäckningsmatta och grått golv
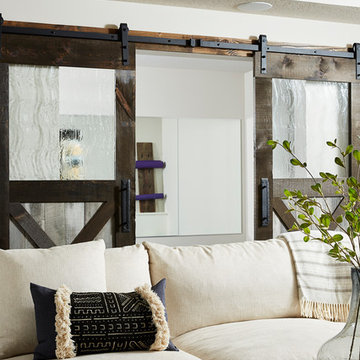
Modern Farmhouse style basement finish for a busy young family of four.
Foto på en stor lantlig källare ovan mark, med grå väggar, heltäckningsmatta, en dubbelsidig öppen spis, en spiselkrans i sten och grått golv
Foto på en stor lantlig källare ovan mark, med grå väggar, heltäckningsmatta, en dubbelsidig öppen spis, en spiselkrans i sten och grått golv
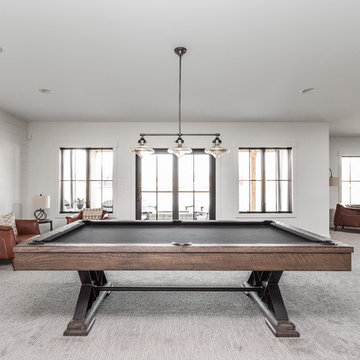
Idéer för en mycket stor lantlig källare ovan mark, med vita väggar, heltäckningsmatta och grått golv
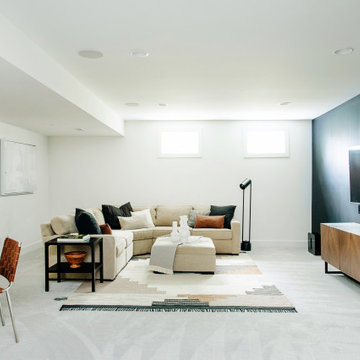
Idéer för att renovera en funkis källare utan fönster, med svarta väggar, heltäckningsmatta och grått golv
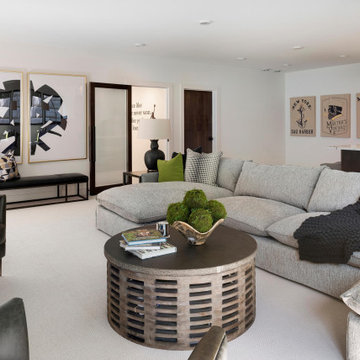
Basement area with white walls and carpeting, along with a home bar.
Foto på en funkis källare, med vita väggar, heltäckningsmatta och grått golv
Foto på en funkis källare, med vita väggar, heltäckningsmatta och grått golv
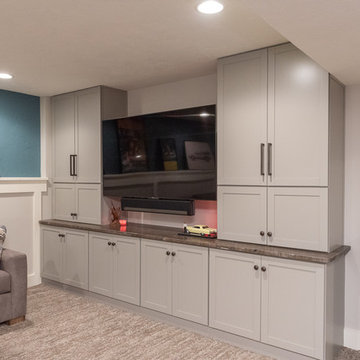
Idéer för mellanstora vintage källare utan fönster, med blå väggar, heltäckningsmatta och grått golv

Basement reno,
Idéer för mellanstora lantliga källare utan fönster, med en hemmabar, vita väggar, heltäckningsmatta och grått golv
Idéer för mellanstora lantliga källare utan fönster, med en hemmabar, vita väggar, heltäckningsmatta och grått golv

A young growing family purchased a great home in Chicago’s West Bucktown, right by Logan Square. It had good bones. The basement had been redone at some point, but it was due for another refresh. It made sense to plan a mindful remodel that would acommodate life as the kids got older.
“A nice place to just hang out” is what the owners told us they wanted. “You want your kids to want to be in your house. When friends are over, you want them to have a nice space to go to and enjoy.”
Design Objectives:
Level up the style to suit this young family
Add bar area, desk, and plenty of storage
Include dramatic linear fireplace
Plan for new sectional
Improve overall lighting
THE REMODEL
Design Challenges:
Awkward corner fireplace creates a challenge laying out furniture
No storage for kids’ toys and games
Existing space was missing the wow factor – it needs some drama
Update the lighting scheme
Design Solutions:
Remove the existing corner fireplace and dated mantle, replace with sleek linear fireplace
Add tile to both fireplace wall and tv wall for interest and drama
Include open shelving for storage and display
Create bar area, ample storage, and desk area
THE RENEWED SPACE
The homeowners love their renewed basement. It’s truly a welcoming, functional space. They can enjoy it together as a family, and it also serves as a peaceful retreat for the parents once the kids are tucked in for the night.
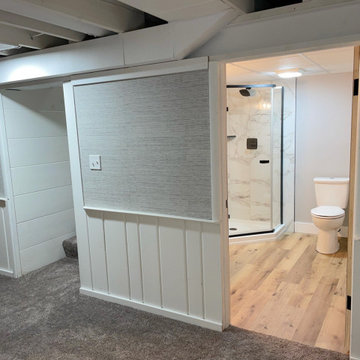
The photo showcases a newly renovated basement that has been transformed from a damp and potentially hazardous space into a warm and inviting living area. The renovation process began with water-proofing the basement to prevent any future water damage. The space was then updated with gray carpet, providing a comfortable and stylish flooring option. The addition of new framing and drywall gives the basement a fresh and modern look, while also providing improved insulation and soundproofing. The renovation has effectively maximized the basement's potential, making it a functional and attractive living space. The combination of form and function in this renovation make it a standout addition to the home. The renovation also includes a completely transformed bathroom addition with waterproofing vinyl flooring, marble tile, and slab plumbing for the vanity, shower, and toilet.
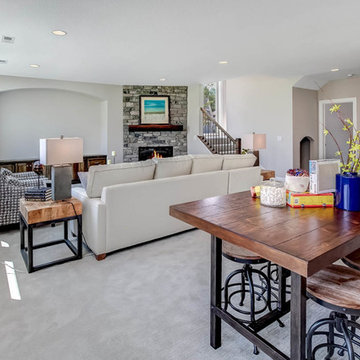
Lower level with a built in media wall - Fall Parade of Homes Model #248 | Creek Hill Custom Homes MN
Inredning av en mycket stor källare ovan mark, med beige väggar, heltäckningsmatta, en öppen hörnspis, en spiselkrans i sten och grått golv
Inredning av en mycket stor källare ovan mark, med beige väggar, heltäckningsmatta, en öppen hörnspis, en spiselkrans i sten och grått golv
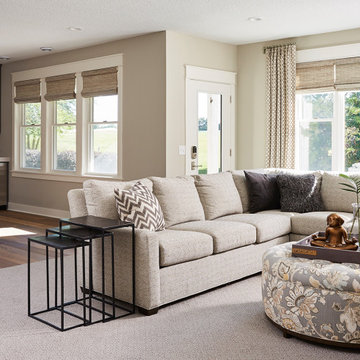
Large and open lower level family room for entertaining.
Foto på en stor vintage källare ovan mark, med grå väggar, heltäckningsmatta, en bred öppen spis, en spiselkrans i sten och grått golv
Foto på en stor vintage källare ovan mark, med grå väggar, heltäckningsmatta, en bred öppen spis, en spiselkrans i sten och grått golv
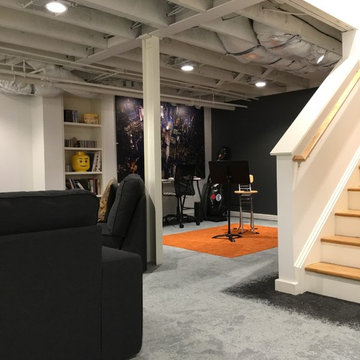
Nested
Inspiration för mellanstora klassiska källare utan fönster, med vita väggar, heltäckningsmatta och grått golv
Inspiration för mellanstora klassiska källare utan fönster, med vita väggar, heltäckningsmatta och grått golv
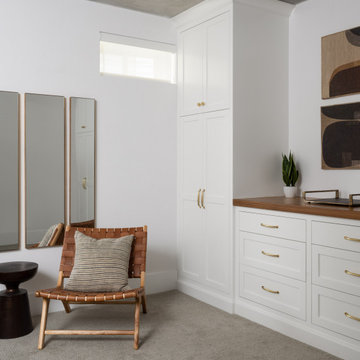
Idéer för att renovera en mellanstor vintage källare, med grå väggar, heltäckningsmatta och grått golv
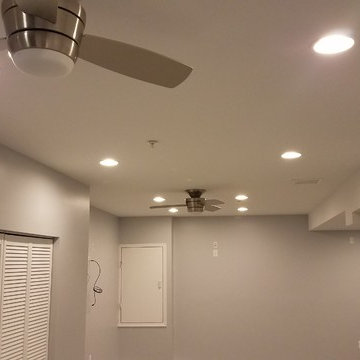
Idéer för stora vintage källare, med grå väggar, heltäckningsmatta och grått golv
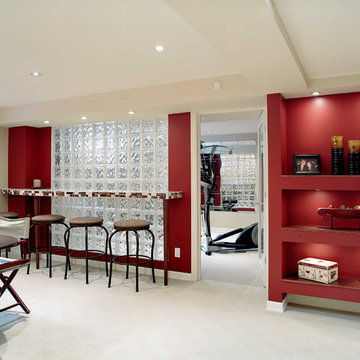
The custom glass countertops created by Delfina Falcao adds a certain je ne c’est quoi that catches the eye of most guests. To further add to the visual interest we incorporated several lit drywall niches, custom millwork, a glass block partition and a strongly contrasting color palette - red!
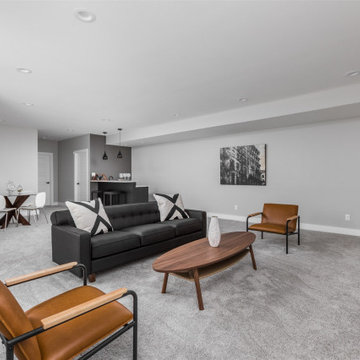
Idéer för mellanstora funkis källare utan fönster, med grå väggar, heltäckningsmatta och grått golv
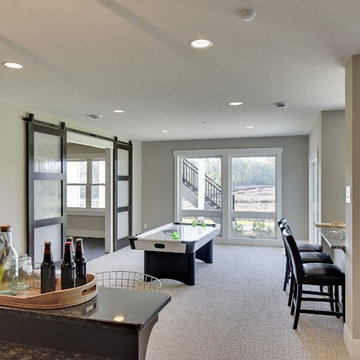
Spacecrafting
Foto på en stor vintage källare ovan mark, med grå väggar, heltäckningsmatta, en standard öppen spis och grått golv
Foto på en stor vintage källare ovan mark, med grå väggar, heltäckningsmatta, en standard öppen spis och grått golv
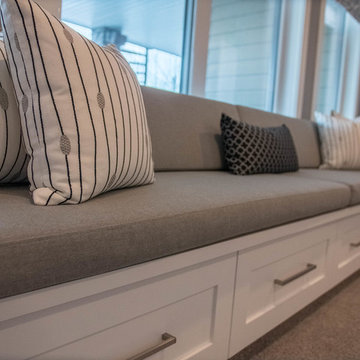
Photo Cred. Rum Punch Media
Idéer för en klassisk källare ovan mark, med heltäckningsmatta och grått golv
Idéer för en klassisk källare ovan mark, med heltäckningsmatta och grått golv
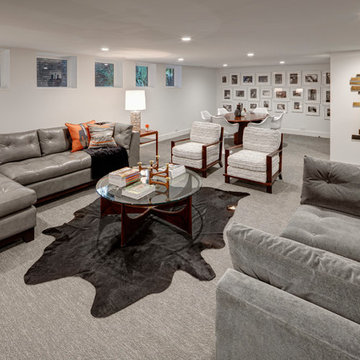
Inspiration för en stor 60 tals källare utan ingång, med vita väggar, heltäckningsmatta och grått golv
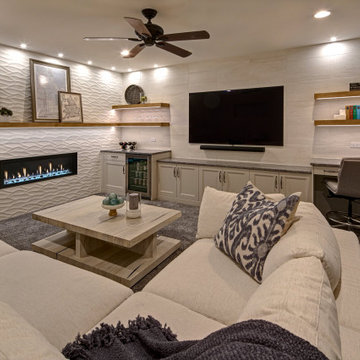
A young growing family purchased a great home in Chicago’s West Bucktown, right by Logan Square. It had good bones. The basement had been redone at some point, but it was due for another refresh. It made sense to plan a mindful remodel that would acommodate life as the kids got older.
“A nice place to just hang out” is what the owners told us they wanted. “You want your kids to want to be in your house. When friends are over, you want them to have a nice space to go to and enjoy.”
Design Objectives:
Level up the style to suit this young family
Add bar area, desk, and plenty of storage
Include dramatic linear fireplace
Plan for new sectional
Improve overall lighting
THE REMODEL
Design Challenges:
Awkward corner fireplace creates a challenge laying out furniture
No storage for kids’ toys and games
Existing space was missing the wow factor – it needs some drama
Update the lighting scheme
Design Solutions:
Remove the existing corner fireplace and dated mantle, replace with sleek linear fireplace
Add tile to both fireplace wall and tv wall for interest and drama
Include open shelving for storage and display
Create bar area, ample storage, and desk area
THE RENEWED SPACE
The homeowners love their renewed basement. It’s truly a welcoming, functional space. They can enjoy it together as a family, and it also serves as a peaceful retreat for the parents once the kids are tucked in for the night.
1 485 foton på källare, med heltäckningsmatta och grått golv
7