13 030 foton på källare, med heltäckningsmatta och klinkergolv i keramik
Sortera efter:
Budget
Sortera efter:Populärt i dag
21 - 40 av 13 030 foton
Artikel 1 av 3
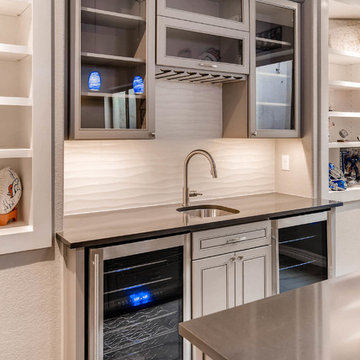
A small, yet functional basement, this space includes a custom bar with built-in shelving and museum lighting.
Idéer för stora funkis källare utan fönster, med vita väggar, heltäckningsmatta och brunt golv
Idéer för stora funkis källare utan fönster, med vita väggar, heltäckningsmatta och brunt golv

Inredning av en modern källare utan fönster, med beige väggar, heltäckningsmatta, en bred öppen spis och beiget golv

Wahoo Walls Basement Finishing System was installed. Ceiling was left open for Industrial look and saved money. Trim was used at top and bottom of insulated basement panel to cover the attachment screws.
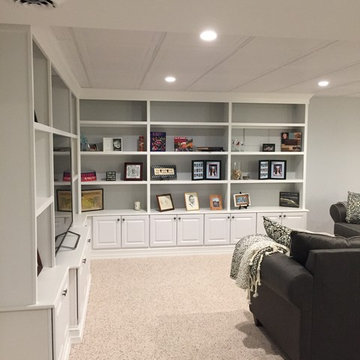
This basement has outlived its original wall paneling (see before pictures) and became more of a storage than enjoyable living space. With minimum changes to the original footprint, all walls and flooring and ceiling have been removed and replaced with light and modern finishes. LVT flooring with wood grain design in wet areas, carpet in all living spaces. Custom-built bookshelves house family pictures and TV for movie nights. Bar will surely entertain many guests for holidays and family gatherings.
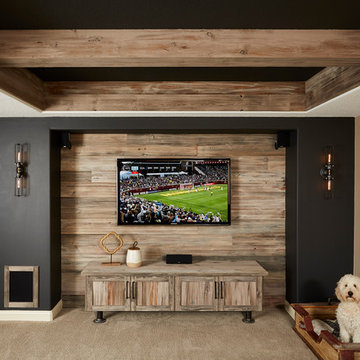
A cozy home theater for movie nights and relaxing fireplace lounge space are perfect places to spend time with family and friends.
Exempel på en mellanstor klassisk källare ovan mark, med beige väggar, heltäckningsmatta, en standard öppen spis och beiget golv
Exempel på en mellanstor klassisk källare ovan mark, med beige väggar, heltäckningsmatta, en standard öppen spis och beiget golv

Alyssa Lee Photography
Lantlig inredning av en mellanstor källare utan ingång, med vita väggar, heltäckningsmatta, en standard öppen spis, en spiselkrans i trä och beiget golv
Lantlig inredning av en mellanstor källare utan ingång, med vita väggar, heltäckningsmatta, en standard öppen spis, en spiselkrans i trä och beiget golv
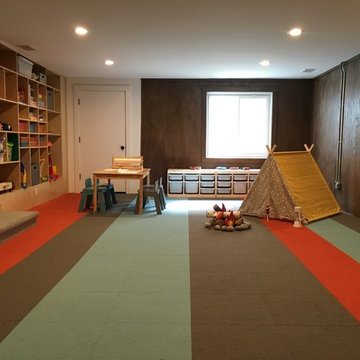
Inspiration för stora moderna källare, med heltäckningsmatta, bruna väggar och flerfärgat golv
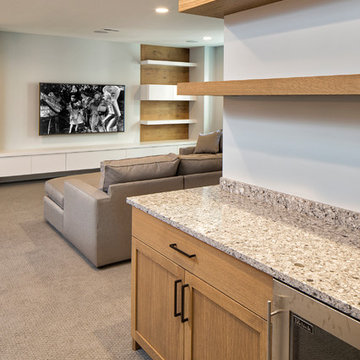
Builder: Pillar Homes.
Landmark Photography
Foto på en mellanstor funkis källare utan ingång, med grå väggar och heltäckningsmatta
Foto på en mellanstor funkis källare utan ingång, med grå väggar och heltäckningsmatta

Basement media center in white finish and raised panel doors
Inspiration för mellanstora klassiska källare utan fönster, med grå väggar, heltäckningsmatta och beiget golv
Inspiration för mellanstora klassiska källare utan fönster, med grå väggar, heltäckningsmatta och beiget golv
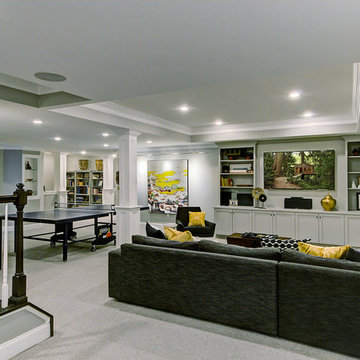
Working with a family that has traveled, and lived in, different areas of the world we created a unique, eclectic space for them surrounded by their favorite things. We took the raw space of the basement, and given a long list of usage, we created a space to include a home gym, seasonal storage, small workshop, guest bedroom, full bathroom, custom album storage, specific light levels, ping pong area, and even a kitchenette/bar area.
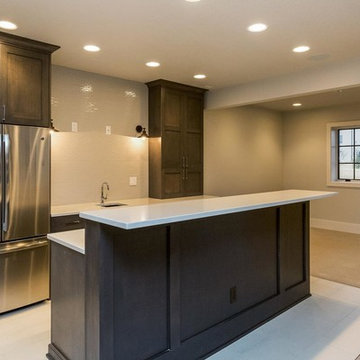
Bild på en mellanstor vintage källare utan ingång, med heltäckningsmatta och beige väggar
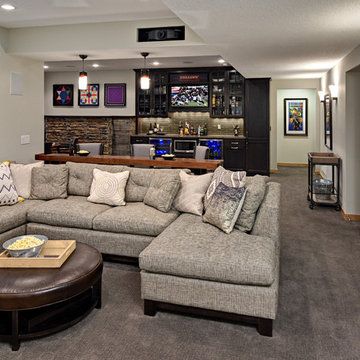
Foto på en mellanstor vintage källare ovan mark, med grå väggar och heltäckningsmatta

To obtain sources, copy and paste this link into your browser.
https://www.arlingtonhomeinteriors.com/retro-retreat
Photographer: Stacy Zarin-Goldberg
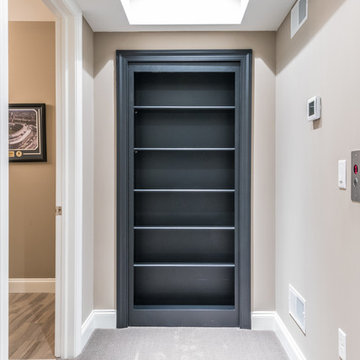
Design/Build custom home in Hummelstown, PA. This transitional style home features a timeless design with on-trend finishes and features. An outdoor living retreat features a pool, landscape lighting, playground, outdoor seating, and more.
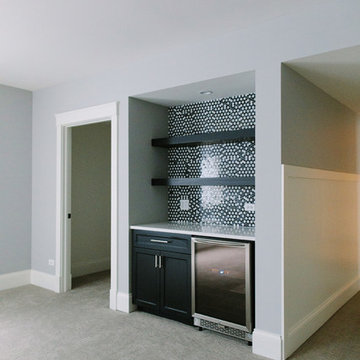
Stoffer Photography
Exempel på en mellanstor lantlig källare utan ingång, med grå väggar och heltäckningsmatta
Exempel på en mellanstor lantlig källare utan ingång, med grå väggar och heltäckningsmatta
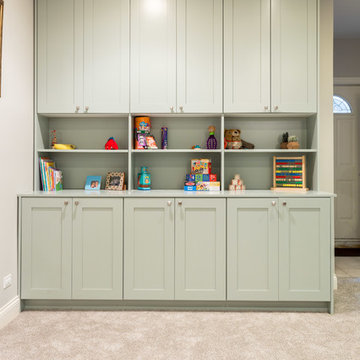
A fun updated to a once dated basement. We renovated this client’s basement to be the perfect play area for their children as well as a chic gathering place for their friends and family. In order to accomplish this, we needed to ensure plenty of storage and seating. Some of the first elements we installed were large cabinets throughout the basement as well as a large banquette, perfect for hiding children’s toys as well as offering ample seating for their guests. Next, to brighten up the space in colors both children and adults would find pleasing, we added a textured blue accent wall and painted the cabinetry a pale green.
Upstairs, we renovated the bathroom to be a kid-friendly space by replacing the stand-up shower with a full bath. The natural stone wall adds warmth to the space and creates a visually pleasing contrast of design.
Lastly, we designed an organized and practical mudroom, creating a perfect place for the whole family to store jackets, shoes, backpacks, and purses.
Designed by Chi Renovation & Design who serve Chicago and it's surrounding suburbs, with an emphasis on the North Side and North Shore. You'll find their work from the Loop through Lincoln Park, Skokie, Wilmette, and all of the way up to Lake Forest.
For more about Chi Renovation & Design, click here: https://www.chirenovation.com/
To learn more about this project, click here: https://www.chirenovation.com/portfolio/lincoln-square-basement-renovation/
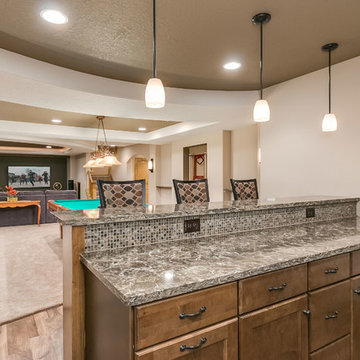
©Finished Basement Company
Foto på en stor vintage källare ovan mark, med grå väggar, heltäckningsmatta, en standard öppen spis, en spiselkrans i sten och grått golv
Foto på en stor vintage källare ovan mark, med grå väggar, heltäckningsmatta, en standard öppen spis, en spiselkrans i sten och grått golv
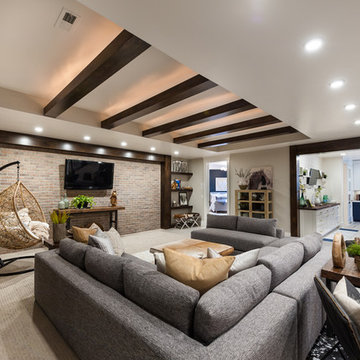
Idéer för mellanstora vintage källare ovan mark, med grå väggar och heltäckningsmatta
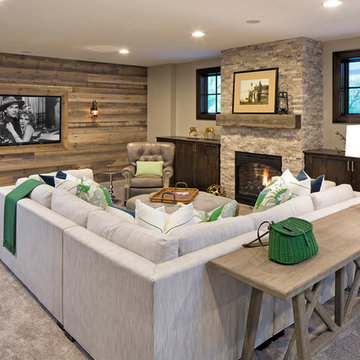
Landmark Photography
Inspiration för en maritim källare, med beige väggar, heltäckningsmatta, en standard öppen spis och en spiselkrans i sten
Inspiration för en maritim källare, med beige väggar, heltäckningsmatta, en standard öppen spis och en spiselkrans i sten
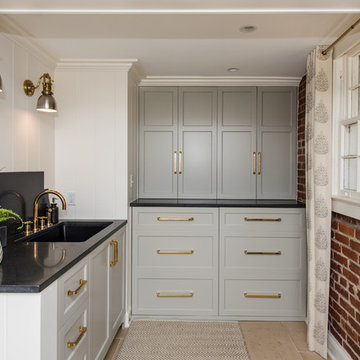
Location: Bethesda, MD, USA
This total revamp turned out better than anticipated leaving the clients thrilled with the outcome.
Finecraft Contractors, Inc.
Interior Designer: Anna Cave
Susie Soleimani Photography
Blog: http://graciousinteriors.blogspot.com/2016/07/from-cellar-to-stellar-lower-level.html
13 030 foton på källare, med heltäckningsmatta och klinkergolv i keramik
2