2 724 foton på källare, med heltäckningsmatta
Sortera efter:
Budget
Sortera efter:Populärt i dag
41 - 60 av 2 724 foton
Artikel 1 av 3
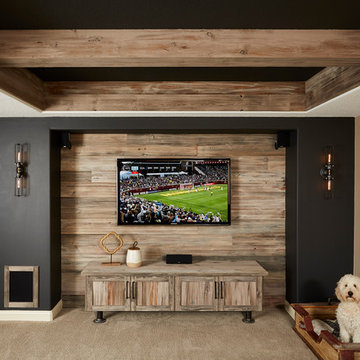
A cozy home theater for movie nights and relaxing fireplace lounge space are perfect places to spend time with family and friends.
Exempel på en mellanstor klassisk källare ovan mark, med beige väggar, heltäckningsmatta, en standard öppen spis och beiget golv
Exempel på en mellanstor klassisk källare ovan mark, med beige väggar, heltäckningsmatta, en standard öppen spis och beiget golv

Klassisk inredning av en mellanstor källare ovan mark, med grå väggar, heltäckningsmatta, en standard öppen spis och en spiselkrans i sten
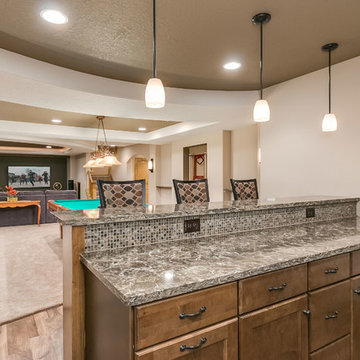
©Finished Basement Company
Foto på en stor vintage källare ovan mark, med grå väggar, heltäckningsmatta, en standard öppen spis, en spiselkrans i sten och grått golv
Foto på en stor vintage källare ovan mark, med grå väggar, heltäckningsmatta, en standard öppen spis, en spiselkrans i sten och grått golv

A warm, inviting, and cozy family room and kitchenette. This entire space was remodeled, this is the kitchenette on the lower level looking into the family room. Walls are pine T&G, ceiling has split logs, uba tuba granite counter, stone fireplace with split log mantle
jakobskogheim.com
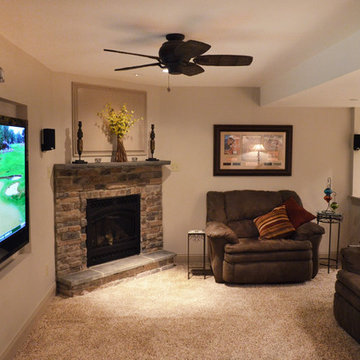
In addition to the ample room for playing games such as foosball and Ping-Pong, there is a comfortable living room area with a recessed flat screen TV and cozy stone fireplace – all again smartly separated from the rest of the space by a half-wall.

http://www.pickellbuilders.com. Photography by Linda Oyama Bryan. English Basement Family Room with Raised Hearth Stone Fireplace, distressed wood mantle and Beadboard Ceiling.
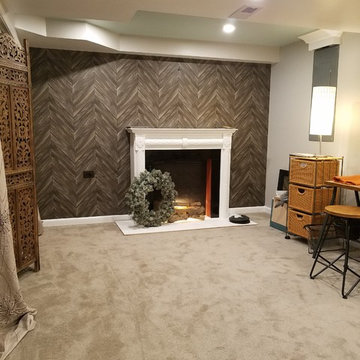
Exempel på en mellanstor industriell källare utan fönster, med grå väggar, heltäckningsmatta, en standard öppen spis, en spiselkrans i gips och grått golv
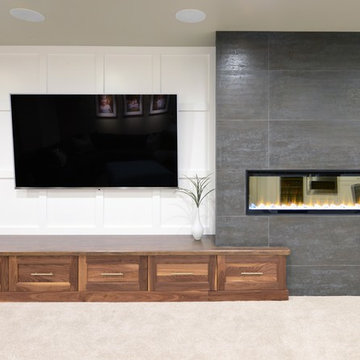
Robb Siverson Photography
Idéer för en stor modern källare, med grå väggar, heltäckningsmatta, en dubbelsidig öppen spis, en spiselkrans i trä och beiget golv
Idéer för en stor modern källare, med grå väggar, heltäckningsmatta, en dubbelsidig öppen spis, en spiselkrans i trä och beiget golv
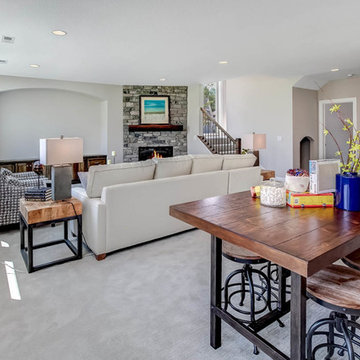
Lower level with a built in media wall - Fall Parade of Homes Model #248 | Creek Hill Custom Homes MN
Inredning av en mycket stor källare ovan mark, med beige väggar, heltäckningsmatta, en öppen hörnspis, en spiselkrans i sten och grått golv
Inredning av en mycket stor källare ovan mark, med beige väggar, heltäckningsmatta, en öppen hörnspis, en spiselkrans i sten och grått golv
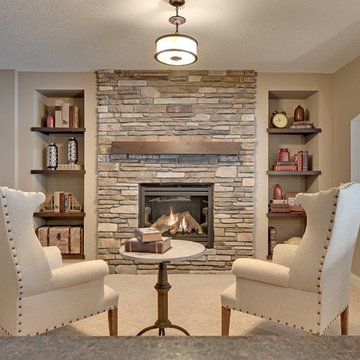
Intimate sitting area with stone fireplace and built-in book shelves.
Photography by Spacecrafting.
Bild på en stor vintage källare, med beige väggar, heltäckningsmatta, en standard öppen spis och en spiselkrans i sten
Bild på en stor vintage källare, med beige väggar, heltäckningsmatta, en standard öppen spis och en spiselkrans i sten
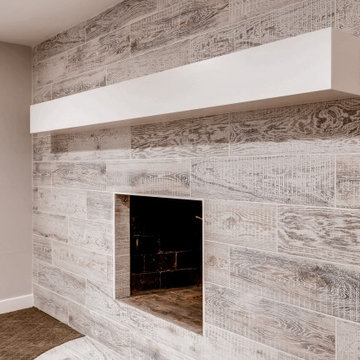
Basement fireplace with wood style tiles, and floating mantle.
Lantlig inredning av en mellanstor källare utan ingång, med en hemmabar, grå väggar, heltäckningsmatta, en standard öppen spis, en spiselkrans i trä och flerfärgat golv
Lantlig inredning av en mellanstor källare utan ingång, med en hemmabar, grå väggar, heltäckningsmatta, en standard öppen spis, en spiselkrans i trä och flerfärgat golv
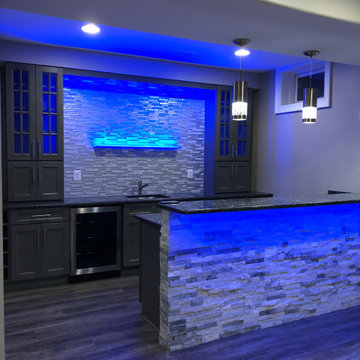
Exempel på en stor modern källare utan ingång, med grå väggar, heltäckningsmatta, en bred öppen spis, en spiselkrans i sten och beiget golv
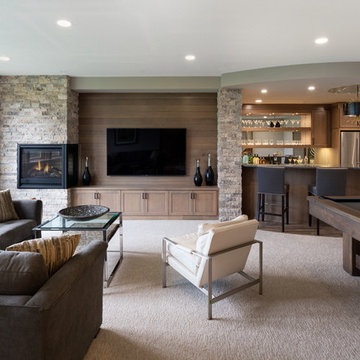
Spacecrafting Photography
Inspiration för en mellanstor vintage källare utan ingång, med grå väggar, heltäckningsmatta, en öppen hörnspis, en spiselkrans i sten och beiget golv
Inspiration för en mellanstor vintage källare utan ingång, med grå väggar, heltäckningsmatta, en öppen hörnspis, en spiselkrans i sten och beiget golv
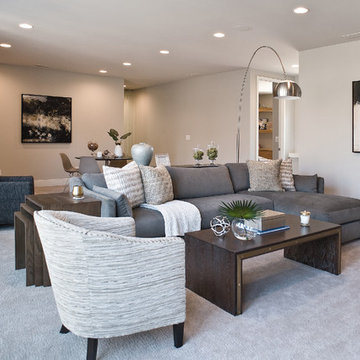
Jarrod Smart Construction
Cipher Photography
Idéer för en stor modern källare ovan mark, med beige väggar, heltäckningsmatta, en standard öppen spis, en spiselkrans i sten och beiget golv
Idéer för en stor modern källare ovan mark, med beige väggar, heltäckningsmatta, en standard öppen spis, en spiselkrans i sten och beiget golv
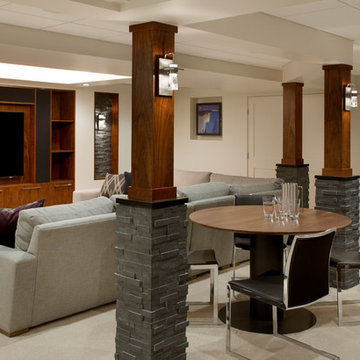
Inspiration för en stor vintage källare utan fönster, med beige väggar, heltäckningsmatta och en standard öppen spis
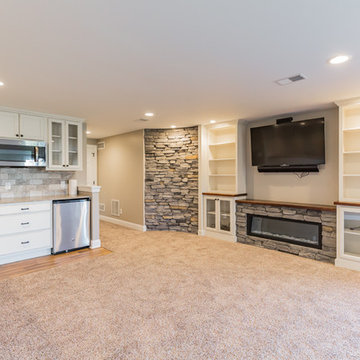
Foto på en stor vintage källare ovan mark, med beige väggar, heltäckningsmatta, en bred öppen spis, en spiselkrans i sten och beiget golv
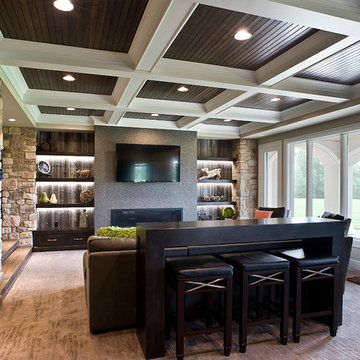
Builder- Jarrod Smart Construction
Interior Design- Designing Dreams by Ajay
Photography -Cypher Photography
Inspiration för en stor rustik källare ovan mark, med beige väggar, heltäckningsmatta och en bred öppen spis
Inspiration för en stor rustik källare ovan mark, med beige väggar, heltäckningsmatta och en bred öppen spis
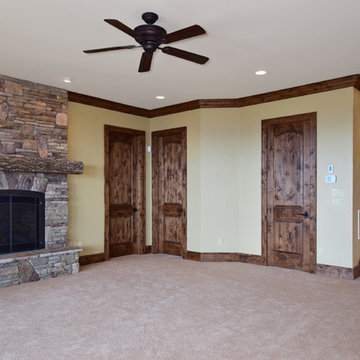
Photography by Todd Bush
Idéer för att renovera en stor rustik källare utan ingång, med beige väggar, heltäckningsmatta, en standard öppen spis och en spiselkrans i sten
Idéer för att renovera en stor rustik källare utan ingång, med beige väggar, heltäckningsmatta, en standard öppen spis och en spiselkrans i sten
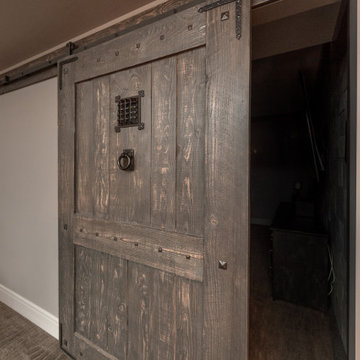
Friends and neighbors of an owner of Four Elements asked for help in redesigning certain elements of the interior of their newer home on the main floor and basement to better reflect their tastes and wants (contemporary on the main floor with a more cozy rustic feel in the basement). They wanted to update the look of their living room, hallway desk area, and stairway to the basement. They also wanted to create a 'Game of Thrones' themed media room, update the look of their entire basement living area, add a scotch bar/seating nook, and create a new gym with a glass wall. New fireplace areas were created upstairs and downstairs with new bulkheads, new tile & brick facades, along with custom cabinets. A beautiful stained shiplap ceiling was added to the living room. Custom wall paneling was installed to areas on the main floor, stairway, and basement. Wood beams and posts were milled & installed downstairs, and a custom castle-styled barn door was created for the entry into the new medieval styled media room. A gym was built with a glass wall facing the basement living area. Floating shelves with accent lighting were installed throughout - check out the scotch tasting nook! The entire home was also repainted with modern but warm colors. This project turned out beautiful!
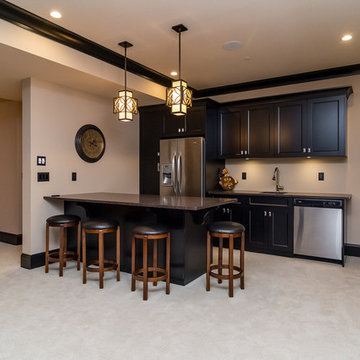
Finished basement billiards room with beige walls and carpet, black trim with a beige and black pool table, black tile fireplace surround, recessed lighting with hanging pool table lamp. black kitchen cabinets with dark gray granite counter tops make the custom bar with black and wood bar stools, stainless appliances.
2 724 foton på källare, med heltäckningsmatta
3