2 295 foton på källare, med kalkstensgolv och betonggolv
Sortera efter:
Budget
Sortera efter:Populärt i dag
141 - 160 av 2 295 foton
Artikel 1 av 3

Teen hangout space, photos by Tira Khan
Inredning av en modern mellanstor källare utan fönster, med vita väggar, betonggolv, en standard öppen spis och en spiselkrans i tegelsten
Inredning av en modern mellanstor källare utan fönster, med vita väggar, betonggolv, en standard öppen spis och en spiselkrans i tegelsten
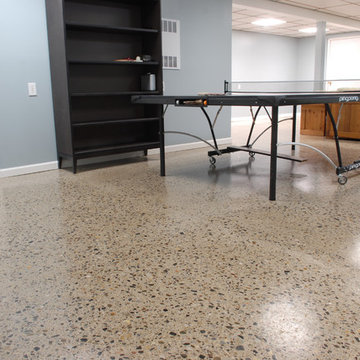
Our floor team took the existing concrete floor in our amazing client's basement; ground & sealed it. After grinding they uncovered the natural beauty of this gorgeous river rock that was there all along! After exposing the rock they made sure to seal/ finish properly to protect it. There is so much beauty in the unique, industrialal,, natural look of the finished product!
photography: points imaging

Foto på en stor rustik källare ovan mark, med vita väggar, betonggolv, en standard öppen spis, en spiselkrans i trä och grått golv

Leslie Brown
Idéer för en stor klassisk källare ovan mark, med betonggolv, en standard öppen spis, en spiselkrans i tegelsten och grått golv
Idéer för en stor klassisk källare ovan mark, med betonggolv, en standard öppen spis, en spiselkrans i tegelsten och grått golv
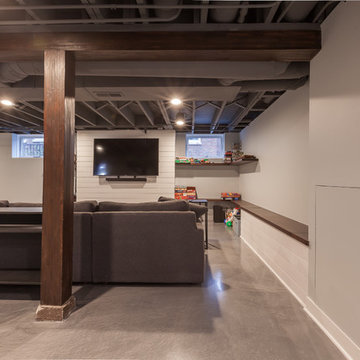
Elizabeth Steiner Photography
Idéer för att renovera en stor vintage källare utan ingång, med blå väggar, betonggolv och blått golv
Idéer för att renovera en stor vintage källare utan ingång, med blå väggar, betonggolv och blått golv

This large, light blue colored basement is complete with an exercise area, game storage, and a ton of space for indoor activities. It also has under the stair storage perfect for a cozy reading nook. The painted concrete floor makes this space perfect for riding bikes, and playing some indoor basketball.

Basement Rec-room
Inspiration för en mellanstor rustik källare ovan mark, med beige väggar, betonggolv och en standard öppen spis
Inspiration för en mellanstor rustik källare ovan mark, med beige väggar, betonggolv och en standard öppen spis
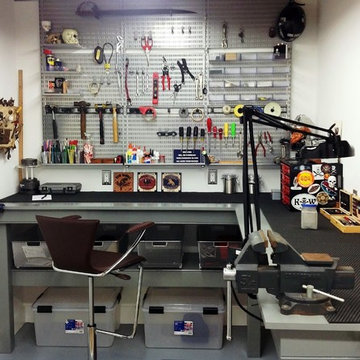
Harry Blanchard
Idéer för små funkis källare ovan mark, med vita väggar och betonggolv
Idéer för små funkis källare ovan mark, med vita väggar och betonggolv
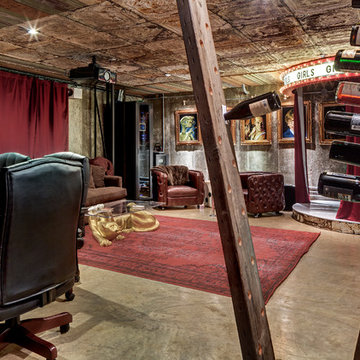
Creatively designed by domiteaux + baggett architects.
Idéer för att renovera en mellanstor industriell källare utan fönster, med grå väggar och betonggolv
Idéer för att renovera en mellanstor industriell källare utan fönster, med grå väggar och betonggolv
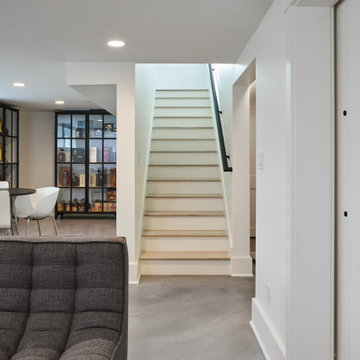
Black and white basement with home gym, bar and concrete floors.
Bild på en mellanstor vintage källare, med en hemmabar, vita väggar, betonggolv och grått golv
Bild på en mellanstor vintage källare, med en hemmabar, vita väggar, betonggolv och grått golv

Lower Level Living/Media Area features white oak walls, custom, reclaimed limestone fireplace surround, and media wall - Scandinavian Modern Interior - Indianapolis, IN - Trader's Point - Architect: HAUS | Architecture For Modern Lifestyles - Construction Manager: WERK | Building Modern - Christopher Short + Paul Reynolds - Photo: HAUS | Architecture - Photo: Premier Luxury Electronic Lifestyles

The homeowners had a very specific vision for their large daylight basement. To begin, Neil Kelly's team, led by Portland Design Consultant Fabian Genovesi, took down numerous walls to completely open up the space, including the ceilings, and removed carpet to expose the concrete flooring. The concrete flooring was repaired, resurfaced and sealed with cracks in tact for authenticity. Beams and ductwork were left exposed, yet refined, with additional piping to conceal electrical and gas lines. Century-old reclaimed brick was hand-picked by the homeowner for the east interior wall, encasing stained glass windows which were are also reclaimed and more than 100 years old. Aluminum bar-top seating areas in two spaces. A media center with custom cabinetry and pistons repurposed as cabinet pulls. And the star of the show, a full 4-seat wet bar with custom glass shelving, more custom cabinetry, and an integrated television-- one of 3 TVs in the space. The new one-of-a-kind basement has room for a professional 10-person poker table, pool table, 14' shuffleboard table, and plush seating.
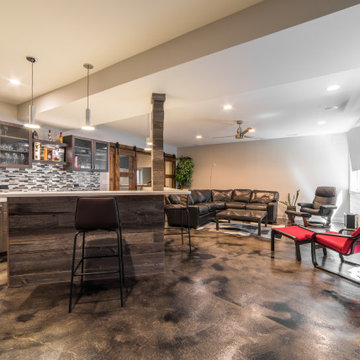
Idéer för att renovera en stor eklektisk källare utan fönster, med en hemmabar, betonggolv, en standard öppen spis, en spiselkrans i betong och flerfärgat golv

Finished basement featuring alternating linear lighting, perimeter toe kick lighting, and linear shelf lighting.
Inspiration för en funkis källare utan fönster, med beige väggar, betonggolv och grått golv
Inspiration för en funkis källare utan fönster, med beige väggar, betonggolv och grått golv

Designed by Beatrice M. Fulford-Jones
Spectacular luxury condominium in Metro Boston.
Inspiration för små moderna källare utan ingång, med vita väggar, betonggolv och grått golv
Inspiration för små moderna källare utan ingång, med vita väggar, betonggolv och grått golv
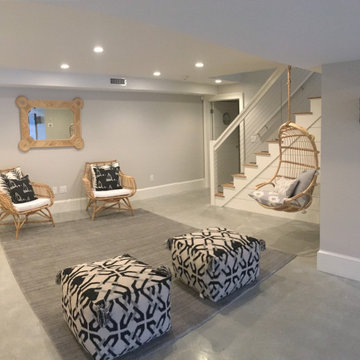
Inspiration för mycket stora maritima källare ovan mark, med grå väggar, betonggolv och grått golv

View of entry revealing the exposed beam and utilization of space under the stairs to display an incredible collection of red wine.
Inspiration för en mellanstor industriell källare ovan mark, med grå väggar, betonggolv, en bred öppen spis, en spiselkrans i trä och grått golv
Inspiration för en mellanstor industriell källare ovan mark, med grå väggar, betonggolv, en bred öppen spis, en spiselkrans i trä och grått golv
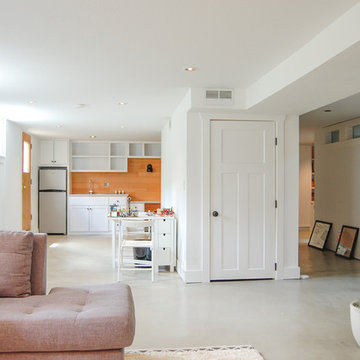
A basement reconfiguration and remodel in a 1924 SE Portland bungalow.
A custom designed built-in covers the full length across the back wall of the room, adding visual interest and practical storage. A modern gate-leg table with storage drawers is the perfect play space for 2 young, active boys obsessed with legos.
Shaker style cabinets, reclaimed wood wall, black accents, modern light fixtures and polished concrete floors.
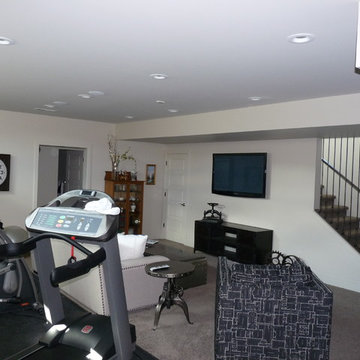
Steve Wells
Idéer för en mellanstor modern källare utan fönster, med beige väggar och betonggolv
Idéer för en mellanstor modern källare utan fönster, med beige väggar och betonggolv

Architect: Grouparchitect.
General Contractor: S2 Builders.
Photography: Grouparchitect.
Idéer för små amerikanska källare utan fönster, med gröna väggar och betonggolv
Idéer för små amerikanska källare utan fönster, med gröna väggar och betonggolv
2 295 foton på källare, med kalkstensgolv och betonggolv
8