130 foton på källare, med klinkergolv i keramik och en spiselkrans i sten
Sortera efter:
Budget
Sortera efter:Populärt i dag
1 - 20 av 130 foton
Artikel 1 av 3

Inredning av en lantlig stor källare ovan mark, med klinkergolv i keramik, grått golv, beige väggar, en standard öppen spis och en spiselkrans i sten
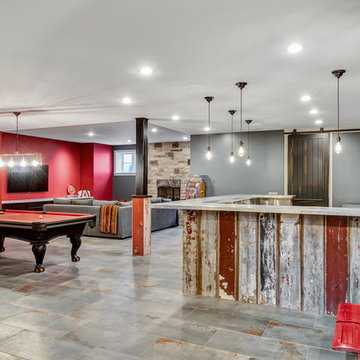
Rustic basement with red accent decor
Inspiration för en stor vintage källare utan ingång, med röda väggar, klinkergolv i keramik, en standard öppen spis, en spiselkrans i sten och grått golv
Inspiration för en stor vintage källare utan ingång, med röda väggar, klinkergolv i keramik, en standard öppen spis, en spiselkrans i sten och grått golv
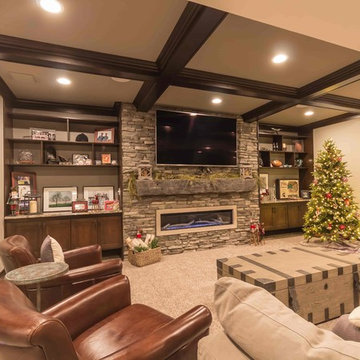
Rustik inredning av en stor källare utan fönster, med beige väggar, klinkergolv i keramik, en standard öppen spis, en spiselkrans i sten och grått golv
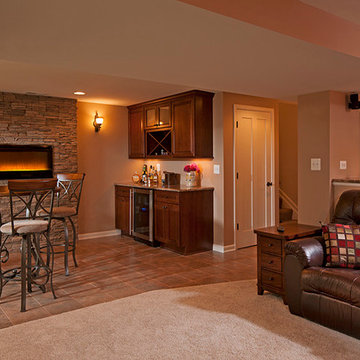
Photography by Mark Wieland
Inspiration för en vintage källare utan fönster, med beige väggar, klinkergolv i keramik, en bred öppen spis, en spiselkrans i sten och orange golv
Inspiration för en vintage källare utan fönster, med beige väggar, klinkergolv i keramik, en bred öppen spis, en spiselkrans i sten och orange golv
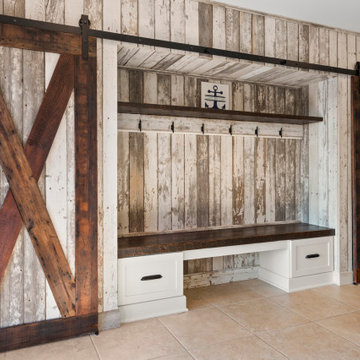
Today’s basements are much more than dark, dingy spaces or rec rooms of years ago. Because homeowners are spending more time in them, basements have evolved into lower-levels with distinctive spaces, complete with stone and marble fireplaces, sitting areas, coffee and wine bars, home theaters, over sized guest suites and bathrooms that rival some of the most luxurious resort accommodations.
Gracing the lakeshore of Lake Beulah, this homes lower-level presents a beautiful opening to the deck and offers dynamic lake views. To take advantage of the home’s placement, the homeowner wanted to enhance the lower-level and provide a more rustic feel to match the home’s main level, while making the space more functional for boating equipment and easy access to the pier and lakefront.
Jeff Auberger designed a seating area to transform into a theater room with a touch of a button. A hidden screen descends from the ceiling, offering a perfect place to relax after a day on the lake. Our team worked with a local company that supplies reclaimed barn board to add to the decor and finish off the new space. Using salvaged wood from a corn crib located in nearby Delavan, Jeff designed a charming area near the patio door that features two closets behind sliding barn doors and a bench nestled between the closets, providing an ideal spot to hang wet towels and store flip flops after a day of boating. The reclaimed barn board was also incorporated into built-in shelving alongside the fireplace and an accent wall in the updated kitchenette.
Lastly the children in this home are fans of the Harry Potter book series, so naturally, there was a Harry Potter themed cupboard under the stairs created. This cozy reading nook features Hogwartz banners and wizarding wands that would amaze any fan of the book series.
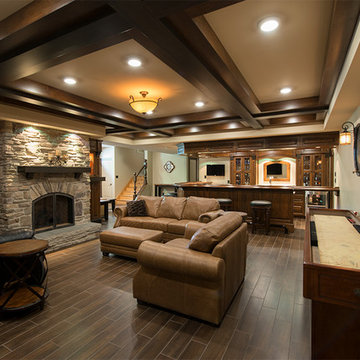
Inspiration för en stor vintage källare utan fönster, med beige väggar, klinkergolv i keramik, en standard öppen spis och en spiselkrans i sten
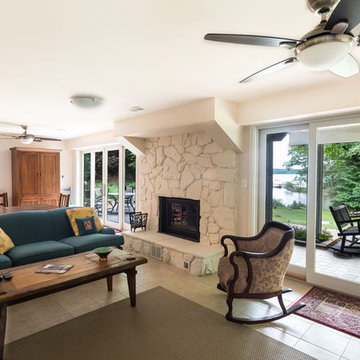
The Basement was renovated to provide additional living space with walk-out access to the patios and decks.
Photography: Kevin Wilson Photography
Bild på en stor amerikansk källare ovan mark, med vita väggar, klinkergolv i keramik, en standard öppen spis, en spiselkrans i sten och vitt golv
Bild på en stor amerikansk källare ovan mark, med vita väggar, klinkergolv i keramik, en standard öppen spis, en spiselkrans i sten och vitt golv
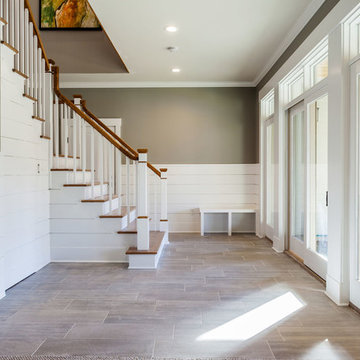
Michael Bowman
Inspiration för mycket stora moderna källare ovan mark, med grå väggar, klinkergolv i keramik, en standard öppen spis, en spiselkrans i sten och grått golv
Inspiration för mycket stora moderna källare ovan mark, med grå väggar, klinkergolv i keramik, en standard öppen spis, en spiselkrans i sten och grått golv
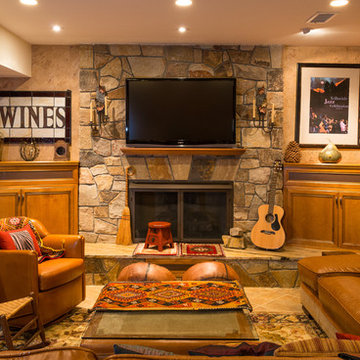
This room was totally remodeled. The existing fireplace opening and plinth was faced with natural stone and wired to accept the TV. Installed custom angled wooden side cabinets for storage and media needs. Ceramic tile with underfloor heating throughout the basement. On the left side, was a simple storage closet which was totally transformed into a beautiful wine cellar with insulated glazing, cherry wood racks and shelving to display the wine. The space is air conditioned to maintain required temps.
Photo: Ron Freudenheim
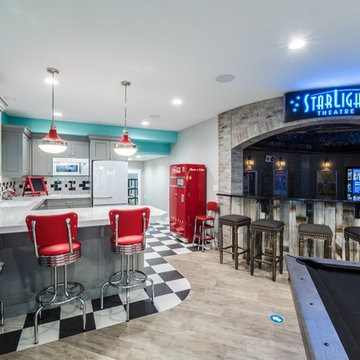
Idéer för mellanstora amerikanska källare ovan mark, med grå väggar, klinkergolv i keramik, en standard öppen spis, en spiselkrans i sten och beiget golv
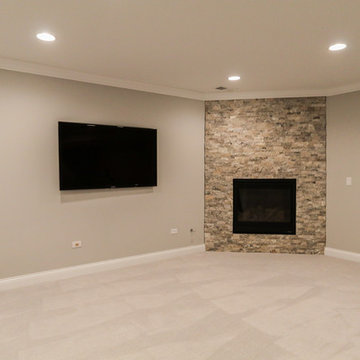
DJK Custom Homes
Inredning av en modern mellanstor källare utan fönster, med vita väggar, klinkergolv i keramik, en öppen hörnspis, en spiselkrans i sten och beiget golv
Inredning av en modern mellanstor källare utan fönster, med vita väggar, klinkergolv i keramik, en öppen hörnspis, en spiselkrans i sten och beiget golv
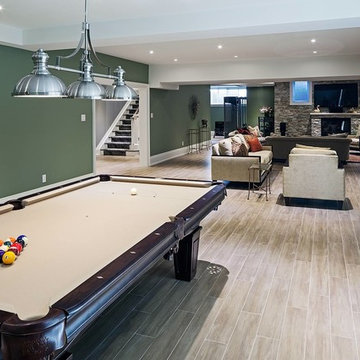
Idéer för stora vintage källare, med gröna väggar, klinkergolv i keramik, en standard öppen spis och en spiselkrans i sten
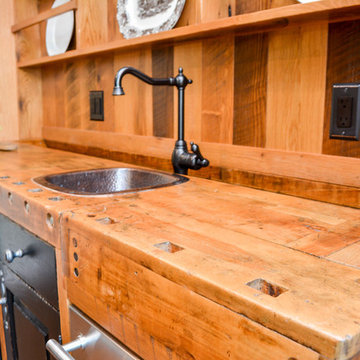
Inspiration för mellanstora rustika källare ovan mark, med beige väggar, klinkergolv i keramik, en standard öppen spis, en spiselkrans i sten och brunt golv
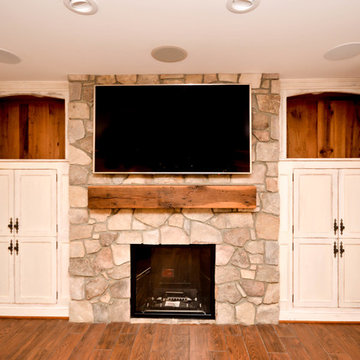
Inredning av en rustik mellanstor källare ovan mark, med beige väggar, klinkergolv i keramik, en standard öppen spis, en spiselkrans i sten och brunt golv
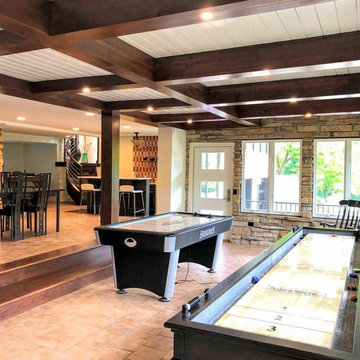
Contemporary basement with a stone wall from floor to ceiling. Coffered ceiling with stained wood beams and shiplap.
Architect: Meyer Design
Photos: 716 Media
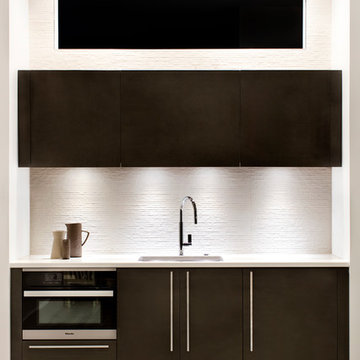
Basement Wet Bar: Snaidero CODE in Pewter Matrix
Basement Wet Bar Appliances: Miele speed oven, FRANKE sink, U-LINE wine cooler
Photographed by Jennifer Hughes

Grand entrance way to this lower level walk out renovation. Full design of all Architectural details and finishes with turn-key furnishings and styling throughout.
Carlson Productions LLC
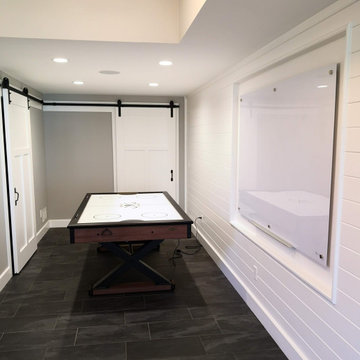
Kitchen
Inspiration för små moderna källare ovan mark, med ett spelrum, beige väggar, klinkergolv i keramik, en öppen hörnspis och en spiselkrans i sten
Inspiration för små moderna källare ovan mark, med ett spelrum, beige väggar, klinkergolv i keramik, en öppen hörnspis och en spiselkrans i sten
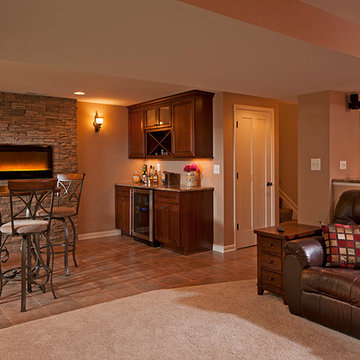
Photography by Mark Wieland
Bild på en mellanstor vintage källare, med beige väggar, klinkergolv i keramik, en standard öppen spis och en spiselkrans i sten
Bild på en mellanstor vintage källare, med beige väggar, klinkergolv i keramik, en standard öppen spis och en spiselkrans i sten
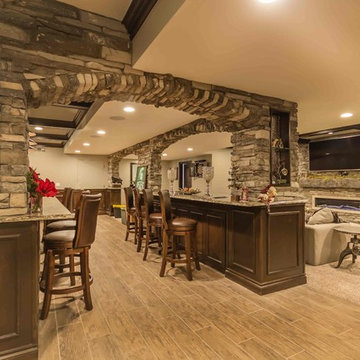
Inspiration för stora rustika källare utan fönster, med beige väggar, klinkergolv i keramik, en standard öppen spis, en spiselkrans i sten och grått golv
130 foton på källare, med klinkergolv i keramik och en spiselkrans i sten
1