438 foton på källare, med klinkergolv i keramik
Sortera efter:
Budget
Sortera efter:Populärt i dag
1 - 20 av 438 foton
Artikel 1 av 3

To obtain sources, copy and paste this link into your browser.
https://www.arlingtonhomeinteriors.com/retro-retreat
Photographer: Stacy Zarin-Goldberg

Paul Markert, Markert Photo, Inc.
Exempel på en liten amerikansk källare utan fönster, med beige väggar, klinkergolv i keramik och brunt golv
Exempel på en liten amerikansk källare utan fönster, med beige väggar, klinkergolv i keramik och brunt golv
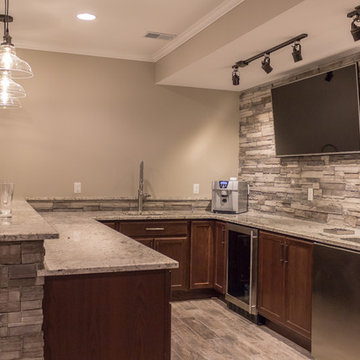
Jake Steward
Bild på en stor vintage källare utan fönster, med beige väggar och klinkergolv i keramik
Bild på en stor vintage källare utan fönster, med beige väggar och klinkergolv i keramik

Inredning av en lantlig stor källare ovan mark, med klinkergolv i keramik, grått golv, beige väggar, en standard öppen spis och en spiselkrans i sten
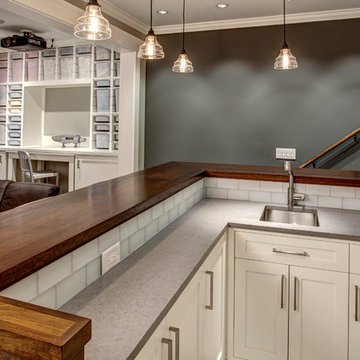
In this basement with 9'0" ceilings (achieved by digging down during this whole-house remodel), the owners have a home bar and a truly incredible custom lego storage system. The craftsmanship here is careful and painstaking: look how the wooden bar counter flows into the stair tread. Look how the built-in storage perfectly houses each individual lego bin. The ceiling-mounted projector points at a drop down tv screen on the opposite wall. Architectural design by Board & Vellum. Photo by John G. Wilbanks.

Overall view with wood paneling and Corrugated perforated metal ceiling
photo by Jeffrey Edward Tryon
Inredning av en retro mellanstor källare, med bruna väggar, klinkergolv i keramik och grått golv
Inredning av en retro mellanstor källare, med bruna väggar, klinkergolv i keramik och grått golv
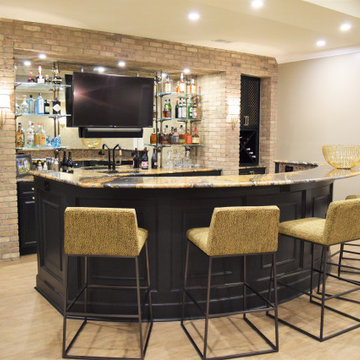
When my long-time clients were ready to start their full basement remodel project, they came to me with a clear vision of what the finished design would look like. Rich textures, dramatic colors, and luxe finishes create a modern yet elegant entertaining space.
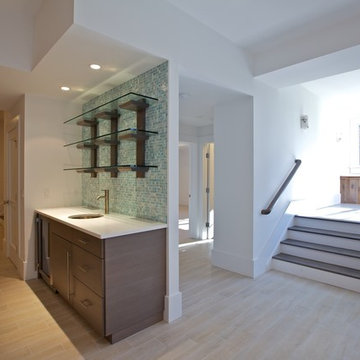
Finished lower level with wet bar.
Klassisk inredning av en stor källare, med vita väggar och klinkergolv i keramik
Klassisk inredning av en stor källare, med vita väggar och klinkergolv i keramik
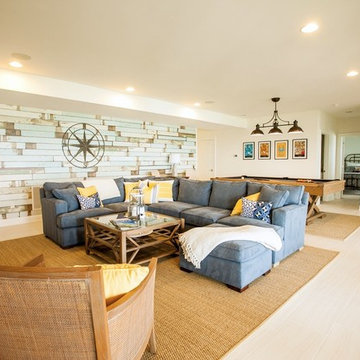
Idéer för att renovera en stor maritim källare ovan mark, med vita väggar och klinkergolv i keramik
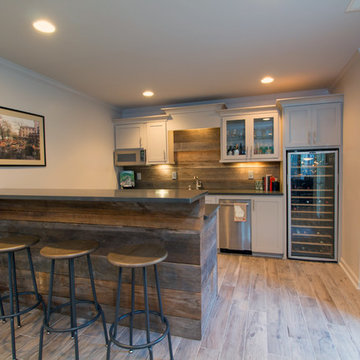
Wide shot of New bar area with custom-built bar and back wall constructed with reclaimed wood. Other additions include wood grain tile floors, granite countertops, new shaker style doors and drawers, new dishwasher and wine refrigerate. The walls painted a neutral white.
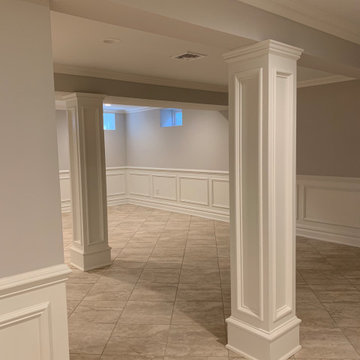
Idéer för stora vintage källare, med grå väggar, klinkergolv i keramik och beiget golv

This beautiful home in Brandon recently completed the basement. The husband loves to golf, hence they put a golf simulator in the basement, two bedrooms, guest bathroom and an awesome wet bar with walk-in wine cellar. Our design team helped this homeowner select Cambria Roxwell quartz countertops for the wet bar and Cambria Swanbridge for the guest bathroom vanity. Even the stainless steel pegs that hold the wine bottles and LED changing lights in the wine cellar we provided.
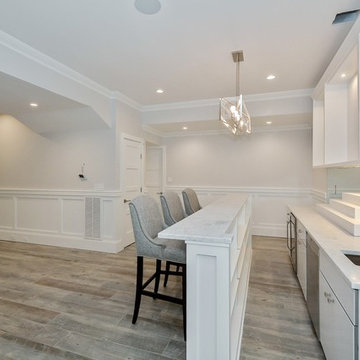
Simple luxurious open concept living spaces and Clean Contemporary Coastal Design Styles for your apartment, home, vacation home or office. We showcase a lot of nature as our Coastal Design accents with ocean blue, white and beige sand color palettes.
FOLLOW US ON HOUZZ to see all our future completed projects and Before and After photos.
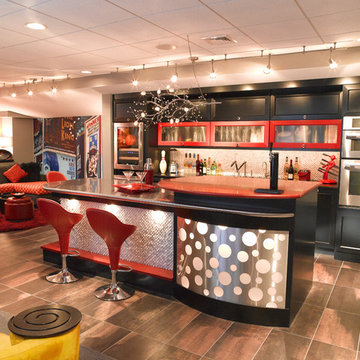
This basement bar has an island with a unique lighting feature. The radius stainless steel back of the island is backlit behind a sheet of white plexiglass. It also has white tile surrounding the remaining back and side that looks like sugar cubes.
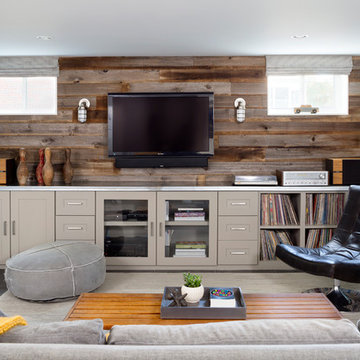
To obtain sources, copy and paste this link into your browser.
https://www.arlingtonhomeinteriors.com/retro-retreat
Photographer: Stacy Zarin-Goldberg
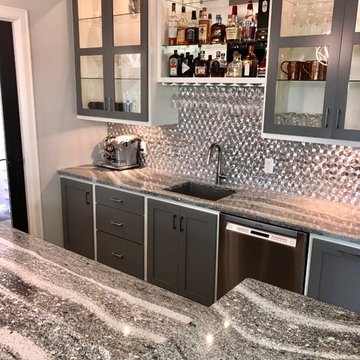
This beautiful home in Brandon recently completed the basement. The husband loves to golf, hence they put a golf simulator in the basement, two bedrooms, guest bathroom and an awesome wet bar with walk-in wine cellar. Our design team helped this homeowner select Cambria Roxwell quartz countertops for the wet bar and Cambria Swanbridge for the guest bathroom vanity. Even the stainless steel pegs that hold the wine bottles and LED changing lights in the wine cellar we provided.
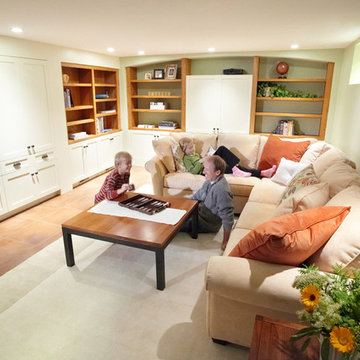
Paul Markert, Markert Photo, Inc.
Idéer för att renovera en liten amerikansk källare utan fönster, med beige väggar och klinkergolv i keramik
Idéer för att renovera en liten amerikansk källare utan fönster, med beige väggar och klinkergolv i keramik
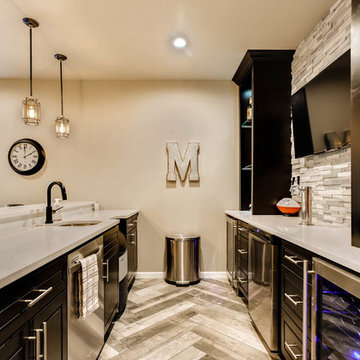
Bild på en mellanstor funkis källare utan fönster, med klinkergolv i keramik, grått golv och beige väggar
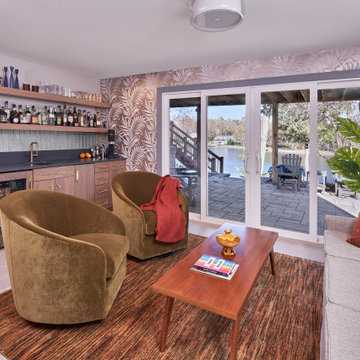
© Lassiter Photography | ReVision Design/Remodeling | ReVisionCharlotte.com
Inspiration för en mellanstor retro källare ovan mark, med en hemmabar, grå väggar, klinkergolv i keramik och grått golv
Inspiration för en mellanstor retro källare ovan mark, med en hemmabar, grå väggar, klinkergolv i keramik och grått golv
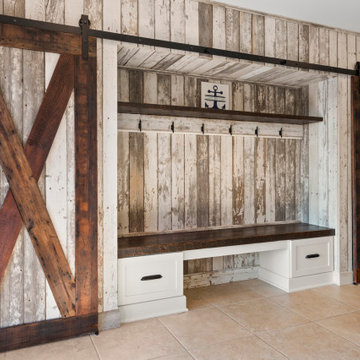
Today’s basements are much more than dark, dingy spaces or rec rooms of years ago. Because homeowners are spending more time in them, basements have evolved into lower-levels with distinctive spaces, complete with stone and marble fireplaces, sitting areas, coffee and wine bars, home theaters, over sized guest suites and bathrooms that rival some of the most luxurious resort accommodations.
Gracing the lakeshore of Lake Beulah, this homes lower-level presents a beautiful opening to the deck and offers dynamic lake views. To take advantage of the home’s placement, the homeowner wanted to enhance the lower-level and provide a more rustic feel to match the home’s main level, while making the space more functional for boating equipment and easy access to the pier and lakefront.
Jeff Auberger designed a seating area to transform into a theater room with a touch of a button. A hidden screen descends from the ceiling, offering a perfect place to relax after a day on the lake. Our team worked with a local company that supplies reclaimed barn board to add to the decor and finish off the new space. Using salvaged wood from a corn crib located in nearby Delavan, Jeff designed a charming area near the patio door that features two closets behind sliding barn doors and a bench nestled between the closets, providing an ideal spot to hang wet towels and store flip flops after a day of boating. The reclaimed barn board was also incorporated into built-in shelving alongside the fireplace and an accent wall in the updated kitchenette.
Lastly the children in this home are fans of the Harry Potter book series, so naturally, there was a Harry Potter themed cupboard under the stairs created. This cozy reading nook features Hogwartz banners and wizarding wands that would amaze any fan of the book series.
438 foton på källare, med klinkergolv i keramik
1