285 foton på källare, med klinkergolv i porslin och brunt golv
Sortera efter:
Budget
Sortera efter:Populärt i dag
1 - 20 av 285 foton
Artikel 1 av 3

Inredning av en klassisk mellanstor källare ovan mark, med grå väggar, klinkergolv i porslin och brunt golv

Idéer för stora vintage källare ovan mark, med grå väggar, klinkergolv i porslin, en öppen hörnspis, en spiselkrans i sten och brunt golv

Catherine "Cie" Stroud Photography
Bild på en mellanstor funkis källare ovan mark, med vita väggar, klinkergolv i porslin och brunt golv
Bild på en mellanstor funkis källare ovan mark, med vita väggar, klinkergolv i porslin och brunt golv

Basement remodel in Dublin, Ohio designed by Monica Lewis CMKBD, MCR, UDCP of J.S. Brown & Co. Project Manager Dave West. Photography by Todd Yarrington.
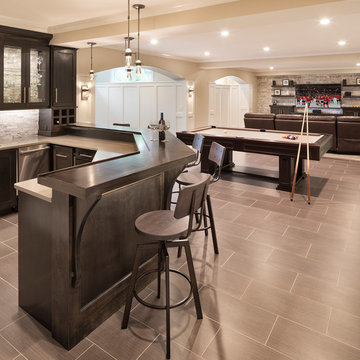
Jim Kruger Landmark Photography
Inspiration för stora klassiska källare utan ingång, med beige väggar, klinkergolv i porslin och brunt golv
Inspiration för stora klassiska källare utan ingång, med beige väggar, klinkergolv i porslin och brunt golv

The basement kitchenette was designed to mimic the design features of the upstairs kitchen to provide flow and continuity from upstairs to down. The basement remodel was designed and built by Meadowlark Design Build in Ann Arbor, Michigan. Photography by Sean Carter

The family room area in this basement features a whitewashed brick fireplace with custom mantle surround, custom builtins with lots of storage and butcher block tops. Navy blue wallpaper and brass pop-over lights accent the fireplace wall. The elevated bar behind the sofa is perfect for added seating. Behind the elevated bar is an entertaining bar with navy cabinets, open shelving and quartz countertops.
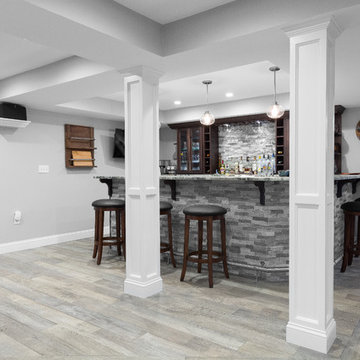
The open concept floorplan in this basement is perfect for entertaining small or large crowds.
Photo credit: Perko Photography
Inredning av en klassisk mycket stor källare utan ingång, med grå väggar, klinkergolv i porslin och brunt golv
Inredning av en klassisk mycket stor källare utan ingång, med grå väggar, klinkergolv i porslin och brunt golv
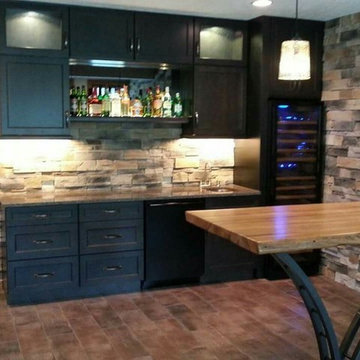
Idéer för mellanstora källare utan ingång, med flerfärgade väggar, klinkergolv i porslin och brunt golv
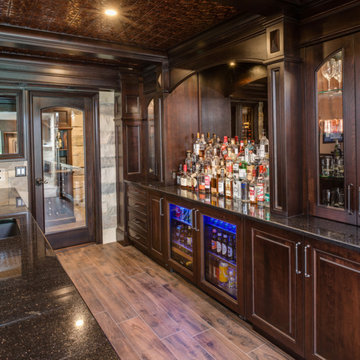
Phoenix Photographic
Inredning av en klassisk stor källare ovan mark, med beige väggar, klinkergolv i porslin, en bred öppen spis, en spiselkrans i sten och brunt golv
Inredning av en klassisk stor källare ovan mark, med beige väggar, klinkergolv i porslin, en bred öppen spis, en spiselkrans i sten och brunt golv
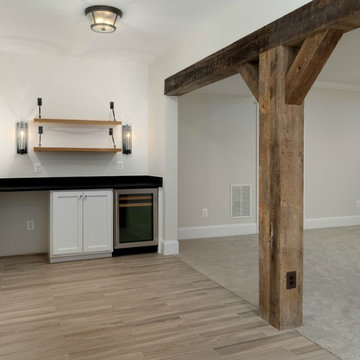
Foto på en stor lantlig källare, med beige väggar, klinkergolv i porslin och brunt golv
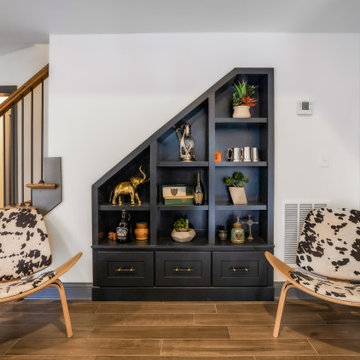
Custom Under Stair Built-Ins & Modern Cowhide Seating in Custom Basement Remodel.
Foto på en stor vintage källare ovan mark, med vita väggar, klinkergolv i porslin och brunt golv
Foto på en stor vintage källare ovan mark, med vita väggar, klinkergolv i porslin och brunt golv
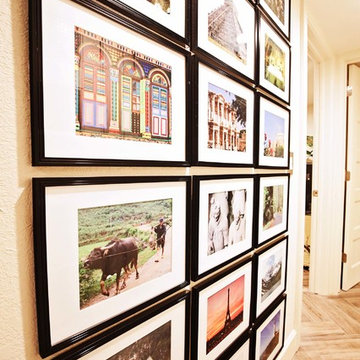
Stamos Fine Art Phtography
Bild på en mellanstor orientalisk källare ovan mark, med vita väggar, klinkergolv i porslin, en standard öppen spis, en spiselkrans i sten och brunt golv
Bild på en mellanstor orientalisk källare ovan mark, med vita väggar, klinkergolv i porslin, en standard öppen spis, en spiselkrans i sten och brunt golv
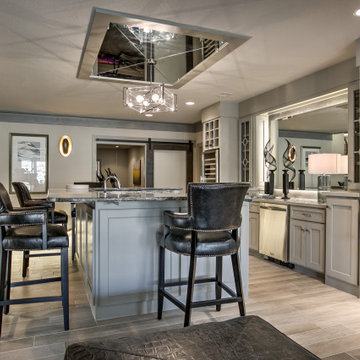
Home bar in the finished lower level
Exempel på en mellanstor modern källare ovan mark, med grå väggar, klinkergolv i porslin och brunt golv
Exempel på en mellanstor modern källare ovan mark, med grå väggar, klinkergolv i porslin och brunt golv
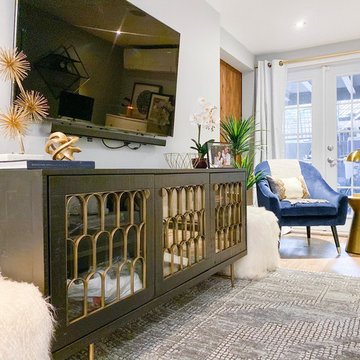
A lovely Brooklyn Townhouse with an underutilized garden floor (walk out basement) gets a full redesign to expand the footprint of the home. The family of four needed a playroom for toddlers that would grow with them, as well as a multifunctional guest room and office space. The modern play room features a calming tree mural background juxtaposed with vibrant wall decor and a beanbag chair.. Plenty of closed and open toy storage, a chalkboard wall, and large craft table foster creativity and provide function. Carpet tiles for easy clean up with tots! The guest room design is sultry and decadent with golds, blacks, and luxurious velvets in the chair and turkish ikat pillows. A large chest and murphy bed, along with a deco style media cabinet plus TV, provide comfortable amenities for guests despite the long narrow space. The glam feel provides the perfect adult hang out for movie night and gaming. Tibetan fur ottomans extend seating as needed.
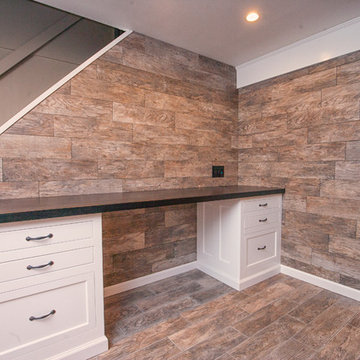
Custom built in computer desk and tile feature wall for basement remodel consisting of plank tile floor and paneled columns
Idéer för att renovera en mellanstor rustik källare ovan mark, med beige väggar, klinkergolv i porslin och brunt golv
Idéer för att renovera en mellanstor rustik källare ovan mark, med beige väggar, klinkergolv i porslin och brunt golv

The family room area in this basement features a whitewashed brick fireplace with custom mantle surround, custom builtins with lots of storage and butcher block tops. Navy blue wallpaper and brass pop-over lights accent the fireplace wall. The elevated bar behind the sofa is perfect for added seating. Behind the elevated bar is an entertaining bar with navy cabinets, open shelving and quartz countertops.

Inredning av en rustik mellanstor källare utan ingång, med beige väggar, klinkergolv i porslin och brunt golv
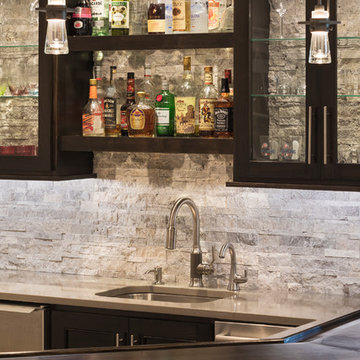
Jim Kruger Landmark Photography
Exempel på en stor klassisk källare utan ingång, med beige väggar, klinkergolv i porslin och brunt golv
Exempel på en stor klassisk källare utan ingång, med beige väggar, klinkergolv i porslin och brunt golv
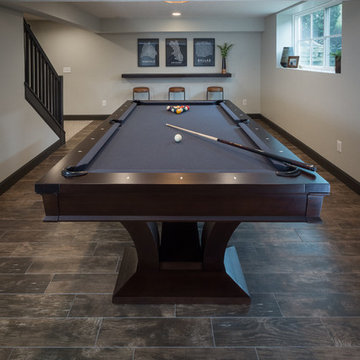
Designed by Monica Lewis MCR, UDCP, CMKBD. Project Manager Dave West CR. Photography by Todd Yarrington.
Idéer för mellanstora vintage källare utan ingång, med grå väggar, klinkergolv i porslin och brunt golv
Idéer för mellanstora vintage källare utan ingång, med grå väggar, klinkergolv i porslin och brunt golv
285 foton på källare, med klinkergolv i porslin och brunt golv
1