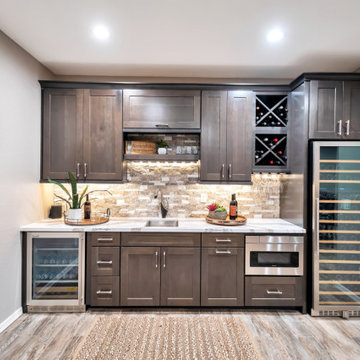284 foton på källare, med klinkergolv i porslin
Sortera efter:
Budget
Sortera efter:Populärt i dag
1 - 20 av 284 foton
Artikel 1 av 3

This used to be a completely unfinished basement with concrete floors, cinder block walls, and exposed floor joists above. The homeowners wanted to finish the space to include a wet bar, powder room, separate play room for their daughters, bar seating for watching tv and entertaining, as well as a finished living space with a television with hidden surround sound speakers throughout the space. They also requested some unfinished spaces; one for exercise equipment, and one for HVAC, water heater, and extra storage. With those requests in mind, I designed the basement with the above required spaces, while working with the contractor on what components needed to be moved. The homeowner also loved the idea of sliding barn doors, which we were able to use as at the opening to the unfinished storage/HVAC area.

New lower level wet bar complete with glass backsplash, floating shelving with built-in backlighting, built-in microwave, beveral cooler, 18" dishwasher, wine storage, tile flooring, carpet, lighting, etc.

Catherine "Cie" Stroud Photography
Bild på en mellanstor funkis källare ovan mark, med vita väggar, klinkergolv i porslin och brunt golv
Bild på en mellanstor funkis källare ovan mark, med vita väggar, klinkergolv i porslin och brunt golv

Basement remodel in Dublin, Ohio designed by Monica Lewis CMKBD, MCR, UDCP of J.S. Brown & Co. Project Manager Dave West. Photography by Todd Yarrington.

Lantlig inredning av en mellanstor källare ovan mark, med vita väggar, klinkergolv i porslin, en öppen vedspis, en spiselkrans i sten och grått golv
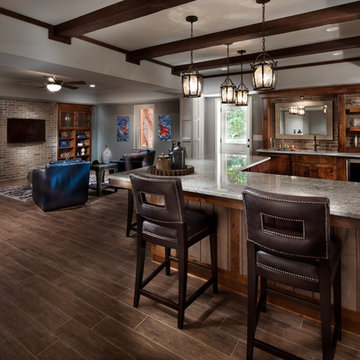
Approx. 1800 square foot basement where client wanted to break away from their more formal main level. Requirements included a TV area, bar, game room, guest bedroom and bath. Having previously remolded the main level of this home; Home Expressions Interiors was contracted to design and build a space that is kid friendly and equally comfortable for adult entertaining. Mercury glass pendant fixtures coupled with rustic beams and gray stained wood planks are the highlights of the bar area. Heavily grouted brick walls add character and warmth to the back bar and media area. Gray walls with lighter hued ceilings along with simple craftsman inspired columns painted crisp white maintain a fresh and airy feel. Wood look porcelain tile helps complete a space that is durable and ready for family fun.
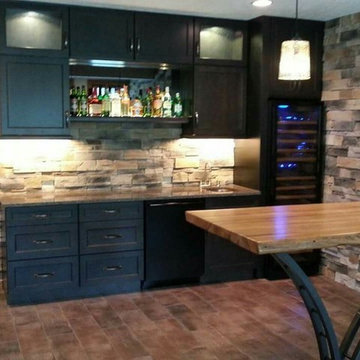
Idéer för mellanstora källare utan ingång, med flerfärgade väggar, klinkergolv i porslin och brunt golv

Inredning av en klassisk liten källare, med beige väggar, klinkergolv i porslin och grått golv
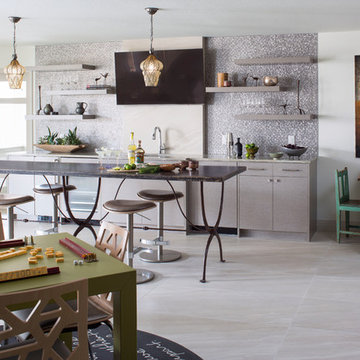
EMR Photography
Inspiration för stora klassiska källare ovan mark, med vita väggar, klinkergolv i porslin och vitt golv
Inspiration för stora klassiska källare ovan mark, med vita väggar, klinkergolv i porslin och vitt golv
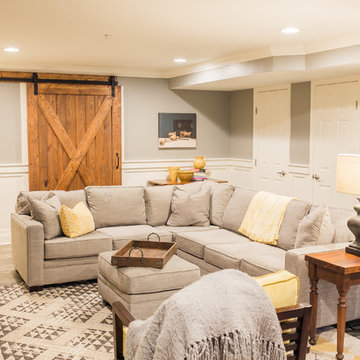
Inspiration för en mellanstor lantlig källare ovan mark, med grå väggar och klinkergolv i porslin
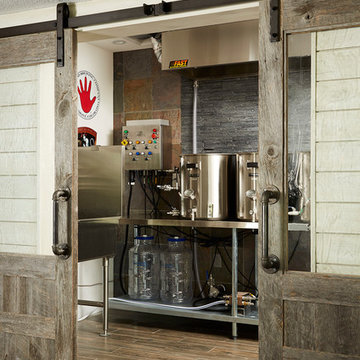
Custom double reclaimed wood sliding barn doors, Brewery installation by client. Shiplap walls, Alyssa Lee Photography
Bild på en stor vintage källare ovan mark, med grå väggar, klinkergolv i porslin och beiget golv
Bild på en stor vintage källare ovan mark, med grå väggar, klinkergolv i porslin och beiget golv
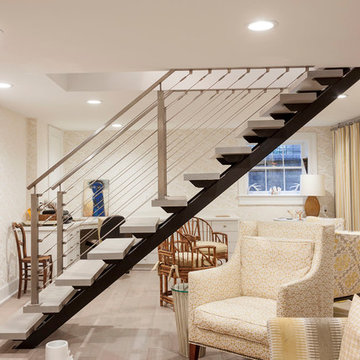
Photo: Berkay Demirkan
Inspiration för mellanstora klassiska källare utan ingång, med beige väggar och klinkergolv i porslin
Inspiration för mellanstora klassiska källare utan ingång, med beige väggar och klinkergolv i porslin

Foto på en mellanstor vintage källare utan ingång, med klinkergolv i porslin, en standard öppen spis, en spiselkrans i trä och grått golv
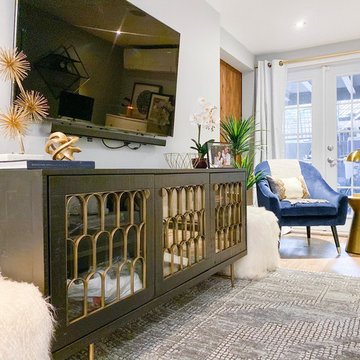
A lovely Brooklyn Townhouse with an underutilized garden floor (walk out basement) gets a full redesign to expand the footprint of the home. The family of four needed a playroom for toddlers that would grow with them, as well as a multifunctional guest room and office space. The modern play room features a calming tree mural background juxtaposed with vibrant wall decor and a beanbag chair.. Plenty of closed and open toy storage, a chalkboard wall, and large craft table foster creativity and provide function. Carpet tiles for easy clean up with tots! The guest room design is sultry and decadent with golds, blacks, and luxurious velvets in the chair and turkish ikat pillows. A large chest and murphy bed, along with a deco style media cabinet plus TV, provide comfortable amenities for guests despite the long narrow space. The glam feel provides the perfect adult hang out for movie night and gaming. Tibetan fur ottomans extend seating as needed.
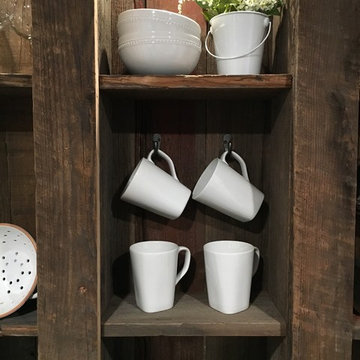
Inredning av en lantlig mellanstor källare ovan mark, med vita väggar, klinkergolv i porslin, en öppen vedspis, en spiselkrans i sten och grått golv
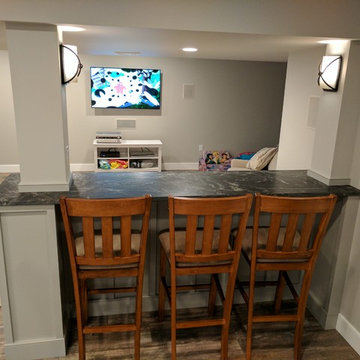
This used to be a completely unfinished basement with concrete floors, cinder block walls, and exposed floor joists above. The homeowners wanted to finish the space to include a wet bar, powder room, separate play room for their daughters, bar seating for watching tv and entertaining, as well as a finished living space with a television with hidden surround sound speakers throughout the space. They also requested some unfinished spaces; one for exercise equipment, and one for HVAC, water heater, and extra storage. With those requests in mind, I designed the basement with the above required spaces, while working with the contractor on what components needed to be moved. The homeowner also loved the idea of sliding barn doors, which we were able to use as at the opening to the unfinished storage/HVAC area.

Larosa Built Homes
Idéer för en liten klassisk källare utan ingång, med grå väggar, klinkergolv i porslin och beiget golv
Idéer för en liten klassisk källare utan ingång, med grå väggar, klinkergolv i porslin och beiget golv
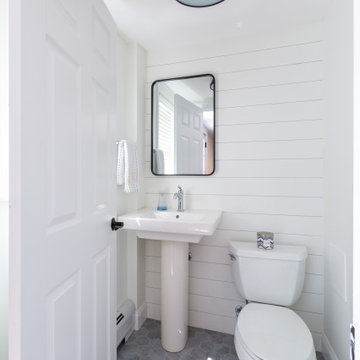
Basement bathroom got a couple small updates to make this space clean and fresh!
Lantlig inredning av en liten källare utan fönster, med vita väggar, klinkergolv i porslin och grått golv
Lantlig inredning av en liten källare utan fönster, med vita väggar, klinkergolv i porslin och grått golv
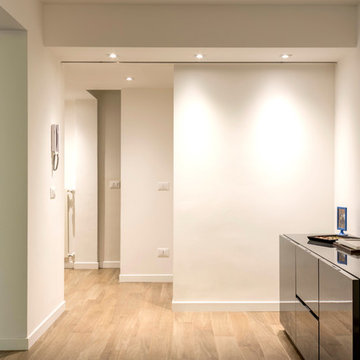
Foto på en mellanstor funkis källare utan ingång, med vita väggar och klinkergolv i porslin
284 foton på källare, med klinkergolv i porslin
1
