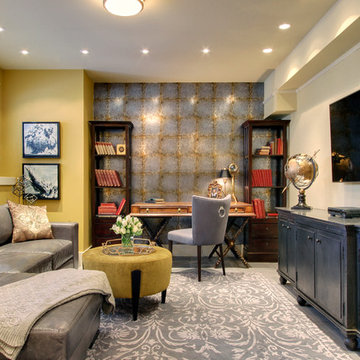175 foton på källare, med klinkergolv i porslin
Sortera efter:
Budget
Sortera efter:Populärt i dag
1 - 20 av 175 foton
Artikel 1 av 3
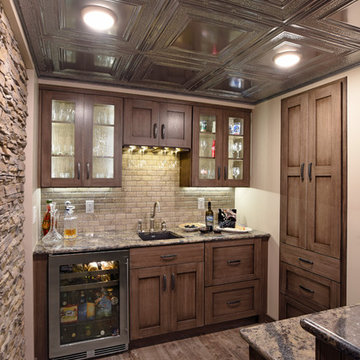
©2016 Daniel Feldkamp, Visual Edge Imaging Studios
Inredning av en klassisk mellanstor källare utan fönster, med beige väggar, klinkergolv i porslin och brunt golv
Inredning av en klassisk mellanstor källare utan fönster, med beige väggar, klinkergolv i porslin och brunt golv

Foyer
Idéer för mycket stora funkis källare utan fönster, med klinkergolv i porslin och blå väggar
Idéer för mycket stora funkis källare utan fönster, med klinkergolv i porslin och blå väggar
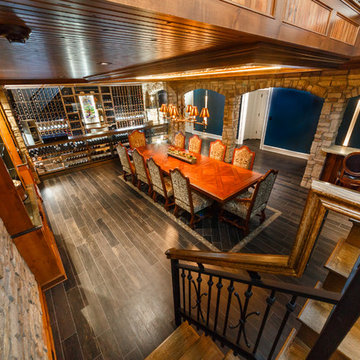
Custom seamless glass,stone, wine cellar and tasting room located in Princeton NJ. Arched cut glass entry door with ductless split cooling system and back lit stained glass panel.

Klassisk inredning av en mellanstor källare ovan mark, med grå väggar, klinkergolv i porslin och grått golv
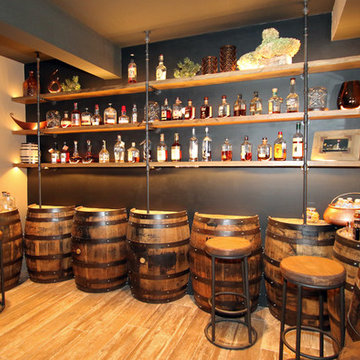
Hutzel
Inredning av en rustik stor källare utan fönster, med grå väggar och klinkergolv i porslin
Inredning av en rustik stor källare utan fönster, med grå väggar och klinkergolv i porslin
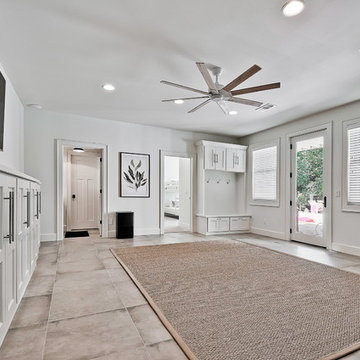
Idéer för stora amerikanska källare ovan mark, med vita väggar, klinkergolv i porslin och blått golv

This was an additional, unused space our client decided to remodel and turn into a glam room for her and her girlfriends to enjoy! Great place to host, serve some crafty cocktails and play your favorite romantic comedy on the big screen.

This client wanted their Terrace Level to be comprised of the warm finishes and colors found in a true Tuscan home. Basement was completely unfinished so once we space planned for all necessary areas including pre-teen media area and game room, adult media area, home bar and wine cellar guest suite and bathroom; we started selecting materials that were authentic and yet low maintenance since the entire space opens to an outdoor living area with pool. The wood like porcelain tile used to create interest on floors was complimented by custom distressed beams on the ceilings. Real stucco walls and brick floors lit by a wrought iron lantern create a true wine cellar mood. A sloped fireplace designed with brick, stone and stucco was enhanced with the rustic wood beam mantle to resemble a fireplace seen in Italy while adding a perfect and unexpected rustic charm and coziness to the bar area. Finally decorative finishes were applied to columns for a layered and worn appearance. Tumbled stone backsplash behind the bar was hand painted for another one of a kind focal point. Some other important features are the double sided iron railed staircase designed to make the space feel more unified and open and the barrel ceiling in the wine cellar. Carefully selected furniture and accessories complete the look.

The terrace was an unfinished space with load-bearing columns in traffic areas. We add eight “faux” columns and beams to compliment and balance necessary existing ones. The new columns and beams hide structural necessities, and as shown with this bar, they help define different areas. This is needed so they help deliver the needed symmetry. The columns are wrapped in mitered, reclaimed wood and accented with steel collars around their crowns, thus becoming architectural elements.
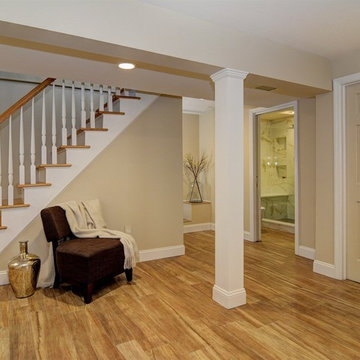
Basement staircase and porcelain wood-look tile
Photographer: Greg Martz
Idéer för mycket stora vintage källare utan ingång, med beige väggar och klinkergolv i porslin
Idéer för mycket stora vintage källare utan ingång, med beige väggar och klinkergolv i porslin

Modern inredning av en stor källare ovan mark, med vita väggar, klinkergolv i porslin, en standard öppen spis, en spiselkrans i trä och grått golv
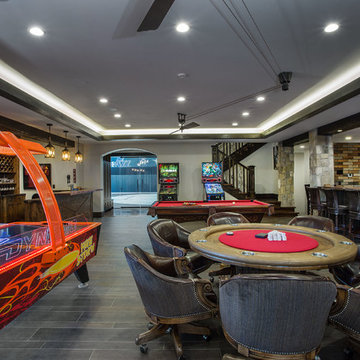
Scot Zimmerman Photography
Foto på en stor vintage källare ovan mark, med beige väggar och klinkergolv i porslin
Foto på en stor vintage källare ovan mark, med beige väggar och klinkergolv i porslin
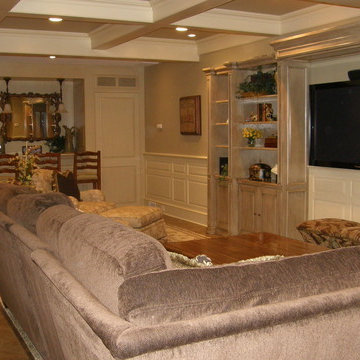
An incredible English Estate with old world charm and unique architecture,
A new home for our existing clients, their second project with us.
We happily took on the challenge of transitioning the furniture from their current home into this more than double square foot beauty!
Elegant arched doorways lead you from room to room....
We were in awe with the original detailing of the woodwork, exposed brick and wide planked ebony floors.
Simple elegance and traditional elements drove the design.
Quality textiles and finishes are used throughout out the home.
Warm hues of reds, tans and browns are regal and stately.
Luxury living for sure.

Rob Schwerdt
Rustik inredning av en stor källare utan fönster, med bruna väggar, klinkergolv i porslin, en hängande öppen spis, en spiselkrans i trä och grått golv
Rustik inredning av en stor källare utan fönster, med bruna väggar, klinkergolv i porslin, en hängande öppen spis, en spiselkrans i trä och grått golv
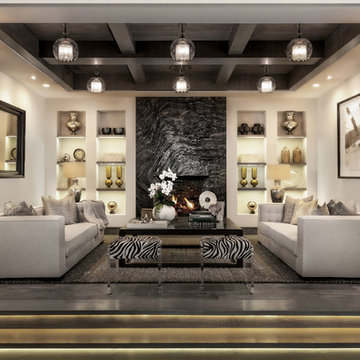
Elegant seating area in the basement entertainment space. Photography: Applied Photography
Inredning av en klassisk mycket stor källare ovan mark, med vita väggar, klinkergolv i porslin, en standard öppen spis, en spiselkrans i sten och brunt golv
Inredning av en klassisk mycket stor källare ovan mark, med vita väggar, klinkergolv i porslin, en standard öppen spis, en spiselkrans i sten och brunt golv
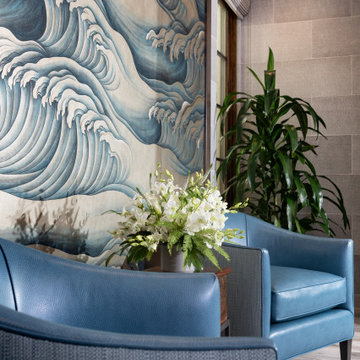
Bild på en stor orientalisk källare, med grå väggar, klinkergolv i porslin och grått golv

This is a raw basement transformation into a recreational space suitable for adults as well as three sons under age six. Pineapple House creates an open floor plan so natural light from two windows telegraphs throughout the interiors. For visual consistency, most walls are 10” wide, smoothly finished wood planks with nickel joints. With boys in mind, the furniture and materials are nearly indestructible –porcelain tile floors, wood and stone walls, wood ceilings, granite countertops, wooden chairs, stools and benches, a concrete-top dining table, metal display shelves and leather on the room's sectional, dining chair bottoms and game stools.
Scott Moore Photography
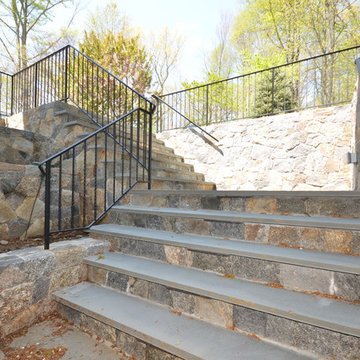
In this basement redesign, the primary goal was to create a livable space for each member of the family... transitioning what was unorganized storage into a beautiful and functional living area. My goal was create easy access storage, as well as closet space for everyone in the family’s athletic gear. We also wanted a space that could accommodate a great theatre, home gym, pool table area, and wine cellar.
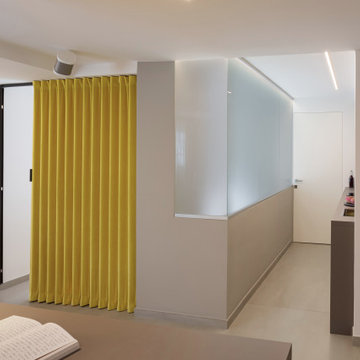
In taverna una zona notte divisa da una grnade vetrata e una tenda Dooor; sistema audio Sonos e piccola cucina di supporto. Luci a soffitto sono linee led.
175 foton på källare, med klinkergolv i porslin
1
