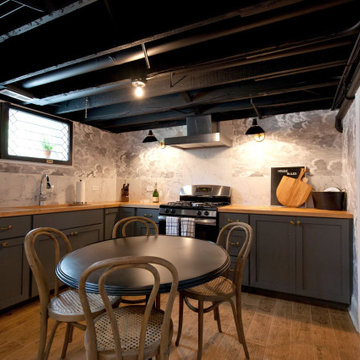77 foton på källare, med klinkergolv i porslin
Sortera efter:
Budget
Sortera efter:Populärt i dag
1 - 20 av 77 foton
Artikel 1 av 3

Klassisk inredning av en mellanstor källare ovan mark, med grå väggar, klinkergolv i porslin och grått golv

That cold basement, cellar, that wasn't very useful. You don't have idea what to do with? This is where Powerpillar comes in. We plan and design the whole space to which you also add value to your home and create more useful space.

This was an additional, unused space our client decided to remodel and turn into a glam room for her and her girlfriends to enjoy! Great place to host, serve some crafty cocktails and play your favorite romantic comedy on the big screen.
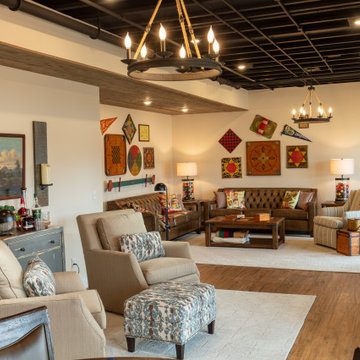
Seating abounds for guest in this basement getaway.
Inredning av en eklektisk källare ovan mark, med klinkergolv i porslin och brunt golv
Inredning av en eklektisk källare ovan mark, med klinkergolv i porslin och brunt golv
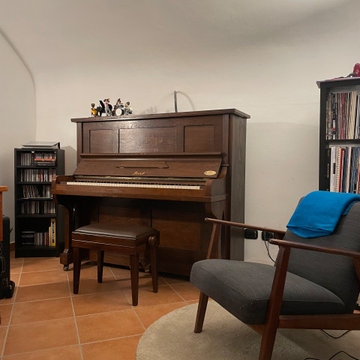
Idéer för att renovera en mycket stor funkis källare utan fönster, med ett spelrum, vita väggar, klinkergolv i porslin och rött golv
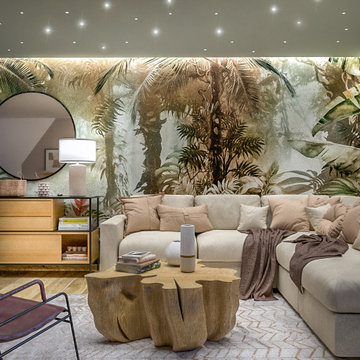
Liadesign
Foto på en stor tropisk källare utan fönster, med flerfärgade väggar, klinkergolv i porslin, en öppen vedspis och en spiselkrans i metall
Foto på en stor tropisk källare utan fönster, med flerfärgade väggar, klinkergolv i porslin, en öppen vedspis och en spiselkrans i metall
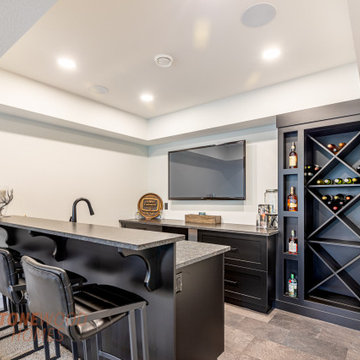
Shaker style cabinets in a custom black, satin finish
Lantlig inredning av en mellanstor källare ovan mark, med en hemmabar, vita väggar och klinkergolv i porslin
Lantlig inredning av en mellanstor källare ovan mark, med en hemmabar, vita väggar och klinkergolv i porslin

This is a raw basement transformation into a recreational space suitable for adults as well as three sons under age six. Pineapple House creates an open floor plan so natural light from two windows telegraphs throughout the interiors. For visual consistency, most walls are 10” wide, smoothly finished wood planks with nickel joints. With boys in mind, the furniture and materials are nearly indestructible –porcelain tile floors, wood and stone walls, wood ceilings, granite countertops, wooden chairs, stools and benches, a concrete-top dining table, metal display shelves and leather on the room's sectional, dining chair bottoms and game stools.
Scott Moore Photography

La cornice, il vetro e le bocchette del camino ed i profili angolari tutti neri come il rivestimento, creano un monolite in marmo nero, che lo fa diventare il "protagonista" dell'ambiente.
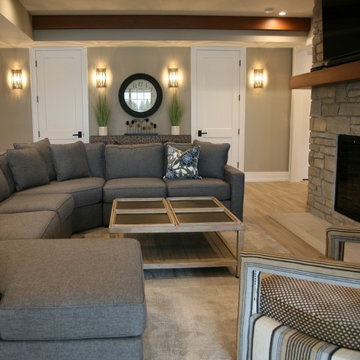
The tv viewing area of the lower level has plenty of seating for a big game. The wall of windows overlooks the lake and makes this basement feel light and sunny every day of the year.
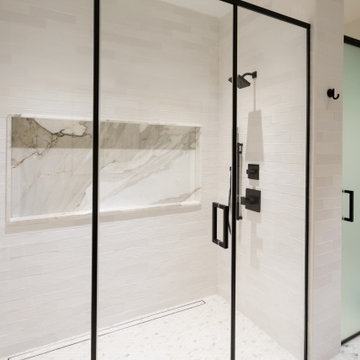
Inspiration för en mellanstor vintage källare ovan mark, med grå väggar, klinkergolv i porslin och grått golv
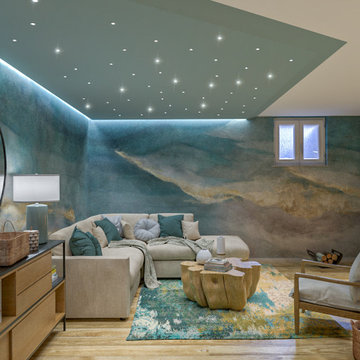
Liadesign
Foto på en stor funkis källare utan fönster, med en hemmabar, flerfärgade väggar, klinkergolv i porslin, en öppen vedspis och en spiselkrans i metall
Foto på en stor funkis källare utan fönster, med en hemmabar, flerfärgade väggar, klinkergolv i porslin, en öppen vedspis och en spiselkrans i metall

This was an additional, unused space our client decided to remodel and turn into a glam room for her and her girlfriends to enjoy! Great place to host, serve some crafty cocktails and play your favorite romantic comedy on the big screen.
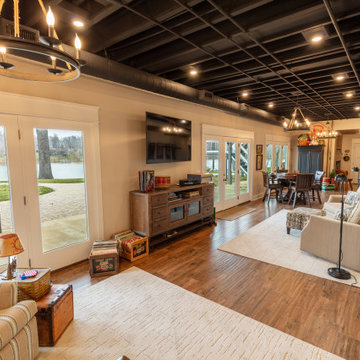
The clients love of classic music adds the final touch to their new gathering spot. A media area made space for a turntable and their vinyl collection along with flat screen to show hours of vintage movies.

A “cigar smoking” room with paneled walls was created with a secret door to the unfinished area of the basement.
Foto på en stor vintage källare utan fönster, med en hemmabar, grå väggar, klinkergolv i porslin och beiget golv
Foto på en stor vintage källare utan fönster, med en hemmabar, grå väggar, klinkergolv i porslin och beiget golv
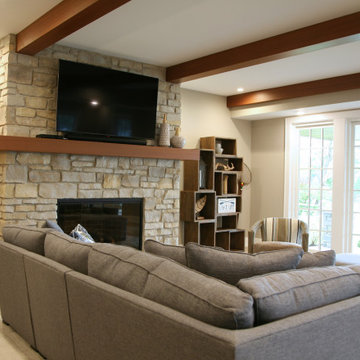
The tv viewing area of the lower level has plenty of seating for a big game. The wall of windows overlooks the lake and makes this basement feel light and sunny every day of the year.
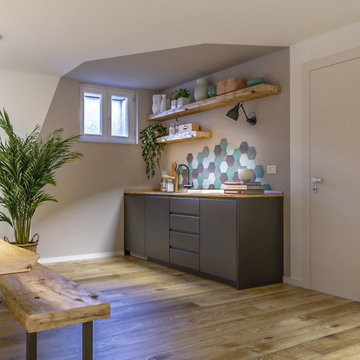
Liadesign
Inspiration för stora moderna källare utan fönster, med en hemmabar, flerfärgade väggar, klinkergolv i porslin, en öppen vedspis och en spiselkrans i metall
Inspiration för stora moderna källare utan fönster, med en hemmabar, flerfärgade väggar, klinkergolv i porslin, en öppen vedspis och en spiselkrans i metall
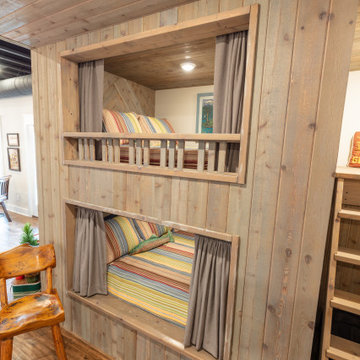
Both to save space and add to the fun vibe of this basement design, we created bunk beds to host overnight guest. The queen sized lower and full sized upper give adults and children, very spacious accommodations. Custom draperies were added for privacy while giving reference to train travel.
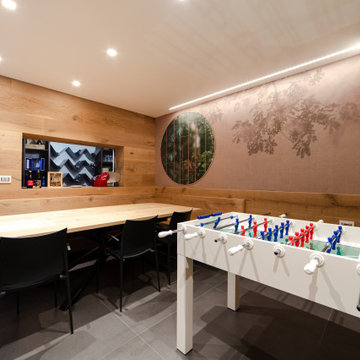
In questa foto si può vedere:
la Carta da parati Curiosity by Glamora,
il rivestimento in parquet di rovere rustico verniciato naturale per la panca angolare, tavolo, armadio bifacciale e pareti,
il vetro in finitura fumé (ad incasso) nel legno per vista sulla cantina.
Ovviamente, per un cliente appassionato di calcio, non può mancare il biliardino di "Fas Pendezza"
77 foton på källare, med klinkergolv i porslin
1
