2 374 foton på källare, med korkgolv och betonggolv
Sortera efter:
Budget
Sortera efter:Populärt i dag
121 - 140 av 2 374 foton
Artikel 1 av 3

Fantastic Mid-Century Modern Ranch Home in the Catskills - Kerhonkson, Ulster County, NY. 3 Bedrooms, 3 Bathrooms, 2400 square feet on 6+ acres. Black siding, modern, open-plan interior, high contrast kitchen and bathrooms. Completely finished basement - walkout with extra bath and bedroom.
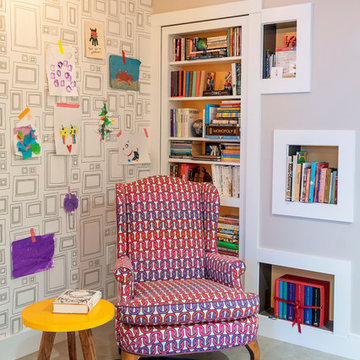
Andrea Cipriani Mecchi: photo
Bild på en liten eklektisk källare utan ingång, med grå väggar, betonggolv och grått golv
Bild på en liten eklektisk källare utan ingång, med grå väggar, betonggolv och grått golv
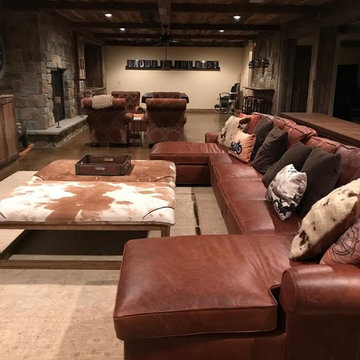
Idéer för att renovera en stor rustik källare utan fönster, med beige väggar, betonggolv och brunt golv
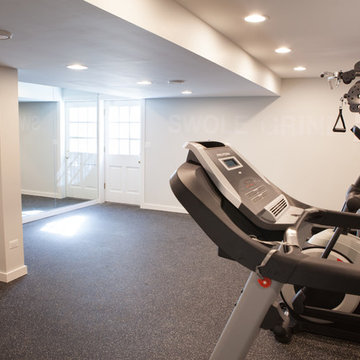
This 1930's Barrington Hills farmhouse was in need of some TLC when it was purchased by this southern family of five who planned to make it their new home. The renovation taken on by Advance Design Studio's designer Scott Christensen and master carpenter Justin Davis included a custom porch, custom built in cabinetry in the living room and children's bedrooms, 2 children's on-suite baths, a guest powder room, a fabulous new master bath with custom closet and makeup area, a new upstairs laundry room, a workout basement, a mud room, new flooring and custom wainscot stairs with planked walls and ceilings throughout the home.
The home's original mechanicals were in dire need of updating, so HVAC, plumbing and electrical were all replaced with newer materials and equipment. A dramatic change to the exterior took place with the addition of a quaint standing seam metal roofed farmhouse porch perfect for sipping lemonade on a lazy hot summer day.
In addition to the changes to the home, a guest house on the property underwent a major transformation as well. Newly outfitted with updated gas and electric, a new stacking washer/dryer space was created along with an updated bath complete with a glass enclosed shower, something the bath did not previously have. A beautiful kitchenette with ample cabinetry space, refrigeration and a sink was transformed as well to provide all the comforts of home for guests visiting at the classic cottage retreat.
The biggest design challenge was to keep in line with the charm the old home possessed, all the while giving the family all the convenience and efficiency of modern functioning amenities. One of the most interesting uses of material was the porcelain "wood-looking" tile used in all the baths and most of the home's common areas. All the efficiency of porcelain tile, with the nostalgic look and feel of worn and weathered hardwood floors. The home’s casual entry has an 8" rustic antique barn wood look porcelain tile in a rich brown to create a warm and welcoming first impression.
Painted distressed cabinetry in muted shades of gray/green was used in the powder room to bring out the rustic feel of the space which was accentuated with wood planked walls and ceilings. Fresh white painted shaker cabinetry was used throughout the rest of the rooms, accentuated by bright chrome fixtures and muted pastel tones to create a calm and relaxing feeling throughout the home.
Custom cabinetry was designed and built by Advance Design specifically for a large 70” TV in the living room, for each of the children’s bedroom’s built in storage, custom closets, and book shelves, and for a mudroom fit with custom niches for each family member by name.
The ample master bath was fitted with double vanity areas in white. A generous shower with a bench features classic white subway tiles and light blue/green glass accents, as well as a large free standing soaking tub nestled under a window with double sconces to dim while relaxing in a luxurious bath. A custom classic white bookcase for plush towels greets you as you enter the sanctuary bath.
Joe Nowak
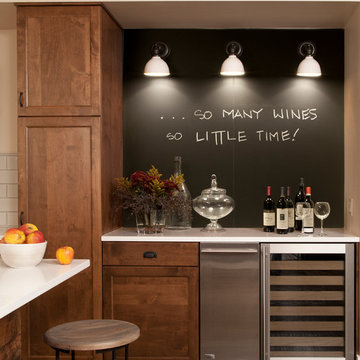
Idéer för att renovera en mellanstor vintage källare utan ingång, med betonggolv

Simple finishing touches like polished concrete and dark painted ceiling help this basement family room feel stylish and finished. Design by Kristyn Bester. Photo by Photo Art Portraits

Polished concrete basement floors with open, painted ceilings and ductwork. Built-in desk for office space. Design and construction by Meadowlark Design + Build in Ann Arbor, Michigan. Professional photography by Sean Carter.

Idéer för att renovera en mellanstor funkis källare utan fönster, med vita väggar, betonggolv, en standard öppen spis, en spiselkrans i trä och grått golv
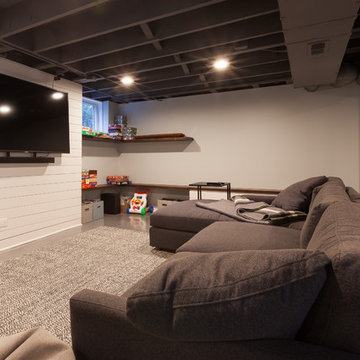
Elizabeth Steiner Photography
Idéer för att renovera en stor vintage källare utan ingång, med blå väggar, betonggolv och blått golv
Idéer för att renovera en stor vintage källare utan ingång, med blå väggar, betonggolv och blått golv
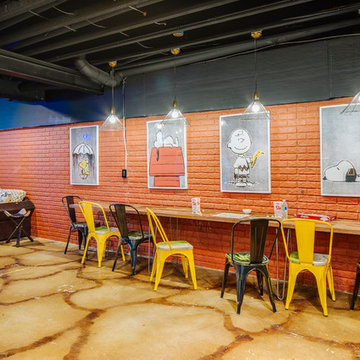
LUXUDIO
Inspiration för en stor funkis källare utan fönster, med bruna väggar och betonggolv
Inspiration för en stor funkis källare utan fönster, med bruna väggar och betonggolv
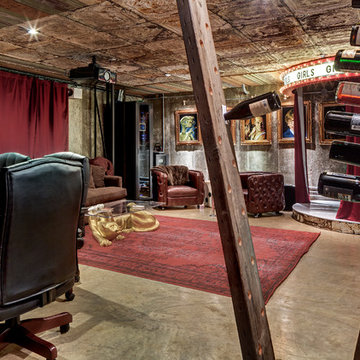
Creatively designed by domiteaux + baggett architects.
Idéer för att renovera en mellanstor industriell källare utan fönster, med grå väggar och betonggolv
Idéer för att renovera en mellanstor industriell källare utan fönster, med grå väggar och betonggolv

Ray Mata
Exempel på en stor rustik källare utan fönster, med grå väggar, betonggolv, en öppen vedspis, en spiselkrans i sten och brunt golv
Exempel på en stor rustik källare utan fönster, med grå väggar, betonggolv, en öppen vedspis, en spiselkrans i sten och brunt golv

Bowling alleys for a vacation home's lower level. Emphatically, YES! The rustic refinement of the first floor gives way to all out fun and entertainment below grade. Two full-length automated bowling lanes make for easy family tournaments
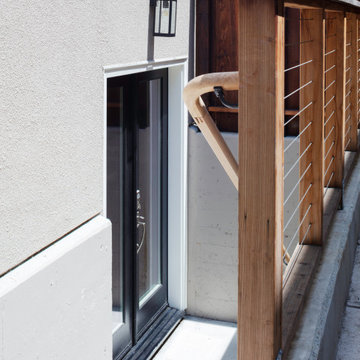
Idéer för att renovera en stor vintage källare utan ingång, med grå väggar, betonggolv och flerfärgat golv

Idéer för mellanstora funkis källare utan ingång, med grå väggar, betonggolv och blått golv

Media room / family room basement: We transformed a large finished basement in suburban New Jersery into a farmhouse inspired, chic media / family room. The barn door media cabinet with iron hardware steals the show and makes for the perfect transition between TV-watching to hanging out and playing family games. A cozy gray fabric on the sectional sofa is offset by the elegant leather sofa and acrylic chair. This family-friendly space is adjacent to an open-concept kids playroom and craft room, which echo the same color palette and materials with a more youthful look. See the full project to view playroom and craft room.
Photo Credits: Erin Coren, Curated Nest Interiors
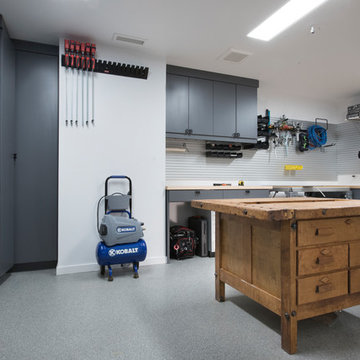
Designed by Lynn Casanova of Closet Works
The home is completely eco-friendly, so formaldehyde free material was a must-have. The client chose a dark gray laminate in our Moonlight color that met his "green" requirement. Aluminum Omni Track wall tracks with specialized accessories were hung along the walls.
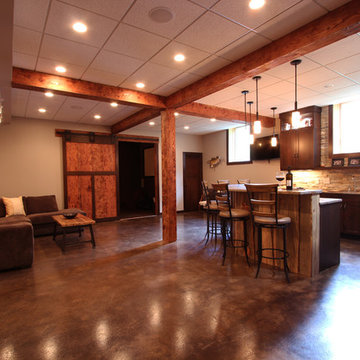
This huge basement offers many different areas for entertaining. Through the (homemade) barn door is the theater room, the living area is pictured, and the bar provides enough seating that everyone will have a spot if they decide to gather around.
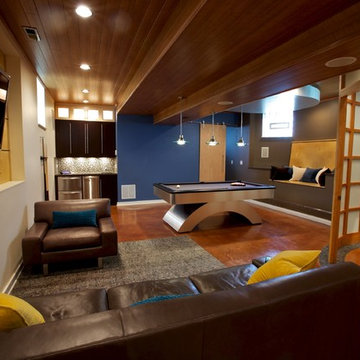
Idéer för att renovera en funkis källare, med betonggolv och orange golv
2 374 foton på källare, med korkgolv och betonggolv
7
