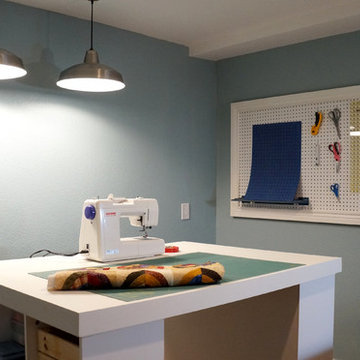60 foton på källare, med korkgolv och brunt golv
Sortera efter:
Budget
Sortera efter:Populärt i dag
1 - 20 av 60 foton
Artikel 1 av 3

Winner of the 2018 Tour of Homes Best Remodel, this whole house re-design of a 1963 Bennet & Johnson mid-century raised ranch home is a beautiful example of the magic we can weave through the application of more sustainable modern design principles to existing spaces.
We worked closely with our client on extensive updates to create a modernized MCM gem.
Extensive alterations include:
- a completely redesigned floor plan to promote a more intuitive flow throughout
- vaulted the ceilings over the great room to create an amazing entrance and feeling of inspired openness
- redesigned entry and driveway to be more inviting and welcoming as well as to experientially set the mid-century modern stage
- the removal of a visually disruptive load bearing central wall and chimney system that formerly partitioned the homes’ entry, dining, kitchen and living rooms from each other
- added clerestory windows above the new kitchen to accentuate the new vaulted ceiling line and create a greater visual continuation of indoor to outdoor space
- drastically increased the access to natural light by increasing window sizes and opening up the floor plan
- placed natural wood elements throughout to provide a calming palette and cohesive Pacific Northwest feel
- incorporated Universal Design principles to make the home Aging In Place ready with wide hallways and accessible spaces, including single-floor living if needed
- moved and completely redesigned the stairway to work for the home’s occupants and be a part of the cohesive design aesthetic
- mixed custom tile layouts with more traditional tiling to create fun and playful visual experiences
- custom designed and sourced MCM specific elements such as the entry screen, cabinetry and lighting
- development of the downstairs for potential future use by an assisted living caretaker
- energy efficiency upgrades seamlessly woven in with much improved insulation, ductless mini splits and solar gain

Mike Chajecki www.mikechajecki.com
Idéer för att renovera en stor vintage källare utan fönster, med grå väggar, en bred öppen spis, korkgolv, en spiselkrans i metall, brunt golv och en hemmabar
Idéer för att renovera en stor vintage källare utan fönster, med grå väggar, en bred öppen spis, korkgolv, en spiselkrans i metall, brunt golv och en hemmabar
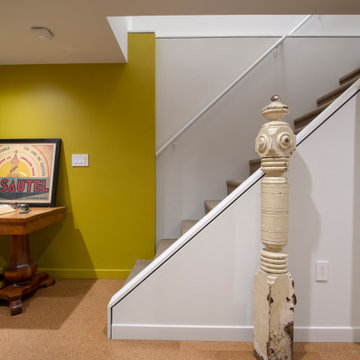
Inspiration för mellanstora retro källare utan ingång, med gula väggar, korkgolv och brunt golv
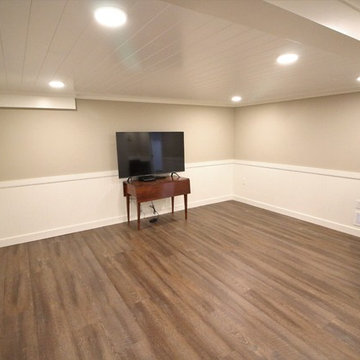
Exempel på en liten klassisk källare utan fönster, med beige väggar, korkgolv och brunt golv
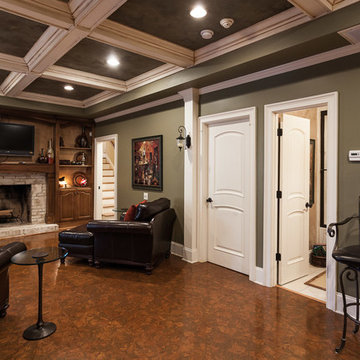
Inspiration för stora klassiska källare ovan mark, med gröna väggar, korkgolv, en standard öppen spis, en spiselkrans i tegelsten och brunt golv
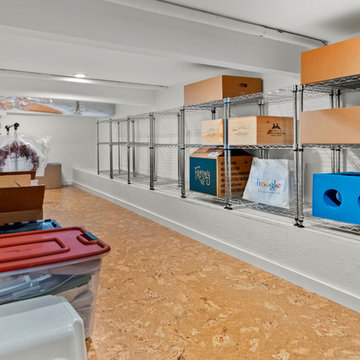
Who says Utility rooms need to be boring? These homeowners needed several storage solutions and had an unfinished basement just waiting for their personal touches. First off - they needed a utility sink located near their laundry appliances. Second they needed wine storage, general storage and file storage. They found just what they were looking for with custom cabinetry by Dewils in their Fenix slab door featuring nanotechnology! A soft touch, self-healing and anti-fingerprint finish (Thermal healing of microscratches - cool!) Interior drawers keep their wine organized and easy to access. They jazzed up the white finish with Wilsonart Quartz in "Key West", colorful backsplash tile in ocean hues and knobs featuring starfish and wine grapes.
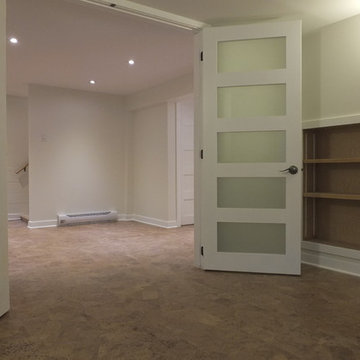
Basement office withglass paneled "French doors" for privacy. Note the built-in bookcase taking advantage of the depth of the load-bearing wall.
Ernst Hellrung
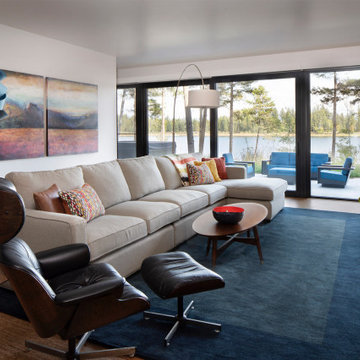
The home’s front exterior is unassuming yet modern. Horizontal narrow windows, seemingly single story with a modest shed roof. The exterior materials bring warmth to the clean angles with barn wood shiplap siding, each a different width for texture and depth. The standing seam roof anchors the home in a rich black metal, a nod to its contemporary aesthetic. The front portico is clad with rusted core ten metal bringing another dimension to the front. The rear of the home quickly unfolds, revealing it to be a two-story home, with a walk-out basement, furnished in glass from head to toe. A stark contrast to the understated front façade.
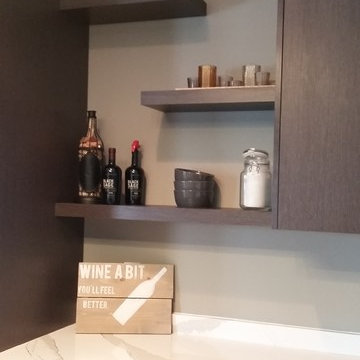
Fowler Interior Design
Bild på en mellanstor funkis källare ovan mark, med grå väggar, korkgolv, en standard öppen spis, en spiselkrans i trä och brunt golv
Bild på en mellanstor funkis källare ovan mark, med grå väggar, korkgolv, en standard öppen spis, en spiselkrans i trä och brunt golv
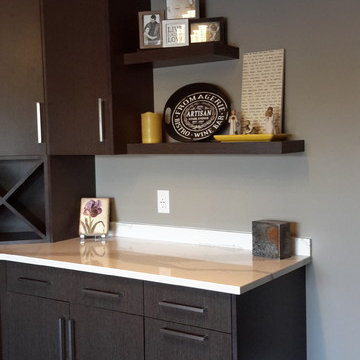
Idéer för att renovera en mellanstor funkis källare ovan mark, med grå väggar, korkgolv och brunt golv
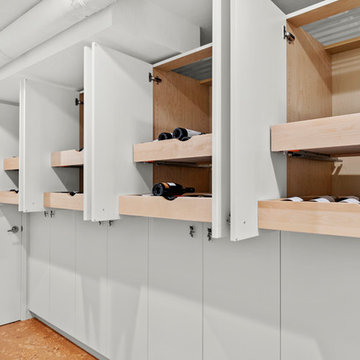
Who says Utility rooms need to be boring? These homeowners needed several storage solutions and had an unfinished basement just waiting for their personal touches. First off - they needed a utility sink located near their laundry appliances. Second they needed wine storage, general storage and file storage. They found just what they were looking for with custom cabinetry by Dewils in their Fenix slab door featuring nanotechnology! A soft touch, self-healing and anti-fingerprint finish (Thermal healing of microscratches - cool!) Interior drawers keep their wine organized and easy to access. They jazzed up the white finish with Wilsonart Quartz in "Key West", colorful backsplash tile in ocean hues and knobs featuring starfish and wine grapes.
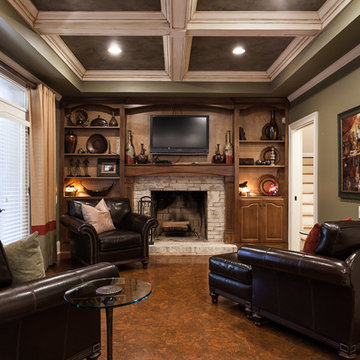
Idéer för att renovera en stor vintage källare ovan mark, med gröna väggar, korkgolv, en standard öppen spis, en spiselkrans i tegelsten och brunt golv
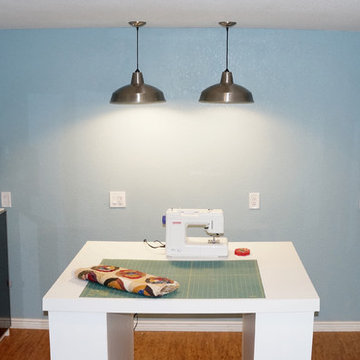
Inredning av en klassisk liten källare utan ingång, med blå väggar, korkgolv och brunt golv
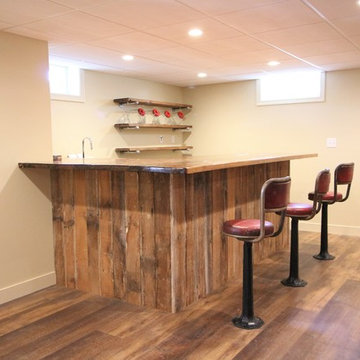
Klassisk inredning av en stor källare utan ingång, med beige väggar, korkgolv och brunt golv
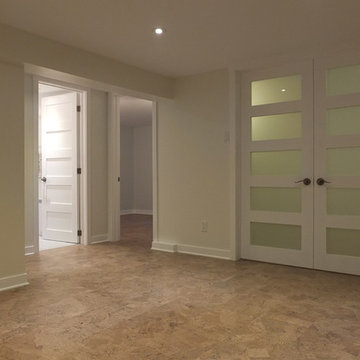
Playroom/family room with insulated cork floor for young children's comfort.
Ernst Hellrung
Bild på en liten 50 tals källare, med grå väggar, korkgolv och brunt golv
Bild på en liten 50 tals källare, med grå väggar, korkgolv och brunt golv
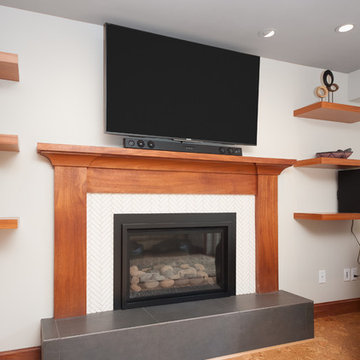
Foto på en mellanstor retro källare, med vita väggar, korkgolv, en standard öppen spis, en spiselkrans i trä och brunt golv
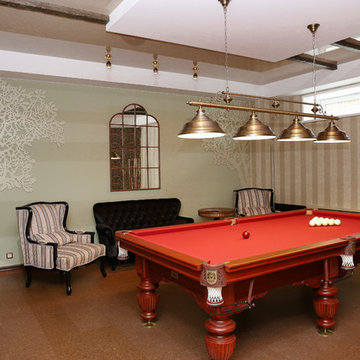
В цокольном этаже расположилась бильярдная. Это помещение одновременно объединяет в себе спортзал и комнату отдыха. Поэтому здесь необходимо было создать особенную атмосферу.
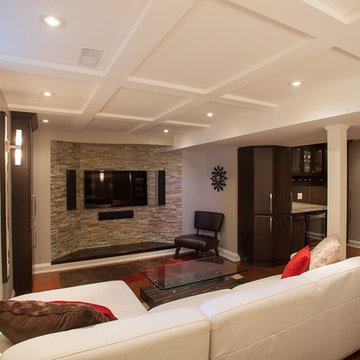
Idéer för att renovera en mellanstor vintage källare utan ingång, med grå väggar, korkgolv och brunt golv
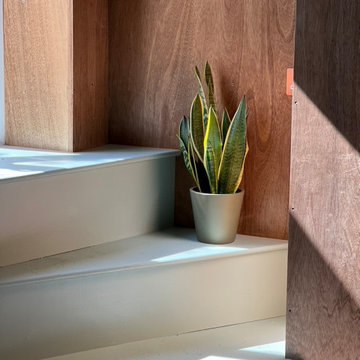
Conversion of a cellar into a habitable room.
Inredning av en liten källare, med ett spelrum, flerfärgade väggar, korkgolv och brunt golv
Inredning av en liten källare, med ett spelrum, flerfärgade väggar, korkgolv och brunt golv
60 foton på källare, med korkgolv och brunt golv
1
