294 foton på källare, med korkgolv och linoleumgolv
Sortera efter:
Budget
Sortera efter:Populärt i dag
61 - 80 av 294 foton
Artikel 1 av 3
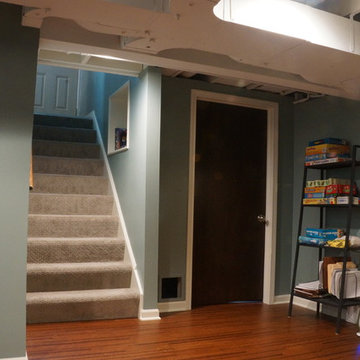
Exposed ceiling painted for industrial feel and allow for full head height in a basement with a low ceiling.
Foto på en liten vintage källare utan fönster, med korkgolv
Foto på en liten vintage källare utan fönster, med korkgolv
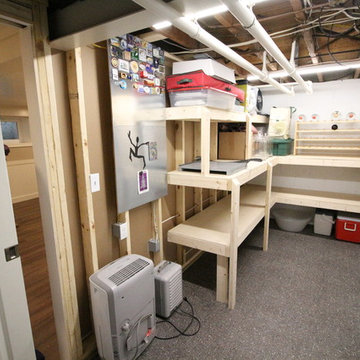
Inredning av en klassisk liten källare utan fönster, med beige väggar, korkgolv och brunt golv
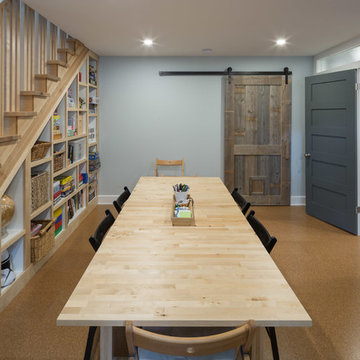
JVL Photography
Klassisk inredning av en mellanstor källare, med grå väggar och korkgolv
Klassisk inredning av en mellanstor källare, med grå väggar och korkgolv
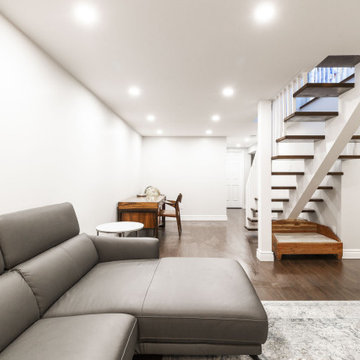
In today’s world; Basements are being re-utilized, re-purposed and sometimes converted into in-law suites. Both Laila & Maher’s parents live overseas and often visit so why not give them a space where everyone can coincide.
Homeowners’ request: We want at least 2 rooms, a large laundry room, an office, a play area, movie night area with a large sectional a bathroom and loads of storage – Yikes that’s a big wish list for only 1000 square feet, including the furnace room space.
Designer secret: Separating the bedrooms for the In-laws to the east side , the office and living space to the west side and creating a large central bathroom with extra long storage and a corridor with-in, I was able to turn this once gloomy and dingy basement into a family retreat . Light colors, durable waterproof VCT flooring, larger egress windows and better LED lighting enhances the space and opens the space so no one feels like they live underground. I also kept the open staircase in it’s space to minimize costs put gave it a face lift by painting all spindles and supports white and staining the stair treads to match floor.
Materials used: FLOOR; VCT vinyl 6mm floating floor 6” x 48” color walnut - WALL PAINT; 6206-21 Sketch paper – WALL SCONCE ; Parallax with Edison bulbs – STAIRS; Sanded, stained special walnut with a satin finish – DOORS & MOLDING; colonial by Boiserie Raymond - MEDIA UNIT; Ikea Besta – FURNITURE & DECOR; By client.
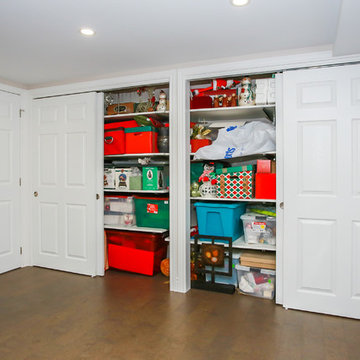
www.natkay.com
Inredning av en klassisk mellanstor källare utan fönster, med grå väggar och korkgolv
Inredning av en klassisk mellanstor källare utan fönster, med grå väggar och korkgolv
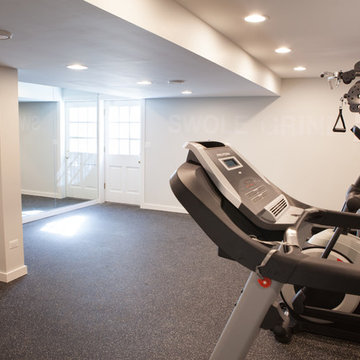
This 1930's Barrington Hills farmhouse was in need of some TLC when it was purchased by this southern family of five who planned to make it their new home. The renovation taken on by Advance Design Studio's designer Scott Christensen and master carpenter Justin Davis included a custom porch, custom built in cabinetry in the living room and children's bedrooms, 2 children's on-suite baths, a guest powder room, a fabulous new master bath with custom closet and makeup area, a new upstairs laundry room, a workout basement, a mud room, new flooring and custom wainscot stairs with planked walls and ceilings throughout the home.
The home's original mechanicals were in dire need of updating, so HVAC, plumbing and electrical were all replaced with newer materials and equipment. A dramatic change to the exterior took place with the addition of a quaint standing seam metal roofed farmhouse porch perfect for sipping lemonade on a lazy hot summer day.
In addition to the changes to the home, a guest house on the property underwent a major transformation as well. Newly outfitted with updated gas and electric, a new stacking washer/dryer space was created along with an updated bath complete with a glass enclosed shower, something the bath did not previously have. A beautiful kitchenette with ample cabinetry space, refrigeration and a sink was transformed as well to provide all the comforts of home for guests visiting at the classic cottage retreat.
The biggest design challenge was to keep in line with the charm the old home possessed, all the while giving the family all the convenience and efficiency of modern functioning amenities. One of the most interesting uses of material was the porcelain "wood-looking" tile used in all the baths and most of the home's common areas. All the efficiency of porcelain tile, with the nostalgic look and feel of worn and weathered hardwood floors. The home’s casual entry has an 8" rustic antique barn wood look porcelain tile in a rich brown to create a warm and welcoming first impression.
Painted distressed cabinetry in muted shades of gray/green was used in the powder room to bring out the rustic feel of the space which was accentuated with wood planked walls and ceilings. Fresh white painted shaker cabinetry was used throughout the rest of the rooms, accentuated by bright chrome fixtures and muted pastel tones to create a calm and relaxing feeling throughout the home.
Custom cabinetry was designed and built by Advance Design specifically for a large 70” TV in the living room, for each of the children’s bedroom’s built in storage, custom closets, and book shelves, and for a mudroom fit with custom niches for each family member by name.
The ample master bath was fitted with double vanity areas in white. A generous shower with a bench features classic white subway tiles and light blue/green glass accents, as well as a large free standing soaking tub nestled under a window with double sconces to dim while relaxing in a luxurious bath. A custom classic white bookcase for plush towels greets you as you enter the sanctuary bath.
Joe Nowak
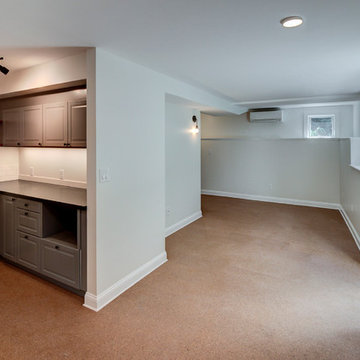
basement apartment with cork flooring
Exempel på en mellanstor modern källare ovan mark, med grå väggar och korkgolv
Exempel på en mellanstor modern källare ovan mark, med grå väggar och korkgolv
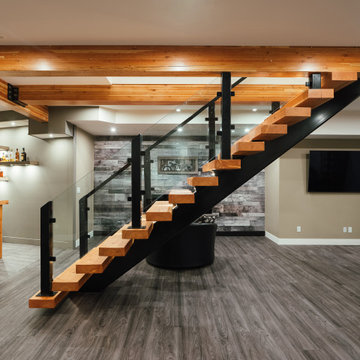
Modern inredning av en mellanstor källare ovan mark, med ett spelrum, beige väggar, linoleumgolv och grått golv
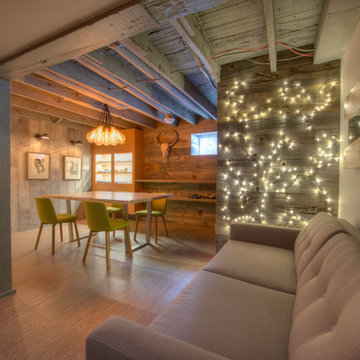
Josh Ladouceur Photograhphy
Tungsten Renovations
Idéer för att renovera en mellanstor rustik källare utan fönster, med grå väggar och korkgolv
Idéer för att renovera en mellanstor rustik källare utan fönster, med grå väggar och korkgolv
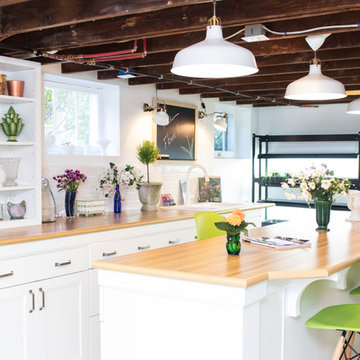
Inspiration för en mycket stor vintage källare utan ingång, med vita väggar, linoleumgolv och vitt golv
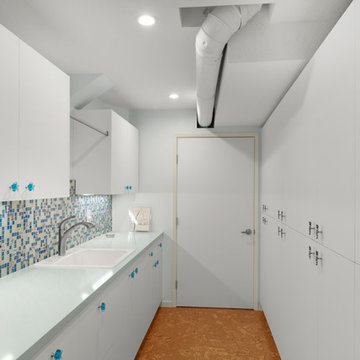
Who says Utility rooms need to be boring? These homeowners needed several storage solutions and had an unfinished basement just waiting for their personal touches. First off - they needed a utility sink located near their laundry appliances. Second they needed wine storage, general storage and file storage. They found just what they were looking for with custom cabinetry by Dewils in their Fenix slab door featuring nanotechnology! A soft touch, self-healing and anti-fingerprint finish (Thermal healing of microscratches - cool!) Interior drawers keep their wine organized and easy to access. They jazzed up the white finish with Wilsonart Quartz in "Key West", colorful backsplash tile in ocean hues and knobs featuring starfish and wine grapes.
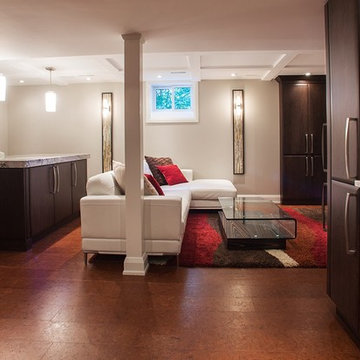
Exempel på en mellanstor klassisk källare utan ingång, med grå väggar och korkgolv
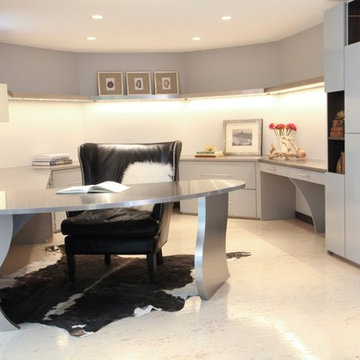
Refaced stone fireplace with Venatino Bianco Granite. Cork flooring.
Inspiration för mycket stora klassiska källare ovan mark, med grå väggar, korkgolv, en standard öppen spis och en spiselkrans i sten
Inspiration för mycket stora klassiska källare ovan mark, med grå väggar, korkgolv, en standard öppen spis och en spiselkrans i sten
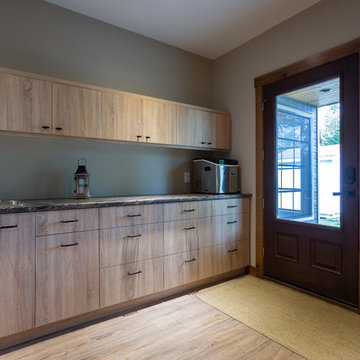
An entryway in a walkout basement that's on the lake can require some different features then your average entry. A spot to grab some snacks and make drinks without needing to take off your shoes is perfect.
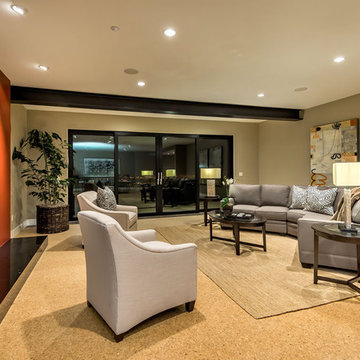
Caesarstone surround at fireplace with granite hearth.
Exposed structural steel beam. cork floors and Weiland sliding glass doors,
Inspiration för en mellanstor funkis källare utan fönster, med beige väggar och korkgolv
Inspiration för en mellanstor funkis källare utan fönster, med beige väggar och korkgolv
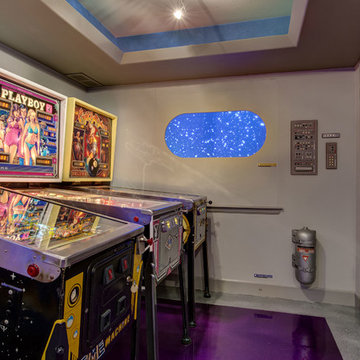
©Finished Basement Company
Foto på en mellanstor vintage källare utan ingång, med lila golv, beige väggar och linoleumgolv
Foto på en mellanstor vintage källare utan ingång, med lila golv, beige väggar och linoleumgolv
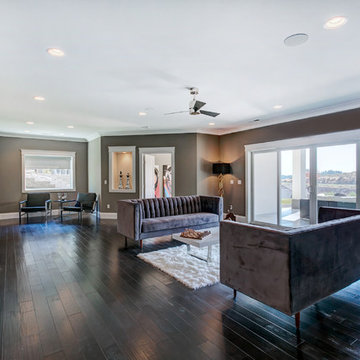
Karen Jackson Photography
Idéer för stora funkis källare ovan mark, med grå väggar och korkgolv
Idéer för stora funkis källare ovan mark, med grå väggar och korkgolv
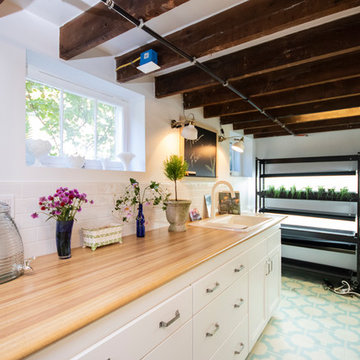
Inredning av en klassisk mycket stor källare utan ingång, med vita väggar, linoleumgolv och vitt golv
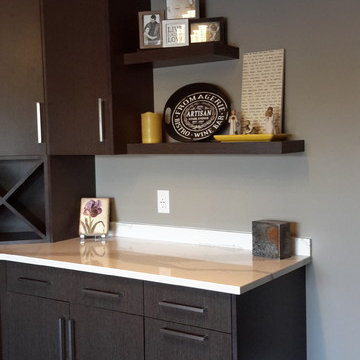
Idéer för att renovera en mellanstor funkis källare ovan mark, med grå väggar, korkgolv och brunt golv
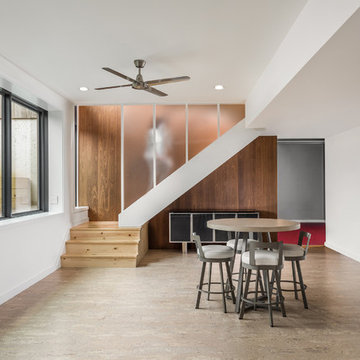
Basement at North Bay - Architecture/Interiors: HAUS | Architecture For Modern Lifestyles - Construction Management: WERK | Building Modern - Photography: The Home Aesthetic
294 foton på källare, med korkgolv och linoleumgolv
4