229 foton på källare, med korkgolv och marmorgolv
Sortera efter:
Budget
Sortera efter:Populärt i dag
101 - 120 av 229 foton
Artikel 1 av 3
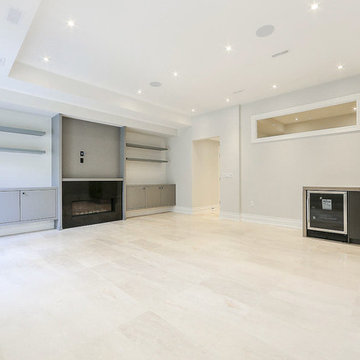
This custom built home in Toronto's desired Lawrence Park area was detailed with elegance and style. Architectural elements, custom millwork designs and high-end finishes were all brought together in order to create a classic modern sophistication.
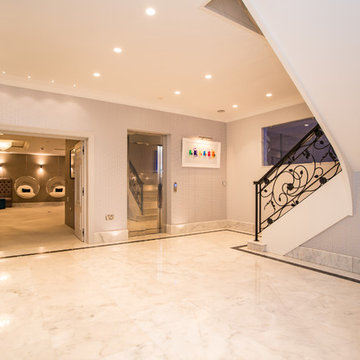
Star White Polished Marble tile flooring and bespoke staircase (30mm thick treads with full bullnose edges) with a bespoke Nero Marquina Marble border on the flooring.
Materials supplied by Natural Angle including Marble, Limestone, Granite, Sandstone, Wood Flooring and Block Paving.
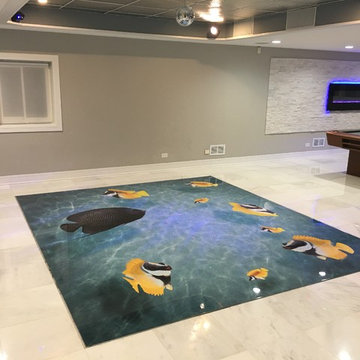
Max Lagowski
Idéer för en stor modern källare ovan mark, med grå väggar, marmorgolv, en spiselkrans i sten och en bred öppen spis
Idéer för en stor modern källare ovan mark, med grå väggar, marmorgolv, en spiselkrans i sten och en bred öppen spis
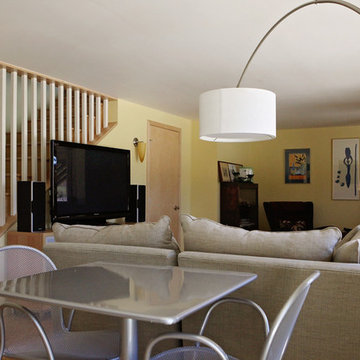
Studio Laguna Photography
Bild på en mellanstor industriell källare ovan mark, med gula väggar och korkgolv
Bild på en mellanstor industriell källare ovan mark, med gula väggar och korkgolv
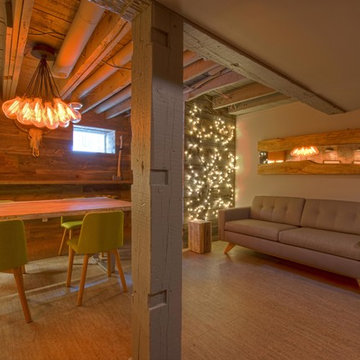
Josh Ladouceur Photograhphy
Tungsten Renovations
Inredning av en rustik mellanstor källare utan fönster, med grå väggar och korkgolv
Inredning av en rustik mellanstor källare utan fönster, med grå väggar och korkgolv
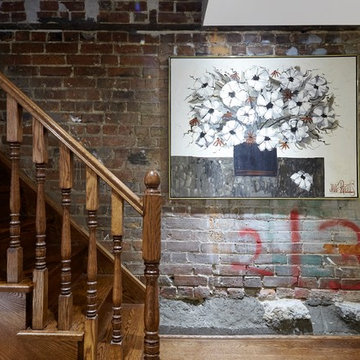
Renovations of this 100 year old home involved two stages: the first being the upstairs bathroom, followed by the kitchen and full scale update of the basement.
The original basement was used mainly for storage. The ceiling was low, with no light, and outdated electrical and plumbing. The new basement features a separate laundry, furnace, bathroom, living room and mud room. The most prominent feature of this newly renovated basement is the underpinning, which increased ceiling height. Further is the beautiful new side entrance with frosted glass doors.
Extensive repairs to the upstairs bathroom was much needed. It as well entailed converting the adjacent room into a full 4 pieces ensuite bathroom. The new spaces includes new floor joists and exterior framing along with insulation, HVAC, plumbing, and electrical. The bathrooms are a traditional design with subway tiles and mosaic marble tiles. The cast iron tub is an excellent focal feature of the bathroom that sets it back in time.
The original kitchen was cut off from the rest of the house. It also faced structural issues with the flooring and required extensive framing. The kitchen as well required extensive electrical, plumbing, and HVAC modifications. The new space is open, warm, bright and inviting. Our clients are most exited about now being able to enjoy the entire floor as one. We hope Stephan, Johanna, and Liam enjoy the home for many years to come along with the other improvements to the house.
Aristea Rizakos
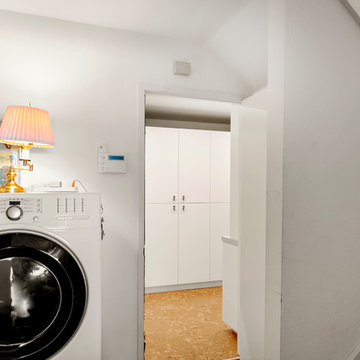
Who says Utility rooms need to be boring? These homeowners needed several storage solutions and had an unfinished basement just waiting for their personal touches. First off - they needed a utility sink located near their laundry appliances. Second they needed wine storage, general storage and file storage. They found just what they were looking for with custom cabinetry by Dewils in their Fenix slab door featuring nanotechnology! A soft touch, self-healing and anti-fingerprint finish (Thermal healing of microscratches - cool!) Interior drawers keep their wine organized and easy to access. They jazzed up the white finish with Wilsonart Quartz in "Key West", colorful backsplash tile in ocean hues and knobs featuring starfish and wine grapes.
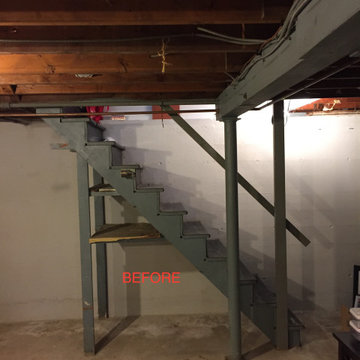
Client needed additional living space for their growing Family. We added a temporary/remote office space, for the stay at home professional, allowing them to watch children while staying plugged in at their careers.
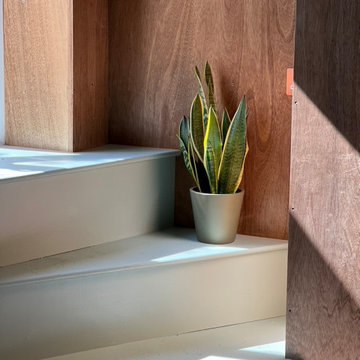
Conversion of a cellar into a habitable room.
Inredning av en liten källare, med ett spelrum, flerfärgade väggar, korkgolv och brunt golv
Inredning av en liten källare, med ett spelrum, flerfärgade väggar, korkgolv och brunt golv
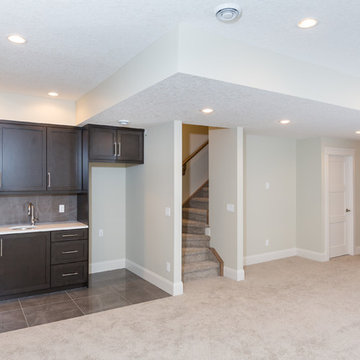
Inspiration för en mellanstor vintage källare utan fönster, med beige väggar, marmorgolv och grått golv
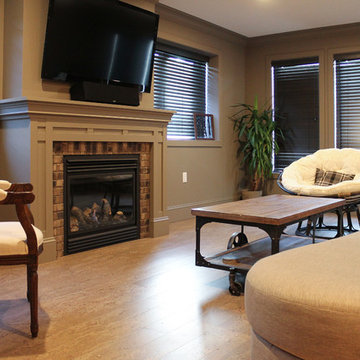
Idéer för lantliga källare ovan mark, med korkgolv, en standard öppen spis, en spiselkrans i tegelsten och gult golv
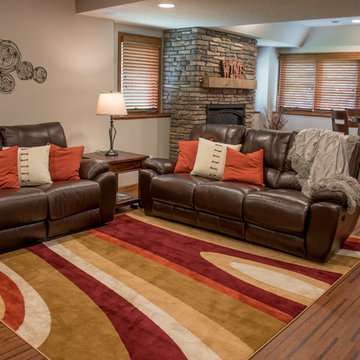
Exempel på en mellanstor klassisk källare utan ingång, med grå väggar, korkgolv, en standard öppen spis, en spiselkrans i sten och grått golv
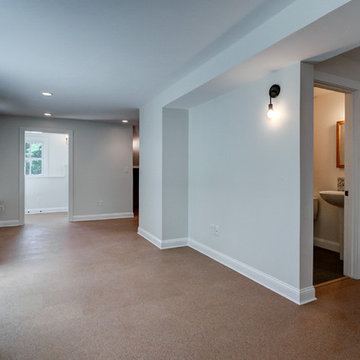
basement apartment with cork flooring
Foto på en mellanstor funkis källare ovan mark, med grå väggar och korkgolv
Foto på en mellanstor funkis källare ovan mark, med grå väggar och korkgolv
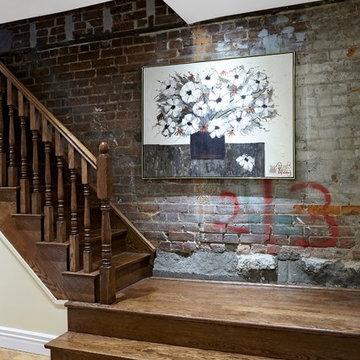
The original basement in this 100 year old Toronto home was used mainly for storage. The ceiling was low, with no light, and outdated electrical and plumbing. The new basement features a separate laundry, furnace, bathroom, living room and mud room. The most prominent feature of this newly renovated basement is the underpinning, which increased ceiling height. Further is the beautiful new side entrance with frosted glass doors.
Aristea Rizakos
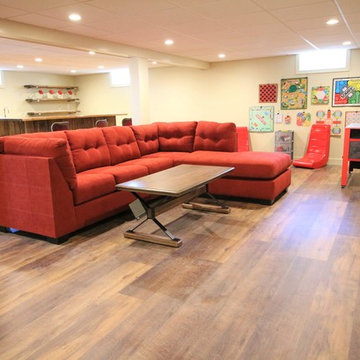
Exempel på en stor klassisk källare utan ingång, med beige väggar, korkgolv och brunt golv
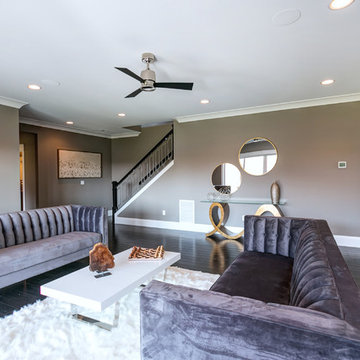
Karen Jackson Photography
Bild på en stor funkis källare ovan mark, med grå väggar och korkgolv
Bild på en stor funkis källare ovan mark, med grå väggar och korkgolv
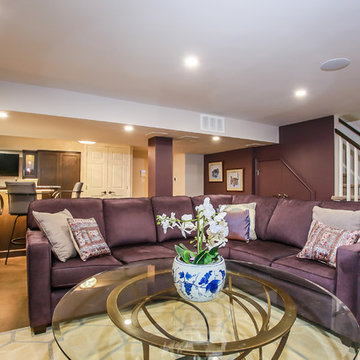
www.natkay.com
Inspiration för mellanstora klassiska källare utan fönster, med grå väggar, korkgolv, en standard öppen spis och en spiselkrans i sten
Inspiration för mellanstora klassiska källare utan fönster, med grå väggar, korkgolv, en standard öppen spis och en spiselkrans i sten
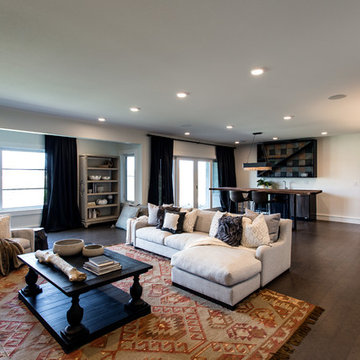
Julie Isaac Photography
Inspiration för stora klassiska källare ovan mark, med vita väggar, korkgolv, en standard öppen spis, en spiselkrans i sten och brunt golv
Inspiration för stora klassiska källare ovan mark, med vita väggar, korkgolv, en standard öppen spis, en spiselkrans i sten och brunt golv
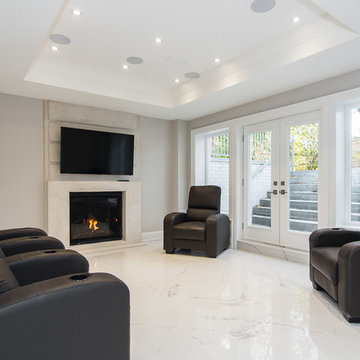
Idéer för en stor klassisk källare ovan mark, med grå väggar, marmorgolv, en standard öppen spis, en spiselkrans i sten och vitt golv
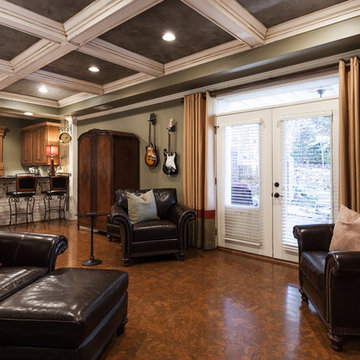
Idéer för att renovera en stor vintage källare ovan mark, med gröna väggar, korkgolv, en standard öppen spis, en spiselkrans i tegelsten och brunt golv
229 foton på källare, med korkgolv och marmorgolv
6