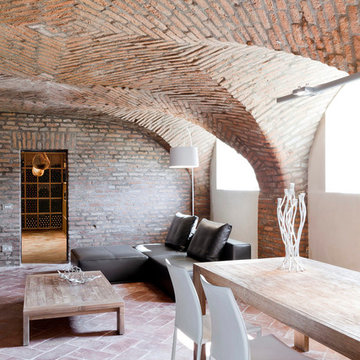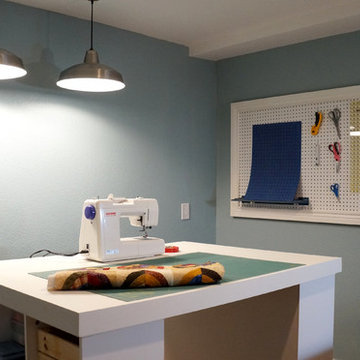191 foton på källare, med korkgolv och tegelgolv
Sortera efter:
Budget
Sortera efter:Populärt i dag
1 - 20 av 191 foton
Artikel 1 av 3

Martha O'Hara Interiors, Interior Design | L. Cramer Builders + Remodelers, Builder | Troy Thies, Photography | Shannon Gale, Photo Styling
Please Note: All “related,” “similar,” and “sponsored” products tagged or listed by Houzz are not actual products pictured. They have not been approved by Martha O’Hara Interiors nor any of the professionals credited. For information about our work, please contact design@oharainteriors.com.
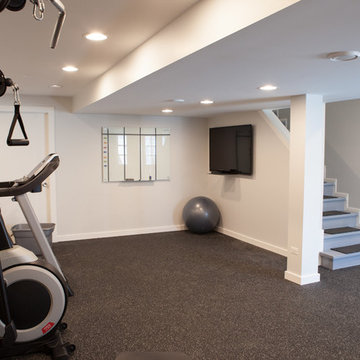
This 1930's Barrington Hills farmhouse was in need of some TLC when it was purchased by this southern family of five who planned to make it their new home. The renovation taken on by Advance Design Studio's designer Scott Christensen and master carpenter Justin Davis included a custom porch, custom built in cabinetry in the living room and children's bedrooms, 2 children's on-suite baths, a guest powder room, a fabulous new master bath with custom closet and makeup area, a new upstairs laundry room, a workout basement, a mud room, new flooring and custom wainscot stairs with planked walls and ceilings throughout the home.
The home's original mechanicals were in dire need of updating, so HVAC, plumbing and electrical were all replaced with newer materials and equipment. A dramatic change to the exterior took place with the addition of a quaint standing seam metal roofed farmhouse porch perfect for sipping lemonade on a lazy hot summer day.
In addition to the changes to the home, a guest house on the property underwent a major transformation as well. Newly outfitted with updated gas and electric, a new stacking washer/dryer space was created along with an updated bath complete with a glass enclosed shower, something the bath did not previously have. A beautiful kitchenette with ample cabinetry space, refrigeration and a sink was transformed as well to provide all the comforts of home for guests visiting at the classic cottage retreat.
The biggest design challenge was to keep in line with the charm the old home possessed, all the while giving the family all the convenience and efficiency of modern functioning amenities. One of the most interesting uses of material was the porcelain "wood-looking" tile used in all the baths and most of the home's common areas. All the efficiency of porcelain tile, with the nostalgic look and feel of worn and weathered hardwood floors. The home’s casual entry has an 8" rustic antique barn wood look porcelain tile in a rich brown to create a warm and welcoming first impression.
Painted distressed cabinetry in muted shades of gray/green was used in the powder room to bring out the rustic feel of the space which was accentuated with wood planked walls and ceilings. Fresh white painted shaker cabinetry was used throughout the rest of the rooms, accentuated by bright chrome fixtures and muted pastel tones to create a calm and relaxing feeling throughout the home.
Custom cabinetry was designed and built by Advance Design specifically for a large 70” TV in the living room, for each of the children’s bedroom’s built in storage, custom closets, and book shelves, and for a mudroom fit with custom niches for each family member by name.
The ample master bath was fitted with double vanity areas in white. A generous shower with a bench features classic white subway tiles and light blue/green glass accents, as well as a large free standing soaking tub nestled under a window with double sconces to dim while relaxing in a luxurious bath. A custom classic white bookcase for plush towels greets you as you enter the sanctuary bath.
Joe Nowak
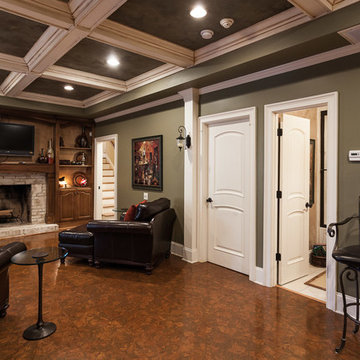
Inspiration för stora klassiska källare ovan mark, med gröna väggar, korkgolv, en standard öppen spis, en spiselkrans i tegelsten och brunt golv

Barn Door with Asian influence
Photo by:Jeffrey E. Tryon
Inredning av en 50 tals mellanstor källare utan ingång, med vita väggar, korkgolv och beiget golv
Inredning av en 50 tals mellanstor källare utan ingång, med vita väggar, korkgolv och beiget golv
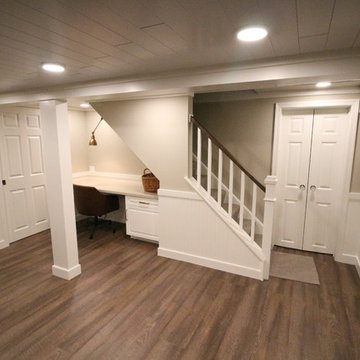
Exempel på en liten klassisk källare utan fönster, med beige väggar, korkgolv och brunt golv
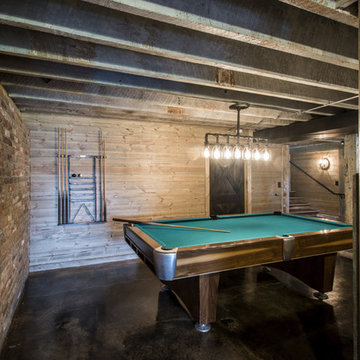
Photography by Andrew Hyslop
Lantlig inredning av en källare ovan mark, med tegelgolv
Lantlig inredning av en källare ovan mark, med tegelgolv
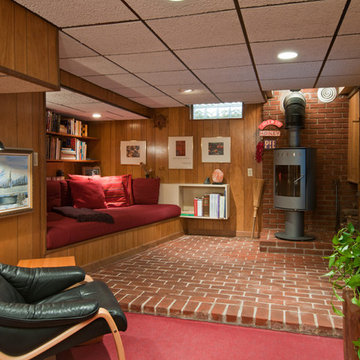
Bild på en liten 50 tals källare utan ingång, med en öppen vedspis, tegelgolv och rött golv
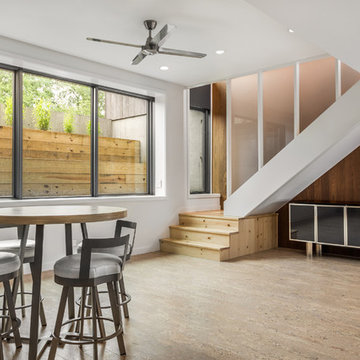
Basement at North Bay - Architecture/Interiors: HAUS | Architecture For Modern Lifestyles - Construction Management: WERK | Building Modern - Photography: The Home Aesthetic

Mike Chajecki www.mikechajecki.com
Idéer för att renovera en stor vintage källare utan fönster, med grå väggar, en bred öppen spis, korkgolv, en spiselkrans i metall, brunt golv och en hemmabar
Idéer för att renovera en stor vintage källare utan fönster, med grå väggar, en bred öppen spis, korkgolv, en spiselkrans i metall, brunt golv och en hemmabar
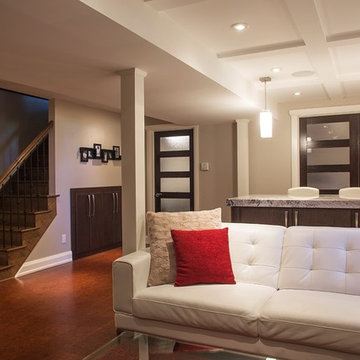
Bild på en mellanstor vintage källare utan ingång, med grå väggar och korkgolv
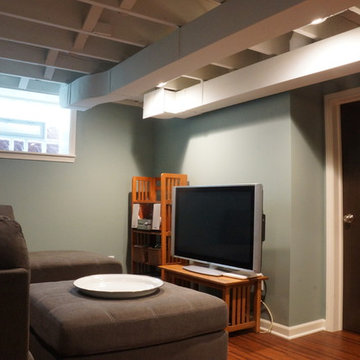
Exposed ceiling painted for industrial feel and allow for full head height in a basement with a low ceiling.
Inredning av en klassisk liten källare utan fönster, med korkgolv
Inredning av en klassisk liten källare utan fönster, med korkgolv
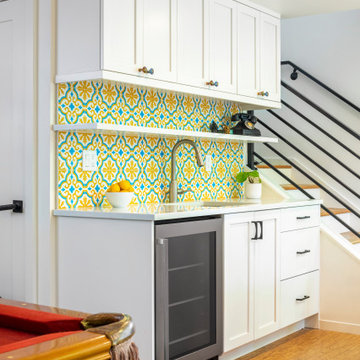
A basement bar kitchenette has brightly color lemon yellow and sky blue cement tiles.
Idéer för en mellanstor modern källare, med en hemmabar, vita väggar och korkgolv
Idéer för en mellanstor modern källare, med en hemmabar, vita väggar och korkgolv
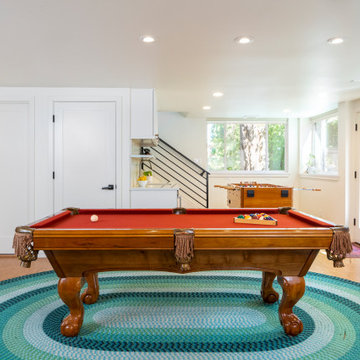
The basement can function as an entire rentable studio unit. There is a separate access door, a kitchenette, living room, bathroom, laundry and storage.
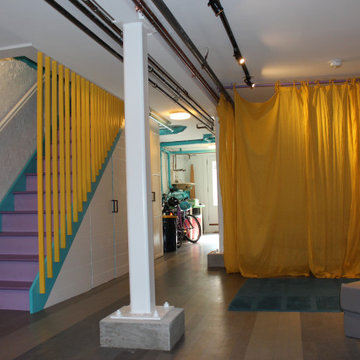
The main space. Curtains add privacy and create a sense of playfullness.
Idéer för mellanstora retro källare ovan mark, med vita väggar, korkgolv och flerfärgat golv
Idéer för mellanstora retro källare ovan mark, med vita väggar, korkgolv och flerfärgat golv
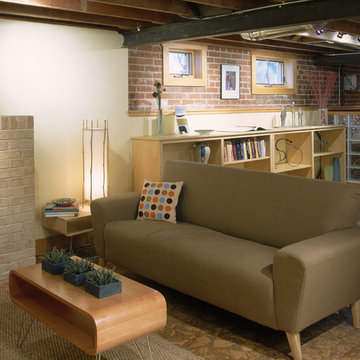
The floor joists were left exposed to visually lift the ceiling in this basement remodel. Exposed steel beams and brick help establish the modern/industrial style.
Photo by Hart STUDIO LLC
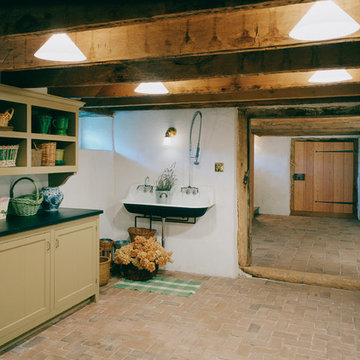
Philip Beaurline
Foto på en mellanstor vintage källare utan fönster, med vita väggar och tegelgolv
Foto på en mellanstor vintage källare utan fönster, med vita väggar och tegelgolv
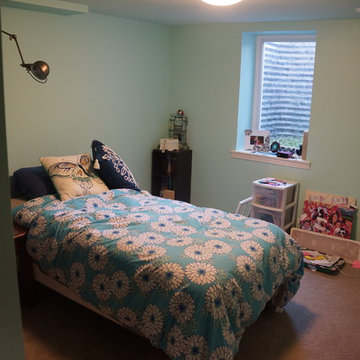
Exposed ceiling painted for industrial feel and allow for full head height in a basement with a low ceiling.
Inredning av en klassisk liten källare utan fönster, med korkgolv
Inredning av en klassisk liten källare utan fönster, med korkgolv
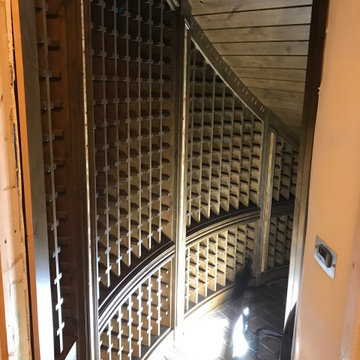
Custom wine room in knotty alder under staircase that fit 600 bottles with burl high lights , leaded glass viewing widows, temp controlled, lighting , hidden door in center wine rack.
191 foton på källare, med korkgolv och tegelgolv
1
