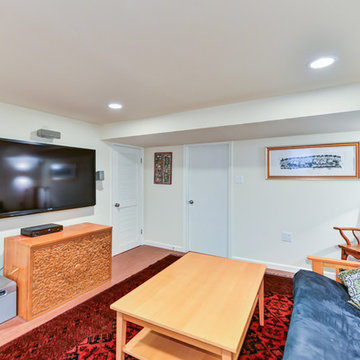191 foton på källare, med korkgolv och tegelgolv
Sortera efter:
Budget
Sortera efter:Populärt i dag
141 - 160 av 191 foton
Artikel 1 av 3
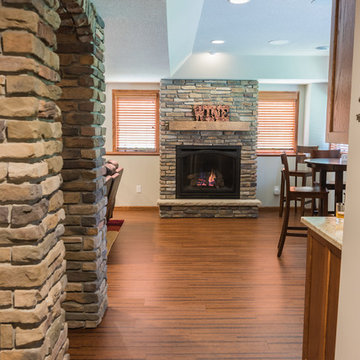
Foto på en mellanstor vintage källare utan ingång, med grå väggar, korkgolv, en standard öppen spis, en spiselkrans i sten och grått golv
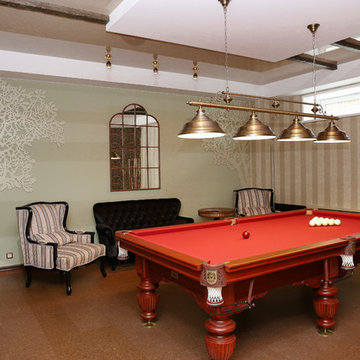
В цокольном этаже расположилась бильярдная. Это помещение одновременно объединяет в себе спортзал и комнату отдыха. Поэтому здесь необходимо было создать особенную атмосферу.
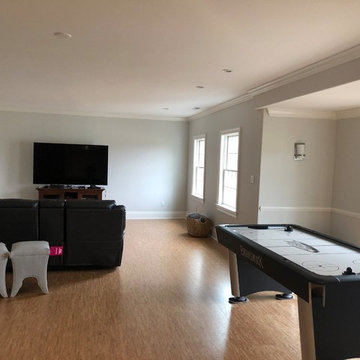
Corked flooring and recessed lighting.
Foto på en mellanstor funkis källare utan ingång, med grå väggar, korkgolv och brunt golv
Foto på en mellanstor funkis källare utan ingång, med grå väggar, korkgolv och brunt golv
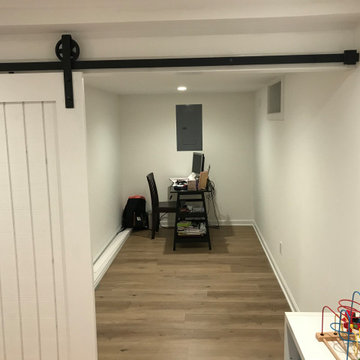
Client needed additional living space for their growing Family. We added a temporary/remote office space, for the stay at home professional, allowing them to watch children while staying plugged in at their careers.
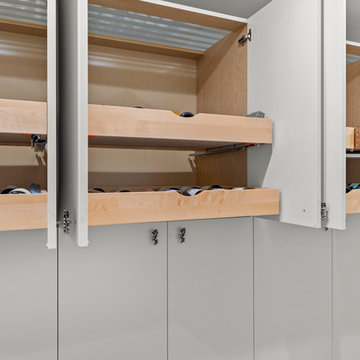
Who says Utility rooms need to be boring? These homeowners needed several storage solutions and had an unfinished basement just waiting for their personal touches. First off - they needed a utility sink located near their laundry appliances. Second they needed wine storage, general storage and file storage. They found just what they were looking for with custom cabinetry by Dewils in their Fenix slab door featuring nanotechnology! A soft touch, self-healing and anti-fingerprint finish (Thermal healing of microscratches - cool!) Interior drawers keep their wine organized and easy to access. They jazzed up the white finish with Wilsonart Quartz in "Key West", colorful backsplash tile in ocean hues and knobs featuring starfish and wine grapes.
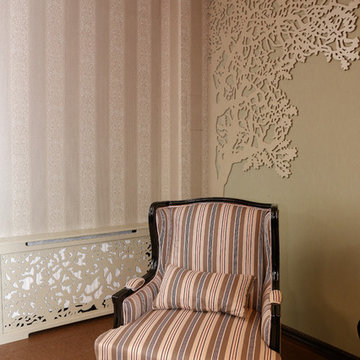
Стены бильярдной оформили резными панелями в виде деревьев.
Bild på en mellanstor vintage källare utan ingång, med ett spelrum, gröna väggar, korkgolv och brunt golv
Bild på en mellanstor vintage källare utan ingång, med ett spelrum, gröna väggar, korkgolv och brunt golv
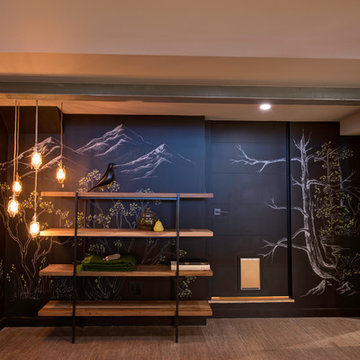
Josh Ladouceur Photograhphy
Tungsten Renovations
Exempel på en mellanstor rustik källare utan fönster, med grå väggar och korkgolv
Exempel på en mellanstor rustik källare utan fönster, med grå väggar och korkgolv
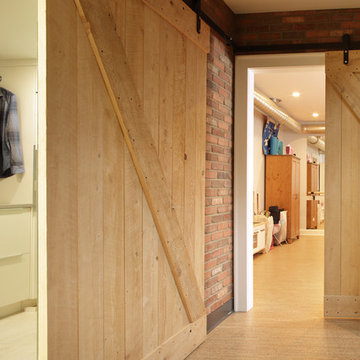
Rosen Kelly Conway Architecture & Design,
Photographer: Peter Rymwid Architectural Photography
Bild på en mellanstor funkis källare utan fönster, med beige väggar och korkgolv
Bild på en mellanstor funkis källare utan fönster, med beige väggar och korkgolv
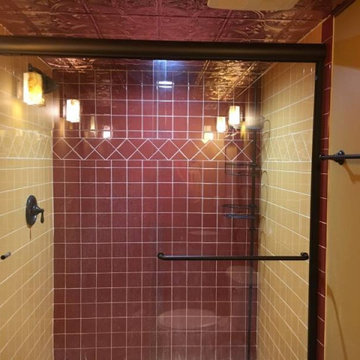
New basement finish, Wainscoting, decorative trim, tile shower and bar area. Upscale finishes all around
Inredning av en stor källare ovan mark, med en hemmabar, korkgolv och flerfärgat golv
Inredning av en stor källare ovan mark, med en hemmabar, korkgolv och flerfärgat golv
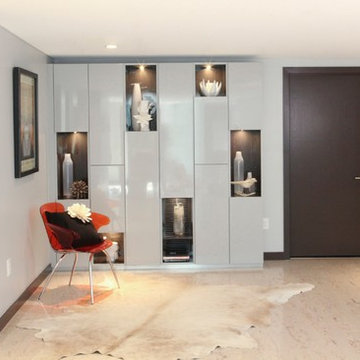
Refaced stone fireplace with Venatino Bianco Granite. Cork flooring.
Inspiration för mycket stora klassiska källare ovan mark, med grå väggar, korkgolv, en standard öppen spis och en spiselkrans i sten
Inspiration för mycket stora klassiska källare ovan mark, med grå väggar, korkgolv, en standard öppen spis och en spiselkrans i sten
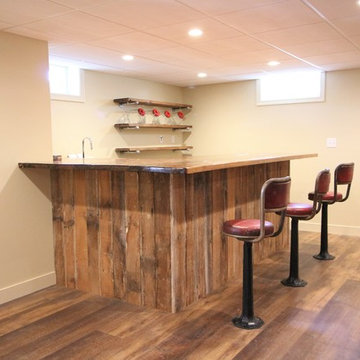
Klassisk inredning av en stor källare utan ingång, med beige väggar, korkgolv och brunt golv
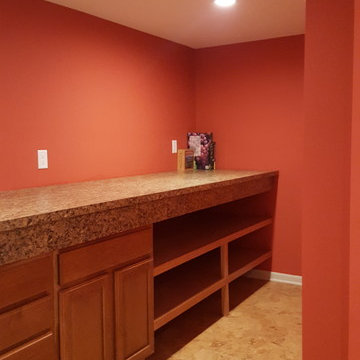
Corner of wine room with added open custom shelves for additional wine storage.
Bild på en mellanstor vintage källare ovan mark, med beige väggar och korkgolv
Bild på en mellanstor vintage källare ovan mark, med beige väggar och korkgolv
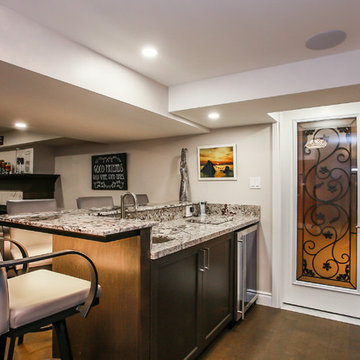
www.natkay.com
Idéer för en mellanstor klassisk källare utan fönster, med grå väggar, korkgolv, en standard öppen spis och en spiselkrans i sten
Idéer för en mellanstor klassisk källare utan fönster, med grå väggar, korkgolv, en standard öppen spis och en spiselkrans i sten
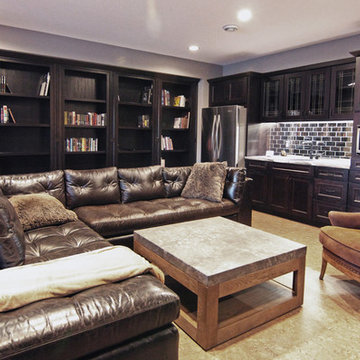
family sitting room and bar
Bild på en mellanstor vintage källare utan ingång, med grå väggar och korkgolv
Bild på en mellanstor vintage källare utan ingång, med grå väggar och korkgolv
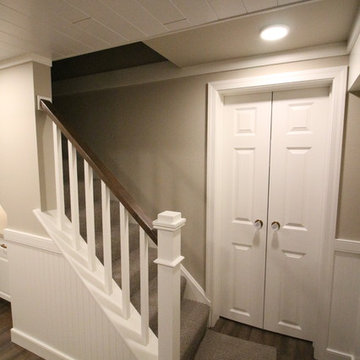
Inspiration för en liten vintage källare utan fönster, med beige väggar, korkgolv och brunt golv
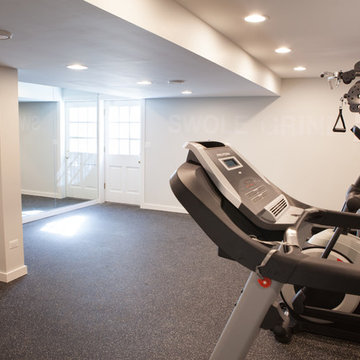
This 1930's Barrington Hills farmhouse was in need of some TLC when it was purchased by this southern family of five who planned to make it their new home. The renovation taken on by Advance Design Studio's designer Scott Christensen and master carpenter Justin Davis included a custom porch, custom built in cabinetry in the living room and children's bedrooms, 2 children's on-suite baths, a guest powder room, a fabulous new master bath with custom closet and makeup area, a new upstairs laundry room, a workout basement, a mud room, new flooring and custom wainscot stairs with planked walls and ceilings throughout the home.
The home's original mechanicals were in dire need of updating, so HVAC, plumbing and electrical were all replaced with newer materials and equipment. A dramatic change to the exterior took place with the addition of a quaint standing seam metal roofed farmhouse porch perfect for sipping lemonade on a lazy hot summer day.
In addition to the changes to the home, a guest house on the property underwent a major transformation as well. Newly outfitted with updated gas and electric, a new stacking washer/dryer space was created along with an updated bath complete with a glass enclosed shower, something the bath did not previously have. A beautiful kitchenette with ample cabinetry space, refrigeration and a sink was transformed as well to provide all the comforts of home for guests visiting at the classic cottage retreat.
The biggest design challenge was to keep in line with the charm the old home possessed, all the while giving the family all the convenience and efficiency of modern functioning amenities. One of the most interesting uses of material was the porcelain "wood-looking" tile used in all the baths and most of the home's common areas. All the efficiency of porcelain tile, with the nostalgic look and feel of worn and weathered hardwood floors. The home’s casual entry has an 8" rustic antique barn wood look porcelain tile in a rich brown to create a warm and welcoming first impression.
Painted distressed cabinetry in muted shades of gray/green was used in the powder room to bring out the rustic feel of the space which was accentuated with wood planked walls and ceilings. Fresh white painted shaker cabinetry was used throughout the rest of the rooms, accentuated by bright chrome fixtures and muted pastel tones to create a calm and relaxing feeling throughout the home.
Custom cabinetry was designed and built by Advance Design specifically for a large 70” TV in the living room, for each of the children’s bedroom’s built in storage, custom closets, and book shelves, and for a mudroom fit with custom niches for each family member by name.
The ample master bath was fitted with double vanity areas in white. A generous shower with a bench features classic white subway tiles and light blue/green glass accents, as well as a large free standing soaking tub nestled under a window with double sconces to dim while relaxing in a luxurious bath. A custom classic white bookcase for plush towels greets you as you enter the sanctuary bath.
Joe Nowak
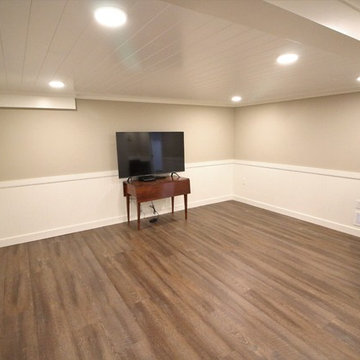
Exempel på en liten klassisk källare utan fönster, med beige väggar, korkgolv och brunt golv
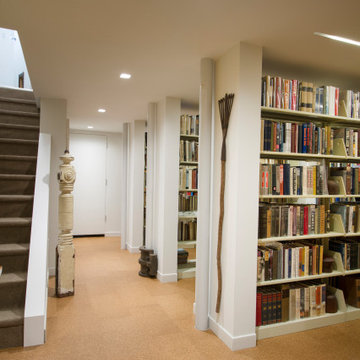
Hall leading to stack rows for book collection
Bild på en mellanstor 50 tals källare utan ingång, med vita väggar, korkgolv och beiget golv
Bild på en mellanstor 50 tals källare utan ingång, med vita väggar, korkgolv och beiget golv
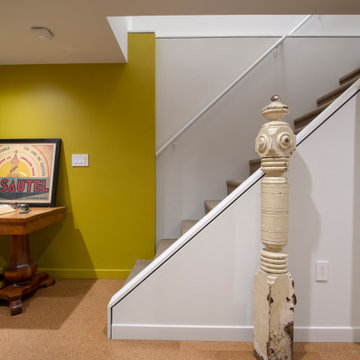
Inspiration för mellanstora retro källare utan ingång, med gula väggar, korkgolv och brunt golv
191 foton på källare, med korkgolv och tegelgolv
8
