28 foton på källare, med korkgolv
Sortera efter:
Budget
Sortera efter:Populärt i dag
1 - 20 av 28 foton
Artikel 1 av 3
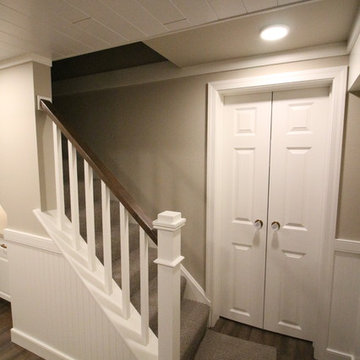
Inspiration för en liten vintage källare utan fönster, med beige väggar, korkgolv och brunt golv
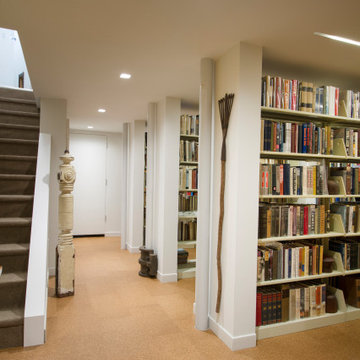
Hall leading to stack rows for book collection
Bild på en mellanstor 50 tals källare utan ingång, med vita väggar, korkgolv och beiget golv
Bild på en mellanstor 50 tals källare utan ingång, med vita väggar, korkgolv och beiget golv
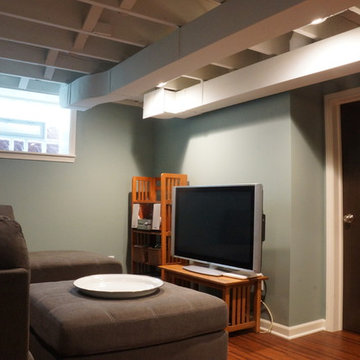
Exposed ceiling painted for industrial feel and allow for full head height in a basement with a low ceiling.
Inredning av en klassisk liten källare utan fönster, med korkgolv
Inredning av en klassisk liten källare utan fönster, med korkgolv
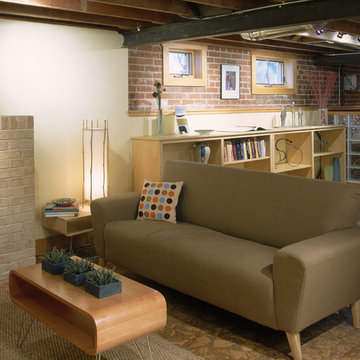
The floor joists were left exposed to visually lift the ceiling in this basement remodel. Exposed steel beams and brick help establish the modern/industrial style.
Photo by Hart STUDIO LLC
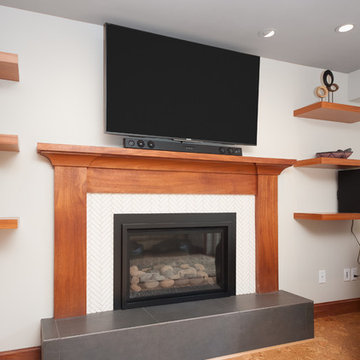
Foto på en mellanstor retro källare, med vita väggar, korkgolv, en standard öppen spis, en spiselkrans i trä och brunt golv
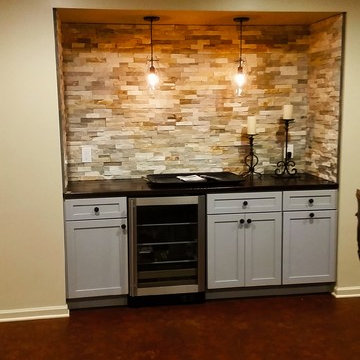
great space to entertain. This dry bar adds needed storage for entertaining in this fabulous basement renovation.
Foto på en stor källare utan ingång, med beige väggar och korkgolv
Foto på en stor källare utan ingång, med beige väggar och korkgolv
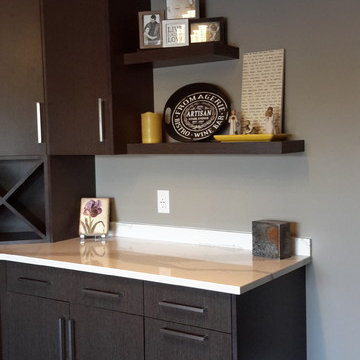
Idéer för att renovera en mellanstor funkis källare ovan mark, med grå väggar, korkgolv och brunt golv
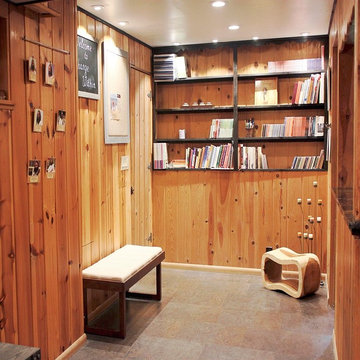
This once cold and dusty basement was transformed into a gorgeous, serine yoga studio.
Our client was determined to reuse and recycle as much of the existing features as possible. So, coming up with a design that felt "this century" with this much wood paneling was anything but trivial.
After the initial nervous rush of "…OMG, what are we going to do here…", the challenge was surmounted, as it always is. The studio looks stunning. Cove lighting exaggerates the texture of the ceiling and highlights the beams. Cork flooring brings warmth and a unique softness to the space. The newly designed and remodeled bathroom feels like a high end spa. The client was ecstatic, which is, as always, the most important thing. Namaste!
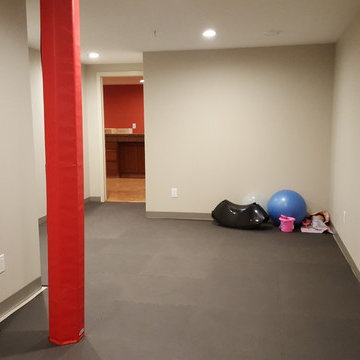
Kids play area showing wine room beyond.
Bild på en mellanstor vintage källare ovan mark, med beige väggar och korkgolv
Bild på en mellanstor vintage källare ovan mark, med beige väggar och korkgolv
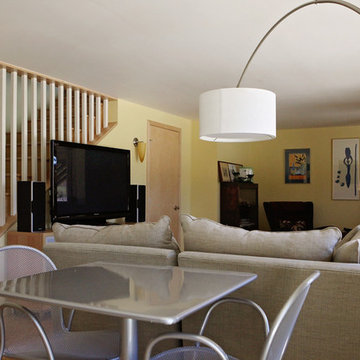
Studio Laguna Photography
Bild på en mellanstor industriell källare ovan mark, med gula väggar och korkgolv
Bild på en mellanstor industriell källare ovan mark, med gula väggar och korkgolv
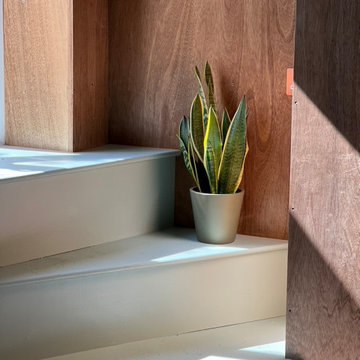
Conversion of a cellar into a habitable room.
Inredning av en liten källare, med ett spelrum, flerfärgade väggar, korkgolv och brunt golv
Inredning av en liten källare, med ett spelrum, flerfärgade väggar, korkgolv och brunt golv
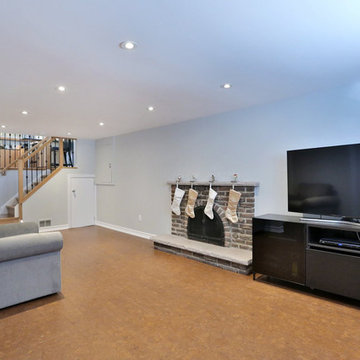
This renovation updated all of the finishes in this home, and opened up the kitchen and living room area with a pass-through. The basement bathroom was also moved and some walls removed to create a larger family room.
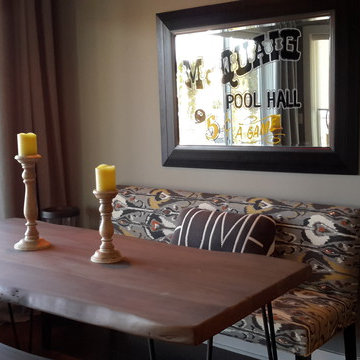
Inspiration för en mellanstor funkis källare ovan mark, med grå väggar, korkgolv och brunt golv
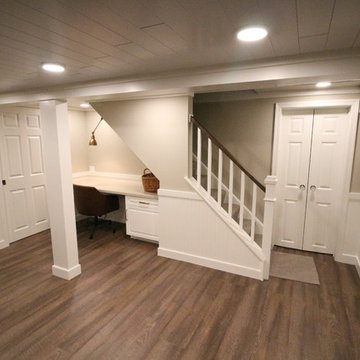
Exempel på en liten klassisk källare utan fönster, med beige väggar, korkgolv och brunt golv
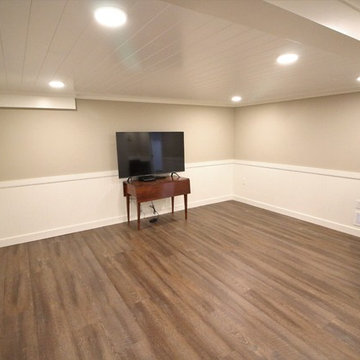
Exempel på en liten klassisk källare utan fönster, med beige väggar, korkgolv och brunt golv
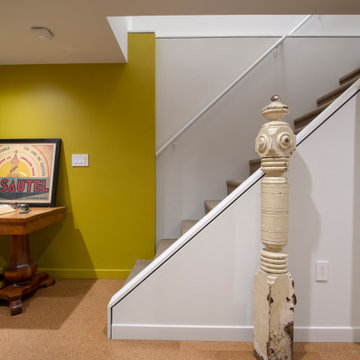
Inspiration för mellanstora retro källare utan ingång, med gula väggar, korkgolv och brunt golv
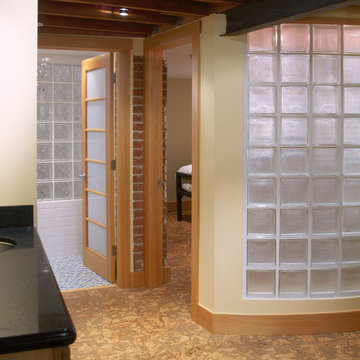
A short hallway leads to a bedroom and bathroom. Glass block allows light to be shared while providing privacy.
The floor joists, steel beam and brick post were left exposed.
Photo by Hart STUDIO LLC
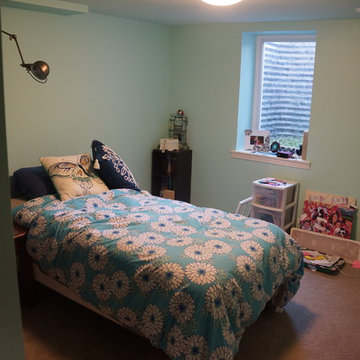
Exposed ceiling painted for industrial feel and allow for full head height in a basement with a low ceiling.
Inredning av en klassisk liten källare utan fönster, med korkgolv
Inredning av en klassisk liten källare utan fönster, med korkgolv
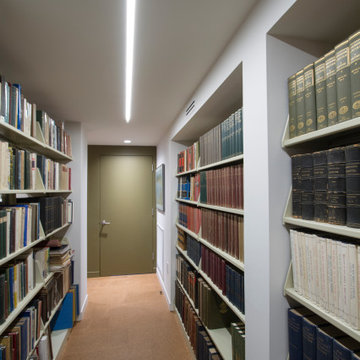
Library book shelves
Inredning av en 60 tals liten källare utan ingång, med korkgolv, flerfärgat golv och gröna väggar
Inredning av en 60 tals liten källare utan ingång, med korkgolv, flerfärgat golv och gröna väggar
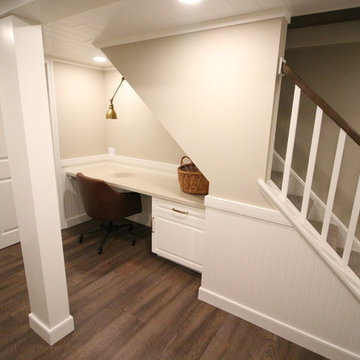
Exempel på en liten klassisk källare utan fönster, med beige väggar, korkgolv och brunt golv
28 foton på källare, med korkgolv
1